6312 Hilly Way, Cary, IL 60013
Local realty services provided by:Better Homes and Gardens Real Estate Connections
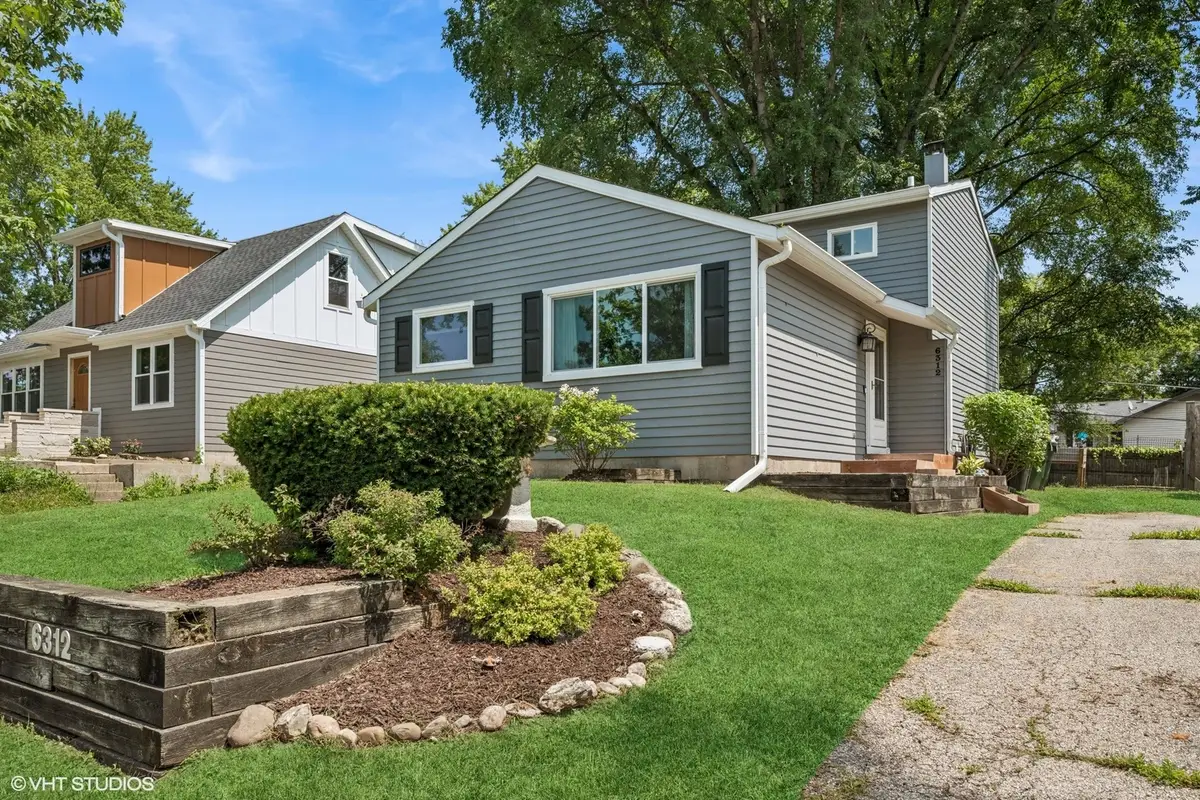
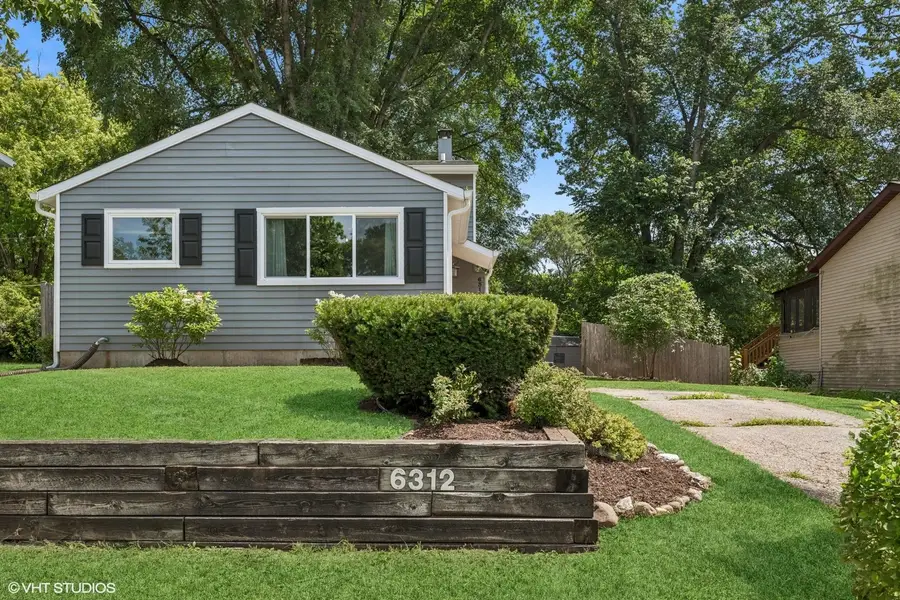
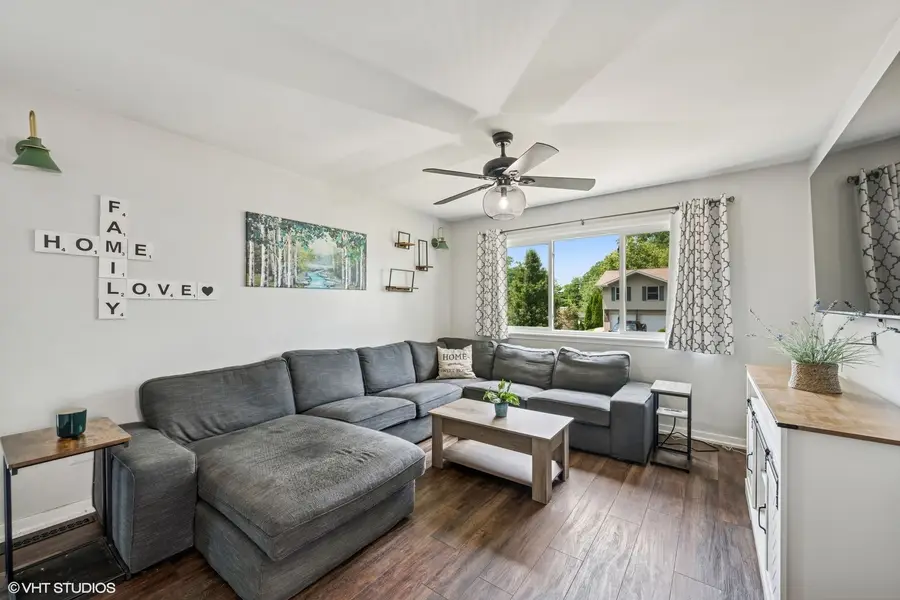
6312 Hilly Way,Cary, IL 60013
$339,000
- 4 Beds
- 2 Baths
- 2,464 sq. ft.
- Single family
- Active
Listed by:sandra bobus
Office:coldwell banker realty
MLS#:12433384
Source:MLSNI
Price summary
- Price:$339,000
- Price per sq. ft.:$137.58
About this home
This is the one you've been waiting for. This totally updated tri-level home has it all. Look at all that has been replaced in the last five years; kitchen cabinets, countertops, appliances, light fixtures, windows and flooring. Both updated bathrooms have double sinks. Newer vinyl plank flooring throughout the home and epoxy flooring in the basement laundry room, office area, small work shop, and basement bedroom. All mechanicals are less than 5 years old, including 2 hot water heaters, furnace, AC, sump pump w/battery back up , ejector pump, radon mitigation system, well pump, water softener and attic venting. Sellers have replaced most windows and have added canned lighting in the family room and new gutters and soffits. You will enjoy entertaining on the beautiful paver brick patio in the expansive backyard with fencing and storage shed. There is truly nothing to do but move in. Located close to all that Cary has to offer. Don't delay make your appointment today!
Contact an agent
Home facts
- Year built:1978
- Listing Id #:12433384
- Added:14 day(s) ago
- Updated:August 13, 2025 at 10:47 AM
Rooms and interior
- Bedrooms:4
- Total bathrooms:2
- Full bathrooms:2
- Living area:2,464 sq. ft.
Heating and cooling
- Cooling:Central Air
- Heating:Forced Air, Natural Gas
Structure and exterior
- Roof:Asphalt
- Year built:1978
- Building area:2,464 sq. ft.
Schools
- High school:Cary-Grove Community High School
- Middle school:Cary Junior High School
- Elementary school:Deer Path Elementary School
Finances and disclosures
- Price:$339,000
- Price per sq. ft.:$137.58
- Tax amount:$5,697 (2024)
New listings near 6312 Hilly Way
- New
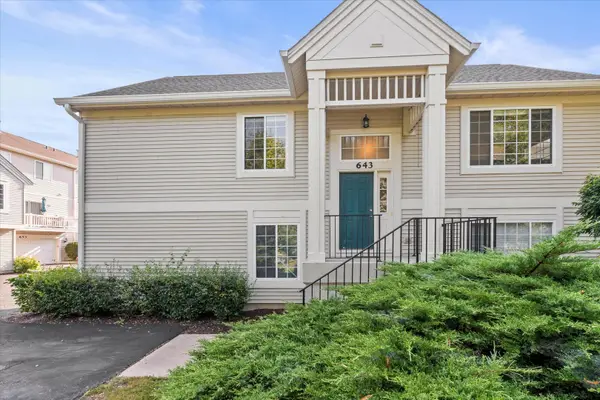 $289,900Active2 beds 3 baths1,872 sq. ft.
$289,900Active2 beds 3 baths1,872 sq. ft.643 Cary Woods Circle #643, Cary, IL 60013
MLS# 12445459Listed by: EXIT REALTY 365 - New
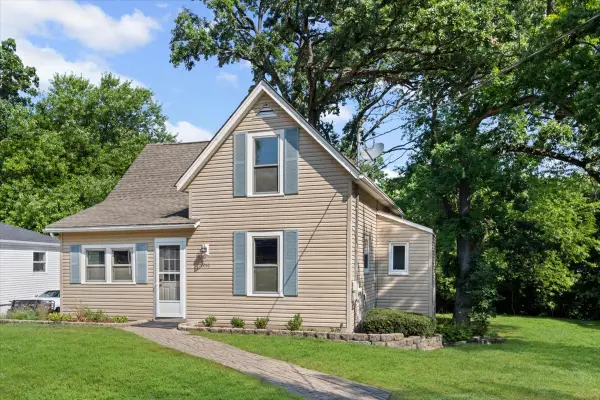 $374,900Active3 beds 1 baths1,572 sq. ft.
$374,900Active3 beds 1 baths1,572 sq. ft.2016 Grove Lane, Cary, IL 60013
MLS# 12406788Listed by: BAIRD & WARNER - New
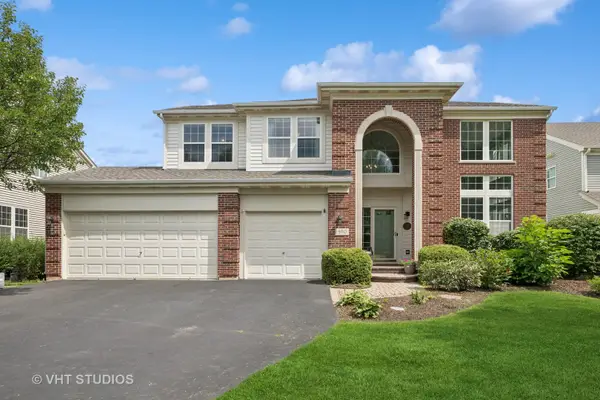 $575,000Active5 beds 4 baths3,179 sq. ft.
$575,000Active5 beds 4 baths3,179 sq. ft.390 Sterling Circle, Cary, IL 60013
MLS# 12446508Listed by: @PROPERTIES CHRISTIE'S INTERNATIONAL REAL ESTATE - Open Sun, 1:30 to 3:30pmNew
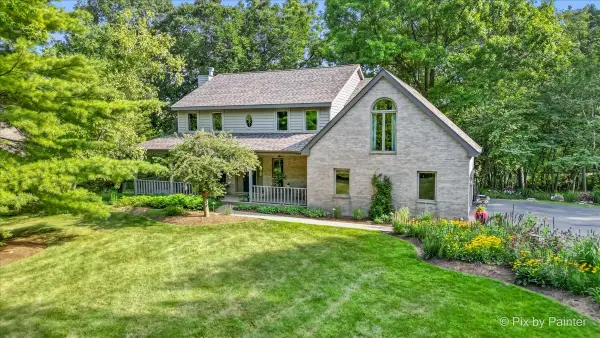 $565,000Active4 beds 3 baths3,805 sq. ft.
$565,000Active4 beds 3 baths3,805 sq. ft.28971 W Fox Street, Cary, IL 60013
MLS# 12412319Listed by: KELLER WILLIAMS SUCCESS REALTY - New
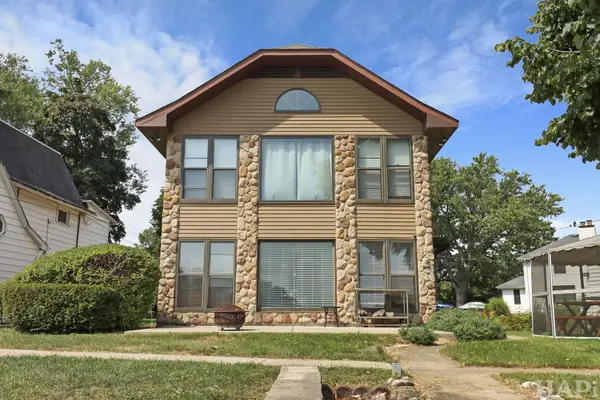 $369,000Active3 beds 2 baths1,650 sq. ft.
$369,000Active3 beds 2 baths1,650 sq. ft.215 S Northwest Highway, Cary, IL 60013
MLS# 12438028Listed by: ALL WATERFRONT REAL ESTATE PLUS - New
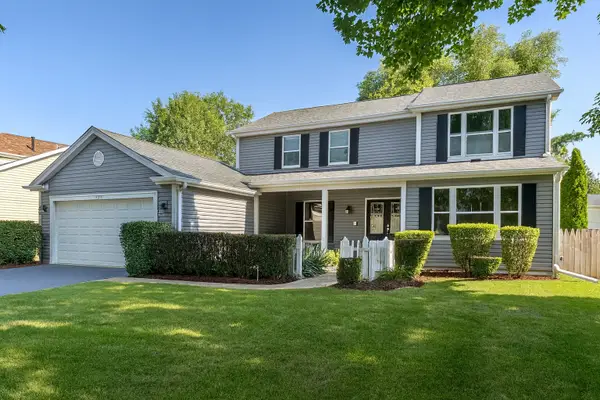 $489,900Active4 beds 4 baths2,502 sq. ft.
$489,900Active4 beds 4 baths2,502 sq. ft.626 Knollwood Drive, Cary, IL 60013
MLS# 12426849Listed by: ZACHARY JONES REAL ESTATE, LLC - New
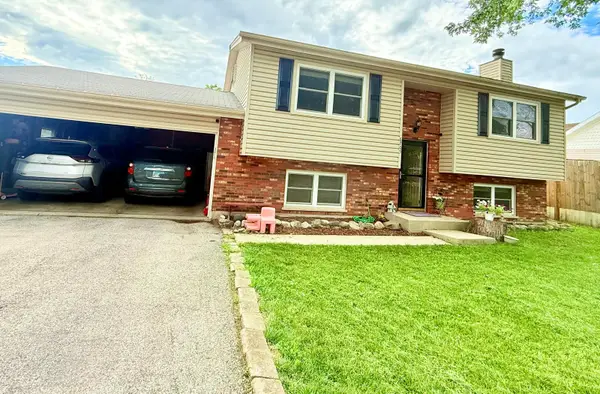 $336,900Active3 beds 2 baths1,558 sq. ft.
$336,900Active3 beds 2 baths1,558 sq. ft.6705 Pheasant Trail, Cary, IL 60013
MLS# 12441955Listed by: YUB REALTY INC 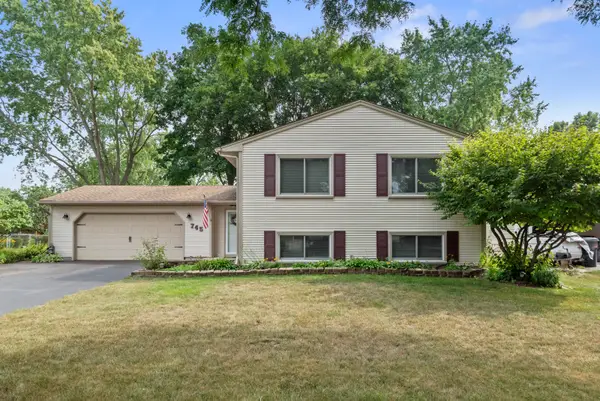 $365,000Pending4 beds 2 baths2,104 sq. ft.
$365,000Pending4 beds 2 baths2,104 sq. ft.745 Merrimac Street, Cary, IL 60013
MLS# 12439030Listed by: COLDWELL BANKER REALTY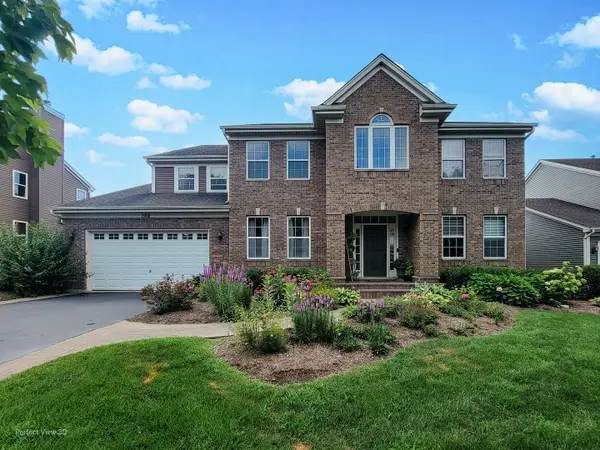 $585,000Pending6 beds 6 baths3,922 sq. ft.
$585,000Pending6 beds 6 baths3,922 sq. ft.380 Merion Drive, Cary, IL 60013
MLS# 12434814Listed by: BAIRD & WARNER- New
 $299,900Active3 beds 2 baths1,926 sq. ft.
$299,900Active3 beds 2 baths1,926 sq. ft.913 W Main Street, Cary, IL 60013
MLS# 12432165Listed by: RE/MAX LOYALTY
