6312 Londonderry Drive, Cary, IL 60013
Local realty services provided by:Better Homes and Gardens Real Estate Star Homes
6312 Londonderry Drive,Cary, IL 60013
$385,000
- 4 Beds
- 2 Baths
- 2,425 sq. ft.
- Single family
- Pending
Listed by:brandon capetillo
Office:homesmart connect llc.
MLS#:12416171
Source:MLSNI
Price summary
- Price:$385,000
- Price per sq. ft.:$158.76
- Monthly HOA dues:$34.58
About this home
Have peace of mind with major components being NEW as seller has invested over $140,000 since purchasing it in 2023!! A stunning, move-in-ready home in the heart of Cary's sought-after Lake Killarney community, offering full lake rights and access to beach, boating, and peaceful outdoor living. This beautifully upgraded 4-bedroom, 2-bath home has been meticulously maintained and thoughtfully renovated from top to bottom. Step inside to a bright and open layout featuring cathedral ceilings, newer windows, solid 2-panel arch doors, recessed lighting, and brand-new solar-powered skylights with remote controls. The chef's kitchen is a showstopper with a Bosch professional-grade refrigerator and brand-new 2024 stove and dishwasher-plus direct garage access for easy grocery unloading. Recent updates include a new roof, siding, fence, front porch, side porch, back deck, remodeled bathrooms, and sump pump in 2023. In 2024, the home received a new garage door, new appliances, and full attic insulation. Even more improvements were completed in 2020 and 2021, including the furnace, water heater, washer/dryer, water softener, and driveway coating. The spacious backyard feels like your own private park, with multiple patios, a playground, and a thriving vegetable garden. Inside, unwind in the oversized jetted tub, enjoy movie nights in the finished basement theater room, or cozy up by the wood-burning fireplace in the massive family room. Energy-saving touches include a Nest thermostat and high-efficiency European A/C units. This home truly checks every box-modern upgrades, lakeside charm, and peace of mind knowing the big-ticket items are already done. Come see it for yourself and fall in love with life on Londonderry!
Contact an agent
Home facts
- Year built:1973
- Listing ID #:12416171
- Added:77 day(s) ago
- Updated:September 25, 2025 at 01:28 PM
Rooms and interior
- Bedrooms:4
- Total bathrooms:2
- Full bathrooms:2
- Living area:2,425 sq. ft.
Heating and cooling
- Heating:Natural Gas, Steam
Structure and exterior
- Roof:Asphalt
- Year built:1973
- Building area:2,425 sq. ft.
- Lot area:0.33 Acres
Schools
- High school:Prairie Ridge High School
- Middle school:Cary Junior High School
- Elementary school:Deer Path Elementary School
Utilities
- Water:Shared Well
Finances and disclosures
- Price:$385,000
- Price per sq. ft.:$158.76
- Tax amount:$7,400 (2024)
New listings near 6312 Londonderry Drive
- Open Sun, 1 to 3pmNew
 $725,000Active5 beds 4 baths2,596 sq. ft.
$725,000Active5 beds 4 baths2,596 sq. ft.6414 Kingsbridge Drive, Cary, IL 60013
MLS# 12480640Listed by: BROKEROCITY INC - New
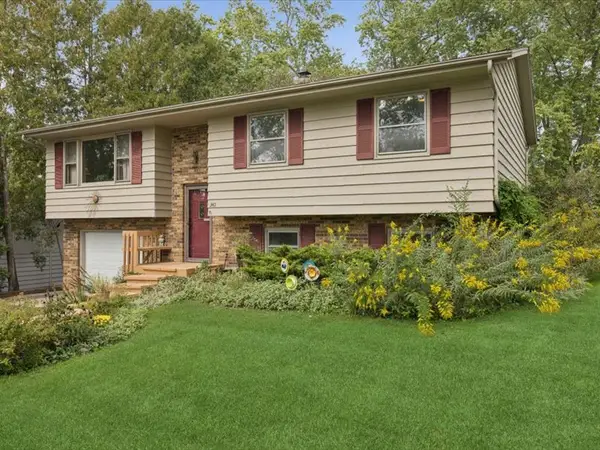 $299,900Active4 beds 2 baths1,776 sq. ft.
$299,900Active4 beds 2 baths1,776 sq. ft.340 W Margaret Terrace, Cary, IL 60013
MLS# 12479147Listed by: RE/MAX SUBURBAN - New
 $292,000Active2 beds 2 baths1,120 sq. ft.
$292,000Active2 beds 2 baths1,120 sq. ft.129 Weaver Drive, Cary, IL 60013
MLS# 12478493Listed by: O'NEIL PROPERTY GROUP, LLC - New
 $270,000Active2 beds 1 baths820 sq. ft.
$270,000Active2 beds 1 baths820 sq. ft.2610 Killarney Drive, Cary, IL 60013
MLS# 12474052Listed by: COMPASS - New
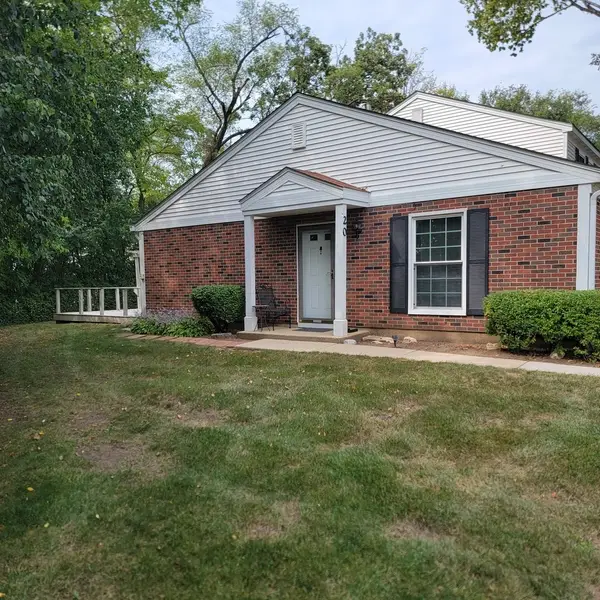 $220,000Active2 beds 1 baths936 sq. ft.
$220,000Active2 beds 1 baths936 sq. ft.20 Oak Valley Drive #20, Cary, IL 60013
MLS# 12476271Listed by: KELLER WILLIAMS INSPIRE - New
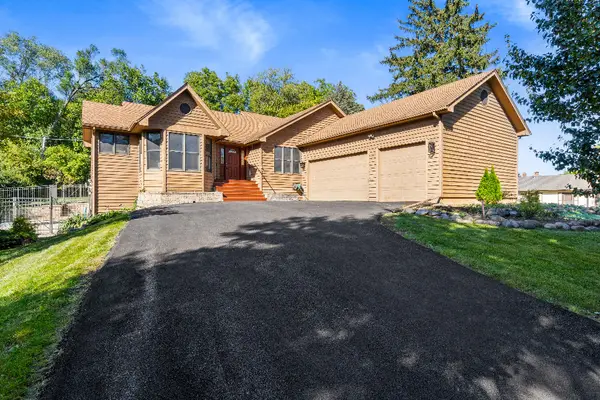 $539,900Active4 beds 3 baths3,827 sq. ft.
$539,900Active4 beds 3 baths3,827 sq. ft.28740 W Bloners Drive, Cary, IL 60013
MLS# 12476696Listed by: LISTWITHFREEDOM.COM - New
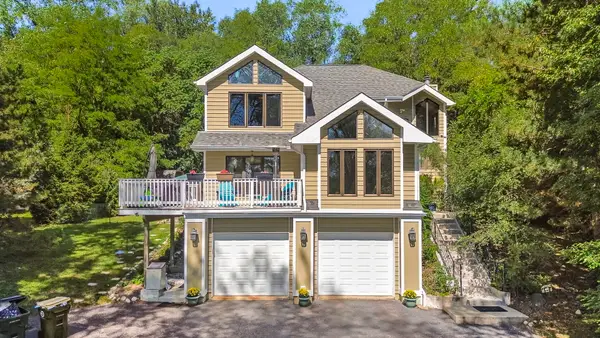 $489,000Active4 beds 4 baths3,260 sq. ft.
$489,000Active4 beds 4 baths3,260 sq. ft.902 Spring Beach Way, Cary, IL 60013
MLS# 12474684Listed by: EXP REALTY - New
 $339,000Active2 beds 2 baths1,903 sq. ft.
$339,000Active2 beds 2 baths1,903 sq. ft.1200 W Lake Drive, Cary, IL 60013
MLS# 12470610Listed by: BERKSHIRE HATHAWAY HOMESERVICES STARCK REAL ESTATE - New
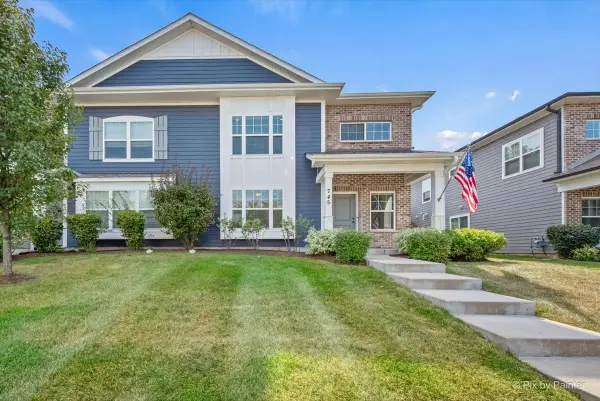 $414,900Active4 beds 3 baths2,036 sq. ft.
$414,900Active4 beds 3 baths2,036 sq. ft.745 Harper Avenue, Cary, IL 60013
MLS# 12474247Listed by: REALTY ONE GROUP KARMMA - New
 $569,900Active5 beds 4 baths2,610 sq. ft.
$569,900Active5 beds 4 baths2,610 sq. ft.1551 Augusta Lane, Cary, IL 60013
MLS# 12476673Listed by: REAL BROKER, LLC
