6416 W Rawson Bridge Road W, Cary, IL 60013
Local realty services provided by:Better Homes and Gardens Real Estate Star Homes
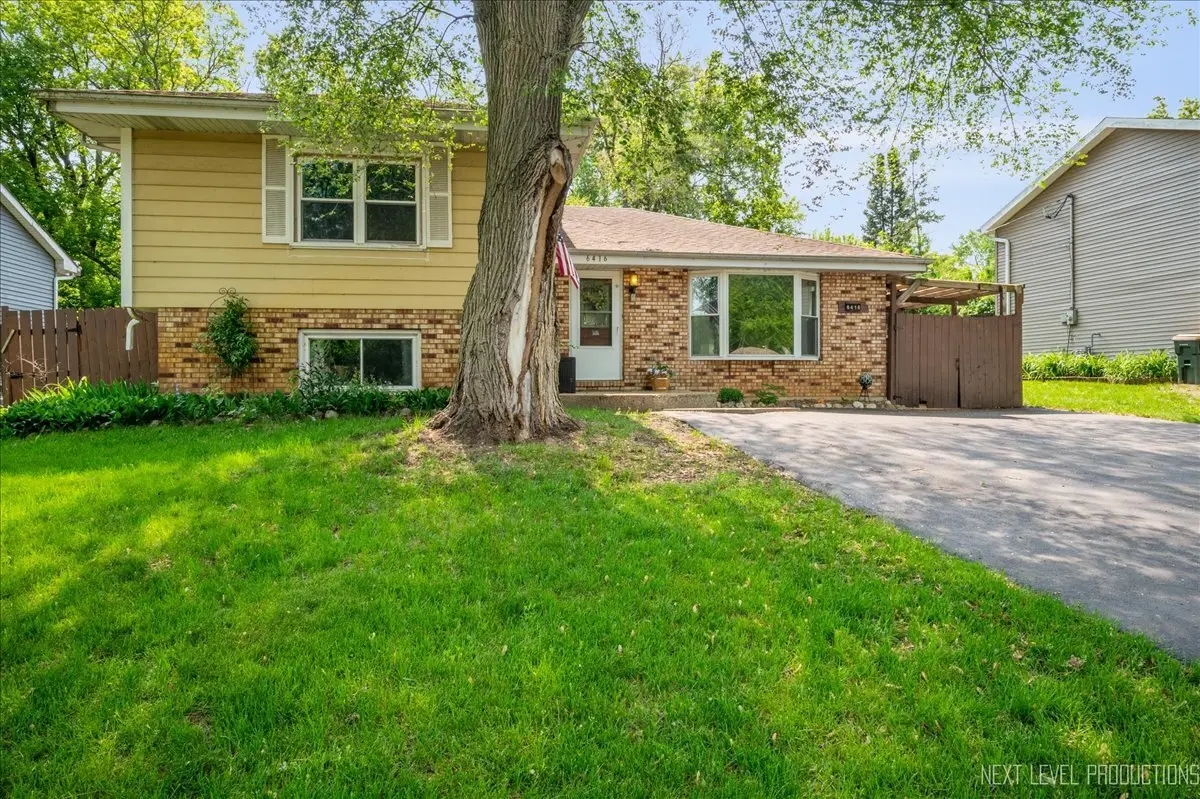
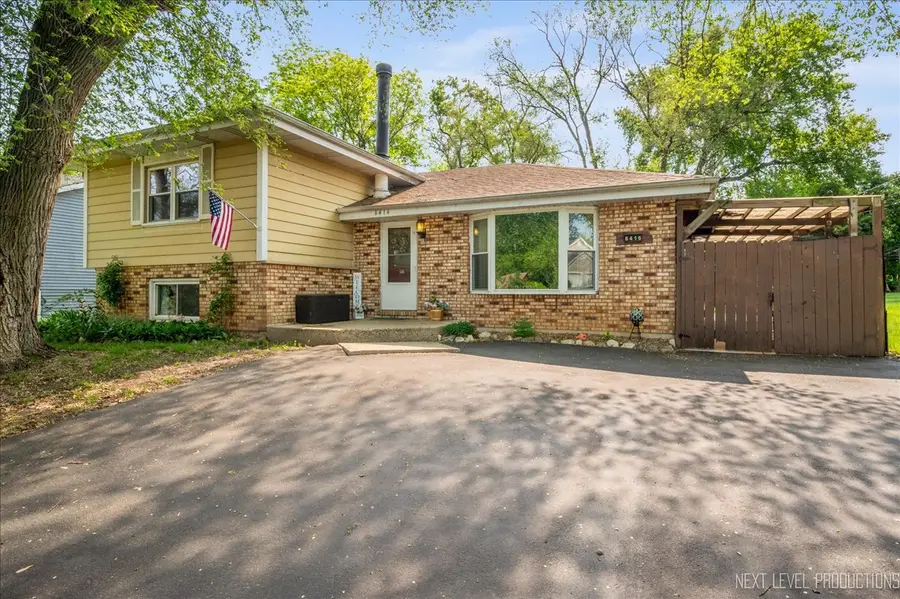
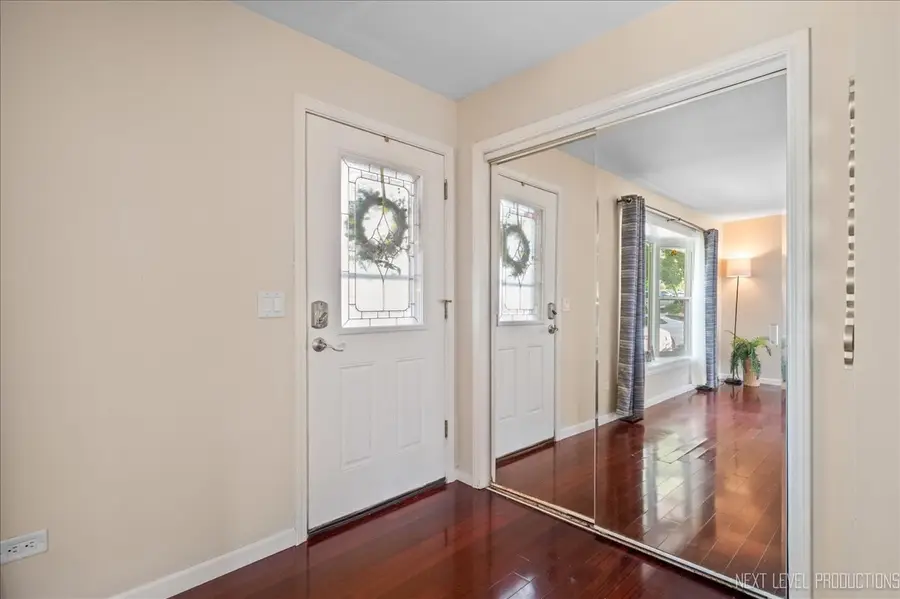
6416 W Rawson Bridge Road W,Cary, IL 60013
$315,000
- 3 Beds
- 2 Baths
- 1,854 sq. ft.
- Single family
- Pending
Listed by:pamela trinco
Office:berkshire hathaway homeservices chicago
MLS#:12435454
Source:MLSNI
Price summary
- Price:$315,000
- Price per sq. ft.:$169.9
About this home
Looking for a place that feels like home and your favorite hangout spot? You've found it! This vibrant 3-bedroom, 2-bath gem has everything you need and more. Whip up meals or host cooking parties in the spacious kitchen, complete with rich cherry floors, stylish cabinetry, and stainless steel appliances. Kick back in the oversized living room, or head down to the walk-out lower level where a bar and floor-to-ceiling stone fireplace sit ready to entertain your favorite party crew. The extra large driveway can fit a small crowd of 8 cars so no need to park on the street! Love outdoor fun? The fenced backyard is an outdoor enthusiast's dream - featuring a patio, deck, firepit, multiple storage sheds and a few fun surprises that make every day feel like a staycation. Be HOME to enjoy Summer - quick close possible! Home is being sold As-Is. Located within sought-after Deer Path Elementary and Cary-Grove High School boundaries - Don't miss out - make it yours today!
Contact an agent
Home facts
- Year built:1973
- Listing Id #:12435454
- Added:13 day(s) ago
- Updated:August 13, 2025 at 07:45 AM
Rooms and interior
- Bedrooms:3
- Total bathrooms:2
- Full bathrooms:2
- Living area:1,854 sq. ft.
Heating and cooling
- Cooling:Central Air
- Heating:Forced Air, Natural Gas
Structure and exterior
- Roof:Asphalt
- Year built:1973
- Building area:1,854 sq. ft.
Schools
- High school:Cary-Grove Community High School
- Middle school:Cary Junior High School
- Elementary school:Deer Path Elementary School
Finances and disclosures
- Price:$315,000
- Price per sq. ft.:$169.9
- Tax amount:$5,779 (2024)
New listings near 6416 W Rawson Bridge Road W
- New
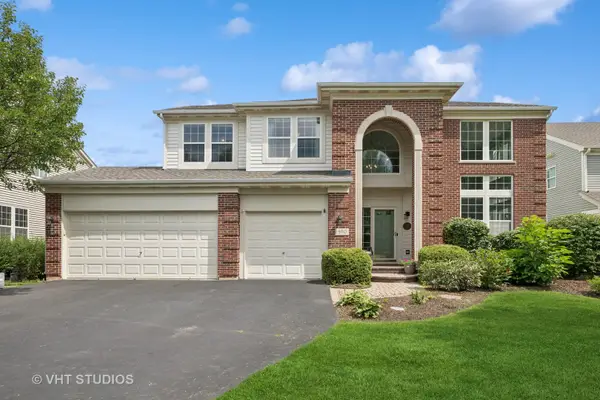 $575,000Active5 beds 4 baths3,179 sq. ft.
$575,000Active5 beds 4 baths3,179 sq. ft.390 Sterling Circle, Cary, IL 60013
MLS# 12446508Listed by: @PROPERTIES CHRISTIE'S INTERNATIONAL REAL ESTATE - Open Sun, 1:30 to 3:30pmNew
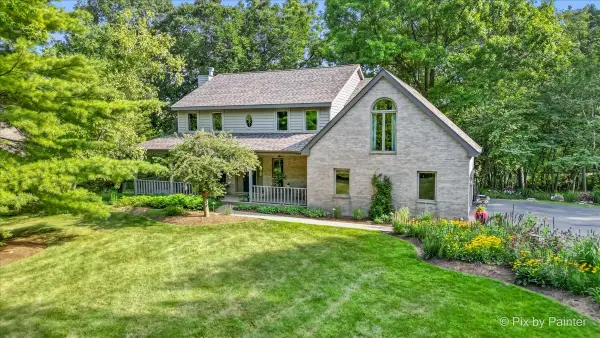 $565,000Active4 beds 3 baths3,805 sq. ft.
$565,000Active4 beds 3 baths3,805 sq. ft.28971 W Fox Street, Cary, IL 60013
MLS# 12412319Listed by: KELLER WILLIAMS SUCCESS REALTY - New
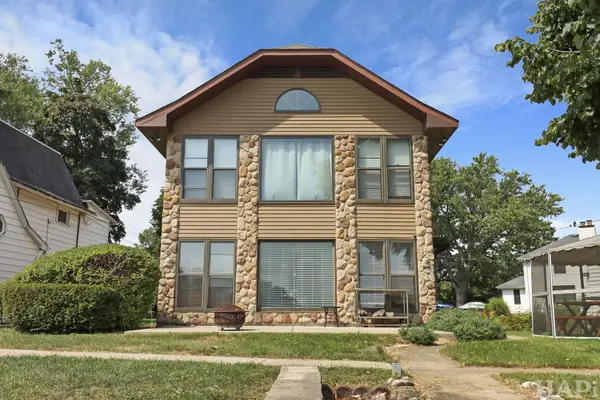 $369,000Active3 beds 2 baths1,650 sq. ft.
$369,000Active3 beds 2 baths1,650 sq. ft.215 S Northwest Highway, Cary, IL 60013
MLS# 12438028Listed by: ALL WATERFRONT REAL ESTATE PLUS - New
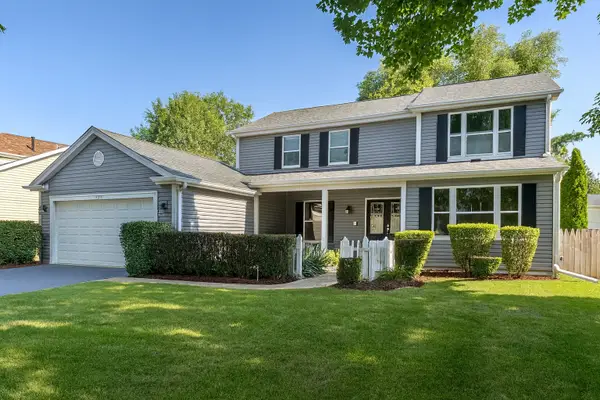 $489,900Active4 beds 4 baths2,502 sq. ft.
$489,900Active4 beds 4 baths2,502 sq. ft.626 Knollwood Drive, Cary, IL 60013
MLS# 12426849Listed by: ZACHARY JONES REAL ESTATE, LLC - New
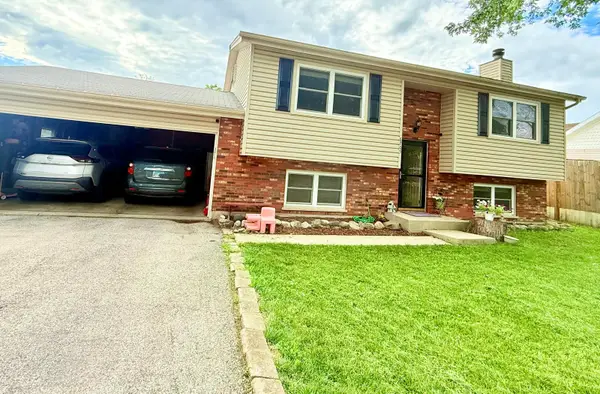 $336,900Active3 beds 2 baths1,558 sq. ft.
$336,900Active3 beds 2 baths1,558 sq. ft.6705 Pheasant Trail, Cary, IL 60013
MLS# 12441955Listed by: YUB REALTY INC 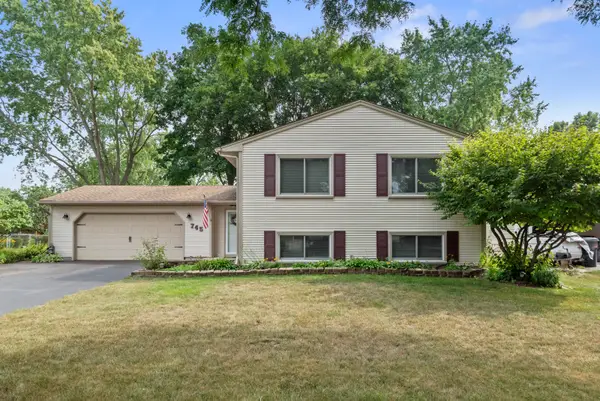 $365,000Pending4 beds 2 baths2,104 sq. ft.
$365,000Pending4 beds 2 baths2,104 sq. ft.745 Merrimac Street, Cary, IL 60013
MLS# 12439030Listed by: COLDWELL BANKER REALTY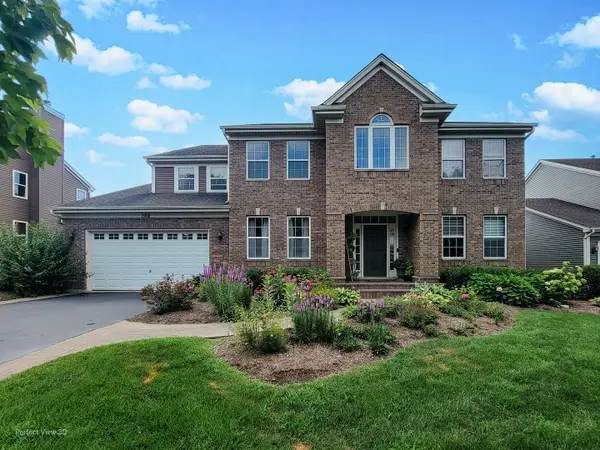 $585,000Pending6 beds 6 baths3,922 sq. ft.
$585,000Pending6 beds 6 baths3,922 sq. ft.380 Merion Drive, Cary, IL 60013
MLS# 12434814Listed by: BAIRD & WARNER- New
 $299,900Active3 beds 2 baths1,926 sq. ft.
$299,900Active3 beds 2 baths1,926 sq. ft.913 W Main Street, Cary, IL 60013
MLS# 12432165Listed by: RE/MAX LOYALTY 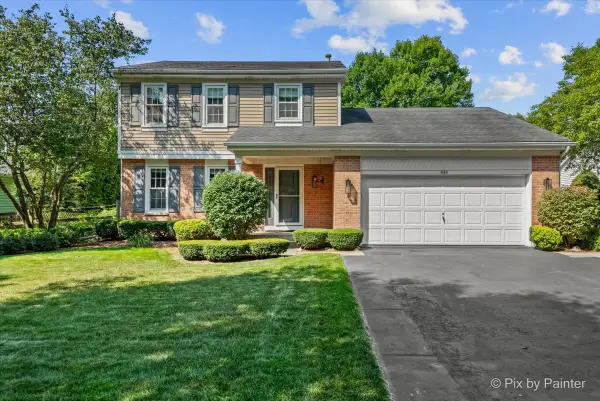 $435,000Pending4 beds 3 baths1,731 sq. ft.
$435,000Pending4 beds 3 baths1,731 sq. ft.444 Ash Fork Trail, Cary, IL 60013
MLS# 12439920Listed by: EXIT REALTY 365- New
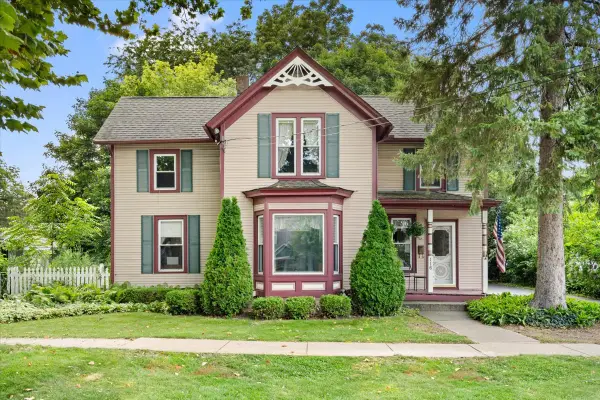 $275,000Active4 beds 2 baths1,967 sq. ft.
$275,000Active4 beds 2 baths1,967 sq. ft.116 Spring Street, Cary, IL 60013
MLS# 12439187Listed by: RE/MAX AT HOME
