7102 Silver Lake Road, Cary, IL 60013
Local realty services provided by:Better Homes and Gardens Real Estate Connections
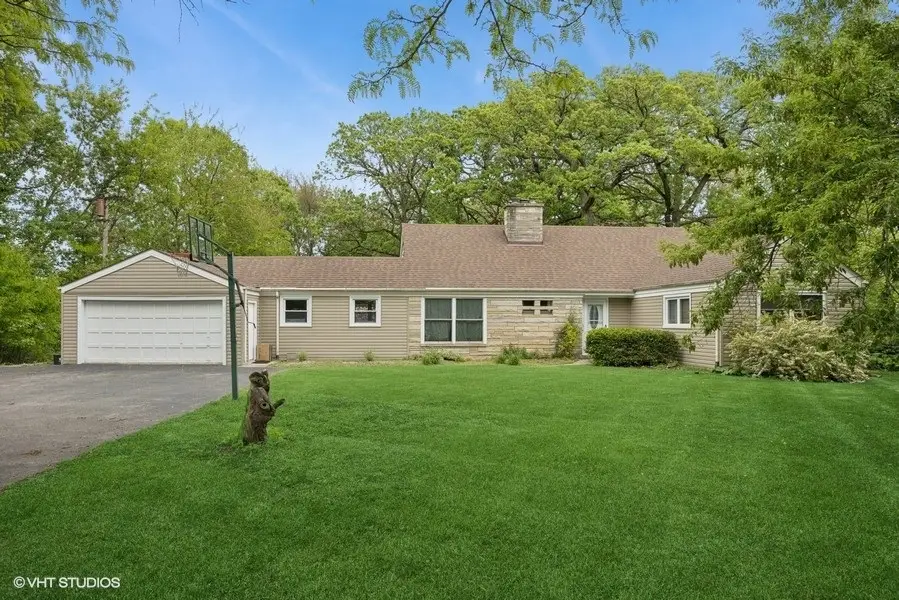
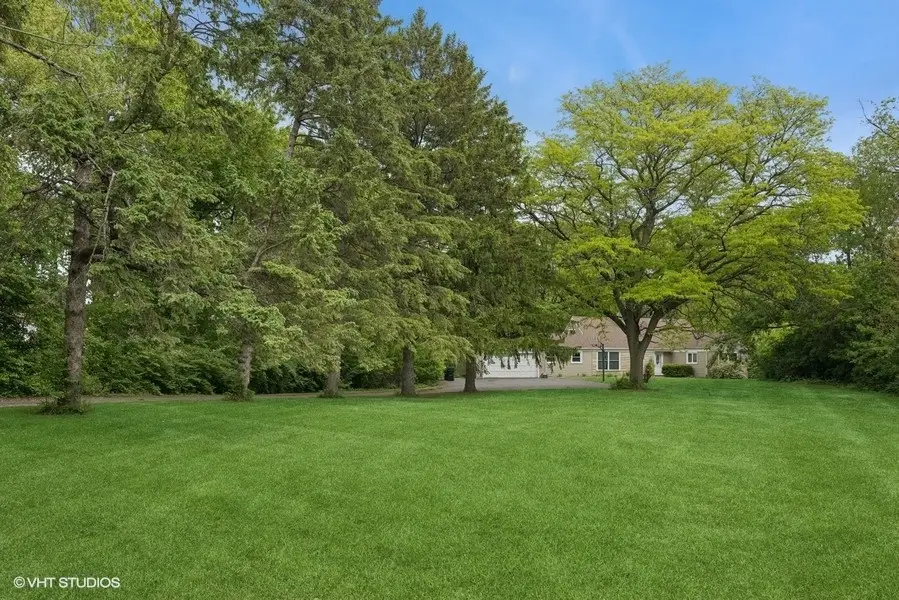
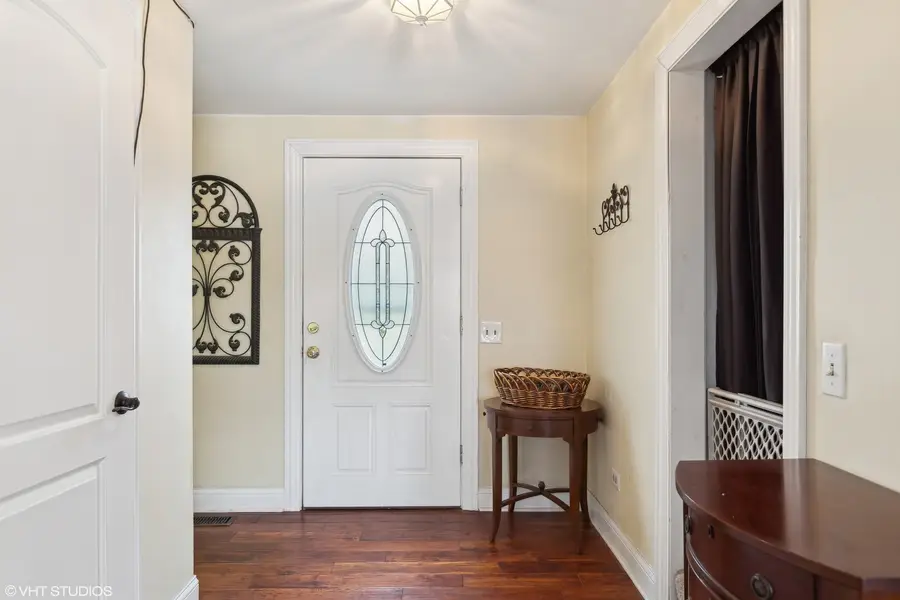
7102 Silver Lake Road,Cary, IL 60013
$410,000
- 3 Beds
- 2 Baths
- 1,991 sq. ft.
- Single family
- Pending
Listed by:mary ann meyer
Office:re/max suburban
MLS#:12417473
Source:MLSNI
Price summary
- Price:$410,000
- Price per sq. ft.:$205.93
About this home
Rare find in Cary for this perfect 2.57 acre site. Picture windows in almost every room allow you to enjoy the panoramic surroundings. Spacious dining and living room with wood burning brick fireplace. Updated kitchen with granite counters, backsplash, white cabinets and hardwood floors. Great size master bedroom and 2nd bedroom. Updated hallway bath with walk in shower and double sinks. There is a large laundry room on the main level with double sinks that can also be an additional bathroom. Upstairs is another bedroom and a huge walk in attic space 26x20 for bonus room or additional living. 2 car garage, fenced backyard. Lot backs up to Brittany Park. Updated windows/electric/plumbing. Brand new A/C, Kinetico Water softener. Whole house reverse osmosis system. Brand new oversized gutters and downspouts installed July 2025. Roof/Siding 2yrs..HWH, Sump pump Washer/Dryer, Refrigerator 5yrs. Blueprints available for expansion. Too much to list. Close to park, schools, metra & shopping. come See!! Home being sold" as is condition. This land can be Subdivided per the Village!!
Contact an agent
Home facts
- Year built:1950
- Listing Id #:12417473
- Added:34 day(s) ago
- Updated:August 13, 2025 at 07:45 AM
Rooms and interior
- Bedrooms:3
- Total bathrooms:2
- Full bathrooms:1
- Half bathrooms:1
- Living area:1,991 sq. ft.
Heating and cooling
- Cooling:Central Air
- Heating:Forced Air, Natural Gas
Structure and exterior
- Roof:Asphalt
- Year built:1950
- Building area:1,991 sq. ft.
- Lot area:2.57 Acres
Schools
- High school:Cary-Grove Community High School
- Middle school:Cary Junior High School
- Elementary school:Deer Path Elementary School
Finances and disclosures
- Price:$410,000
- Price per sq. ft.:$205.93
- Tax amount:$10,042 (2023)
New listings near 7102 Silver Lake Road
- New
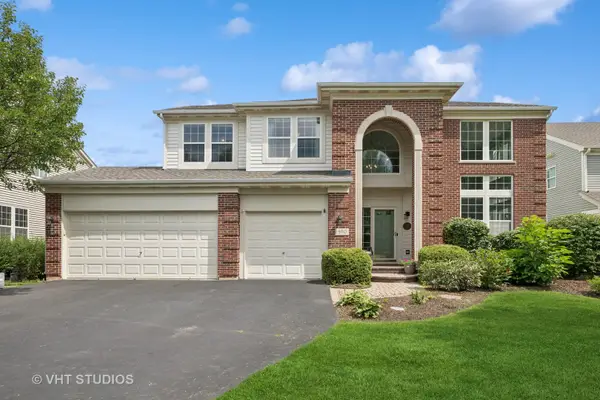 $575,000Active5 beds 4 baths3,179 sq. ft.
$575,000Active5 beds 4 baths3,179 sq. ft.390 Sterling Circle, Cary, IL 60013
MLS# 12446508Listed by: @PROPERTIES CHRISTIE'S INTERNATIONAL REAL ESTATE - Open Sun, 1:30 to 3:30pmNew
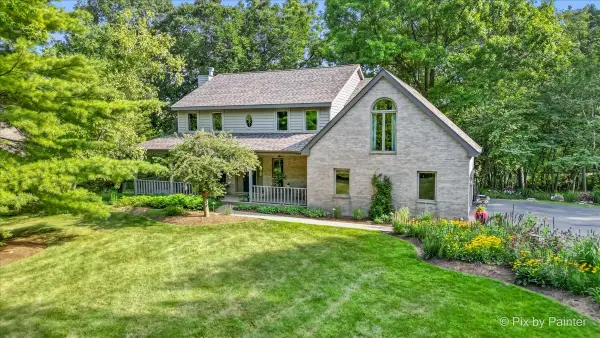 $565,000Active4 beds 3 baths3,805 sq. ft.
$565,000Active4 beds 3 baths3,805 sq. ft.28971 W Fox Street, Cary, IL 60013
MLS# 12412319Listed by: KELLER WILLIAMS SUCCESS REALTY - New
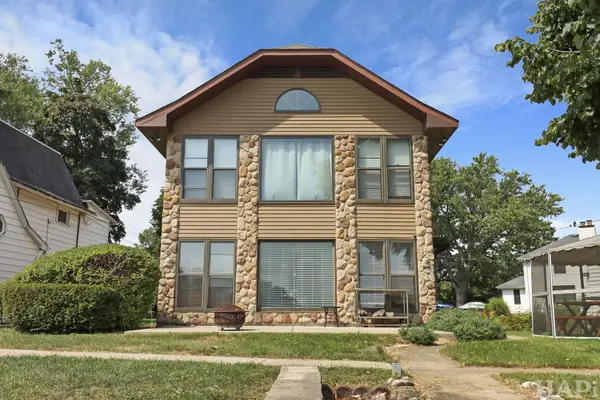 $369,000Active3 beds 2 baths1,650 sq. ft.
$369,000Active3 beds 2 baths1,650 sq. ft.215 S Northwest Highway, Cary, IL 60013
MLS# 12438028Listed by: ALL WATERFRONT REAL ESTATE PLUS - New
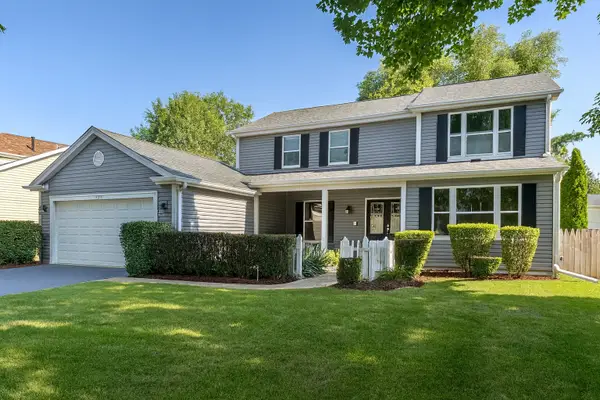 $489,900Active4 beds 4 baths2,502 sq. ft.
$489,900Active4 beds 4 baths2,502 sq. ft.626 Knollwood Drive, Cary, IL 60013
MLS# 12426849Listed by: ZACHARY JONES REAL ESTATE, LLC - New
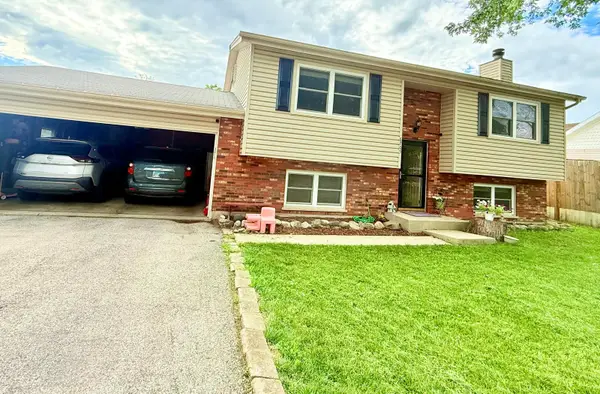 $336,900Active3 beds 2 baths1,558 sq. ft.
$336,900Active3 beds 2 baths1,558 sq. ft.6705 Pheasant Trail, Cary, IL 60013
MLS# 12441955Listed by: YUB REALTY INC 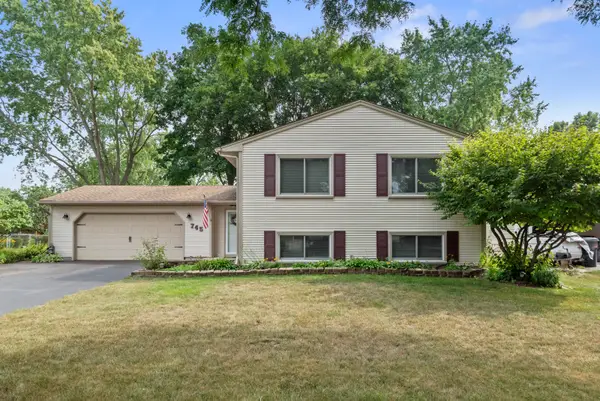 $365,000Pending4 beds 2 baths2,104 sq. ft.
$365,000Pending4 beds 2 baths2,104 sq. ft.745 Merrimac Street, Cary, IL 60013
MLS# 12439030Listed by: COLDWELL BANKER REALTY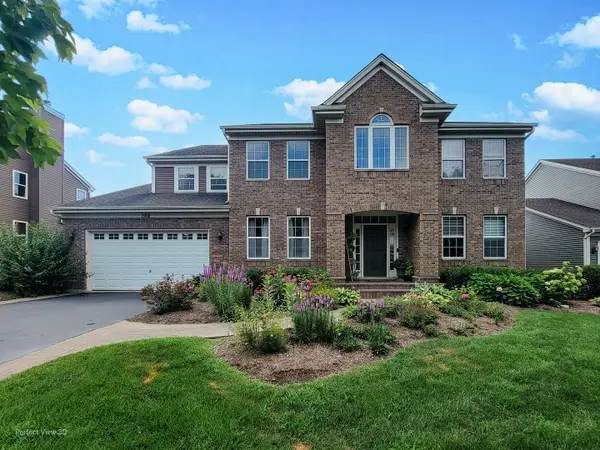 $585,000Pending6 beds 6 baths3,922 sq. ft.
$585,000Pending6 beds 6 baths3,922 sq. ft.380 Merion Drive, Cary, IL 60013
MLS# 12434814Listed by: BAIRD & WARNER- New
 $299,900Active3 beds 2 baths1,926 sq. ft.
$299,900Active3 beds 2 baths1,926 sq. ft.913 W Main Street, Cary, IL 60013
MLS# 12432165Listed by: RE/MAX LOYALTY 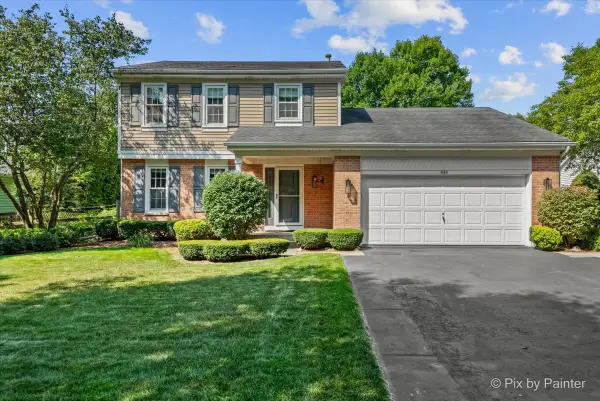 $435,000Pending4 beds 3 baths1,731 sq. ft.
$435,000Pending4 beds 3 baths1,731 sq. ft.444 Ash Fork Trail, Cary, IL 60013
MLS# 12439920Listed by: EXIT REALTY 365- New
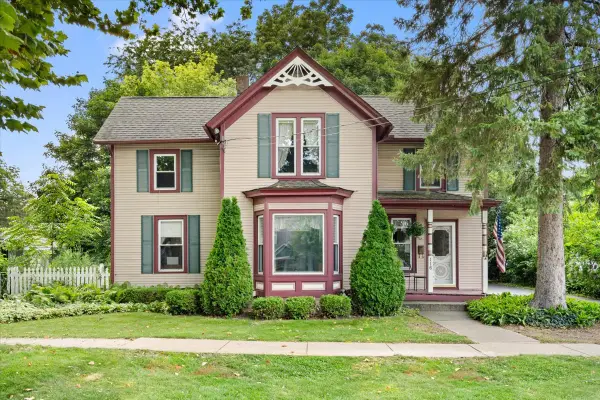 $275,000Active4 beds 2 baths1,967 sq. ft.
$275,000Active4 beds 2 baths1,967 sq. ft.116 Spring Street, Cary, IL 60013
MLS# 12439187Listed by: RE/MAX AT HOME
