715 Fox Trail Terrace, Cary, IL 60013
Local realty services provided by:Better Homes and Gardens Real Estate Connections
715 Fox Trail Terrace,Cary, IL 60013
$479,000
- 4 Beds
- 3 Baths
- 2,400 sq. ft.
- Single family
- Pending
Listed by: richard toepper
Office: keller williams success realty
MLS#:12486704
Source:MLSNI
Price summary
- Price:$479,000
- Price per sq. ft.:$199.58
About this home
New Construction - Ready Now! Proudly built by GDP Homes, this custom stick-built residence stands apart from typical tract developments. No prefabs here - just quality craftsmanship throughout. Designed with a light and bright open floor plan, this home offers 4 bedrooms, 2.5 baths, a first-floor den, a convenient second floor laundry, and a full basement with finishing options available through the builder. There's plenty of space to live, work, and entertain. The heart of the home is the spacious kitchen, featuring shaker-style 42" cabinets with soft-close drawers and doors, quartz countertops, and a center island with a breakfast bar - perfect for casual meals and gatherings. A full stainless steel kitchen appliance package is included. The primary suite offers a relaxing retreat with a large walk-in closet and a thoughtfully designed bathroom, complete with a separate tub and shower. High-performance luxury vinyl plank flooring adds style and durability in the foyer, kitchen, baths, and laundry room. Throughout the home, you'll find recessed panel doors, oversized base trim finished in crisp white, and airy 9-foot ceilings on the first floor. Built with efficiency in mind, this home includes an energy-efficient furnace, central air, and ducted returns in every bedroom and living space for superior comfort and energy savings - achieving a HERS certified rating. Additional features include: 2x6 exterior wall construction, 30-year architectural roof shingles, low-E argon-filled, maintenance-free vinyl windows, 8' garage door, and a maintenance-free exterior. Asphalt driveway and fully sodded yard included. No HOA or association fees.
Contact an agent
Home facts
- Year built:2025
- Listing ID #:12486704
- Added:181 day(s) ago
- Updated:November 15, 2025 at 09:25 AM
Rooms and interior
- Bedrooms:4
- Total bathrooms:3
- Full bathrooms:2
- Half bathrooms:1
- Living area:2,400 sq. ft.
Heating and cooling
- Cooling:Central Air
- Heating:Forced Air, Natural Gas
Structure and exterior
- Roof:Asphalt
- Year built:2025
- Building area:2,400 sq. ft.
Schools
- High school:Dundee-Crown High School
- Middle school:Algonquin Middle School
- Elementary school:Eastview Elementary School
Utilities
- Water:Public
- Sewer:Public Sewer
Finances and disclosures
- Price:$479,000
- Price per sq. ft.:$199.58
- Tax amount:$835 (2024)
New listings near 715 Fox Trail Terrace
- New
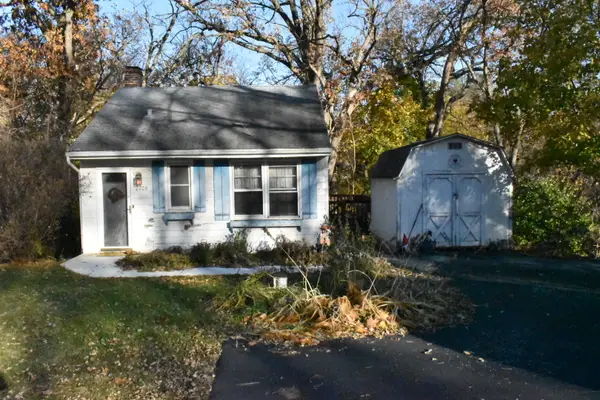 $155,000Active1 beds 1 baths480 sq. ft.
$155,000Active1 beds 1 baths480 sq. ft.2728 Crystal Lake Road, Cary, IL 60013
MLS# 12473741Listed by: REAL BROKER, LLC - New
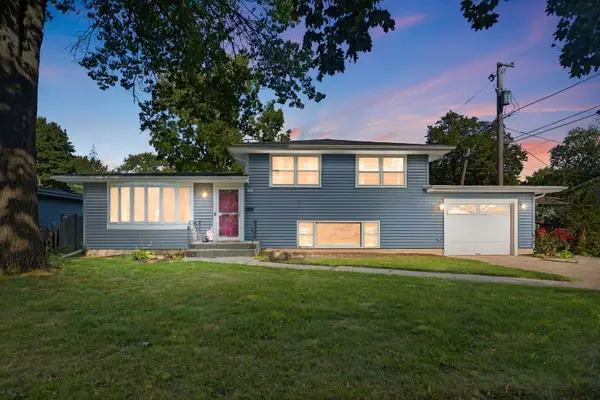 $349,990Active5 beds 2 baths1,870 sq. ft.
$349,990Active5 beds 2 baths1,870 sq. ft.324 Alma Terrace, Cary, IL 60013
MLS# 12518149Listed by: COLDWELL BANKER REALTY - New
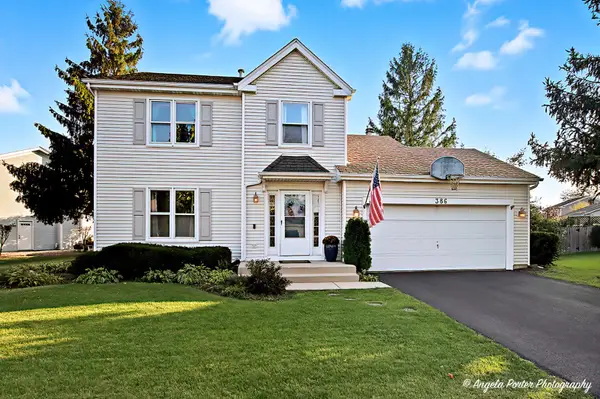 $375,000Active3 beds 3 baths1,690 sq. ft.
$375,000Active3 beds 3 baths1,690 sq. ft.386 Copper Canyon Trail, Cary, IL 60013
MLS# 12497255Listed by: GATES AND GABLES REALTY - New
 $275,000Active2 beds 3 baths1,900 sq. ft.
$275,000Active2 beds 3 baths1,900 sq. ft.548 New Haven Drive #548, Cary, IL 60013
MLS# 12517040Listed by: CENTURY 21 INTEGRA - Open Sat, 11am to 1pmNew
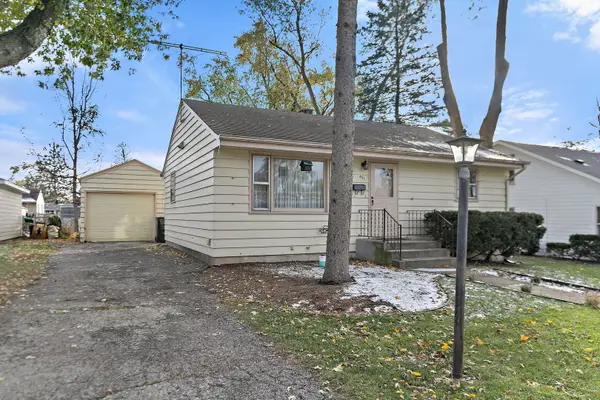 $280,000Active2 beds 2 baths832 sq. ft.
$280,000Active2 beds 2 baths832 sq. ft.461 W Oriole Trail, Cary, IL 60013
MLS# 12514904Listed by: BERKSHIRE HATHAWAY HOMESERVICES STARCK REAL ESTATE - New
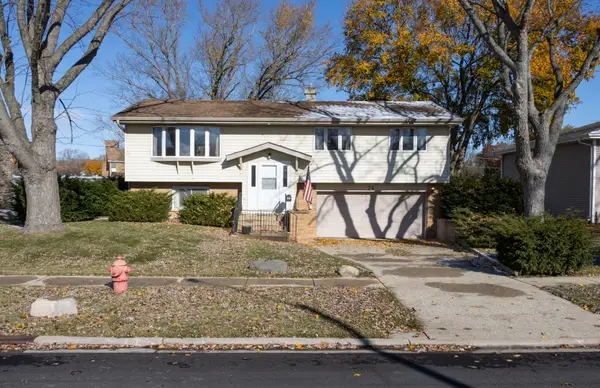 $299,900Active4 beds 2 baths1,149 sq. ft.
$299,900Active4 beds 2 baths1,149 sq. ft.24 Sunset Drive, Cary, IL 60013
MLS# 12515111Listed by: FLATLAND HOMES, LTD - New
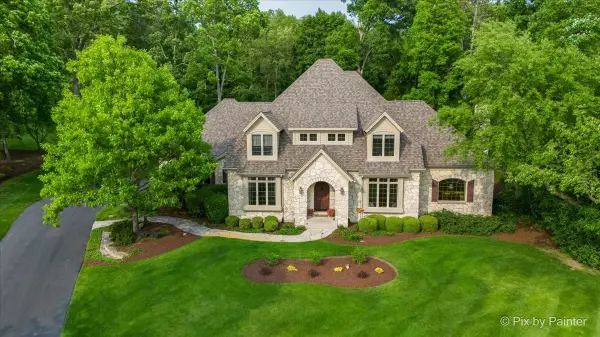 $925,000Active4 beds 4 baths5,310 sq. ft.
$925,000Active4 beds 4 baths5,310 sq. ft.24881 N Black Walnut Terrace, Cary, IL 60013
MLS# 12513197Listed by: RE/MAX PLAZA - New
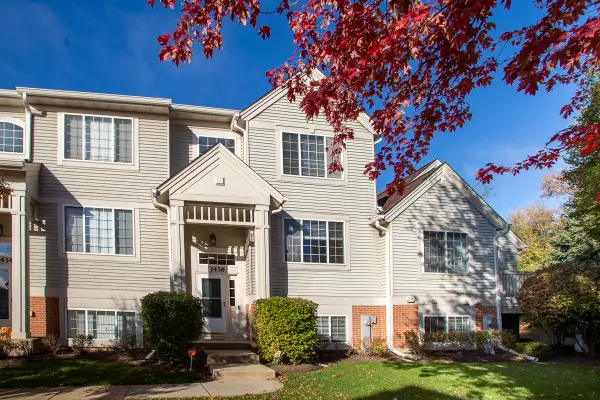 $289,990Active2 beds 3 baths1,928 sq. ft.
$289,990Active2 beds 3 baths1,928 sq. ft.1436 New Haven Drive, Cary, IL 60013
MLS# 12513728Listed by: COLDWELL BANKER REALTY 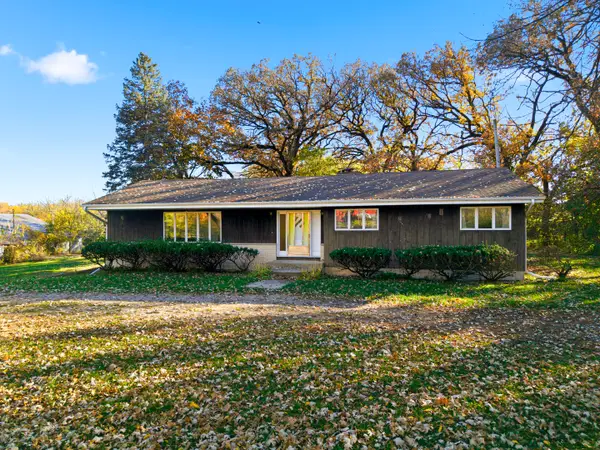 $1,050,000Pending4 beds 3 baths2,035 sq. ft.
$1,050,000Pending4 beds 3 baths2,035 sq. ft.3805 Klasen Road, Cary, IL 60013
MLS# 12500281Listed by: COMPASS- New
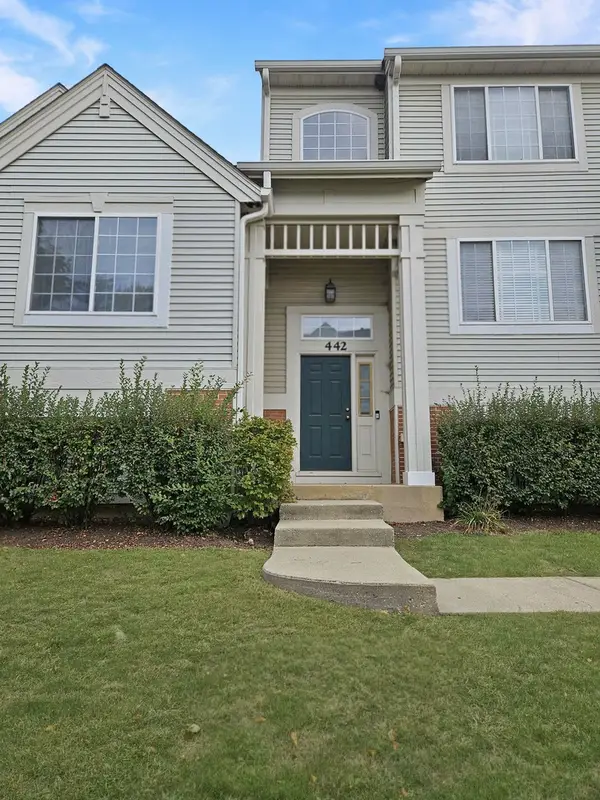 $255,000Active3 beds 3 baths1,574 sq. ft.
$255,000Active3 beds 3 baths1,574 sq. ft.442 New Haven Drive #442, Cary, IL 60013
MLS# 12469393Listed by: RE/MAX SUBURBAN
