724 Cimarron Drive, Cary, IL 60013
Local realty services provided by:Better Homes and Gardens Real Estate Connections
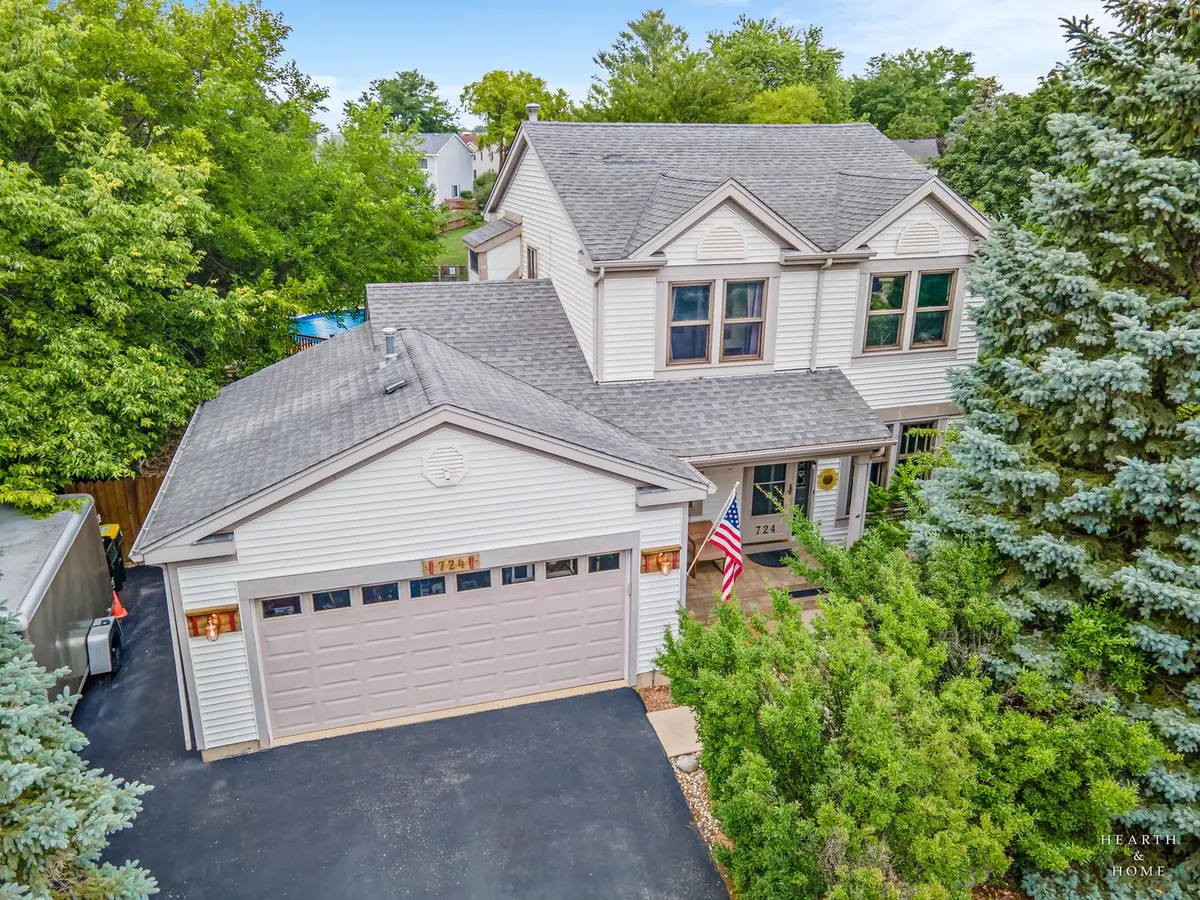
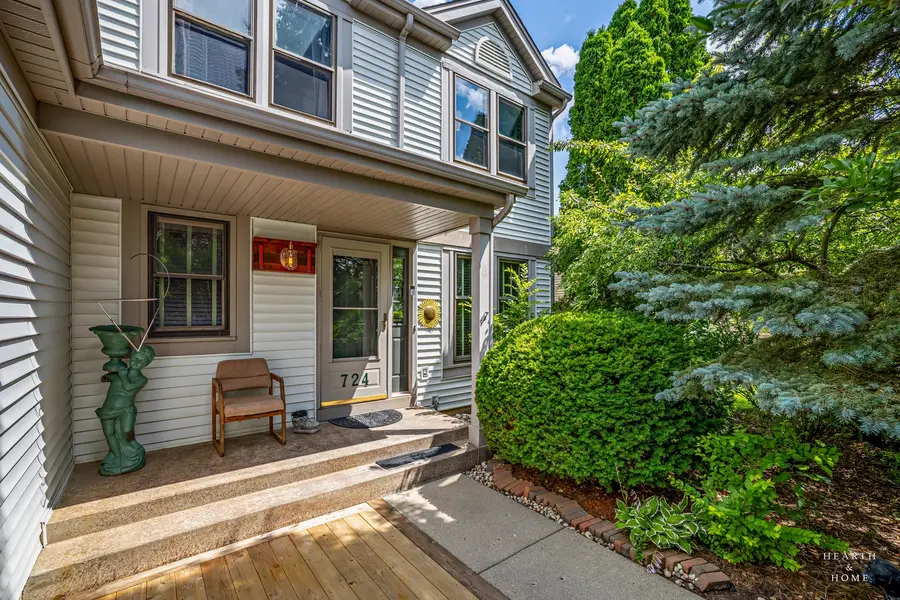

724 Cimarron Drive,Cary, IL 60013
$359,900
- 3 Beds
- 3 Baths
- 1,540 sq. ft.
- Single family
- Pending
Listed by:paul dimmick
Office:keller williams success realty
MLS#:12417373
Source:MLSNI
Price summary
- Price:$359,900
- Price per sq. ft.:$233.7
About this home
3 bedroom, 2.5 bath Santa Fe model in sought upon Cimarron subdivision is full of character and warmth! Rich hardwood floors with elegant cherry inlays span the main level, creating a sophisticated yet cozy ambiance. The spacious, private backyard is an entertainer's dream-featuring a pool, deck, patio, and a powered shed for added versatility. Enjoy the comfort of having a two-car heated garage plus a side apron for extra parking. The freshly updated primary bathroom offers a touch of luxury, while the high-efficiency furnace and brand-new hot water heater keep your home running efficiently all year long. The finished basement is the perfect flex space-ideal for a home office, rec room, or workout area. All of this just a short stroll from vibrant downtown Cary with its shops, dining, and Metra station. Highly acclaimed Cary schools too!
Contact an agent
Home facts
- Year built:1989
- Listing Id #:12417373
- Added:41 day(s) ago
- Updated:August 13, 2025 at 07:45 AM
Rooms and interior
- Bedrooms:3
- Total bathrooms:3
- Full bathrooms:2
- Half bathrooms:1
- Living area:1,540 sq. ft.
Heating and cooling
- Cooling:Central Air
- Heating:Forced Air, Natural Gas
Structure and exterior
- Roof:Asphalt
- Year built:1989
- Building area:1,540 sq. ft.
- Lot area:0.28 Acres
Schools
- High school:Cary-Grove Community High School
- Middle school:Cary Junior High School
- Elementary school:Briargate Elementary School
Utilities
- Water:Public
- Sewer:Public Sewer
Finances and disclosures
- Price:$359,900
- Price per sq. ft.:$233.7
- Tax amount:$7,401 (2024)
New listings near 724 Cimarron Drive
- Open Sun, 1:30 to 3:30pmNew
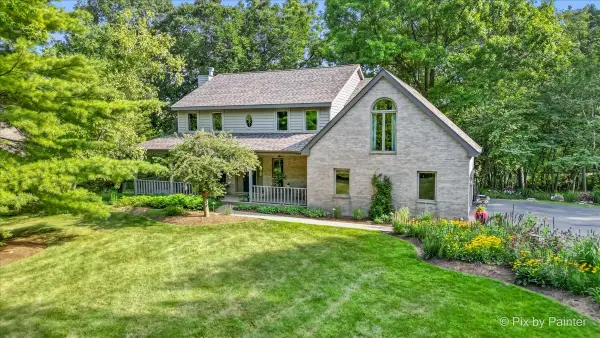 $565,000Active4 beds 3 baths3,805 sq. ft.
$565,000Active4 beds 3 baths3,805 sq. ft.28971 W Fox Street, Cary, IL 60013
MLS# 12412319Listed by: KELLER WILLIAMS SUCCESS REALTY - New
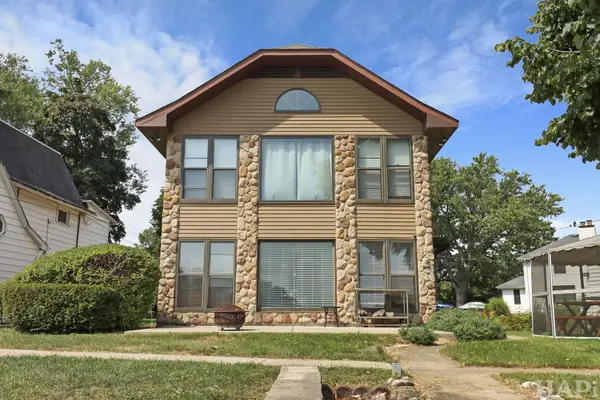 $369,000Active3 beds 2 baths1,650 sq. ft.
$369,000Active3 beds 2 baths1,650 sq. ft.215 S Northwest Highway, Cary, IL 60013
MLS# 12438028Listed by: ALL WATERFRONT REAL ESTATE PLUS - New
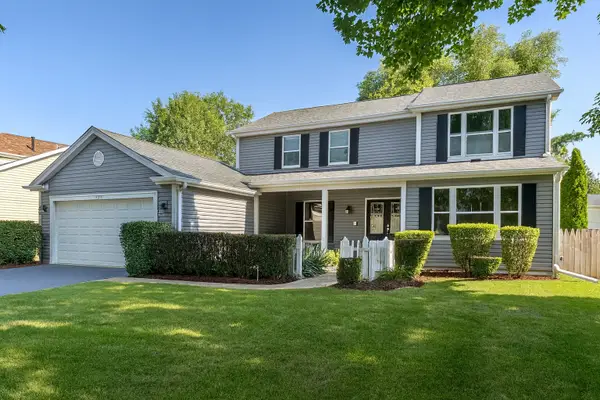 $489,900Active4 beds 4 baths2,502 sq. ft.
$489,900Active4 beds 4 baths2,502 sq. ft.626 Knollwood Drive, Cary, IL 60013
MLS# 12426849Listed by: ZACHARY JONES REAL ESTATE, LLC - New
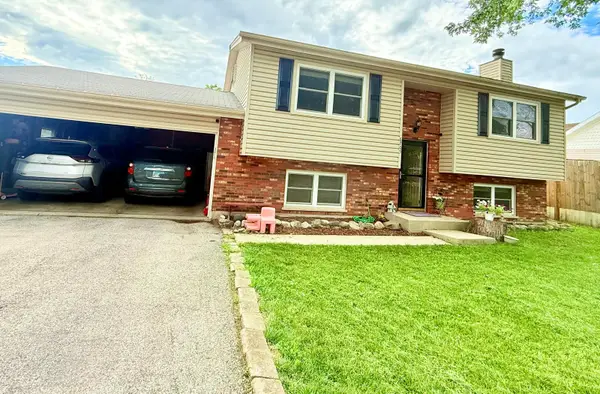 $336,900Active3 beds 2 baths1,558 sq. ft.
$336,900Active3 beds 2 baths1,558 sq. ft.6705 Pheasant Trail, Cary, IL 60013
MLS# 12441955Listed by: YUB REALTY INC 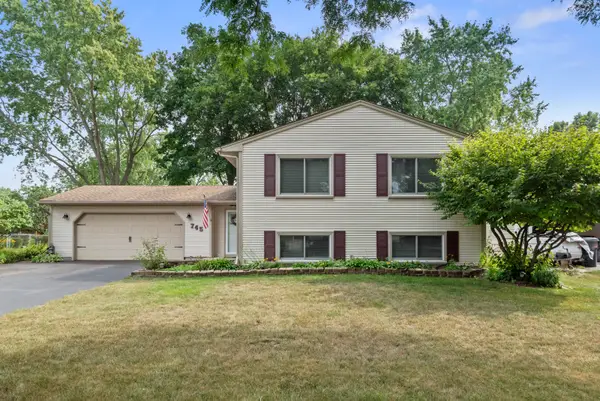 $365,000Pending4 beds 2 baths2,104 sq. ft.
$365,000Pending4 beds 2 baths2,104 sq. ft.745 Merrimac Street, Cary, IL 60013
MLS# 12439030Listed by: COLDWELL BANKER REALTY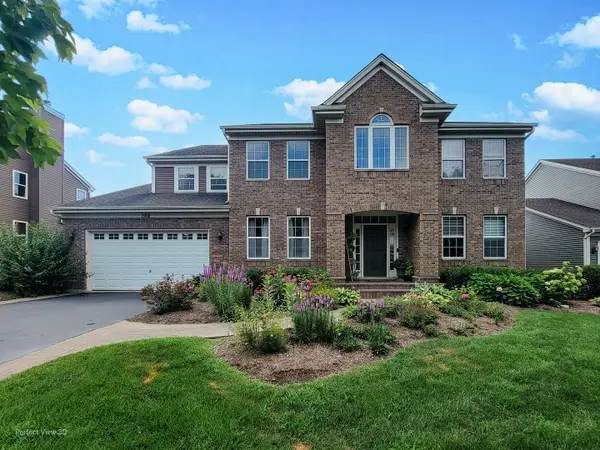 $585,000Pending6 beds 6 baths3,922 sq. ft.
$585,000Pending6 beds 6 baths3,922 sq. ft.380 Merion Drive, Cary, IL 60013
MLS# 12434814Listed by: BAIRD & WARNER- New
 $299,900Active3 beds 2 baths1,926 sq. ft.
$299,900Active3 beds 2 baths1,926 sq. ft.913 W Main Street, Cary, IL 60013
MLS# 12432165Listed by: RE/MAX LOYALTY 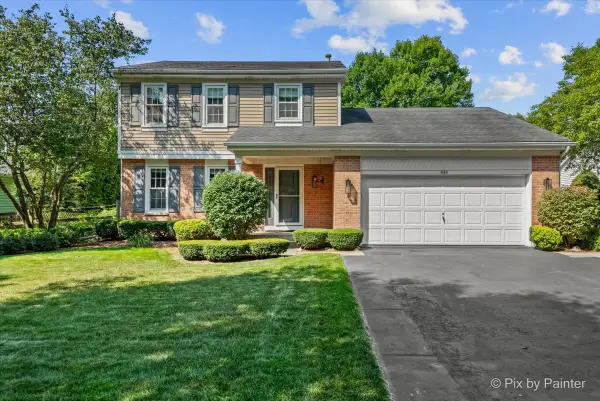 $435,000Pending4 beds 3 baths1,731 sq. ft.
$435,000Pending4 beds 3 baths1,731 sq. ft.444 Ash Fork Trail, Cary, IL 60013
MLS# 12439920Listed by: EXIT REALTY 365- New
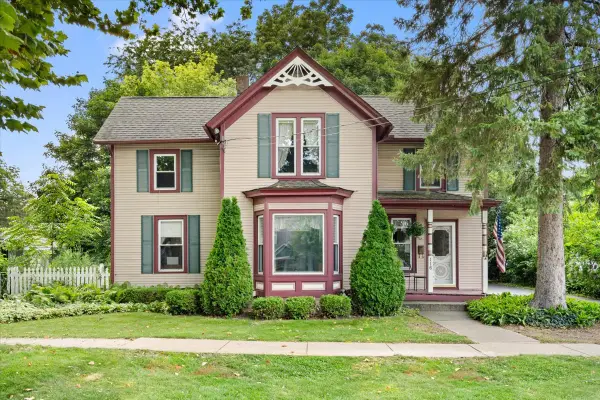 $275,000Active4 beds 2 baths1,967 sq. ft.
$275,000Active4 beds 2 baths1,967 sq. ft.116 Spring Street, Cary, IL 60013
MLS# 12439187Listed by: RE/MAX AT HOME - New
 $220,000Active2 beds 1 baths936 sq. ft.
$220,000Active2 beds 1 baths936 sq. ft.60 Bright Oaks Circle #1, Cary, IL 60013
MLS# 12437643Listed by: @PROPERTIES CHRISTIE'S INTERNATIONAL REAL ESTATE
