754 Westbury Drive, Cary, IL 60013
Local realty services provided by:Better Homes and Gardens Real Estate Connections
754 Westbury Drive,Cary, IL 60013
$359,900
- 3 Beds
- 3 Baths
- 1,574 sq. ft.
- Townhouse
- Pending
Listed by:jonathan minerick
Office:homecoin.com
MLS#:12377016
Source:MLSNI
Price summary
- Price:$359,900
- Price per sq. ft.:$228.65
- Monthly HOA dues:$225
About this home
Welcome Home! This immaculate and move-in ready 3 bedroom, 2.5 bath desirable end unit townhome is centrally located between Metra stations, great shopping and excellent restaurants. This home features Smart Home Technology and Energy Efficient features throughout. Many notable upgrades: Interchangeable Deako light fixtures, full house water filtration and soft water system with r/o, oversize quartz island, bathroom and kitchen fixture upgrades throughout, storage vanity with marble top in half bath, soft close cabinets and drawers, custom master closet system, hardwood flooring on 2nd floor, Spanish marble tile in 2nd full bath, upgraded carpet on stairs, Andersen storm door with low-e glass, and much more. The first floor is open concept, and the kitchen is outfitted with stainless steel appliances. Additional home features include a 2-car garage, 2nd floor laundry, generous storage, durable vinyl flooring on main level, a full basement with 2 large windows (another 600+ sq. ft. of potential living space), raised deck, and a transferable home warranty from the builder. What's special: Open concept 1st floor Smart Home Technology Second-Floor Laundry Oversize Quartz Island Transferable Home Warranty from Builder
Contact an agent
Home facts
- Year built:2023
- Listing ID #:12377016
- Added:116 day(s) ago
- Updated:September 25, 2025 at 01:28 PM
Rooms and interior
- Bedrooms:3
- Total bathrooms:3
- Full bathrooms:2
- Half bathrooms:1
- Living area:1,574 sq. ft.
Heating and cooling
- Cooling:Central Air
- Heating:Natural Gas
Structure and exterior
- Roof:Asphalt
- Year built:2023
- Building area:1,574 sq. ft.
Utilities
- Water:Shared Well
- Sewer:Public Sewer
Finances and disclosures
- Price:$359,900
- Price per sq. ft.:$228.65
- Tax amount:$8,225 (2024)
New listings near 754 Westbury Drive
- Open Sun, 1 to 3pmNew
 $725,000Active5 beds 4 baths2,596 sq. ft.
$725,000Active5 beds 4 baths2,596 sq. ft.6414 Kingsbridge Drive, Cary, IL 60013
MLS# 12480640Listed by: BROKEROCITY INC - New
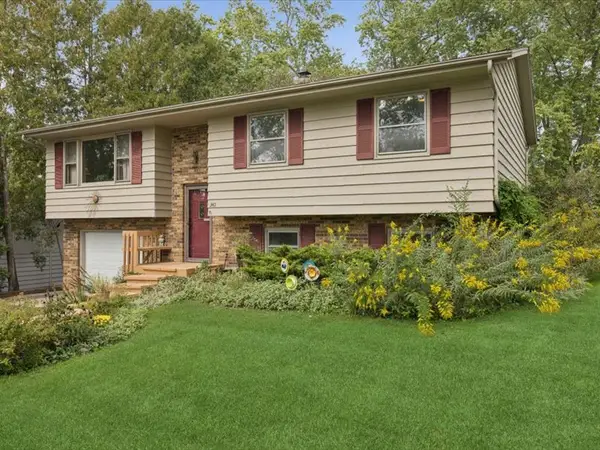 $299,900Active4 beds 2 baths1,776 sq. ft.
$299,900Active4 beds 2 baths1,776 sq. ft.340 W Margaret Terrace, Cary, IL 60013
MLS# 12479147Listed by: RE/MAX SUBURBAN - New
 $292,000Active2 beds 2 baths1,120 sq. ft.
$292,000Active2 beds 2 baths1,120 sq. ft.129 Weaver Drive, Cary, IL 60013
MLS# 12478493Listed by: O'NEIL PROPERTY GROUP, LLC - New
 $270,000Active2 beds 1 baths820 sq. ft.
$270,000Active2 beds 1 baths820 sq. ft.2610 Killarney Drive, Cary, IL 60013
MLS# 12474052Listed by: COMPASS - New
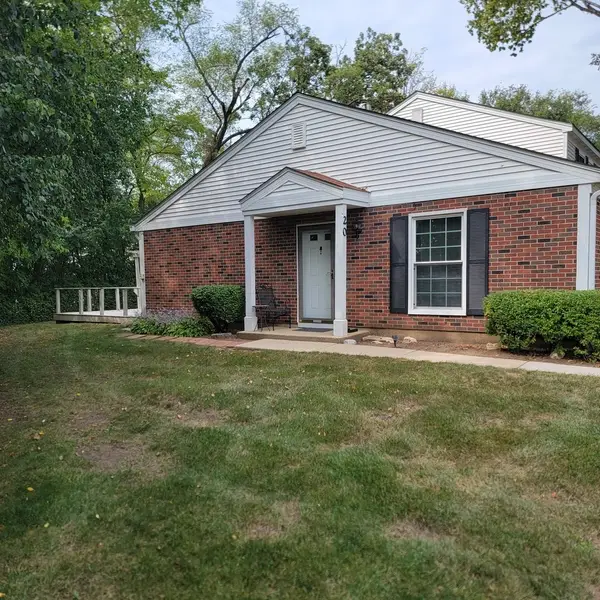 $220,000Active2 beds 1 baths936 sq. ft.
$220,000Active2 beds 1 baths936 sq. ft.20 Oak Valley Drive #20, Cary, IL 60013
MLS# 12476271Listed by: KELLER WILLIAMS INSPIRE - New
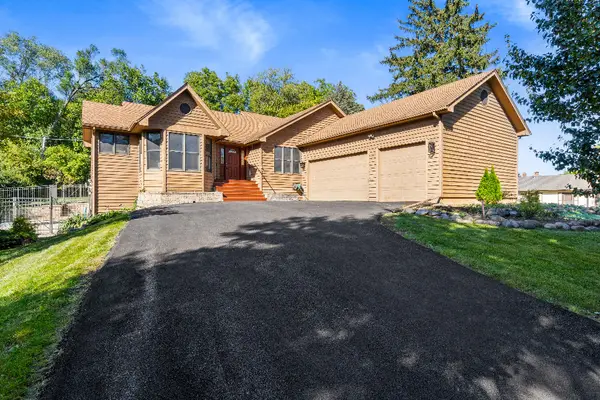 $539,900Active4 beds 3 baths3,827 sq. ft.
$539,900Active4 beds 3 baths3,827 sq. ft.28740 W Bloners Drive, Cary, IL 60013
MLS# 12476696Listed by: LISTWITHFREEDOM.COM - New
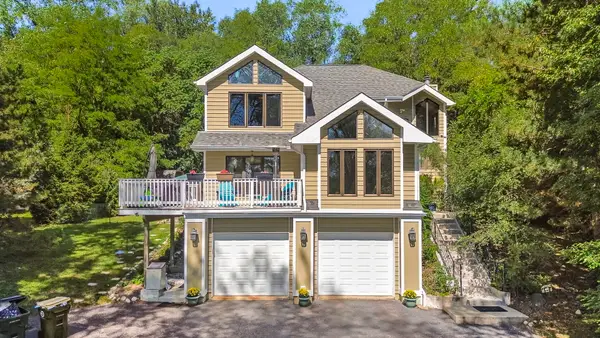 $489,000Active4 beds 4 baths3,260 sq. ft.
$489,000Active4 beds 4 baths3,260 sq. ft.902 Spring Beach Way, Cary, IL 60013
MLS# 12474684Listed by: EXP REALTY - New
 $339,000Active2 beds 2 baths1,903 sq. ft.
$339,000Active2 beds 2 baths1,903 sq. ft.1200 W Lake Drive, Cary, IL 60013
MLS# 12470610Listed by: BERKSHIRE HATHAWAY HOMESERVICES STARCK REAL ESTATE - New
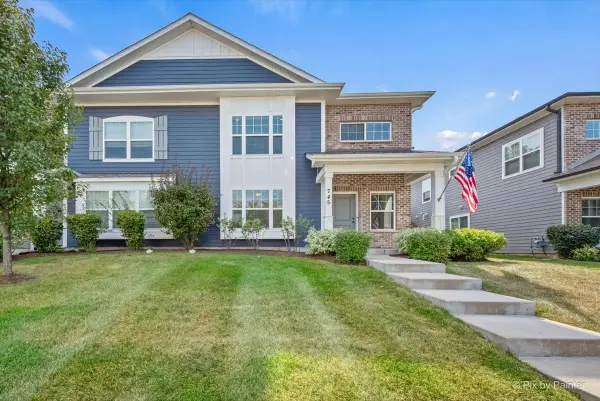 $414,900Active4 beds 3 baths2,036 sq. ft.
$414,900Active4 beds 3 baths2,036 sq. ft.745 Harper Avenue, Cary, IL 60013
MLS# 12474247Listed by: REALTY ONE GROUP KARMMA - New
 $569,900Active5 beds 4 baths2,610 sq. ft.
$569,900Active5 beds 4 baths2,610 sq. ft.1551 Augusta Lane, Cary, IL 60013
MLS# 12476673Listed by: REAL BROKER, LLC
