760 Fox Trail Terrace, Cary, IL 60013
Local realty services provided by:Better Homes and Gardens Real Estate Star Homes
760 Fox Trail Terrace,Cary, IL 60013
$559,000
- 4 Beds
- 3 Baths
- 3,369 sq. ft.
- Single family
- Pending
Listed by:kelly miller
Office:baird & warner
MLS#:12427623
Source:MLSNI
Price summary
- Price:$559,000
- Price per sq. ft.:$165.92
About this home
Elegant Executive Home with Brick Front Exterior, Soaring Interior Ceilings, Hardwood Flooring, Dual HVAC System/Heat, and a Wonderful Location! Enter into the Spacious Grand Foyer with Hardwood Inlaid Design Feature, open views to the Formal Living Rm/Library w/Gorgeous Custom Cabinetry/Built in Bookcases, and the Formal Dining Rm w/Tray Ceiling for the Holidays and those Special Dinners! "A Cooks Dream" in the Huge Custom SS Kitchen with Separate Eating Area, Large Center Island with Cook top, Granite Counters and Breakfast Bar. Bright 2-Story Family Room with Corner Brick Fireplace and views of the Backyard. First Floor Bdrm & Full bath with Shower for those special overnight Guests. Laundry Room with Ceramic tile and access to the spacious 3 Car Garage and Side yard. The Impressive Open Staircase will take you up to the Spacious Loft for added Family space. The Large Primary Bedroom Suite has 2 Walk in Closets with Custom Organization system, Elegant Ceramic Bath with Whirlpool tub, Separate Shower, Double Sinks. 2 Additional Roomy Bedrooms, and another Full Hall Bath. Make your way downstairs to the Modern Fully Finished Basement, complete with new Vinyl Flooring. Entertain in the Updated Rec Room boasting a Billiard Space, Custom Bar and Exercise area. (There's even Roughed in Plumbing for a 4th Bathroom, if you desire one). Wonderful Private Backyard w/Paver Patio and Scenic Park view behind this home. Newer Roof, Air Conditioners and Infinity by Marvin Windows throughout, new Kitchen and Laundry Room doors. "You will have all the space you need to call this one your own!" See it today before it's gone!
Contact an agent
Home facts
- Year built:2004
- Listing ID #:12427623
- Added:62 day(s) ago
- Updated:September 25, 2025 at 01:28 PM
Rooms and interior
- Bedrooms:4
- Total bathrooms:3
- Full bathrooms:3
- Living area:3,369 sq. ft.
Heating and cooling
- Cooling:Central Air
- Heating:Forced Air, Natural Gas, Sep Heating Systems - 2+
Structure and exterior
- Roof:Asphalt
- Year built:2004
- Building area:3,369 sq. ft.
Schools
- High school:Dundee-Crown High School
Utilities
- Water:Public
- Sewer:Public Sewer
Finances and disclosures
- Price:$559,000
- Price per sq. ft.:$165.92
- Tax amount:$10,219 (2024)
New listings near 760 Fox Trail Terrace
- Open Sun, 1 to 3pmNew
 $725,000Active5 beds 4 baths2,596 sq. ft.
$725,000Active5 beds 4 baths2,596 sq. ft.6414 Kingsbridge Drive, Cary, IL 60013
MLS# 12480640Listed by: BROKEROCITY INC - New
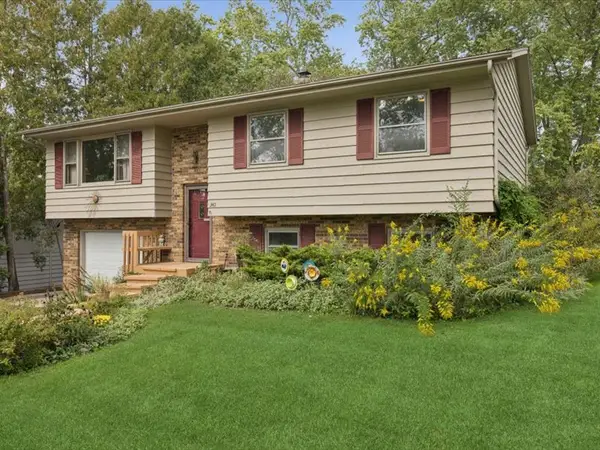 $299,900Active4 beds 2 baths1,776 sq. ft.
$299,900Active4 beds 2 baths1,776 sq. ft.340 W Margaret Terrace, Cary, IL 60013
MLS# 12479147Listed by: RE/MAX SUBURBAN - New
 $292,000Active2 beds 2 baths1,120 sq. ft.
$292,000Active2 beds 2 baths1,120 sq. ft.129 Weaver Drive, Cary, IL 60013
MLS# 12478493Listed by: O'NEIL PROPERTY GROUP, LLC - New
 $270,000Active2 beds 1 baths820 sq. ft.
$270,000Active2 beds 1 baths820 sq. ft.2610 Killarney Drive, Cary, IL 60013
MLS# 12474052Listed by: COMPASS - New
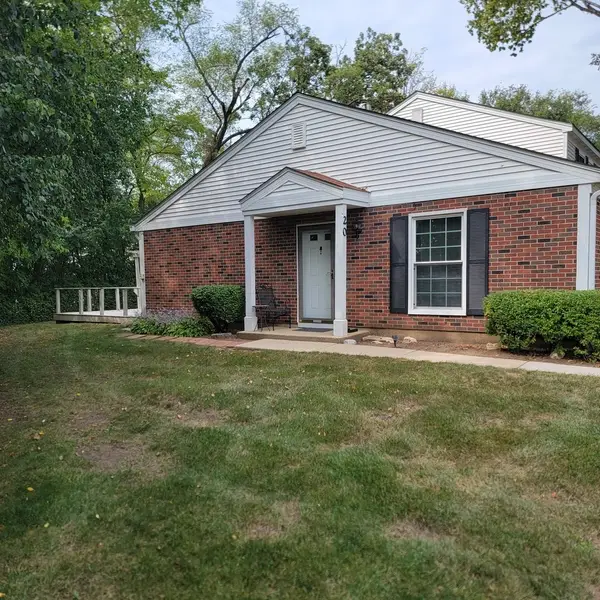 $220,000Active2 beds 1 baths936 sq. ft.
$220,000Active2 beds 1 baths936 sq. ft.20 Oak Valley Drive #20, Cary, IL 60013
MLS# 12476271Listed by: KELLER WILLIAMS INSPIRE - New
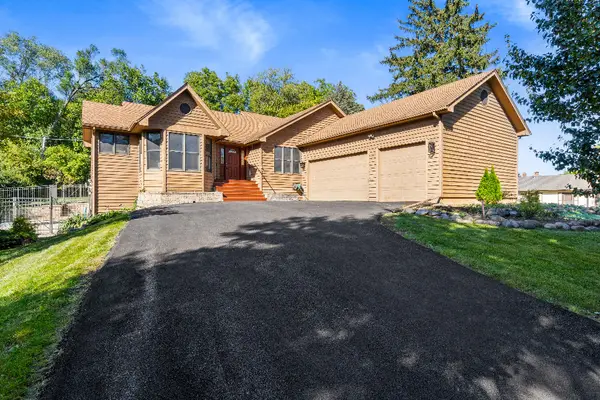 $539,900Active4 beds 3 baths3,827 sq. ft.
$539,900Active4 beds 3 baths3,827 sq. ft.28740 W Bloners Drive, Cary, IL 60013
MLS# 12476696Listed by: LISTWITHFREEDOM.COM - New
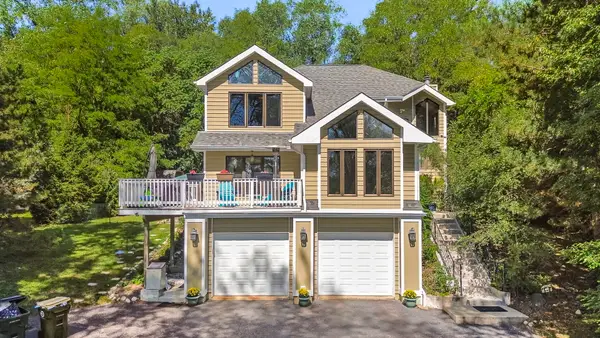 $489,000Active4 beds 4 baths3,260 sq. ft.
$489,000Active4 beds 4 baths3,260 sq. ft.902 Spring Beach Way, Cary, IL 60013
MLS# 12474684Listed by: EXP REALTY - New
 $339,000Active2 beds 2 baths1,903 sq. ft.
$339,000Active2 beds 2 baths1,903 sq. ft.1200 W Lake Drive, Cary, IL 60013
MLS# 12470610Listed by: BERKSHIRE HATHAWAY HOMESERVICES STARCK REAL ESTATE - New
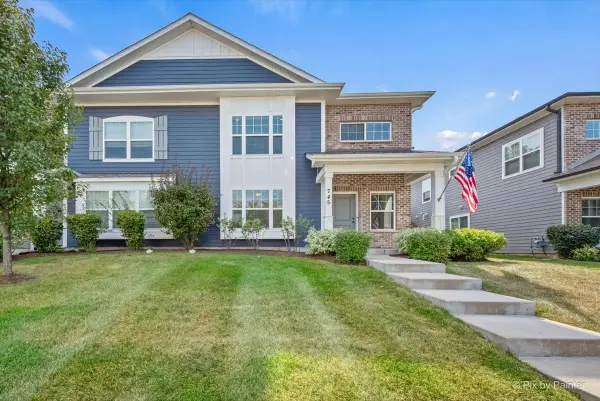 $414,900Active4 beds 3 baths2,036 sq. ft.
$414,900Active4 beds 3 baths2,036 sq. ft.745 Harper Avenue, Cary, IL 60013
MLS# 12474247Listed by: REALTY ONE GROUP KARMMA - New
 $569,900Active5 beds 4 baths2,610 sq. ft.
$569,900Active5 beds 4 baths2,610 sq. ft.1551 Augusta Lane, Cary, IL 60013
MLS# 12476673Listed by: REAL BROKER, LLC
