8203 Gage Lane, Cary, IL 60013
Local realty services provided by:Better Homes and Gardens Real Estate Connections
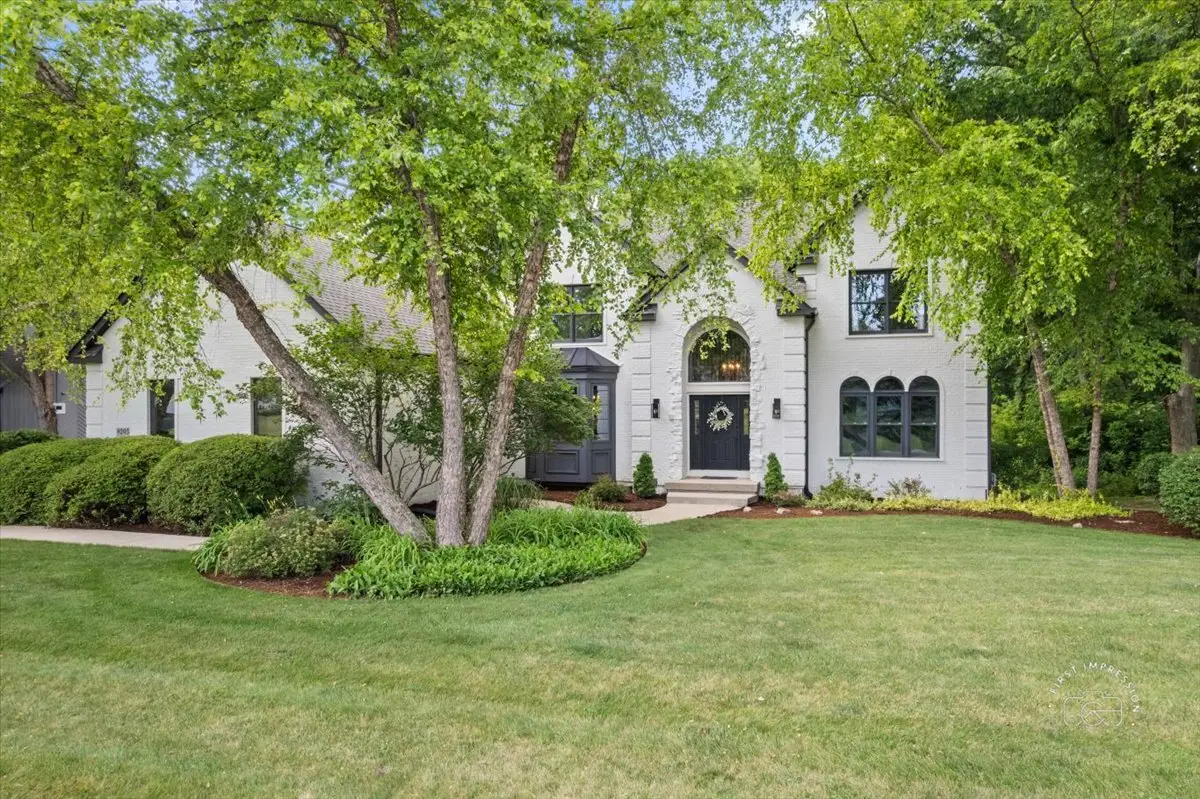
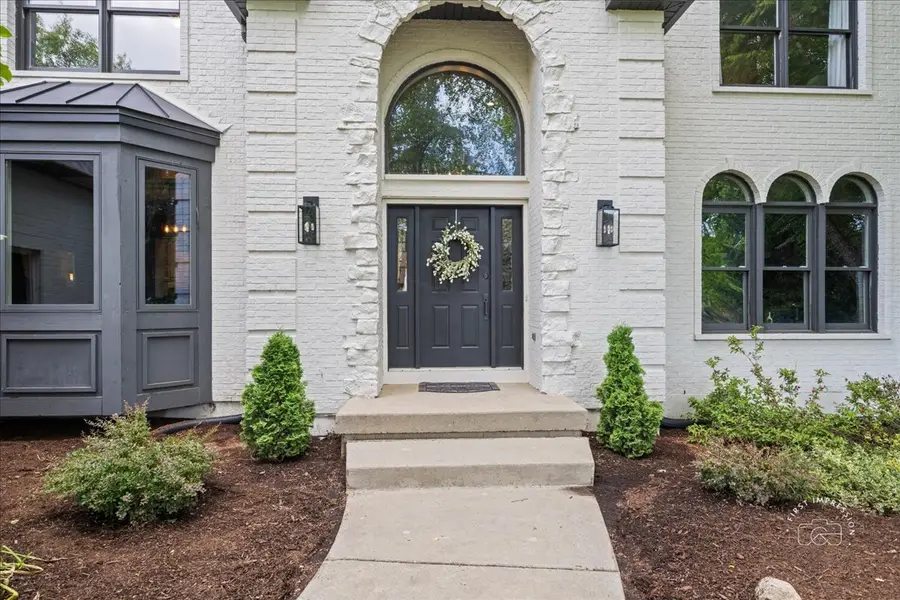
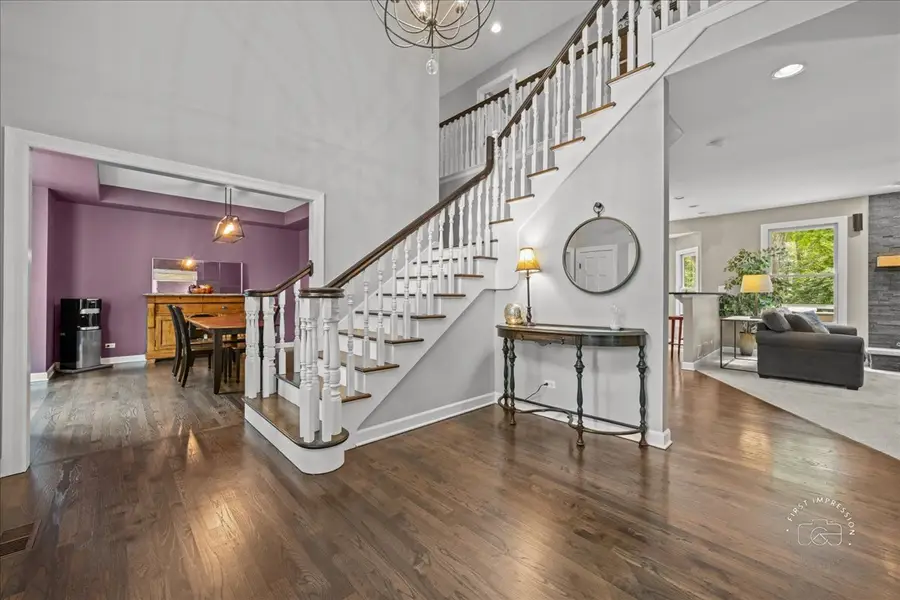
8203 Gage Lane,Cary, IL 60013
$735,000
- 5 Beds
- 4 Baths
- 3,341 sq. ft.
- Single family
- Pending
Listed by:jane ruda
Office:baird & warner fox valley - geneva
MLS#:12400116
Source:MLSNI
Price summary
- Price:$735,000
- Price per sq. ft.:$219.99
- Monthly HOA dues:$29.17
About this home
Welcome to this well-maintained 5-bedroom, 4 full bathroom home, offering over 4,000 sq ft of comfortable living space in the desirable River Orchard community. Nestled on a premium lot that backs to mature woods with no rear neighbors, you'll enjoy true privacy and a serene, park-like setting. The main level features a dedicated home office, full bath, an updated kitchen with modern finishes, and direct access to two raised decks-perfect for entertaining or quiet mornings with a view. Upstairs, the updated primary suite includes a beautifully renovated bathroom designed for relaxation. The fully finished walk-out basement includes a spacious entertainment area, additional bedroom, a kitchenette, and a full bath-ideal for guests or multi-generational living. Car enthusiasts or hobbyists will appreciate the oversized 3.5-car garage with cathedral ceiling height, perfect for a basketball hoop or additional storage. River Orchard residents benefit from exclusive access to 7 acres of open and wooded land owned by the subdivision-preserved for the enjoyment of homeowners. These private natural spaces enhance the quiet, wooded surroundings and offer a peaceful retreat just steps from home. Conveniently located near the Metra, Fox River, downtown Cary shopping and dining, top-rated schools, and Route 14, this home offers the perfect blend of comfort, privacy, and accessibility. Please note cameras in home. Make sure to look for the laundry chute!
Contact an agent
Home facts
- Year built:1998
- Listing Id #:12400116
- Added:49 day(s) ago
- Updated:August 13, 2025 at 07:45 AM
Rooms and interior
- Bedrooms:5
- Total bathrooms:4
- Full bathrooms:4
- Living area:3,341 sq. ft.
Heating and cooling
- Cooling:Central Air
- Heating:Forced Air, Natural Gas
Structure and exterior
- Roof:Asphalt
- Year built:1998
- Building area:3,341 sq. ft.
- Lot area:0.78 Acres
Utilities
- Sewer:Public Sewer
Finances and disclosures
- Price:$735,000
- Price per sq. ft.:$219.99
- Tax amount:$14,085 (2024)
New listings near 8203 Gage Lane
- New
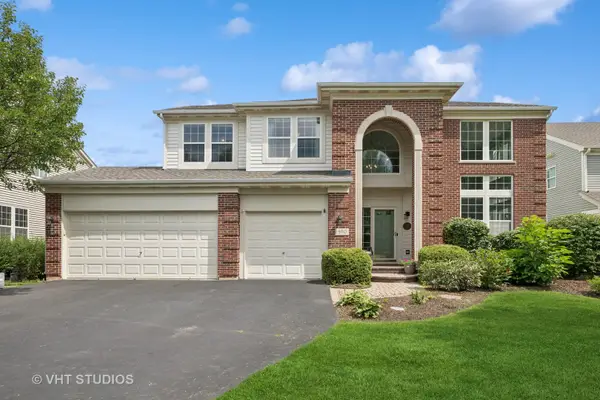 $575,000Active5 beds 4 baths3,179 sq. ft.
$575,000Active5 beds 4 baths3,179 sq. ft.390 Sterling Circle, Cary, IL 60013
MLS# 12446508Listed by: @PROPERTIES CHRISTIE'S INTERNATIONAL REAL ESTATE - Open Sun, 1:30 to 3:30pmNew
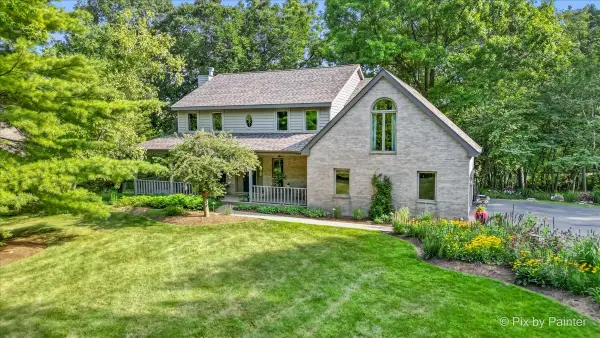 $565,000Active4 beds 3 baths3,805 sq. ft.
$565,000Active4 beds 3 baths3,805 sq. ft.28971 W Fox Street, Cary, IL 60013
MLS# 12412319Listed by: KELLER WILLIAMS SUCCESS REALTY - New
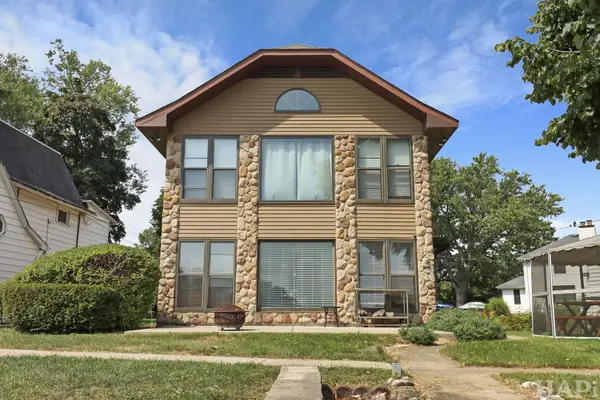 $369,000Active3 beds 2 baths1,650 sq. ft.
$369,000Active3 beds 2 baths1,650 sq. ft.215 S Northwest Highway, Cary, IL 60013
MLS# 12438028Listed by: ALL WATERFRONT REAL ESTATE PLUS - New
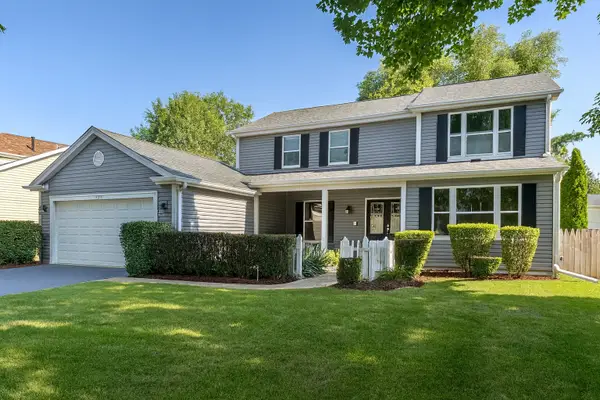 $489,900Active4 beds 4 baths2,502 sq. ft.
$489,900Active4 beds 4 baths2,502 sq. ft.626 Knollwood Drive, Cary, IL 60013
MLS# 12426849Listed by: ZACHARY JONES REAL ESTATE, LLC - New
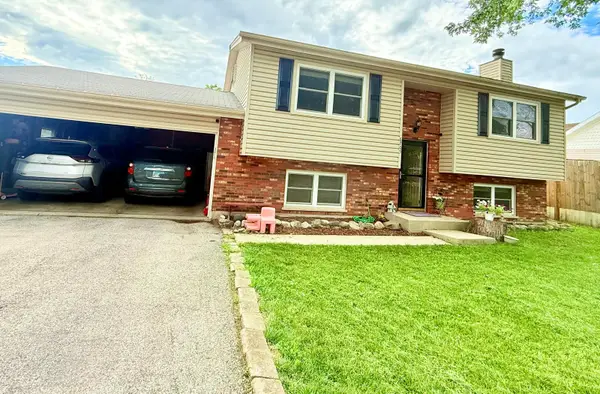 $336,900Active3 beds 2 baths1,558 sq. ft.
$336,900Active3 beds 2 baths1,558 sq. ft.6705 Pheasant Trail, Cary, IL 60013
MLS# 12441955Listed by: YUB REALTY INC 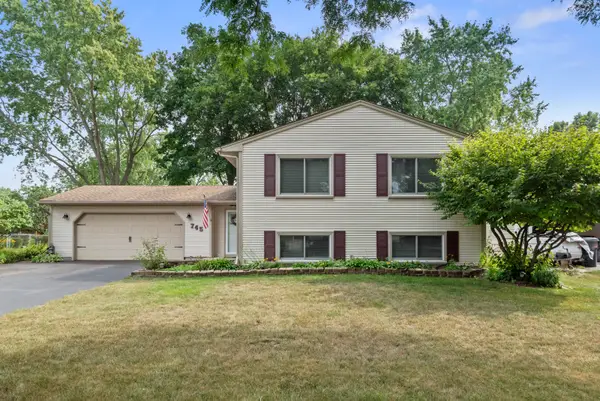 $365,000Pending4 beds 2 baths2,104 sq. ft.
$365,000Pending4 beds 2 baths2,104 sq. ft.745 Merrimac Street, Cary, IL 60013
MLS# 12439030Listed by: COLDWELL BANKER REALTY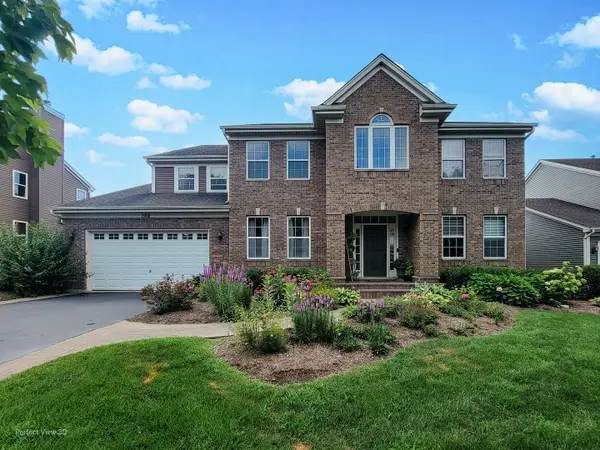 $585,000Pending6 beds 6 baths3,922 sq. ft.
$585,000Pending6 beds 6 baths3,922 sq. ft.380 Merion Drive, Cary, IL 60013
MLS# 12434814Listed by: BAIRD & WARNER- New
 $299,900Active3 beds 2 baths1,926 sq. ft.
$299,900Active3 beds 2 baths1,926 sq. ft.913 W Main Street, Cary, IL 60013
MLS# 12432165Listed by: RE/MAX LOYALTY 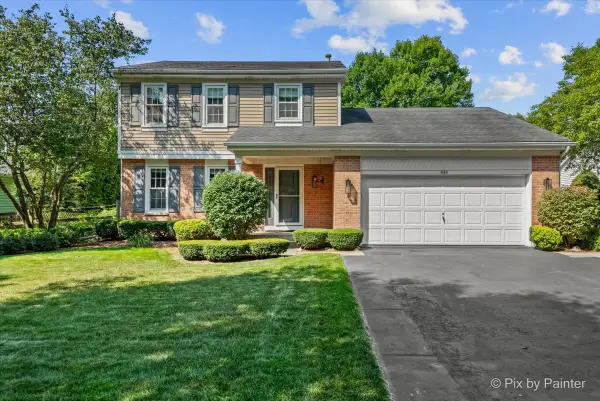 $435,000Pending4 beds 3 baths1,731 sq. ft.
$435,000Pending4 beds 3 baths1,731 sq. ft.444 Ash Fork Trail, Cary, IL 60013
MLS# 12439920Listed by: EXIT REALTY 365- New
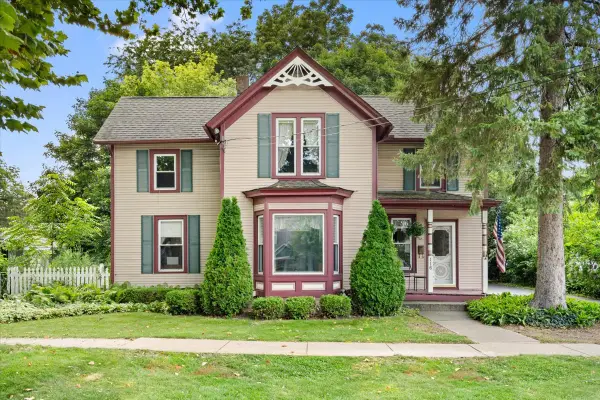 $275,000Active4 beds 2 baths1,967 sq. ft.
$275,000Active4 beds 2 baths1,967 sq. ft.116 Spring Street, Cary, IL 60013
MLS# 12439187Listed by: RE/MAX AT HOME
