906 Ridgewood Drive, Cary, IL 60013
Local realty services provided by:Better Homes and Gardens Real Estate Star Homes
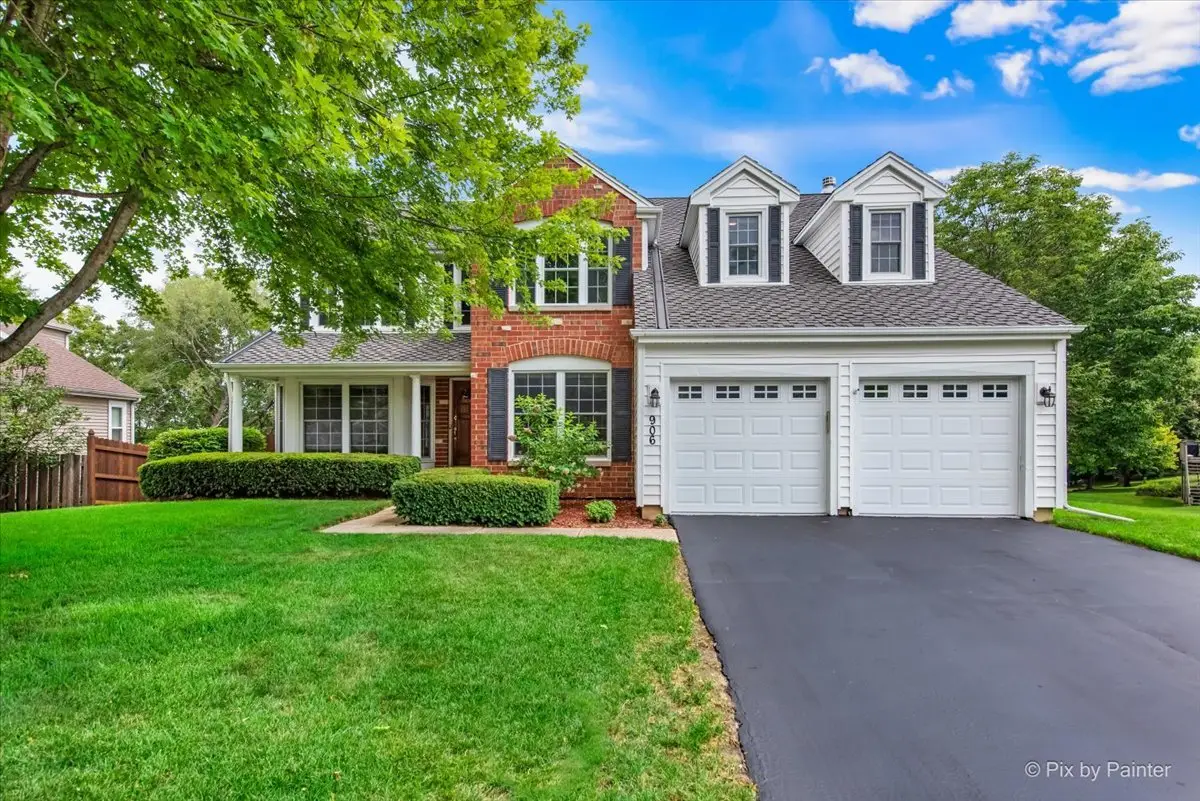
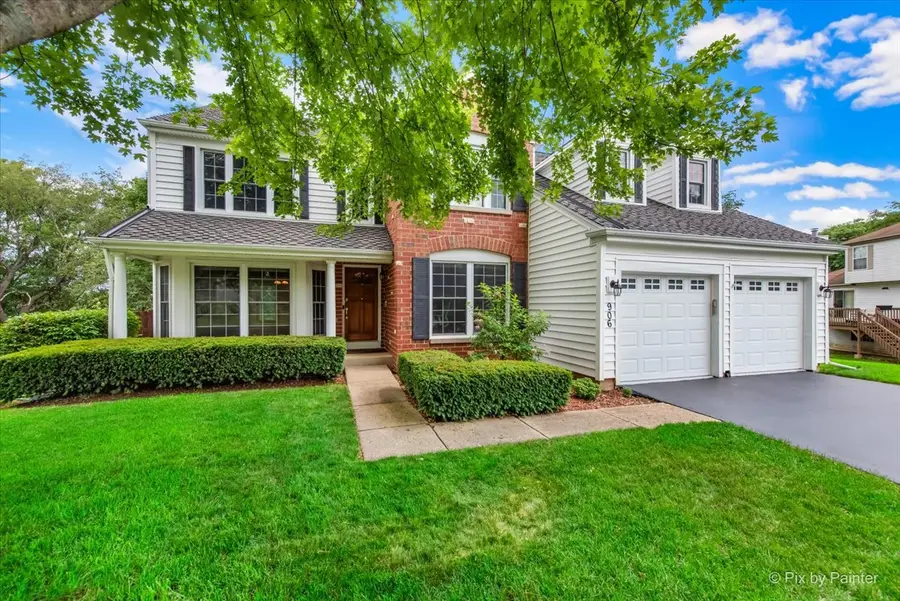
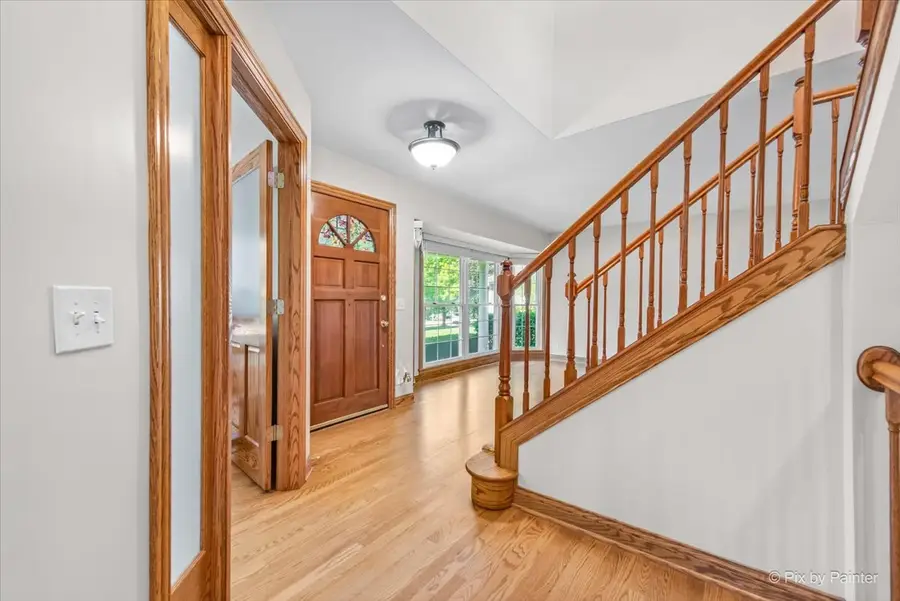
906 Ridgewood Drive,Cary, IL 60013
$519,900
- 4 Beds
- 3 Baths
- 4,130 sq. ft.
- Single family
- Pending
Listed by:beth repta
Office:keller williams success realty
MLS#:12415326
Source:MLSNI
Price summary
- Price:$519,900
- Price per sq. ft.:$125.88
About this home
Nestled in the sought-after Fox Trails neighborhood of Cary, this beautifully maintained 4-bedroom, 2.1-bath home offers over 3000 square feet of living space and backs to the scenic Cary Park District Conservation area-providing privacy, mature trees, and peaceful views year-round. Hardwood floors flow throughout the main level, which features a formal living room, formal dining room, and a private office just off the foyer-perfect for today's remote work needs. The updated kitchen is a chef's dream, complete with a Viking stove and dishwasher, quartz countertops, pantry, and an eat-in area that opens seamlessly to the inviting family room with fireplace. Upstairs, the expansive primary suite offers both his and her walk-in closets and a luxurious, fully renovated bathroom featuring a dual sink vanity, jetted tub, and separate shower. Three generously sized secondary bedrooms share a fully renovated bathroom with both a bubbler tub and a separate shower. The unfinished walkout basement offers excellent potential for future living space, gym, or storage. Step outside to enjoy the sprawling deck off the main level-ideal for entertaining or relaxing with a morning coffee-while the covered patio below creates a shaded retreat to enjoy the backyard. Additional highlights include a heated 2-car garage, new hot water heater and water softener (2024), updated laundry and half bath, new cedar fence, and award-winning Cary schools. This turnkey home combines location, layout, and upgrades-making it a must-see for buyers seeking privacy, space, functionality, and a scenic setting.
Contact an agent
Home facts
- Year built:1991
- Listing Id #:12415326
- Added:34 day(s) ago
- Updated:August 13, 2025 at 07:45 AM
Rooms and interior
- Bedrooms:4
- Total bathrooms:3
- Full bathrooms:2
- Half bathrooms:1
- Living area:4,130 sq. ft.
Heating and cooling
- Cooling:Central Air
- Heating:Forced Air, Natural Gas
Structure and exterior
- Roof:Asphalt
- Year built:1991
- Building area:4,130 sq. ft.
- Lot area:0.41 Acres
Schools
- High school:Cary-Grove Community High School
- Middle school:Cary Junior High School
- Elementary school:Briargate Elementary School
Utilities
- Water:Public
- Sewer:Public Sewer
Finances and disclosures
- Price:$519,900
- Price per sq. ft.:$125.88
- Tax amount:$10,222 (2024)
New listings near 906 Ridgewood Drive
- New
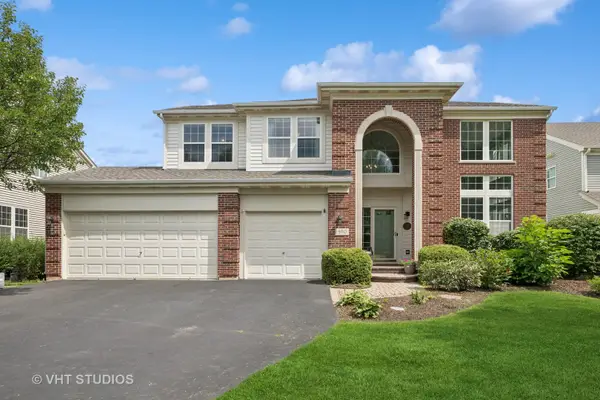 $575,000Active5 beds 4 baths3,179 sq. ft.
$575,000Active5 beds 4 baths3,179 sq. ft.390 Sterling Circle, Cary, IL 60013
MLS# 12446508Listed by: @PROPERTIES CHRISTIE'S INTERNATIONAL REAL ESTATE - Open Sun, 1:30 to 3:30pmNew
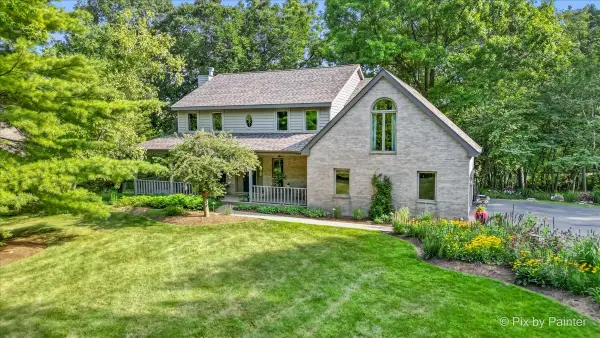 $565,000Active4 beds 3 baths3,805 sq. ft.
$565,000Active4 beds 3 baths3,805 sq. ft.28971 W Fox Street, Cary, IL 60013
MLS# 12412319Listed by: KELLER WILLIAMS SUCCESS REALTY - New
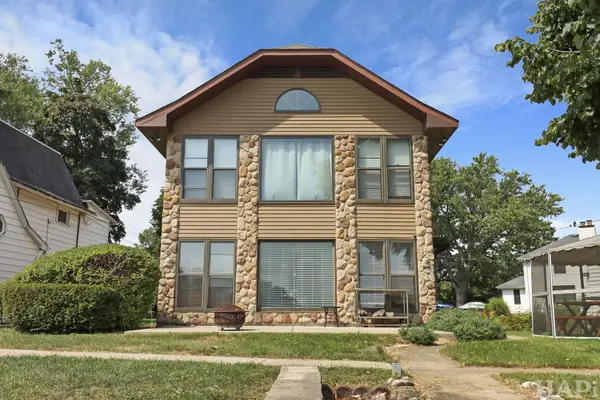 $369,000Active3 beds 2 baths1,650 sq. ft.
$369,000Active3 beds 2 baths1,650 sq. ft.215 S Northwest Highway, Cary, IL 60013
MLS# 12438028Listed by: ALL WATERFRONT REAL ESTATE PLUS - New
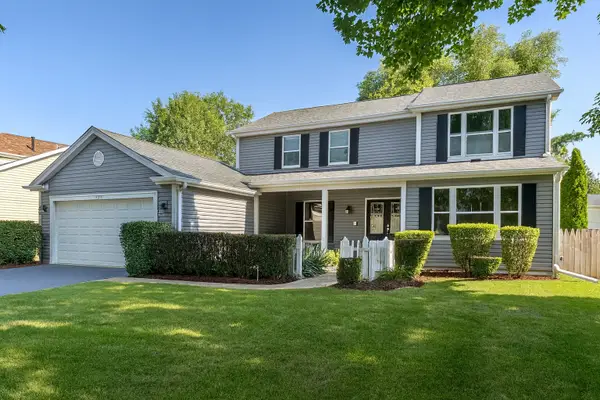 $489,900Active4 beds 4 baths2,502 sq. ft.
$489,900Active4 beds 4 baths2,502 sq. ft.626 Knollwood Drive, Cary, IL 60013
MLS# 12426849Listed by: ZACHARY JONES REAL ESTATE, LLC - New
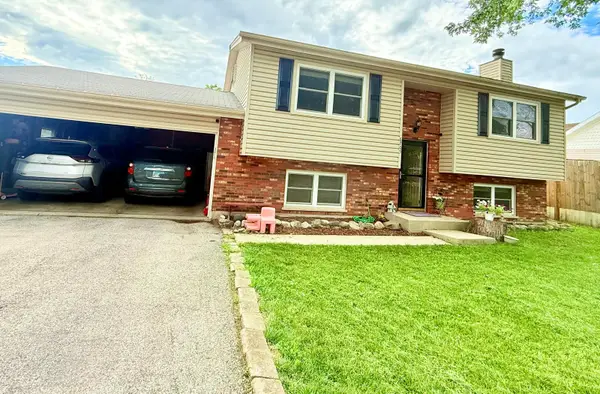 $336,900Active3 beds 2 baths1,558 sq. ft.
$336,900Active3 beds 2 baths1,558 sq. ft.6705 Pheasant Trail, Cary, IL 60013
MLS# 12441955Listed by: YUB REALTY INC 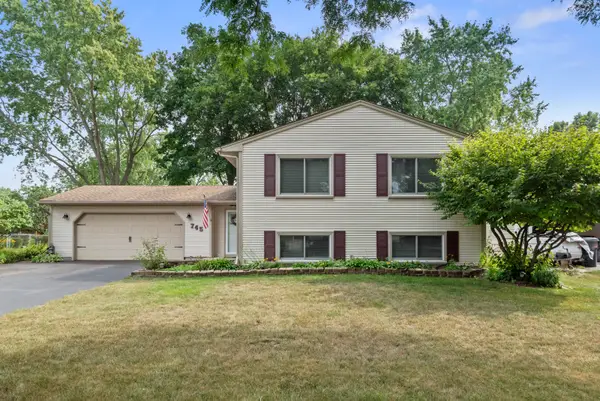 $365,000Pending4 beds 2 baths2,104 sq. ft.
$365,000Pending4 beds 2 baths2,104 sq. ft.745 Merrimac Street, Cary, IL 60013
MLS# 12439030Listed by: COLDWELL BANKER REALTY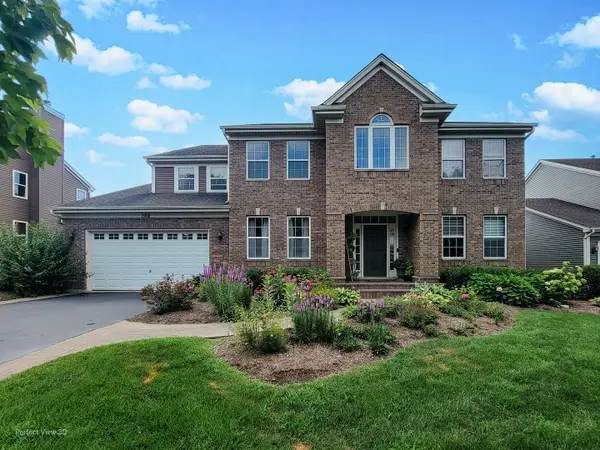 $585,000Pending6 beds 6 baths3,922 sq. ft.
$585,000Pending6 beds 6 baths3,922 sq. ft.380 Merion Drive, Cary, IL 60013
MLS# 12434814Listed by: BAIRD & WARNER- New
 $299,900Active3 beds 2 baths1,926 sq. ft.
$299,900Active3 beds 2 baths1,926 sq. ft.913 W Main Street, Cary, IL 60013
MLS# 12432165Listed by: RE/MAX LOYALTY 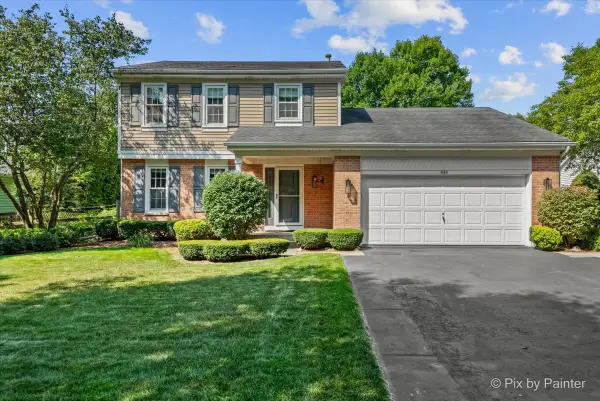 $435,000Pending4 beds 3 baths1,731 sq. ft.
$435,000Pending4 beds 3 baths1,731 sq. ft.444 Ash Fork Trail, Cary, IL 60013
MLS# 12439920Listed by: EXIT REALTY 365- New
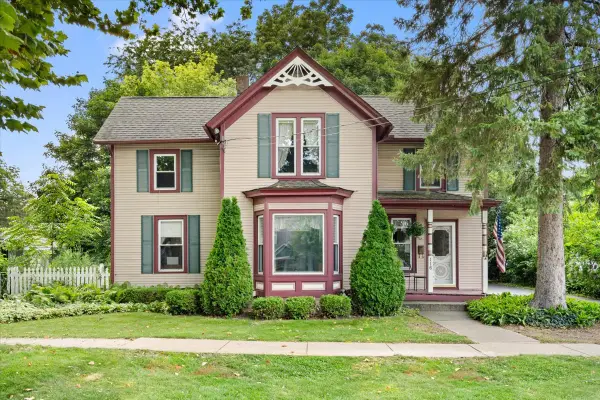 $275,000Active4 beds 2 baths1,967 sq. ft.
$275,000Active4 beds 2 baths1,967 sq. ft.116 Spring Street, Cary, IL 60013
MLS# 12439187Listed by: RE/MAX AT HOME
