106 Orchard Street, Catlin, IL 61817
Local realty services provided by:Better Homes and Gardens Real Estate Service First
106 Orchard Street,Catlin, IL 61817
$189,900
- 3 Beds
- 2 Baths
- 1,999 sq. ft.
- Single family
- Active
Listed by:hayley siefert
Office:keller williams realty - danville
MLS#:6255439
Source:IL_CIBOR
Price summary
- Price:$189,900
- Price per sq. ft.:$95
About this home
This 3-bedroom, 1.5-bathroom home has living space galore! You can entertain in the living room or sunroom, which overlooks the backyard. The family room, which features a half bathroom, could be used as a television area or a spacious primary suite. The finished basement offers nearly 500 square feet of living space, making it ideal for a home office, play area, or gym. The kitchen was tastefully updated in 2022, with painted cabinets, quartz countertops, a new backsplash, and stainless steel appliances. Coretec flooring has been newly installed in the living room, kitchen, and family room. The water heater was replaced in 2023, the roof in 2020, and the furnace and A/C around 2016. The large backyard had a new fence installed in 2021. You will not run out of garage space with the oversized 2.5-car garage attached to the sunroom and the additional 1.5-car garage, which would be perfect for boat storage. Call today to schedule a tour of this move-in-ready home!
Contact an agent
Home facts
- Year built:1958
- Listing ID #:6255439
- Added:1 day(s) ago
- Updated:October 03, 2025 at 03:40 PM
Rooms and interior
- Bedrooms:3
- Total bathrooms:2
- Full bathrooms:1
- Half bathrooms:1
- Living area:1,999 sq. ft.
Heating and cooling
- Cooling:Central Air, Wall Units
- Heating:Electric, Forced Air
Structure and exterior
- Year built:1958
- Building area:1,999 sq. ft.
- Lot area:0.33 Acres
Utilities
- Water:Public
- Sewer:Public Sewer
Finances and disclosures
- Price:$189,900
- Price per sq. ft.:$95
- Tax amount:$4,339 (2023)
New listings near 106 Orchard Street
- New
 $120,000Active3 beds 1 baths950 sq. ft.
$120,000Active3 beds 1 baths950 sq. ft.102 State Street, Catlin, IL 61817
MLS# 6255377Listed by: PRIORITY ONE REAL ESTATE  $499,000Active4 beds 4 baths2,919 sq. ft.
$499,000Active4 beds 4 baths2,919 sq. ft.15380 N Cr. 1090 East Rd. Road, Catlin, IL 61817
MLS# 6255201Listed by: REAL BROKER LLC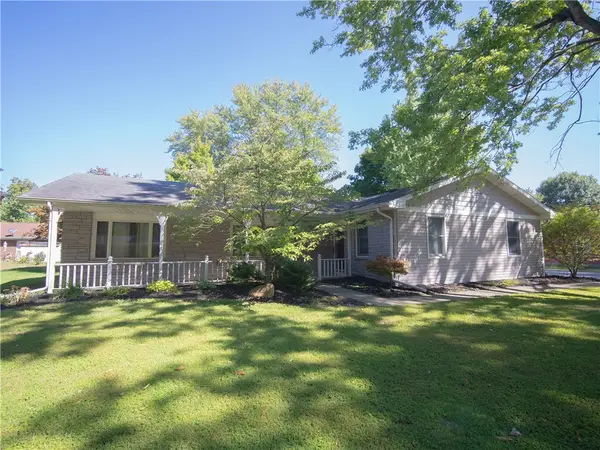 $209,000Active3 beds 2 baths1,685 sq. ft.
$209,000Active3 beds 2 baths1,685 sq. ft.105 Crestwood Street, Catlin, IL 61817
MLS# 6255176Listed by: CLASSIC HOMES REALTY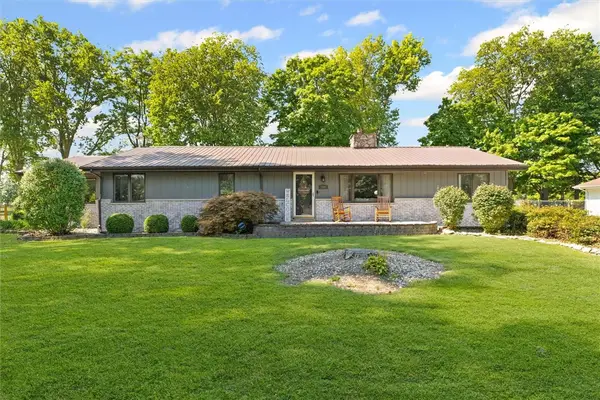 $275,000Pending4 beds 3 baths2,208 sq. ft.
$275,000Pending4 beds 3 baths2,208 sq. ft.108 Mapleleaf Drive, Catlin, IL 61817
MLS# 6255057Listed by: KELLER WILLIAMS REALTY - DANVILLE $149,900Active3 beds 2 baths2,341 sq. ft.
$149,900Active3 beds 2 baths2,341 sq. ft.101 Merrill Street, Catlin, IL 61817
MLS# 6254981Listed by: KELLER WILLIAMS REALTY - DANVILLE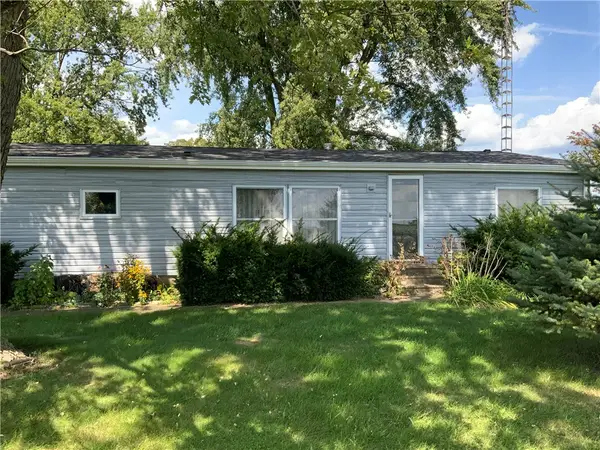 $139,900Active3 beds 2 baths1,350 sq. ft.
$139,900Active3 beds 2 baths1,350 sq. ft.12521 980 North Road, Catlin, IL 61817
MLS# 6254985Listed by: RE/MAX ULTIMATE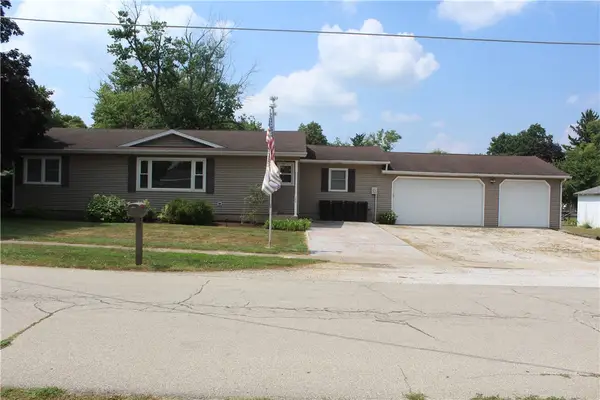 $225,000Pending4 beds 2 baths1,606 sq. ft.
$225,000Pending4 beds 2 baths1,606 sq. ft.104 Orchard Street, Catlin, IL 61817
MLS# 6254764Listed by: BARNEY REALTY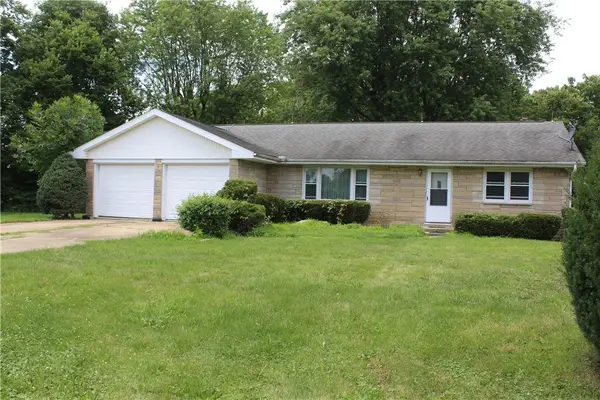 $175,000Active3 beds 2 baths1,356 sq. ft.
$175,000Active3 beds 2 baths1,356 sq. ft.12735 Catlin Tilton Road, Catlin, IL 61817
MLS# 6254320Listed by: BARNEY REALTY $189,900Active3 beds 2 baths1,680 sq. ft.
$189,900Active3 beds 2 baths1,680 sq. ft.201 W Vermilion Street, Catlin, IL 61817
MLS# 6254268Listed by: KELLER WILLIAMS REALTY - DANVILLE
