202 Seminary Street, Catlin, IL 61817
Local realty services provided by:Better Homes and Gardens Real Estate Service First
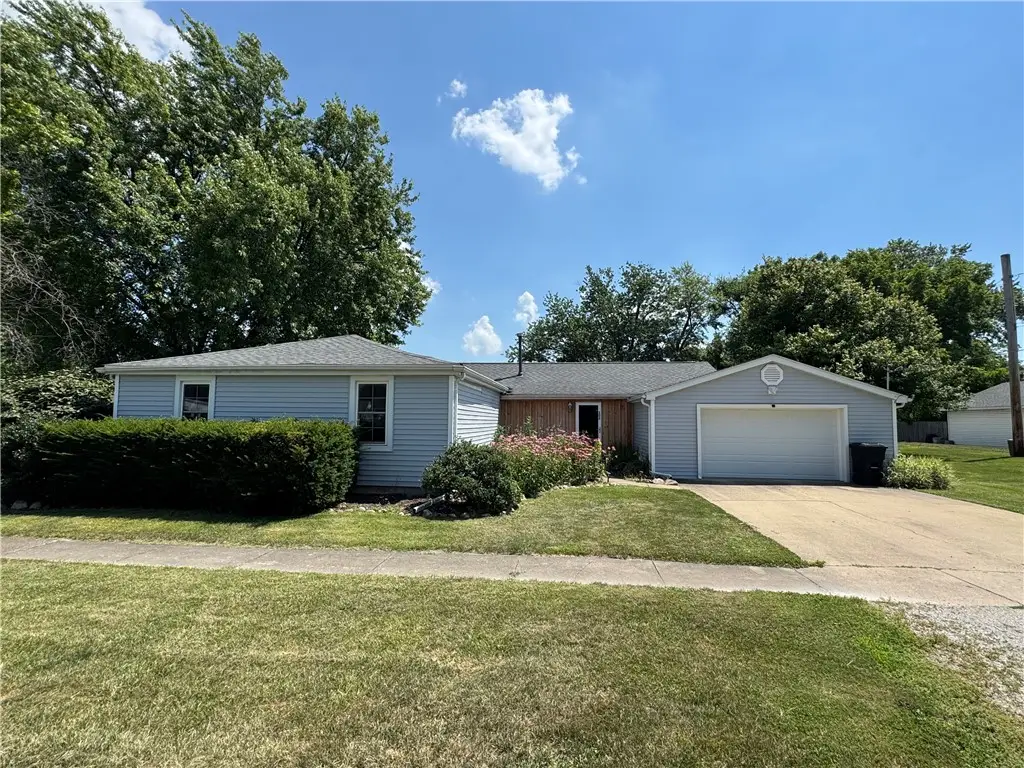

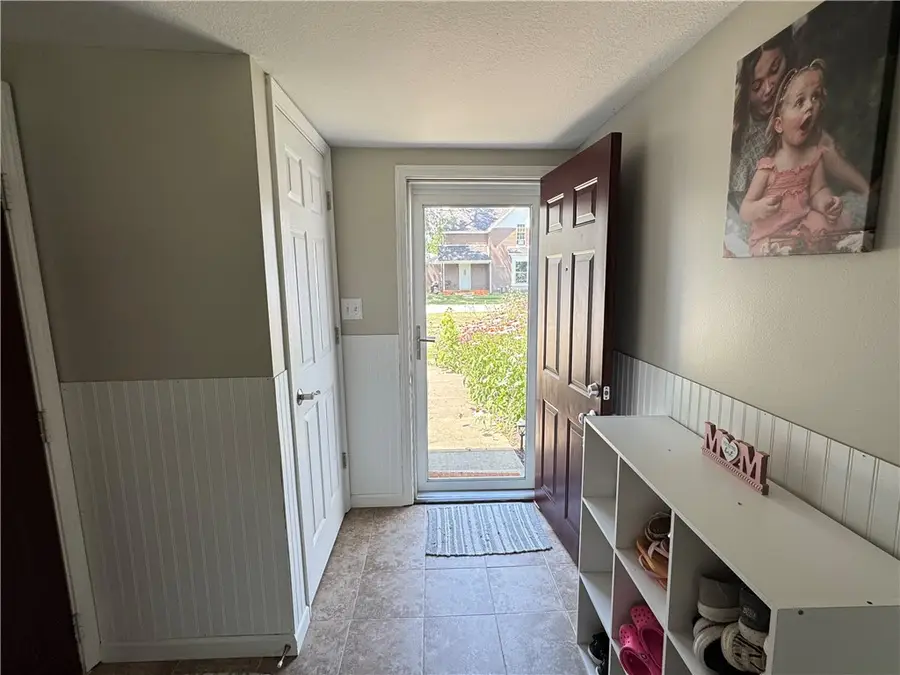
202 Seminary Street,Catlin, IL 61817
$189,000
- 3 Beds
- 2 Baths
- 1,502 sq. ft.
- Single family
- Pending
Listed by:lori paddock
Office:legacy land & homes
MLS#:6252922
Source:IL_CIBOR
Price summary
- Price:$189,000
- Price per sq. ft.:$125.83
About this home
Charming 3 bedroom, 2 bathroom home located in CATLIN, Illinois on total of 4 lots 0.67 ACRES. Move-in ready home with attached garage and 2 car detached garage/shop! Nice large corner lot. So many updates in last few years. New carpet placed in home in 2024. Full bathroom renovated in 2023 with a new vanity, luxury vinyl hardwood floor. Master bedroom with walk-in closet. Open concept between spacious dining room and kitchen area. All appliances included. 1 year old stainless steel refrigerator. Electric stove but Gas hook up available. New roof 2021. All new Pella triple pane replacement windows throughout home minus 1. New siding placed on home and the additional detached 2 car garage in 2024. HVAC system new 4-5yrs ago. New garage doors installed in 2024. The Detached garage has heated and cooling window unit. Beautiful outdoor back stone paver patio with pergola. Raised garden beds. Home is set up perfectly for entertaining and outdoor enjoyment. Close to park, and shops
Contact an agent
Home facts
- Year built:1955
- Listing Id #:6252922
- Added:39 day(s) ago
- Updated:July 14, 2025 at 10:09 AM
Rooms and interior
- Bedrooms:3
- Total bathrooms:2
- Full bathrooms:1
- Half bathrooms:1
- Living area:1,502 sq. ft.
Heating and cooling
- Cooling:Central Air
- Heating:Forced Air, Gas
Structure and exterior
- Year built:1955
- Building area:1,502 sq. ft.
- Lot area:0.68 Acres
Schools
- Middle school:Salt Fork Jr High - South
Utilities
- Water:Public
- Sewer:Public Sewer
Finances and disclosures
- Price:$189,000
- Price per sq. ft.:$125.83
- Tax amount:$4,141 (2025)
New listings near 202 Seminary Street
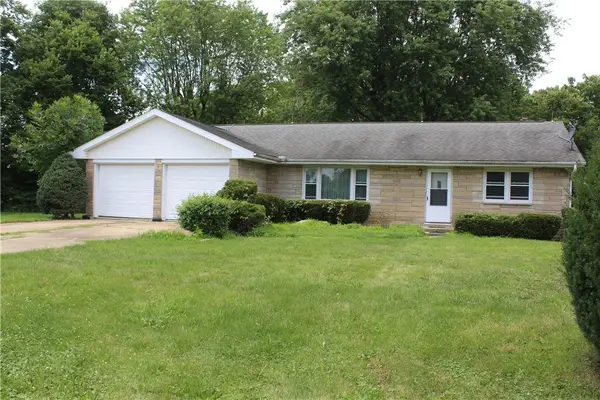 $179,000Active3 beds 2 baths1,356 sq. ft.
$179,000Active3 beds 2 baths1,356 sq. ft.12735 Catlin Tilton Road, Catlin, IL 61817
MLS# 6254320Listed by: BARNEY REALTY $199,000Active3 beds 2 baths1,680 sq. ft.
$199,000Active3 beds 2 baths1,680 sq. ft.201 W Vermilion Street, Catlin, IL 61817
MLS# 6254268Listed by: KELLER WILLIAMS REALTY - DANVILLE- Open Sun, 1 to 3pm
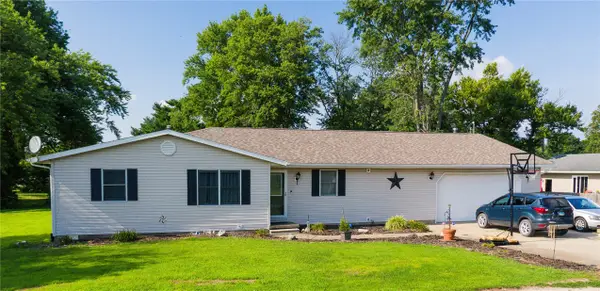 $209,900Active4 beds 2 baths1,900 sq. ft.
$209,900Active4 beds 2 baths1,900 sq. ft.103 Jones Street, Catlin, IL 61817
MLS# 6254266Listed by: CLASSIC HOMES REALTY  $189,900Pending3 beds 2 baths2,058 sq. ft.
$189,900Pending3 beds 2 baths2,058 sq. ft.602 Maple Drive, Catlin, IL 61817
MLS# 6253045Listed by: KELLER WILLIAMS REALTY - DANVILLE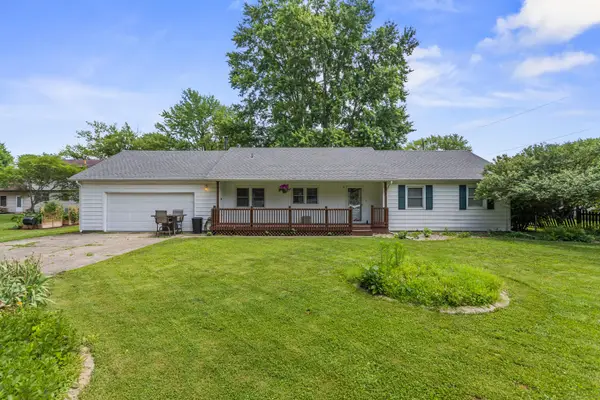 $179,900Pending3 beds 2 baths1,360 sq. ft.
$179,900Pending3 beds 2 baths1,360 sq. ft.103 Taylor Court, Catlin, IL 61817
MLS# 12398967Listed by: KELLER WILLIAMS-TREC-MONT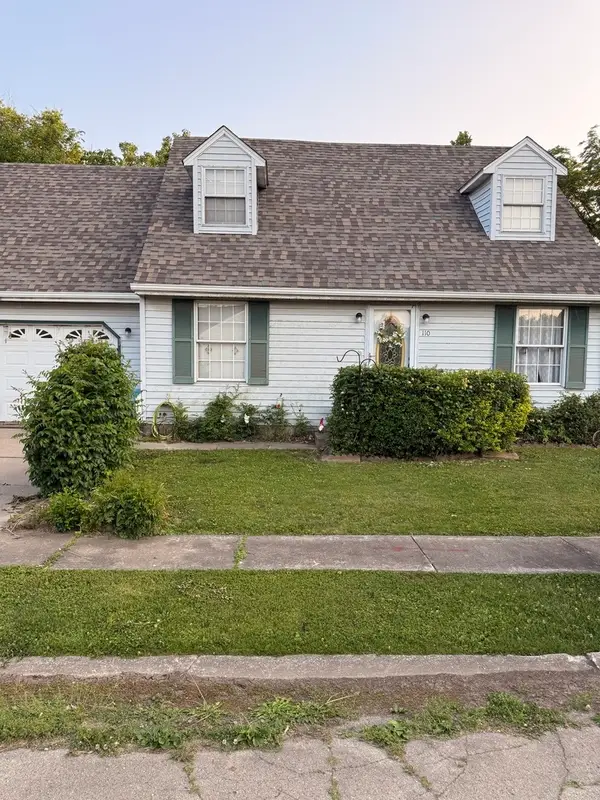 $115,000Active3 beds 2 baths1,260 sq. ft.
$115,000Active3 beds 2 baths1,260 sq. ft.110 W Wayne Drive, Catlin, IL 61817
MLS# 12364205Listed by: THE REAL ESTATE GROUP,INC

