24758 S Tryon Street, Channahon, IL 60410
Local realty services provided by:Better Homes and Gardens Real Estate Star Homes
24758 S Tryon Street,Channahon, IL 60410
$450,000
- 3 Beds
- 4 Baths
- 3,272 sq. ft.
- Single family
- Pending
Listed by: angela krueger
Office: krueger realty
MLS#:12355154
Source:MLSNI
Price summary
- Price:$450,000
- Price per sq. ft.:$137.53
About this home
One of a kind property with 2 homes. ALL Brick 2 story has been Beautifully updated and maintained, in keeping w/ the Historical Character of the Home. Guest enter into a bright and sunny all season front porch that's a perfect space to enjoy your morning coffee. Double French Doors lead into the spacious living and dining rooms. You'll Love the glowing oak floors and original oak built-ins that separate the rooms. Woodburning fireplace to cozy up to in the winter. Main floor den with a half bath. Kitchen was updated in 2007 with loads of cabinets and granite counter space and sunny eating area. All stainless appliances stay. Upstairs you'll find 3 bedrooms and 2 full, updated baths. Finished basement with 2 finished rooms and a half bath. Outside the back door is a large stamped concrete patio with a gazebo which is a great place for a BBQ or any meal. New, oversized concrete driveway leads to a Brick 2 car garage. 2003: roof tear off and new 35 yr. roof and FP chimney rebuilt. 2005: House tuckpointed front and sides. 2021: new Hi-efficiency furnace and new A/C. 2022: water heater. 2024: Softener and Radon mitigation. 2025: washer and dryer, reverse osmosis. Newer 200amp electric, updated plumbing with copper and PVC, Thermopane windows throughout. +PLUS+ there's a 2 Bedroom home for a rental or for related living. Main floor living and kitchen: 19x15, bedrooms: 13x10 13x9. Enclosed porch: 11x7, decks: 13x12 and 12x8. Separate 100amp electric. Electric heat. 2013: Bath. 2020: Kitchen. 2024: Roof, water heater, main floor subfloor and laminate, deck. $800 month lease thru April 2026. 2 addresses with 1 PIN. All of this on .7 Acre homesite.
Contact an agent
Home facts
- Year built:1926
- Listing ID #:12355154
- Added:196 day(s) ago
- Updated:November 15, 2025 at 09:25 AM
Rooms and interior
- Bedrooms:3
- Total bathrooms:4
- Full bathrooms:2
- Half bathrooms:2
- Living area:3,272 sq. ft.
Heating and cooling
- Cooling:Central Air
- Heating:Electric, Forced Air, Natural Gas
Structure and exterior
- Roof:Asphalt
- Year built:1926
- Building area:3,272 sq. ft.
- Lot area:0.7 Acres
Schools
- High school:Minooka Community High School
Utilities
- Water:Public
Finances and disclosures
- Price:$450,000
- Price per sq. ft.:$137.53
- Tax amount:$10,185 (2024)
New listings near 24758 S Tryon Street
- New
 $369,900Active3 beds 3 baths2,600 sq. ft.
$369,900Active3 beds 3 baths2,600 sq. ft.24333 S Valley Drive, Channahon, IL 60410
MLS# 12513792Listed by: WIRTZ REAL ESTATE GROUP INC. - New
 $389,900Active4 beds 3 baths2,368 sq. ft.
$389,900Active4 beds 3 baths2,368 sq. ft.26832 W Hemlock Road, Channahon, IL 60410
MLS# 12516301Listed by: VILLAGE REALTY, INC. - New
 $184,000Active3 beds 1 baths1,684 sq. ft.
$184,000Active3 beds 1 baths1,684 sq. ft.25055 S Center Street, Channahon, IL 60410
MLS# 12515843Listed by: EXP REALTY 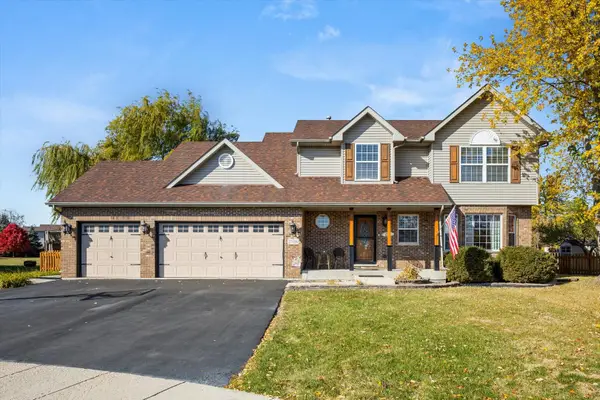 $390,000Pending4 beds 3 baths2,460 sq. ft.
$390,000Pending4 beds 3 baths2,460 sq. ft.27456 W Fawn Lake Court, Channahon, IL 60410
MLS# 12513947Listed by: CENTURY 21 CIRCLE- New
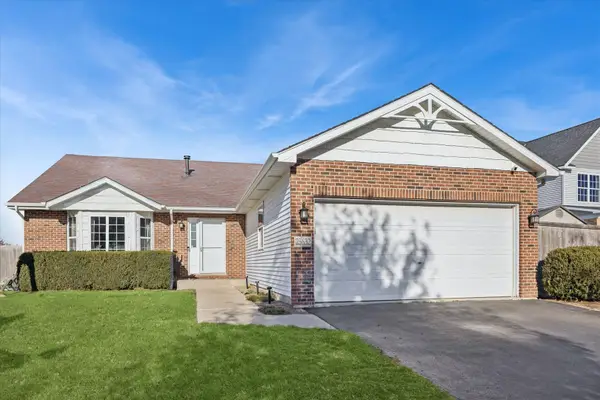 $369,900Active4 beds 2 baths2,150 sq. ft.
$369,900Active4 beds 2 baths2,150 sq. ft.25632 S Fieldstone Court, Channahon, IL 60410
MLS# 12513217Listed by: @PROPERTIES CHRISTIE'S INTERNATIONAL REAL ESTATE - New
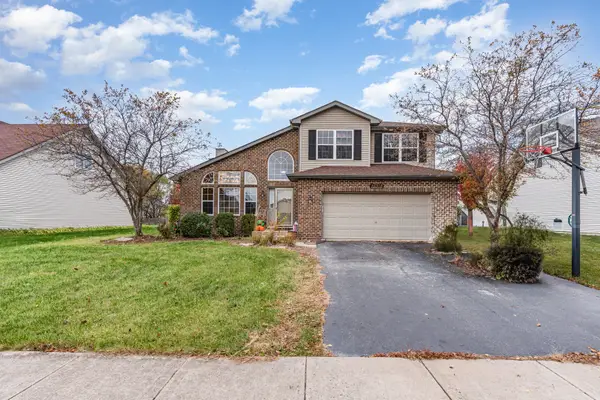 $429,900Active4 beds 3 baths2,495 sq. ft.
$429,900Active4 beds 3 baths2,495 sq. ft.25308 S Mallard Drive, Channahon, IL 60410
MLS# 12513278Listed by: KELLER WILLIAMS PREFERRED RLTY - New
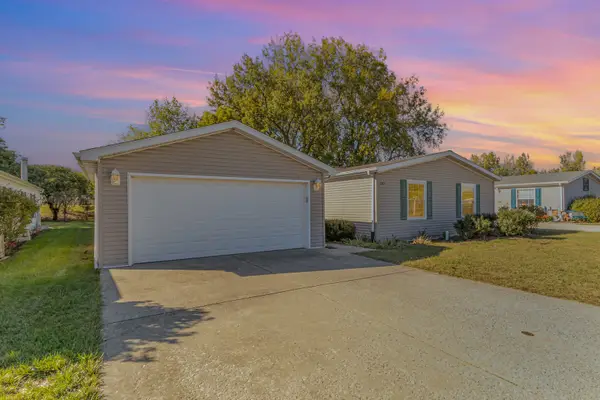 $120,000Active3 beds 2 baths
$120,000Active3 beds 2 baths22426 S Remington Drive, Channahon, IL 60410
MLS# 12494466Listed by: COLDWELL BANKER REAL ESTATE GROUP  $339,900Pending4 beds 2 baths2,082 sq. ft.
$339,900Pending4 beds 2 baths2,082 sq. ft.25719 S Cobblestone Lane, Channahon, IL 60410
MLS# 12511897Listed by: CENTURY 21 COLEMAN-HORNSBY- New
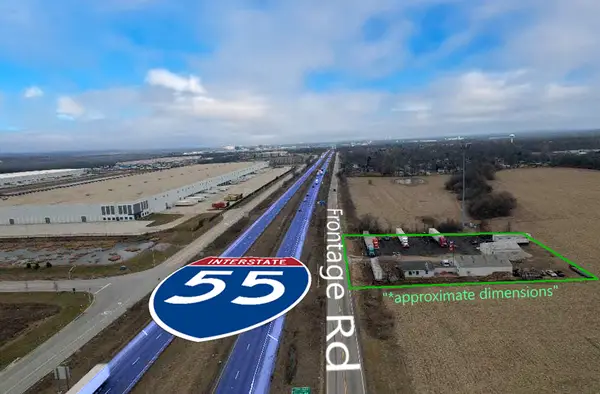 $799,000Active1 Acres
$799,000Active1 Acres23906 S Frontage Road, Channahon, IL 60410
MLS# 12511319Listed by: PILLAR REALTOR LLC - Open Sat, 11am to 1pmNew
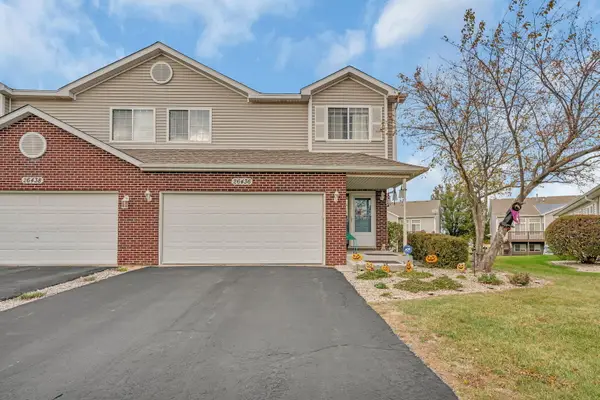 $289,000Active3 beds 2 baths989 sq. ft.
$289,000Active3 beds 2 baths989 sq. ft.26436 W Spur Court, Channahon, IL 60410
MLS# 12502164Listed by: GOGGIN REAL ESTATE LLC
