1221 Madison Avenue, Charleston, IL 61920
Local realty services provided by:Better Homes and Gardens Real Estate Service First
1221 Madison Avenue,Charleston, IL 61920
$92,500
- 4 Beds
- 3 Baths
- 1,944 sq. ft.
- Single family
- Pending
Listed by:caryn happ
Office:keller williams-trec
MLS#:6254791
Source:IL_CIBOR
Price summary
- Price:$92,500
- Price per sq. ft.:$47.58
About this home
Welcome to your next project! This four-bedroom, three-bathroom home offers a solid foundation with much of the work already underway—making it the perfect opportunity for someone ready to add their own finishing touches.
Inside, the kitchen remodel has been started, and many of the bathrooms are under construction but well on their way. Most of the home features brand-new windows, and upstairs you’ll find two bathrooms already in place. A bright sunroom on the main level fills the home with natural light, while a convenient mudroom leads directly into the kitchen.
Recent updates include a new AC unit (2021), furnace (2008), water heater (2010), plus 18 rolls of new insulation added in the attic. The home also comes with a large amount of building materials to help complete the remodel, including insulation rolls, wiring, doors, and more.
Out back, enjoy the large fenced yard and a 10x10 shed for extra storage. With plenty of potential and a head start on major improvements, this home is ready to be finished exactly the way you envision it.
Contact an agent
Home facts
- Year built:1926
- Listing ID #:6254791
- Added:9 day(s) ago
- Updated:September 01, 2025 at 10:13 AM
Rooms and interior
- Bedrooms:4
- Total bathrooms:3
- Full bathrooms:3
- Living area:1,944 sq. ft.
Heating and cooling
- Cooling:Central Air
- Heating:Forced Air, Gas
Structure and exterior
- Year built:1926
- Building area:1,944 sq. ft.
- Lot area:0.15 Acres
Utilities
- Water:Public
- Sewer:Public Sewer
Finances and disclosures
- Price:$92,500
- Price per sq. ft.:$47.58
- Tax amount:$615 (2024)
New listings near 1221 Madison Avenue
- New
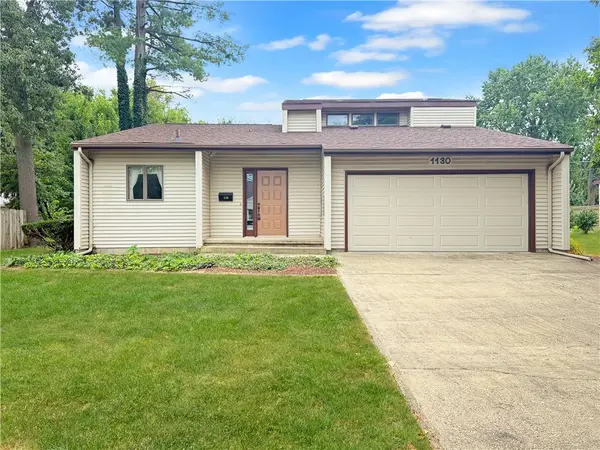 $153,000Active3 beds 3 baths1,535 sq. ft.
$153,000Active3 beds 3 baths1,535 sq. ft.1130 Buchanan Avenue, Charleston, IL 61920
MLS# 6254841Listed by: CENTURY 21 KIMA PROPERTIES - New
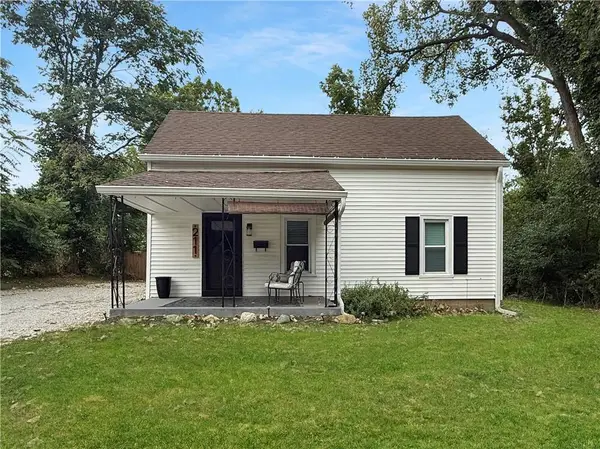 $132,000Active3 beds 1 baths1,261 sq. ft.
$132,000Active3 beds 1 baths1,261 sq. ft.211 W Harrison Avenue, Charleston, IL 61920
MLS# 6254835Listed by: CENTURY 21 KIMA PROPERTIES - New
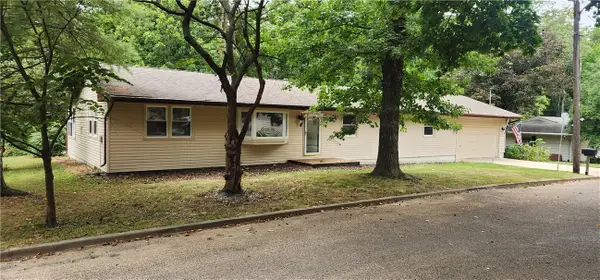 $172,500Active3 beds 2 baths1,728 sq. ft.
$172,500Active3 beds 2 baths1,728 sq. ft.6 Brosam Drive, Charleston, IL 61920
MLS# 6254757Listed by: AUCTION/REALTY BY SCHACKMANN, INC. - New
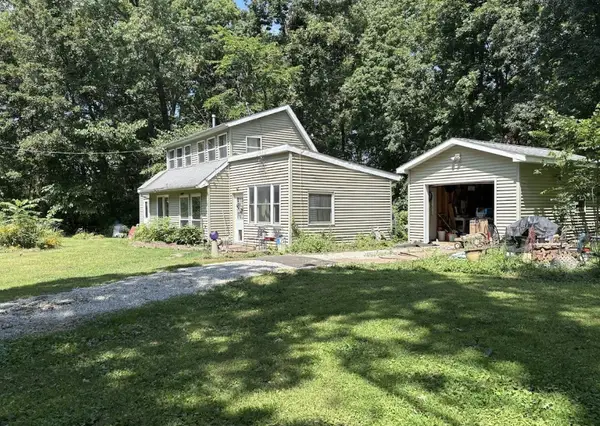 $340,000Active2 beds 1 baths1,180 sq. ft.
$340,000Active2 beds 1 baths1,180 sq. ft.20315 Airtight Road, Charleston, IL 61920
MLS# 6254595Listed by: TCI REALTY, LLC  $88,500Active3 beds 1 baths2,108 sq. ft.
$88,500Active3 beds 1 baths2,108 sq. ft.18428 County Road 1500 N Road, Charleston, IL 61920
MLS# 6254619Listed by: ALL-AMERICAN REALTY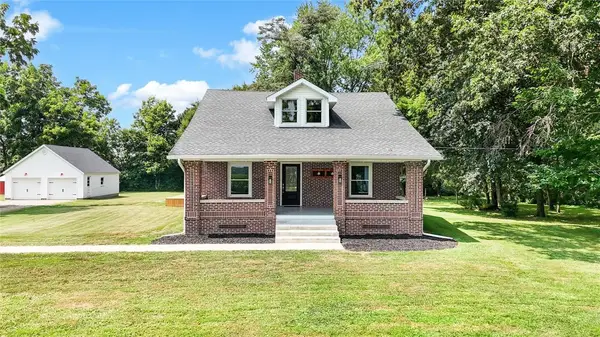 $349,500Active4 beds 3 baths2,285 sq. ft.
$349,500Active4 beds 3 baths2,285 sq. ft.7607 N County Road 1800e, Charleston, IL 61920
MLS# 6252540Listed by: COLDWELL BANKER CLASSIC REAL ESTATE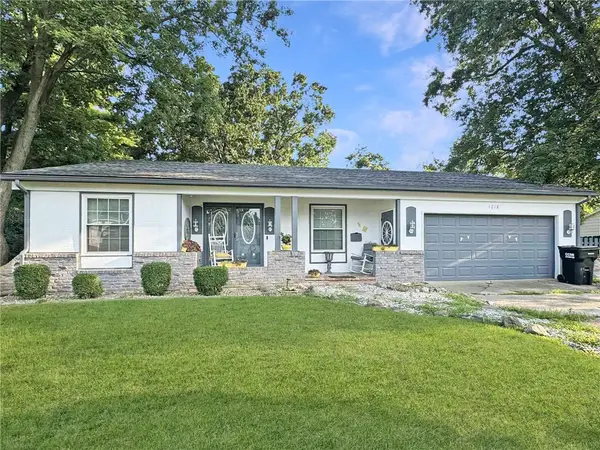 $234,000Active4 beds 3 baths3,054 sq. ft.
$234,000Active4 beds 3 baths3,054 sq. ft.1218 Woodlawn Drive, Charleston, IL 61920
MLS# 6254653Listed by: CENTURY 21 KIMA PROPERTIES $224,900Active4 beds 3 baths1,671 sq. ft.
$224,900Active4 beds 3 baths1,671 sq. ft.943 2nd Street, Charleston, IL 61920
MLS# 6254646Listed by: RYAN DALLAS REAL ESTATE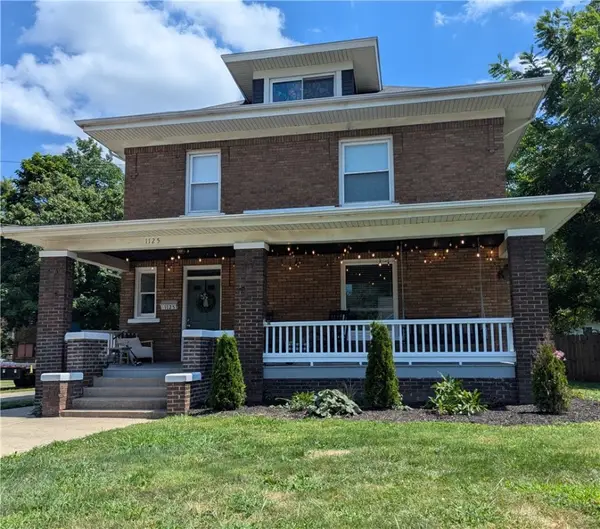 $239,900Pending5 beds 4 baths3,170 sq. ft.
$239,900Pending5 beds 4 baths3,170 sq. ft.1125 6th Street, Charleston, IL 61920
MLS# 6254358Listed by: TCI REALTY, LLC
