1125 6th Street, Charleston, IL 61920
Local realty services provided by:Better Homes and Gardens Real Estate Service First
1125 6th Street,Charleston, IL 61920
$239,900
- 5 Beds
- 4 Baths
- 3,170 sq. ft.
- Single family
- Pending
Listed by:john inyart
Office:tci realty, llc.
MLS#:6254358
Source:IL_CIBOR
Price summary
- Price:$239,900
- Price per sq. ft.:$75.68
About this home
This all-brick home built in 1913 retains much of its original character with hard wood floors and beautiful woodwork through much of the home. Updates have brought in modern touches including a new kitchen featuring quartz counter tops, new appliances, and laminate flooring. The main level features a large living room, dining room and kitchen. Split stairs take you to the second floor from either the kitchen or the front foyer- halfway up there is a 1/2 bath for guests. The second floor of the home features 3 additional bedrooms including the master with its own bathroom, lots of extra storage, one more bathroom, and an office space. Take the stairs to the finished attic used as a 4th bedroom with a sitting area perfect for someone who needs a little extra privacy. In the basement you will find the laundry, another private living space with the 5th bedroom, full bath, and an additional bonus room for relaxing. Replacement windows, a fenced in back yard and large front porch make the outdoor spaces inviting. Charleston recently changed their short term rental ordinances so that could be possible use with this location as well ( permit application to the city would be required). Come see this home and all it has to offer!!
Contact an agent
Home facts
- Year built:1913
- Listing ID #:6254358
- Added:44 day(s) ago
- Updated:August 20, 2025 at 03:40 PM
Rooms and interior
- Bedrooms:5
- Total bathrooms:4
- Full bathrooms:3
- Half bathrooms:1
- Living area:3,170 sq. ft.
Heating and cooling
- Cooling:Central Air
- Heating:Gas, Hot Water
Structure and exterior
- Year built:1913
- Building area:3,170 sq. ft.
- Lot area:0.21 Acres
Utilities
- Water:Public
- Sewer:Public Sewer
Finances and disclosures
- Price:$239,900
- Price per sq. ft.:$75.68
- Tax amount:$2,476 (2024)
New listings near 1125 6th Street
- New
 $349,000Active4 beds 3 baths2,976 sq. ft.
$349,000Active4 beds 3 baths2,976 sq. ft.2236 Seneca Drive, Charleston, IL 61920
MLS# 6255212Listed by: ALL-AMERICAN REALTY - New
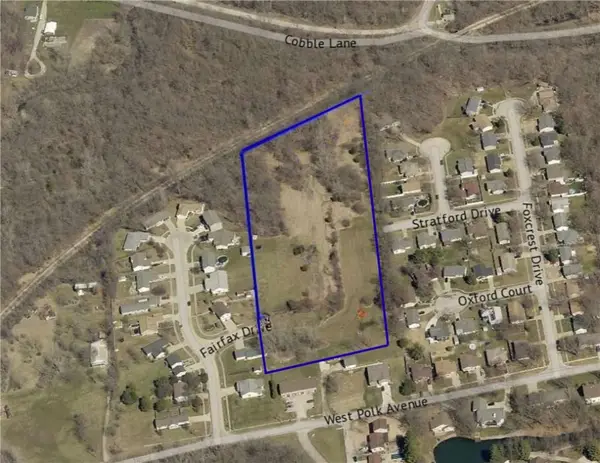 $79,900Active5.77 Acres
$79,900Active5.77 AcresFairfax Lane, Charleston, IL 61920
MLS# 6255207Listed by: CENTURY 21 KIMA PROPERTIES - New
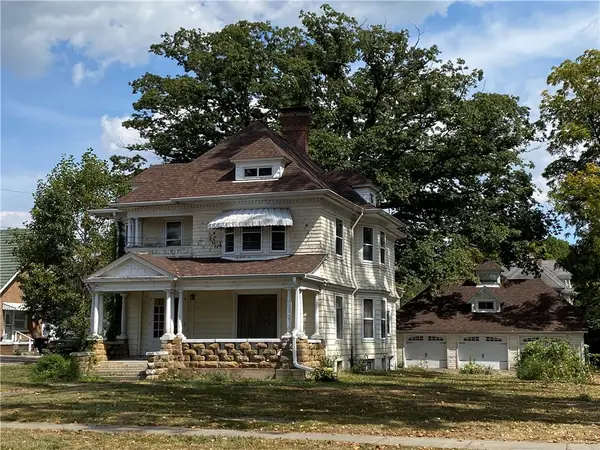 $149,900Active4 beds 3 baths3,283 sq. ft.
$149,900Active4 beds 3 baths3,283 sq. ft.1011 6th Street, Charleston, IL 61920
MLS# 6255161Listed by: ALL-AMERICAN REALTY  $210,000Pending5 beds 2 baths2,058 sq. ft.
$210,000Pending5 beds 2 baths2,058 sq. ft.19600 County Road 780n, Charleston, IL 61920
MLS# 6255169Listed by: ALL-AMERICAN REALTY $217,000Active3 beds 2 baths1,462 sq. ft.
$217,000Active3 beds 2 baths1,462 sq. ft.1016 Hawthorne Drive, Charleston, IL 61920
MLS# 6255078Listed by: COLDWELL BANKER CLASSIC REAL ESTATE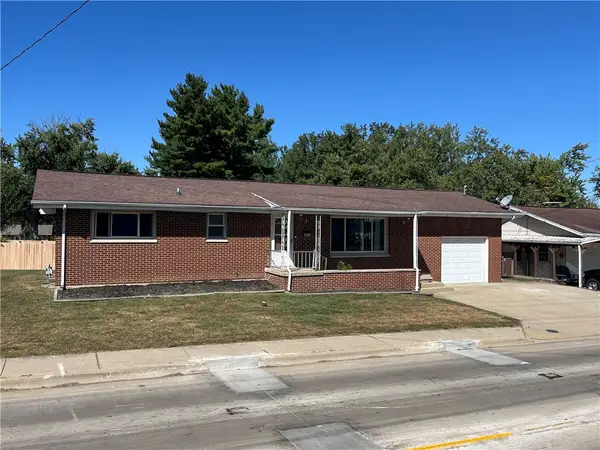 $155,000Active3 beds 2 baths2,000 sq. ft.
$155,000Active3 beds 2 baths2,000 sq. ft.942 E Street, Charleston, IL 61920
MLS# 6254192Listed by: ALL-AMERICAN REALTY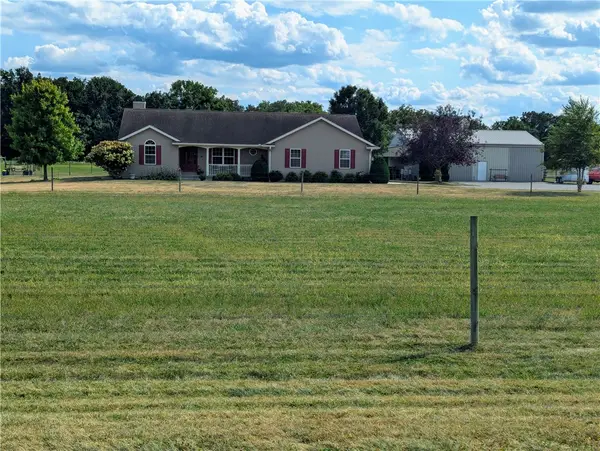 $384,900Active3 beds 2 baths1,620 sq. ft.
$384,900Active3 beds 2 baths1,620 sq. ft.10 Castle Creek Drive, Charleston, IL 61920
MLS# 6254742Listed by: TCI REALTY, LLC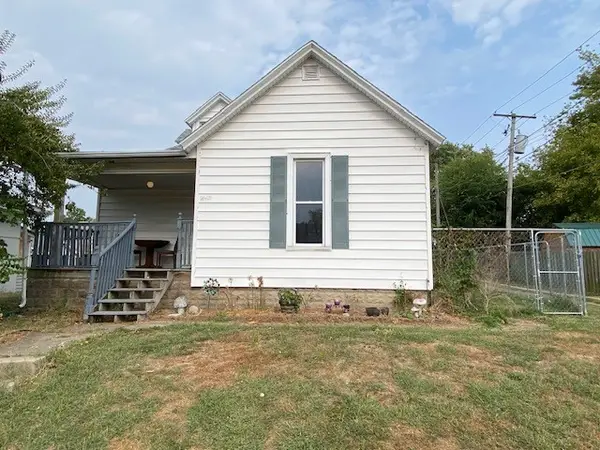 $64,900Active3 beds 2 baths1,752 sq. ft.
$64,900Active3 beds 2 baths1,752 sq. ft.409 3rd Street, Charleston, IL 61920
MLS# 6255031Listed by: ALL-AMERICAN REALTY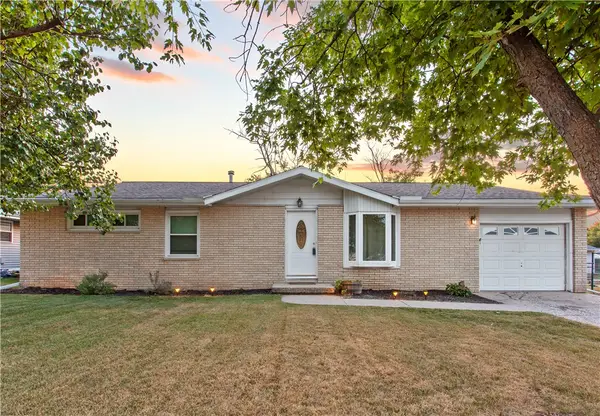 $175,000Active3 beds 2 baths1,334 sq. ft.
$175,000Active3 beds 2 baths1,334 sq. ft.1006 Douglas Street, Charleston, IL 61920
MLS# 6255030Listed by: ALL-AMERICAN REALTY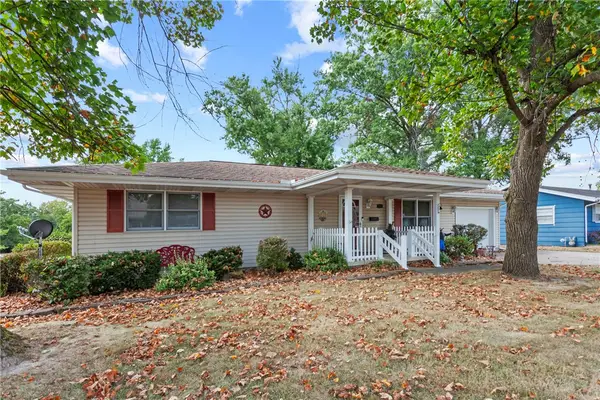 $154,900Pending2 beds 2 baths1,620 sq. ft.
$154,900Pending2 beds 2 baths1,620 sq. ft.920 E Street, Charleston, IL 61920
MLS# 6255001Listed by: COLDWELL BANKER CLASSIC REAL ESTATE
