178 W Normandy Drive, Chicago Heights, IL 60411
Local realty services provided by:Better Homes and Gardens Real Estate Star Homes
178 W Normandy Drive,Chicago Heights, IL 60411
$209,900
- 3 Beds
- 2 Baths
- 1,269 sq. ft.
- Single family
- Active
Listed by:robert medinger
Office:keller williams preferred rlty
MLS#:12499889
Source:MLSNI
Price summary
- Price:$209,900
- Price per sq. ft.:$165.41
About this home
Vintage Character Meets Modern Comfort in Chicago Heights! This lovingly cared-for split-level home on a corner lot radiates warmth and charm from the moment you walk in! Owned and cherished by the same family for decades, every corner reflects pride of ownership and timeless appeal! Step inside and be greeted by a sunlit living room, where plenty of windows fill the space with natural light. The beautiful gleaming hardwood floors throughout the main and upper levels bring a touch of vintage elegance, setting the stage to create your own design vision. The main level features a good size Kitchen, a large Living Room and connected Dining Room, and a half Bathroom for convenience when guests visit. The Kitchen also offers abundant cabinetry and a cozy breakfast bar/table that's perfect for slow mornings and home-cooked meals. Upstairs, you'll find three generously sized bedrooms, one a large Primary Bedroom with a larger closet than the others, each with classic hardwood floors, and a full bathroom, with room sizes that appear larger than most for similar homes in the area. The lower level provides a warm, inviting Family Room that's ideal for movie nights or entertaining friends and family. The Laundry Room provides ample storage for even more function and flexibility. Out back, the backyard features a stamped concrete patio - the perfect gathering place waiting to happen-whether it's a summer BBQ or a quiet evening under the stars, and a shed that stays. A large front driveway leads to a 2-car garage offering plenty of parking and even more storage. Good bones on this one, along with potential for extra accessibility with a front porch ramp and a chairlift up to the second floor that stays! Conveniently located just a short distance from great local amenities, including shopping, parks, schools, dining, and entertainment. Additionally, the property is located within close proximity to public transportation and major highways, making it easy to get around. This well-maintained split-level is ready for its next chapter! Schedule your showing today!
Contact an agent
Home facts
- Year built:1961
- Listing ID #:12499889
- Added:1 day(s) ago
- Updated:October 25, 2025 at 10:54 AM
Rooms and interior
- Bedrooms:3
- Total bathrooms:2
- Full bathrooms:1
- Half bathrooms:1
- Living area:1,269 sq. ft.
Heating and cooling
- Cooling:Central Air
- Heating:Natural Gas
Structure and exterior
- Roof:Asphalt
- Year built:1961
- Building area:1,269 sq. ft.
- Lot area:0.18 Acres
Schools
- High school:Homewood-Flossmoor High School
- Middle school:Parker Junior High School
- Elementary school:Serena Hills Elementary School
Utilities
- Water:Public
- Sewer:Public Sewer
Finances and disclosures
- Price:$209,900
- Price per sq. ft.:$165.41
- Tax amount:$1,978 (2023)
New listings near 178 W Normandy Drive
- New
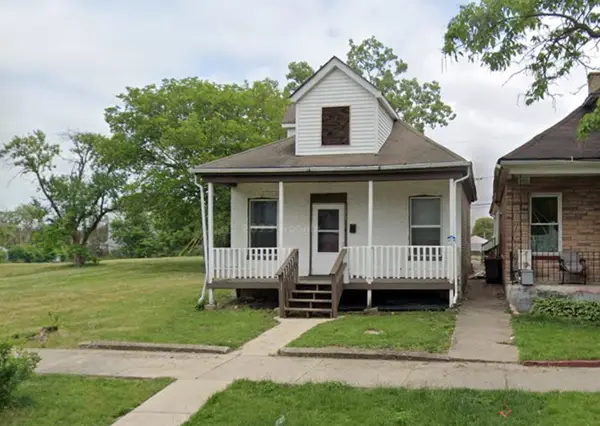 $80,000Active2 beds 1 baths704 sq. ft.
$80,000Active2 beds 1 baths704 sq. ft.1613 Hanover Street, Chicago Heights, IL 60411
MLS# 12503361Listed by: BERKSHIRE HATHAWAY HOMESERVICES CHICAGO - New
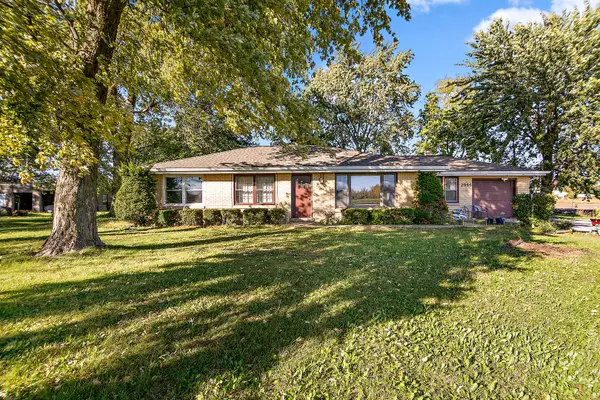 $395,000Active3 beds 1 baths1,496 sq. ft.
$395,000Active3 beds 1 baths1,496 sq. ft.2944 Lincoln Highway, Chicago Heights, IL 60411
MLS# 12500402Listed by: COLDWELL BANKER REALTY - New
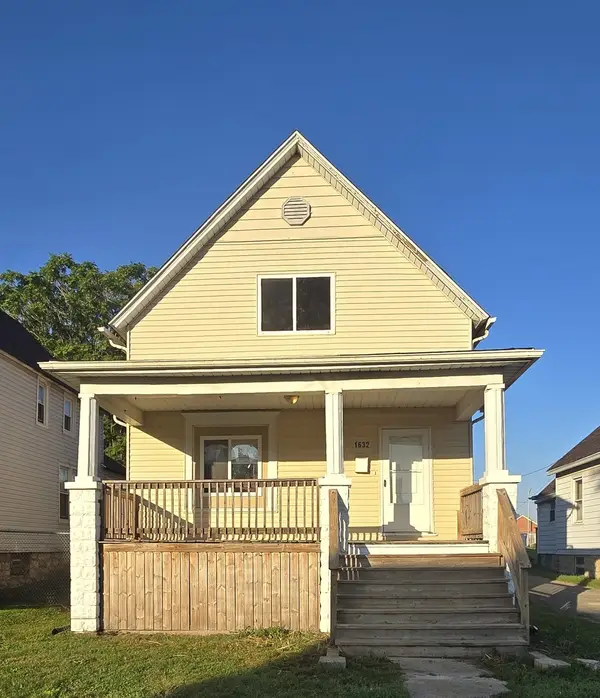 $219,900Active5 beds 2 baths1,872 sq. ft.
$219,900Active5 beds 2 baths1,872 sq. ft.1632 Oak Street, Chicago Heights, IL 60411
MLS# 12502124Listed by: REALTY ONE GROUP EXCEL - New
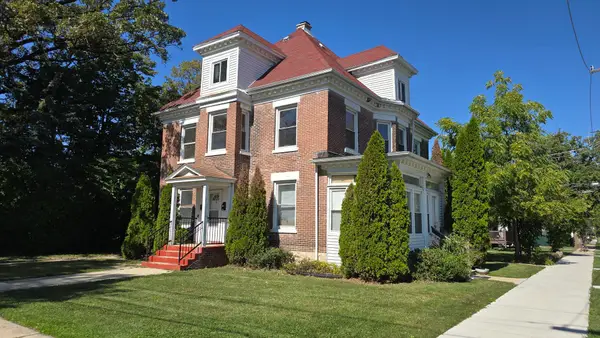 $249,900Active6 beds 2 baths
$249,900Active6 beds 2 baths63 Hickory Street, Chicago Heights, IL 60411
MLS# 12502137Listed by: REALTY ONE GROUP EXCEL - Open Sat, 12 to 2pmNew
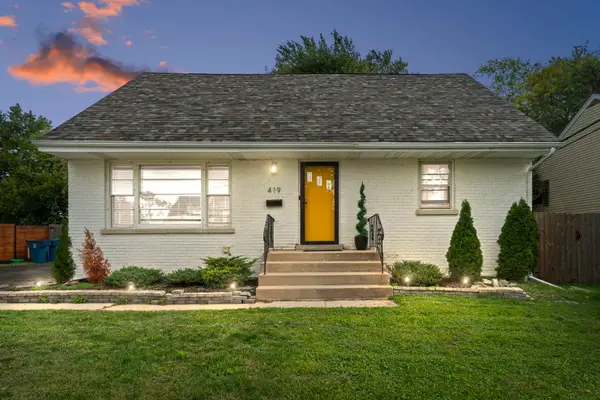 $259,900Active3 beds 2 baths1,491 sq. ft.
$259,900Active3 beds 2 baths1,491 sq. ft.419 Longwood Drive, Chicago Heights, IL 60411
MLS# 12499204Listed by: COLDWELL BANKER REALTY - New
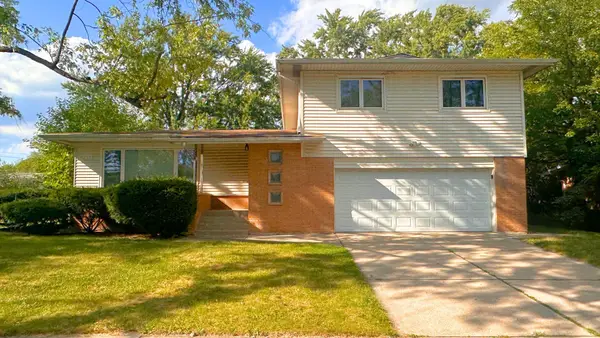 $270,000Active3 beds 2 baths1,653 sq. ft.
$270,000Active3 beds 2 baths1,653 sq. ft.159 Pleasant Drive, Chicago Heights, IL 60411
MLS# 12497030Listed by: EXP REALTY - New
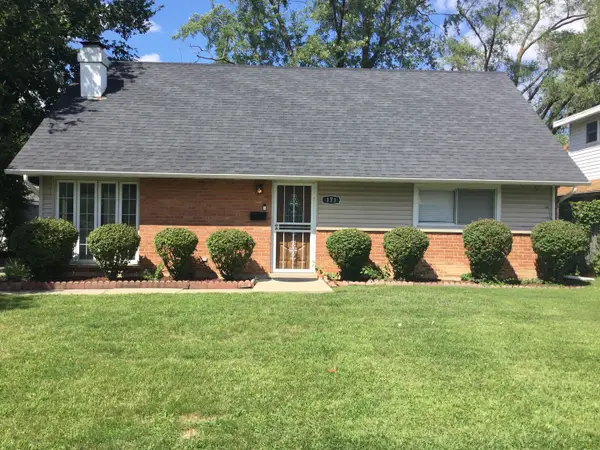 $245,000Active4 beds 2 baths1,539 sq. ft.
$245,000Active4 beds 2 baths1,539 sq. ft.171 Frederick Drive, Chicago Heights, IL 60411
MLS# 12495735Listed by: URBOVE REALTY 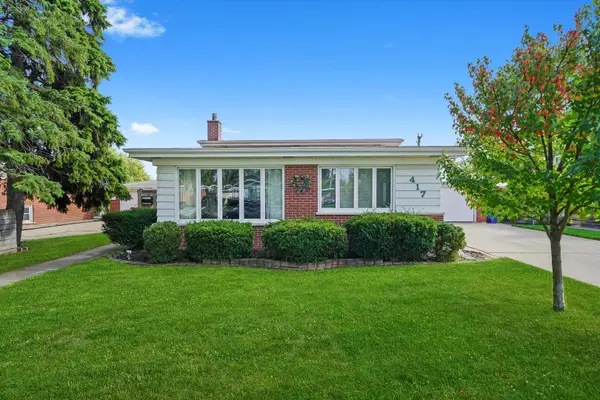 $249,900Pending3 beds 2 baths1,148 sq. ft.
$249,900Pending3 beds 2 baths1,148 sq. ft.417 Westgate Avenue, Chicago Heights, IL 60411
MLS# 12494314Listed by: FIRST IN REALTY, INC.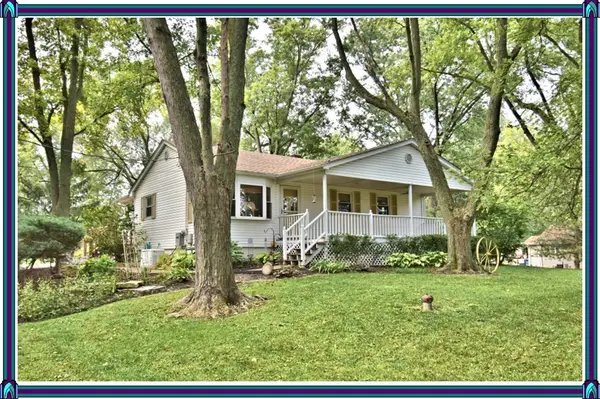 $320,000Pending3 beds 2 baths1,146 sq. ft.
$320,000Pending3 beds 2 baths1,146 sq. ft.2440 E 223rd Street, Chicago Heights, IL 60411
MLS# 12493081Listed by: MCCOLLY REAL ESTATE
