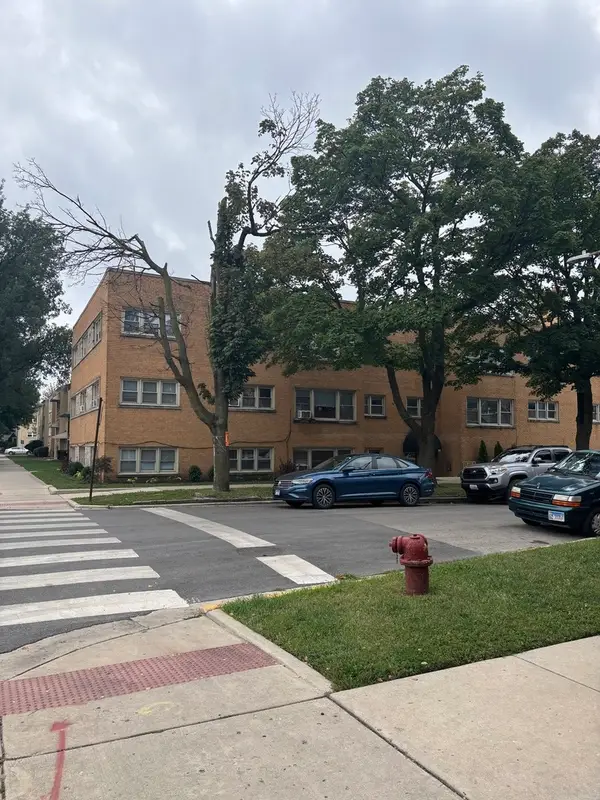10 E Delaware Place #34A, Chicago, IL 60611
Local realty services provided by:Better Homes and Gardens Real Estate Star Homes
10 E Delaware Place #34A,Chicago, IL 60611
$3,499,500
- 3 Beds
- 3 Baths
- 3,100 sq. ft.
- Condominium
- Active
Listed by:matt laricy
Office:americorp, ltd
MLS#:12363100
Source:MLSNI
Price summary
- Price:$3,499,500
- Price per sq. ft.:$1,128.87
- Monthly HOA dues:$3,831
About this home
Explore the property in 3D! Click the 3D button to take a virtual tour and walk through every detail. Magnificent Penthouse custom-designed to perfection, nestled within the esteemed "10 East" residence, a pinnacle of luxury living in Chicago's coveted Gold Coast. Enter through a grand foyer adorned with bespoke walnut paneling, leading seamlessly to an expansive Living Room, inviting Family Room, and a Chef's Kitchen boasting Custom Wenge wood cabinetry, opulent 3" Thick Calcutta Gold Countertops, and top-of-the-line appliances including a La Cornue 60" range and Sub Zero Refrigerator/Freezer. Two sprawling terraces offer breathtaking vistas of the Gold Coast, Chicago Skyline, and Lake Michigan. The Master Suite, accessed through a private den/office, features custom Lighted Built-in Bookcases, complemented by meticulously crafted millwork throughout, an organized closet, and a luxuriously appointed bath adorned with Calcutta Gold Stone Slabs, heated floors, and a Custom William Garvey Teak Japanese Soaking Tub. Additional highlights include a Custom Wine Room, Hickory handscraped wide plank flooring, Touchpad Lutron Lighting System, Gas Fireplace, and more. This residence includes 4 deeded parking spaces and a full-height storage locker. With unrivaled amenities including a rooftop pool, fitness facility, and 24-hour door person, and a prime location near Michigan Ave, Rush Street, and Lake Michigan, this impeccable condo offers the epitome of urban sophistication and convenience.
Contact an agent
Home facts
- Year built:2010
- Listing ID #:12363100
- Added:595 day(s) ago
- Updated:September 25, 2025 at 01:28 PM
Rooms and interior
- Bedrooms:3
- Total bathrooms:3
- Full bathrooms:2
- Half bathrooms:1
- Living area:3,100 sq. ft.
Heating and cooling
- Cooling:Central Air
- Heating:Forced Air, Natural Gas
Structure and exterior
- Roof:Rubber
- Year built:2010
- Building area:3,100 sq. ft.
Schools
- High school:Wells Community Academy Senior H
- Middle school:Ogden Elementary
- Elementary school:Ogden Elementary
Utilities
- Water:Lake Michigan, Public
- Sewer:Public Sewer
Finances and disclosures
- Price:$3,499,500
- Price per sq. ft.:$1,128.87
- Tax amount:$50,123 (2023)
New listings near 10 E Delaware Place #34A
- New
 $289,000Active3 beds 2 baths2,000 sq. ft.
$289,000Active3 beds 2 baths2,000 sq. ft.7141 N Kedzie Avenue #1515, Chicago, IL 60645
MLS# 12473789Listed by: @PROPERTIES CHRISTIE'S INTERNATIONAL REAL ESTATE - New
 $775,000Active3 beds 3 baths2,498 sq. ft.
$775,000Active3 beds 3 baths2,498 sq. ft.4646 N Greenview Avenue #25, Chicago, IL 60640
MLS# 12474430Listed by: @PROPERTIES CHRISTIE'S INTERNATIONAL REAL ESTATE - New
 $379,900Active4 beds 3 baths
$379,900Active4 beds 3 baths6253 N Harlem Avenue, Chicago, IL 60631
MLS# 12475269Listed by: O'NEIL PROPERTY GROUP, LLC - New
 $995,000Active6 beds 3 baths
$995,000Active6 beds 3 baths1922 N Humboldt Boulevard, Chicago, IL 60647
MLS# 12475666Listed by: NEW ERA CHICAGO, LLC - New
 $159,900Active2 beds 1 baths900 sq. ft.
$159,900Active2 beds 1 baths900 sq. ft.5601 W Byron Street #GA, Chicago, IL 60634
MLS# 12475941Listed by: NEW CENTURY MANAGEMENT & RE CO - New
 $674,900Active3 beds 2 baths1,900 sq. ft.
$674,900Active3 beds 2 baths1,900 sq. ft.333 S Desplaines Street #607, Chicago, IL 60661
MLS# 12476128Listed by: REDFIN CORPORATION - New
 $699,900Active3 beds 2 baths1,800 sq. ft.
$699,900Active3 beds 2 baths1,800 sq. ft.1134 W Fullerton Avenue #1, Chicago, IL 60614
MLS# 12479597Listed by: EXP REALTY - New
 $390,000Active2 beds 2 baths1,602 sq. ft.
$390,000Active2 beds 2 baths1,602 sq. ft.5201 S Cornell Avenue #20E, Chicago, IL 60615
MLS# 12480109Listed by: @PROPERTIES CHRISTIE'S INTERNATIONAL REAL ESTATE - New
 $500,000Active6 beds 3 baths
$500,000Active6 beds 3 baths3462 W North Avenue, Chicago, IL 60647
MLS# 12480884Listed by: CROSS STREET REAL ESTATE - New
 $7,995,000Active6 beds 8 baths9,512 sq. ft.
$7,995,000Active6 beds 8 baths9,512 sq. ft.1878 N Orchard Street, Chicago, IL 60614
MLS# 12481062Listed by: PREMIER RELOCATION, INC.
