10044 S Leavitt Street, Chicago, IL 60643
Local realty services provided by:Better Homes and Gardens Real Estate Star Homes
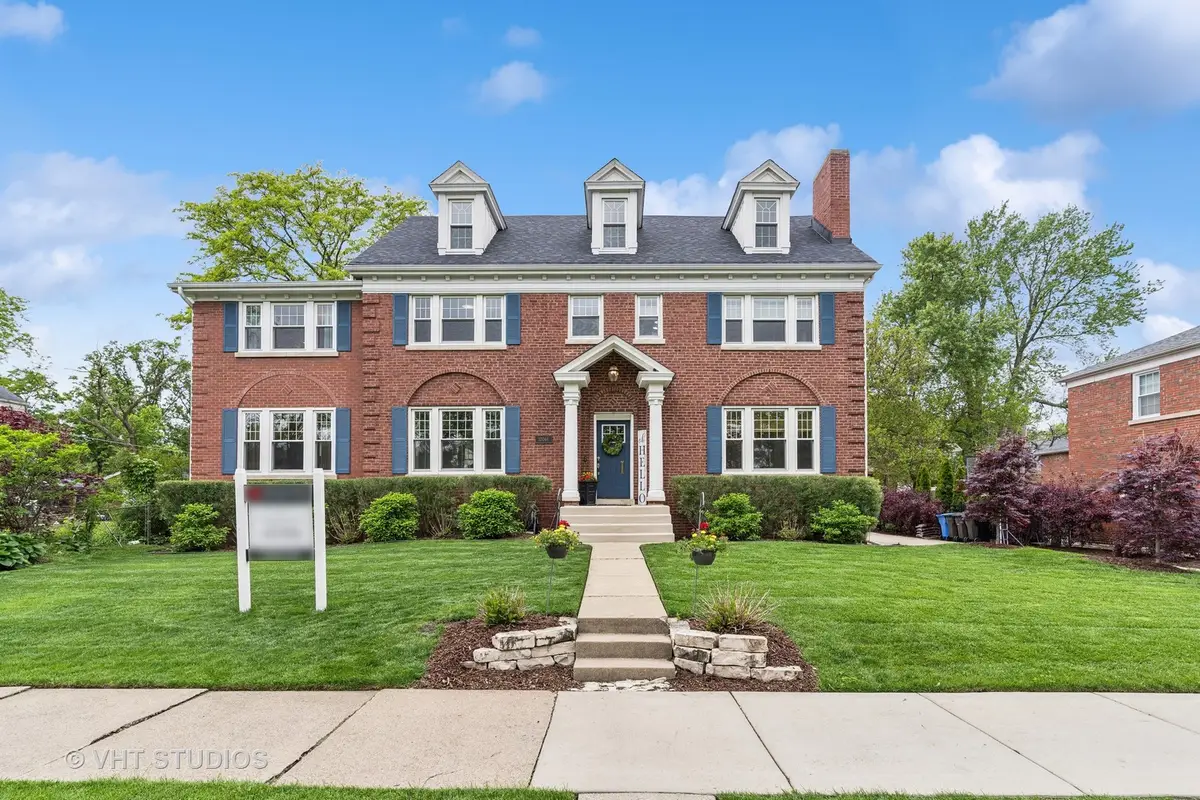
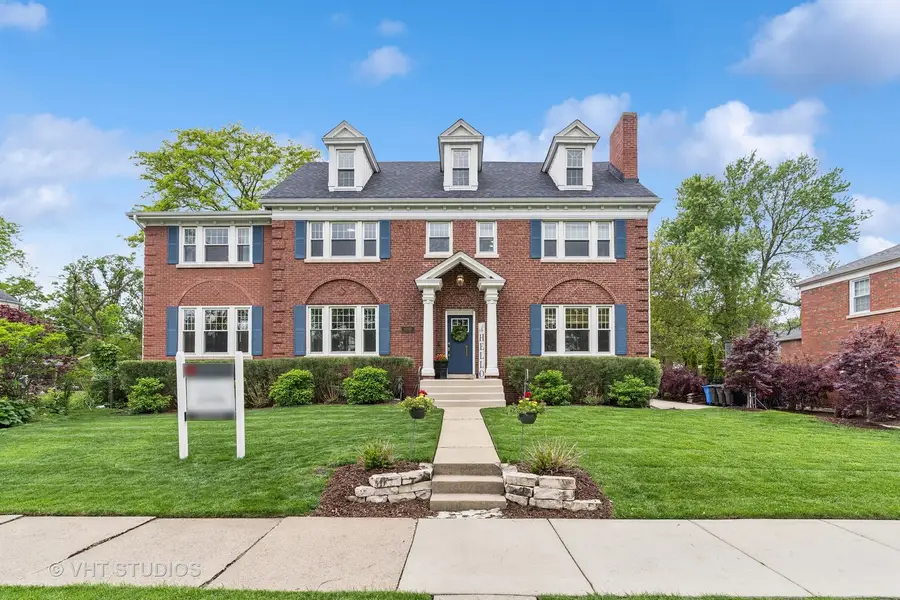
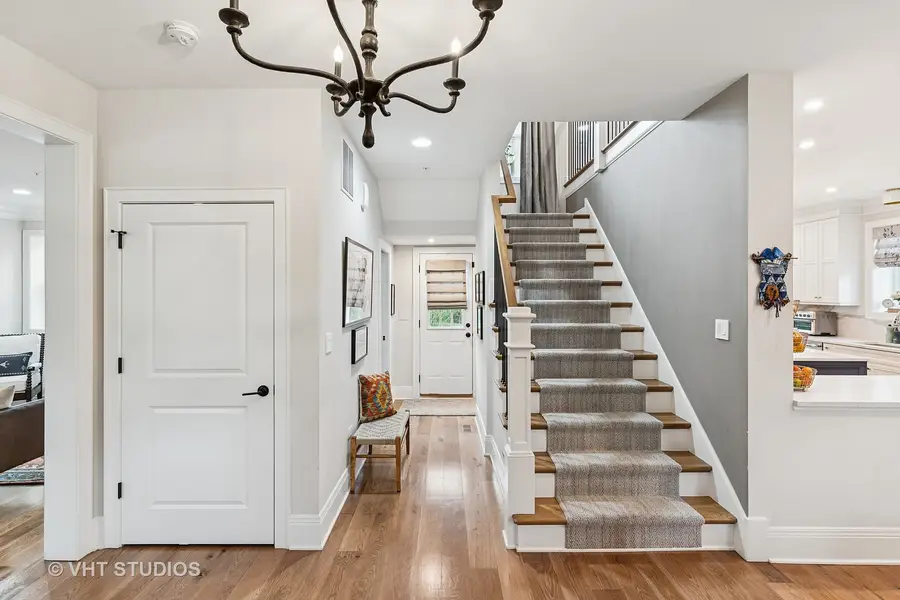
10044 S Leavitt Street,Chicago, IL 60643
$1,350,000
- 5 Beds
- 5 Baths
- 5,350 sq. ft.
- Single family
- Pending
Listed by:michelle browne
Office:@properties christie's international real estate
MLS#:12336128
Source:MLSNI
Price summary
- Price:$1,350,000
- Price per sq. ft.:$252.34
About this home
Once in a season, a meticulously rehabbed Beverly estate becomes available. This is it. This 5-bedroom, 4.1-bathroom, 5,500-square-foot home sits on an expansive, oversized 90' x 128' lot and has been completely transformed with design, craftsmanship, and elegance, while maintaining the architectural integrity that we love about Beverly. Elegant crown molding, 8" baseboards, and wide 6" oak floors, and all the finishes you desire in your move-in-ready home. Step into the gracious marble foyer and be greeted by character and contemporary sophistication. The expansive main floor boasts a flexible living room with an adjacent parlor, perfect for entertaining or unwinding with a quiet moment. One is anchored by a charming wood-burning fireplace, while a wall of windows surrounds the other, inviting natural light throughout. The chef's kitchen is a masterpiece: a full Thermador suite including range, Speed Oven, Sapphire dishwasher, drawer refrigerators, plus a Bosch refrigerator and externally vented hood. Quartz countertops, built-in bookshelves, island seating for 4, and a peninsula with abundant prep space make this kitchen as functional as it is beautiful. Adjacent are the formal dining room with gas fireplace and a cozy family room overlooking the professionally landscaped backyard. The second floor hosts a luxurious primary suite featuring a custom walk-in closet and a spa-inspired marble bath with freestanding soaking tub, oversized shower with bench, large double vanity, water closet with bidet, linen closet, and exceptional storage. Three additional bedrooms, one with an en-suite bath, plus a beautifully appointed hall bath with a separate wet area, laundry room, and ample storage complete this level. The third floor offers a full-floor loft, bright and airy, perfect for a media room, home office, family space, or multipurpose space that suits your needs. The lower level, fully renovated last year is designed for fun and relaxation. Enjoy a designated media room, game room, lounge area, dining area and fifth bedroom, full guest bathroom, butler's pantry, and abundant storage. Outside, the fully fenced yard is a private retreat, complete with mature landscaping, beautiful lawns, a grill area, a seating zone, and a two-car garage. All in popular Beverly, aptly described as a "Village in the City." Beverly has long been the gem of the southside, feeling like a small town, it emanates a cultural diversity that can be attributed to its proximity to downtown Chicago. Frank Lloyd Wright's influence is evident throughout Beverly. The neighborhood also has the distinction of being home to one of the country's largest historic districts, offering residents the opportunity to live in architecturally significant homes that range from Prairie-style residences to brick Tudors to Spanish-inspired homes. Western Avenue is lined with pubs that are reminiscent of Beverly's past. The neighborhood also welcomes the South Side Irish Parade, which is considered one of the largest St. Patrick's Day celebrations outside of Dublin, as well as the fabulous Mother's Day walk. And today, there are many new eateries, breweries, and other hip hangouts. With convenient public transportation options, including Metra and CTA routes, unique business and shopping corridors, and ample recreational and art resources, it's no wonder this charming neighborhood continues to attract those seeking a village in the city. Don't miss this rare opportunity to own a truly exceptional home in Beverly. Schedule your private tour today and experience luxury living at its finest!
Contact an agent
Home facts
- Year built:1903
- Listing Id #:12336128
- Added:77 day(s) ago
- Updated:August 13, 2025 at 07:45 AM
Rooms and interior
- Bedrooms:5
- Total bathrooms:5
- Full bathrooms:4
- Half bathrooms:1
- Living area:5,350 sq. ft.
Heating and cooling
- Cooling:Central Air
- Heating:Forced Air, Natural Gas
Structure and exterior
- Year built:1903
- Building area:5,350 sq. ft.
Schools
- Elementary school:Sutherland Elementary School
Utilities
- Water:Lake Michigan
- Sewer:Public Sewer
Finances and disclosures
- Price:$1,350,000
- Price per sq. ft.:$252.34
- Tax amount:$10,018 (2023)
New listings near 10044 S Leavitt Street
- New
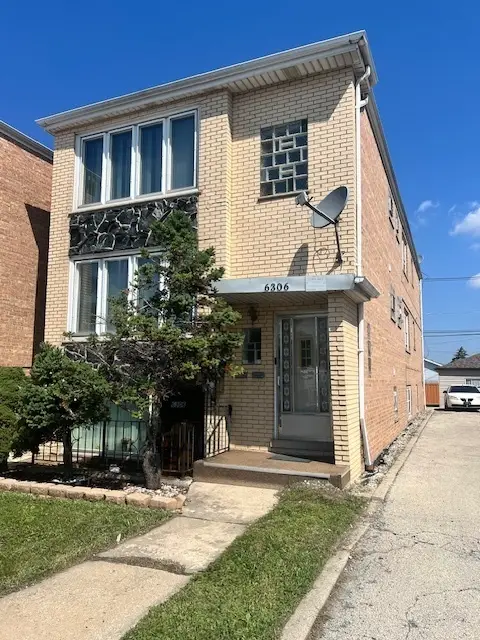 $574,000Active8 beds 5 baths
$574,000Active8 beds 5 baths6306 S Archer Avenue, Chicago, IL 60638
MLS# 12423626Listed by: DELTA REALTY, CORP. - New
 $489,000Active2 beds 2 baths1,450 sq. ft.
$489,000Active2 beds 2 baths1,450 sq. ft.4417 N Racine Avenue #1N, Chicago, IL 60640
MLS# 12427746Listed by: @PROPERTIES CHRISTIE'S INTERNATIONAL REAL ESTATE - Open Sat, 12 to 2pmNew
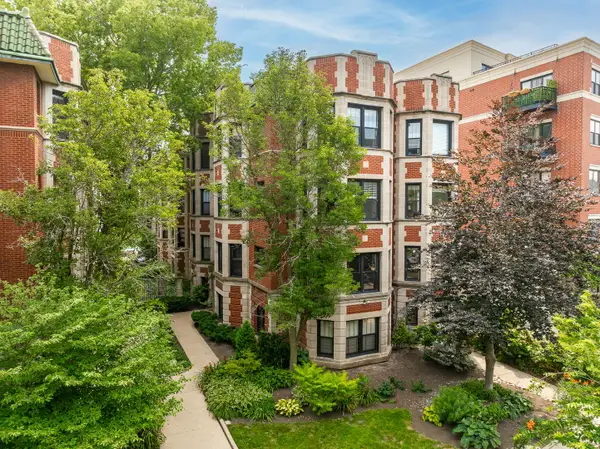 $550,000Active3 beds 2 baths1,900 sq. ft.
$550,000Active3 beds 2 baths1,900 sq. ft.7631 N Eastlake Terrace #2A-3A, Chicago, IL 60626
MLS# 12432704Listed by: PLATINUM PARTNERS REALTORS - New
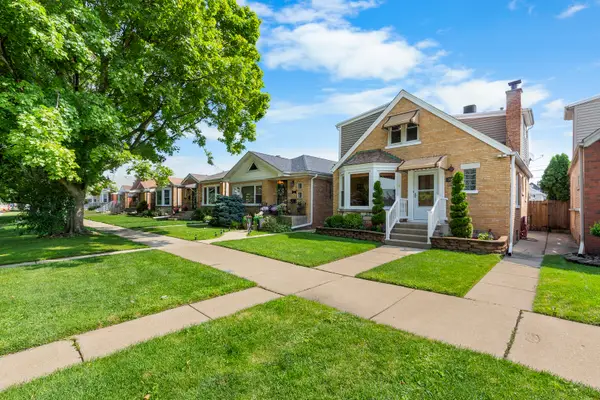 $519,900Active4 beds 3 baths2,230 sq. ft.
$519,900Active4 beds 3 baths2,230 sq. ft.3919 N Oriole Avenue, Chicago, IL 60634
MLS# 12439969Listed by: COMPASS - New
 $359,900Active4 beds 2 baths1,158 sq. ft.
$359,900Active4 beds 2 baths1,158 sq. ft.5331 W 53rd Place, Chicago, IL 60638
MLS# 12440831Listed by: REALTY OF AMERICA, LLC - New
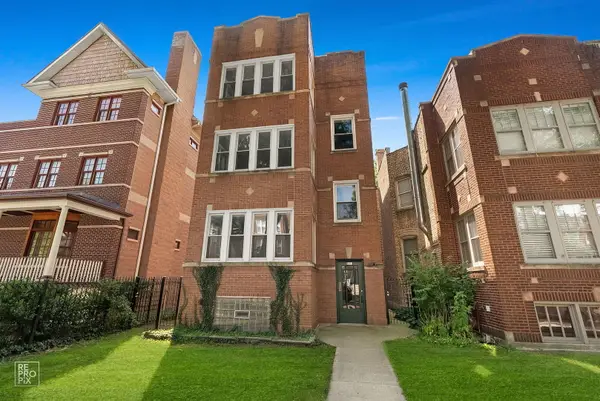 $1,050,000Active6 beds 3 baths
$1,050,000Active6 beds 3 baths2527 W Ainslie Street, Chicago, IL 60625
MLS# 12444579Listed by: DCG REALTY - New
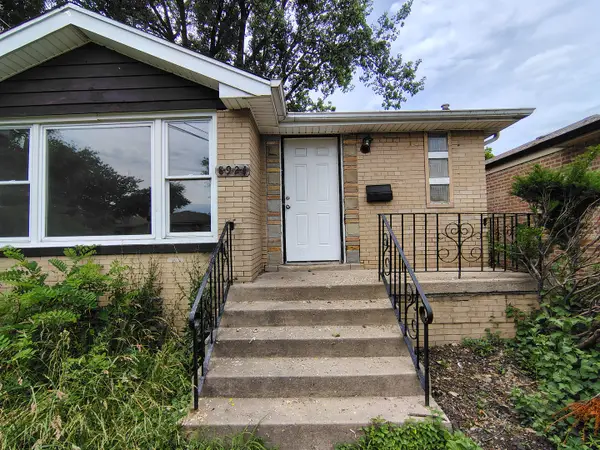 $139,950Active5 beds 2 baths1,052 sq. ft.
$139,950Active5 beds 2 baths1,052 sq. ft.8924 S Paulina Street, Chicago, IL 60620
MLS# 12445214Listed by: PEARSON REALTY GROUP - New
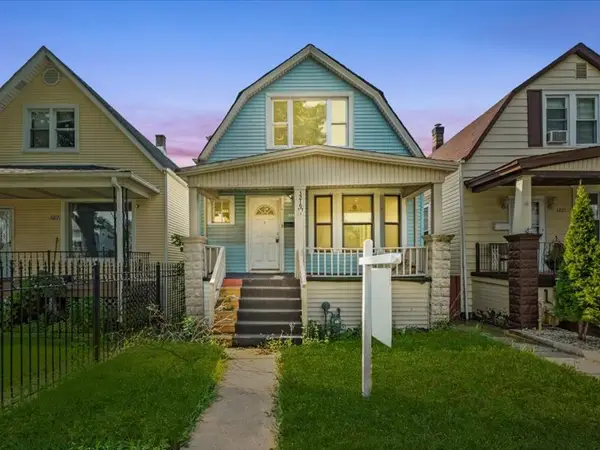 $249,900Active4 beds 3 baths
$249,900Active4 beds 3 baths3219 W 64th Street, Chicago, IL 60629
MLS# 12445447Listed by: RE/MAX MI CASA - New
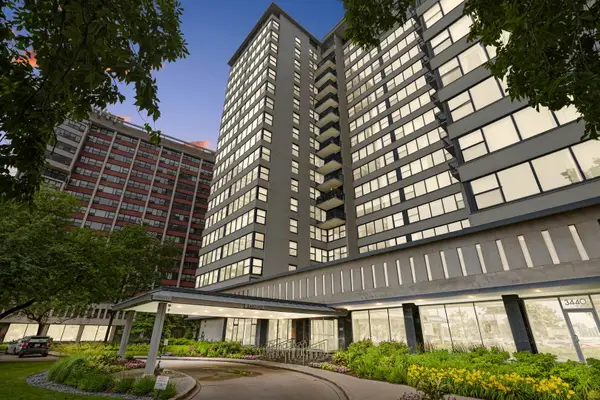 $309,900Active2 beds 2 baths1,250 sq. ft.
$309,900Active2 beds 2 baths1,250 sq. ft.3430 N Lake Shore Drive #6P, Chicago, IL 60657
MLS# 12445676Listed by: COLDWELL BANKER - New
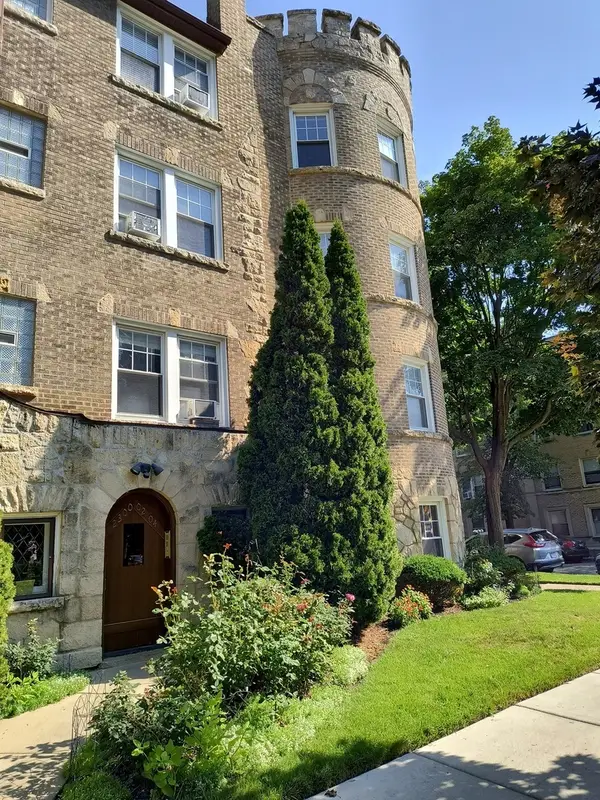 $198,000Active2 beds 1 baths1,200 sq. ft.
$198,000Active2 beds 1 baths1,200 sq. ft.2300 W Farwell Avenue #2, Chicago, IL 60645
MLS# 12446131Listed by: BERG PROPERTIES
