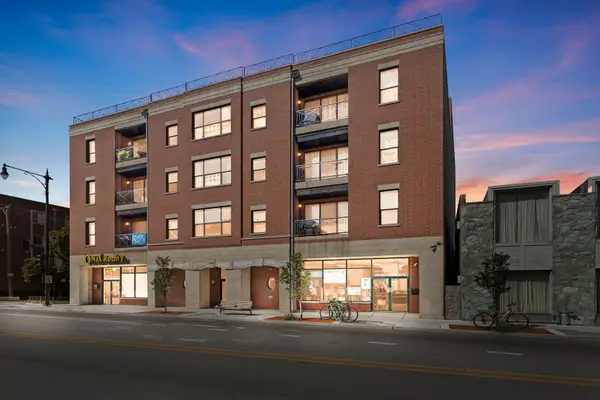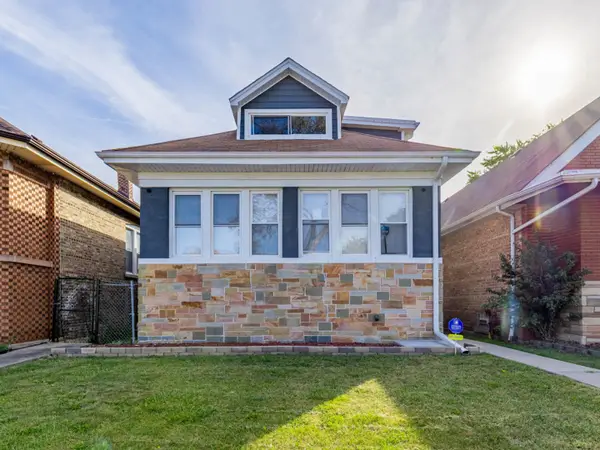4417 N Racine Avenue #1N, Chicago, IL 60640
Local realty services provided by:Better Homes and Gardens Real Estate Connections
4417 N Racine Avenue #1N,Chicago, IL 60640
$457,250
- 2 Beds
- 2 Baths
- - sq. ft.
- Condominium
- Sold
Listed by: kimberly brychel
Office: @properties christie's international real estate
MLS#:12461184
Source:MLSNI
Sorry, we are unable to map this address
Price summary
- Price:$457,250
- Monthly HOA dues:$423
About this home
Expansive 2 bed plus den/2 bath unit is a perfect combination of vintage charm and modern amenities in the heart of Sheridan Park. Far from your cookie cutter condo, this space features unique features such as a wood-burning fireplace, separate living and kitchen/dining spaces, a rare private front entrance and two private outdoor spaces. Generous sized kitchen with attached dining offers the perfect open concept space to entertain. Modern essentials include primary ensuite, full size in-unit laundry, central HVAC and hard-wired speaker system for multi-room audio throughout. The den space is both spacious and versatile offering options for a home office, play room or breakfast area. Amazing location in rapidly appreciating Sheridan Park, close to Red Line and a quick hop to nearby Andersonville, Ravenswood and the lake. Super easy street parking and additional storage included. Welcome home!
Contact an agent
Home facts
- Year built:1908
- Listing ID #:12461184
- Added:91 day(s) ago
- Updated:November 14, 2025 at 05:06 PM
Rooms and interior
- Bedrooms:2
- Total bathrooms:2
- Full bathrooms:2
Heating and cooling
- Cooling:Central Air
- Heating:Forced Air, Natural Gas
Structure and exterior
- Year built:1908
Utilities
- Water:Public
- Sewer:Public Sewer
Finances and disclosures
- Price:$457,250
- Tax amount:$5,630 (2023)
New listings near 4417 N Racine Avenue #1N
- New
 $415,000Active2 beds 2 baths
$415,000Active2 beds 2 baths2545 S Dearborn Street #509, Chicago, IL 60616
MLS# 12516634Listed by: @PROPERTIES CHRISTIE'S INTERNATIONAL REAL ESTATE - New
 $1,300,000Active0 Acres
$1,300,000Active0 Acres1406 W Morse Avenue, Chicago, IL 60626
MLS# 12478584Listed by: LANDSTAR REALTY GROUP, INC. - New
 $350,000Active1 beds 2 baths935 sq. ft.
$350,000Active1 beds 2 baths935 sq. ft.210 S Desplaines Street #710, Chicago, IL 60661
MLS# 12484390Listed by: BERKSHIRE HATHAWAY HOMESERVICES STARCK REAL ESTATE - Open Sat, 11am to 1pmNew
 $325,000Active2 beds 2 baths1,265 sq. ft.
$325,000Active2 beds 2 baths1,265 sq. ft.208 W Washington Street #1010, Chicago, IL 60606
MLS# 12512531Listed by: REDFIN CORPORATION - New
 $179,000Active3 beds 2 baths1,136 sq. ft.
$179,000Active3 beds 2 baths1,136 sq. ft.2117 W 71st Place, Chicago, IL 60636
MLS# 12516378Listed by: REAL BROKER LLC - New
 $83,200Active3 beds 1 baths1,232 sq. ft.
$83,200Active3 beds 1 baths1,232 sq. ft.7634 S Marshfield Avenue, Chicago, IL 60620
MLS# 12517597Listed by: PARKVUE REALTY CORPORATION - New
 $382,900Active2 beds 2 baths
$382,900Active2 beds 2 baths5300 N Lincoln Avenue #4E, Chicago, IL 60625
MLS# 12517891Listed by: COLDWELL BANKER REALTY - New
 $295,000Active5 beds 3 baths3,750 sq. ft.
$295,000Active5 beds 3 baths3,750 sq. ft.7755 S Wolcott Avenue, Chicago, IL 60620
MLS# 12517895Listed by: REALTY OF AMERICA, LLC - New
 $379,000Active3 beds 3 baths1,646 sq. ft.
$379,000Active3 beds 3 baths1,646 sq. ft.5320 W Ohio Street, Chicago, IL 60644
MLS# 12517896Listed by: HOMESMART CONNECT LLC - New
 $980,000Active3 beds 3 baths2,028 sq. ft.
$980,000Active3 beds 3 baths2,028 sq. ft.55 E Erie Street #1903, Chicago, IL 60611
MLS# 12511066Listed by: JAMESON SOTHEBY'S INTL REALTY
