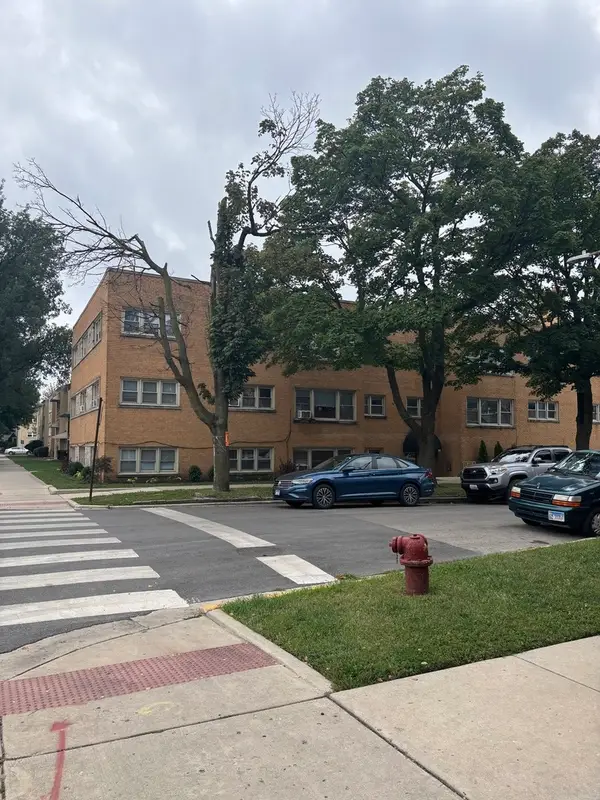1026 E 46th Street #3E, Chicago, IL 60653
Local realty services provided by:Better Homes and Gardens Real Estate Star Homes
1026 E 46th Street #3E,Chicago, IL 60653
$320,000
- 3 Beds
- 2 Baths
- 1,680 sq. ft.
- Condominium
- Pending
Listed by:brittney burton
Office:re/max premier
MLS#:12372449
Source:MLSNI
Price summary
- Price:$320,000
- Price per sq. ft.:$190.48
- Monthly HOA dues:$354
About this home
Welcome to this sun-filled, southeast-facing 3-bedroom, 2-bath condo ideally located next to the newly renovated Gwendolyn Brooks Park, offering refreshed green space and brand-new pickleball courts just steps from your door. Renovated in 2003 and meticulously maintained since, this home features a modern kitchen with granite countertops, stainless steel appliances, and a brand-new high-end washer and dryer. The spacious living room showcases an exposed brick accent wall and a cozy gas fireplace, creating a warm and inviting atmosphere. The front sunroom, currently used as a dining area, provides an abundance of natural light and charm. The primary bedroom includes a generous closet and an en suite bath complete with double vanities, a whirlpool tub, and a recently updated separate shower. A private rear deck, accessible from both the primary bedroom and the rear hallway, offers the perfect spot for outdoor relaxation. This home also includes central air, ceiling fans, a secure keyless entry system, and a private storage room. Parking is a breeze with two dedicated spaces-one in the garage and one in the gated exterior lot. Residents also enjoy private, gated access to Gwendolyn Brooks Park directly from the shared backyard.
Contact an agent
Home facts
- Year built:1906
- Listing ID #:12372449
- Added:109 day(s) ago
- Updated:September 25, 2025 at 07:28 PM
Rooms and interior
- Bedrooms:3
- Total bathrooms:2
- Full bathrooms:2
- Living area:1,680 sq. ft.
Heating and cooling
- Cooling:Central Air
- Heating:Forced Air, Natural Gas
Structure and exterior
- Year built:1906
- Building area:1,680 sq. ft.
Utilities
- Water:Lake Michigan
- Sewer:Public Sewer
Finances and disclosures
- Price:$320,000
- Price per sq. ft.:$190.48
- Tax amount:$6,130 (2023)
New listings near 1026 E 46th Street #3E
- New
 $289,000Active3 beds 2 baths2,000 sq. ft.
$289,000Active3 beds 2 baths2,000 sq. ft.7141 N Kedzie Avenue #1515, Chicago, IL 60645
MLS# 12473789Listed by: @PROPERTIES CHRISTIE'S INTERNATIONAL REAL ESTATE - Open Sat, 10am to 12pmNew
 $775,000Active3 beds 3 baths2,498 sq. ft.
$775,000Active3 beds 3 baths2,498 sq. ft.4646 N Greenview Avenue #25, Chicago, IL 60640
MLS# 12474430Listed by: @PROPERTIES CHRISTIE'S INTERNATIONAL REAL ESTATE - New
 $379,900Active4 beds 3 baths
$379,900Active4 beds 3 baths6253 N Harlem Avenue, Chicago, IL 60631
MLS# 12475269Listed by: O'NEIL PROPERTY GROUP, LLC - New
 $995,000Active6 beds 3 baths
$995,000Active6 beds 3 baths1922 N Humboldt Boulevard, Chicago, IL 60647
MLS# 12475666Listed by: NEW ERA CHICAGO, LLC - New
 $159,900Active2 beds 1 baths900 sq. ft.
$159,900Active2 beds 1 baths900 sq. ft.5601 W Byron Street #GA, Chicago, IL 60634
MLS# 12475941Listed by: NEW CENTURY MANAGEMENT & RE CO - New
 $674,900Active3 beds 2 baths1,900 sq. ft.
$674,900Active3 beds 2 baths1,900 sq. ft.333 S Desplaines Street #607, Chicago, IL 60661
MLS# 12476128Listed by: REDFIN CORPORATION - Open Sat, 10am to 12pmNew
 $699,900Active3 beds 2 baths1,800 sq. ft.
$699,900Active3 beds 2 baths1,800 sq. ft.1134 W Fullerton Avenue #1, Chicago, IL 60614
MLS# 12479597Listed by: EXP REALTY - New
 $390,000Active2 beds 2 baths1,602 sq. ft.
$390,000Active2 beds 2 baths1,602 sq. ft.5201 S Cornell Avenue #20E, Chicago, IL 60615
MLS# 12480109Listed by: @PROPERTIES CHRISTIE'S INTERNATIONAL REAL ESTATE - New
 $500,000Active6 beds 3 baths
$500,000Active6 beds 3 baths3462 W North Avenue, Chicago, IL 60647
MLS# 12480884Listed by: CROSS STREET REAL ESTATE - New
 $7,995,000Active6 beds 8 baths9,512 sq. ft.
$7,995,000Active6 beds 8 baths9,512 sq. ft.1878 N Orchard Street, Chicago, IL 60614
MLS# 12481062Listed by: PREMIER RELOCATION, INC.
