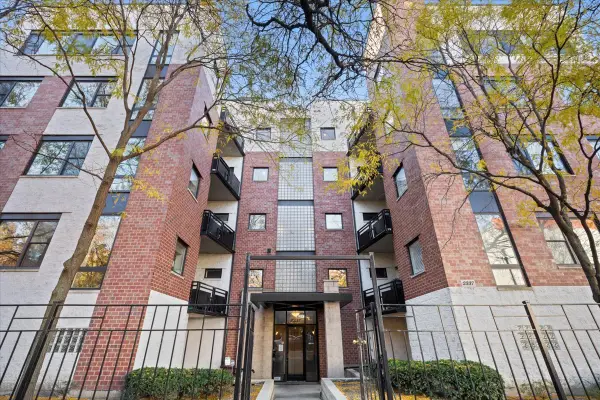1048 W Fulton Street #4, Chicago, IL 60607
Local realty services provided by:Better Homes and Gardens Real Estate Star Homes
Listed by: matt laricy
Office: americorp, ltd
MLS#:12489223
Source:MLSNI
Price summary
- Price:$699,000
- Monthly HOA dues:$350
About this home
Spectacular, Sunny Penthouse in the Heart of Fulton Market! Top-floor 2 bed, 2 bath PENTHOUSE in the vibrant Fulton Market District with multiple outdoor spaces and incredible natural light! This highly upgraded home features vaulted cathedral ceilings, skylights, and panoramic views of the city and Fulton Market from the front balcony! The spacious, open floor plan is complemented by rich hardwood floors throughout and a modern gas fireplace. The chef's kitchen is beautifully appointed with Neolith countertops and extended island, stainless steel appliances, soft-close cabinetry, and an undermount farmhouse sink-perfect for cooking and entertaining. The extra-large primary suite includes a spa-like bath with a gorgeous standalone shower, skylight, and double vanity. Additional highlights include professionally organized closets, side-by-side washer/dryer, extra storage room, and garage parking-all included in the price. Outdoor space galore: enjoy a front balcony, rear deck, and access to a shared garage rooftop deck! Located just steps from renowned restaurants, bars, shops, parks, and the Green Line El stop. This is an incredible opportunity in an unbeatable location-don't miss your chance to enjoy the best of Chicago living! Explore the property in 3D! Click the 3D button to take a virtual tour and walk through every detail.
Contact an agent
Home facts
- Year built:1999
- Listing ID #:12489223
- Added:119 day(s) ago
- Updated:November 13, 2025 at 08:37 PM
Rooms and interior
- Bedrooms:2
- Total bathrooms:2
- Full bathrooms:2
Heating and cooling
- Cooling:Central Air
- Heating:Forced Air, Natural Gas
Structure and exterior
- Year built:1999
Schools
- High school:Wells Community Academy Senior H
- Middle school:Skinner Elementary School
- Elementary school:Skinner Elementary School
Utilities
- Water:Lake Michigan
- Sewer:Public Sewer
Finances and disclosures
- Price:$699,000
- Tax amount:$12,318 (2023)
New listings near 1048 W Fulton Street #4
- New
 $365,000Active2 beds 2 baths866 sq. ft.
$365,000Active2 beds 2 baths866 sq. ft.635 N Dearborn Street #1403, Chicago, IL 60654
MLS# 12515871Listed by: BAIRD & WARNER - New
 $459,000Active5 beds 4 baths2,400 sq. ft.
$459,000Active5 beds 4 baths2,400 sq. ft.5927 W Erie Street, Chicago, IL 60644
MLS# 12516974Listed by: UNITED REAL ESTATE - CHICAGO - New
 $349,000Active2 beds 2 baths992 sq. ft.
$349,000Active2 beds 2 baths992 sq. ft.5300 N Cicero Avenue, Chicago, IL 60630
MLS# 12514463Listed by: CENTURY 21 LANGOS & CHRISTIAN - Open Sat, 10am to 12pmNew
 $549,999Active3 beds 3 baths
$549,999Active3 beds 3 baths2721 W Dakin Street, Chicago, IL 60618
MLS# 12512806Listed by: BAIRD & WARNER - Open Sat, 12 to 2:30pmNew
 $207,000Active3 beds 2 baths1,450 sq. ft.
$207,000Active3 beds 2 baths1,450 sq. ft.2510 E 109th Street, Chicago, IL 60617
MLS# 12517162Listed by: KELLER WILLIAMS ONECHICAGO - New
 $349,900Active3 beds 2 baths
$349,900Active3 beds 2 baths3711 N Newland Avenue, Chicago, IL 60634
MLS# 12517176Listed by: O'NEIL PROPERTY GROUP, LLC - New
 $110,000Active4 beds 2 baths1,344 sq. ft.
$110,000Active4 beds 2 baths1,344 sq. ft.2038 W 70th Place, Chicago, IL 60636
MLS# 12517192Listed by: COLDWELL BANKER REALTY - New
 $193,838Active3 beds 1 baths1,125 sq. ft.
$193,838Active3 beds 1 baths1,125 sq. ft.3817 W 61st Place, Chicago, IL 60629
MLS# 12517256Listed by: AREA WIDE REALTY - Open Sat, 12am to 2pmNew
 $590,000Active3 beds 3 baths
$590,000Active3 beds 3 baths1555 N Talman Avenue #3F, Chicago, IL 60622
MLS# 12496231Listed by: EXP REALTY - New
 $430,000Active2 beds 2 baths1,250 sq. ft.
$430,000Active2 beds 2 baths1,250 sq. ft.2337 W Wolfram Street #514, Chicago, IL 60618
MLS# 12511286Listed by: COMPASS
