110 E Delaware Place #701, Chicago, IL 60611
Local realty services provided by:Better Homes and Gardens Real Estate Star Homes
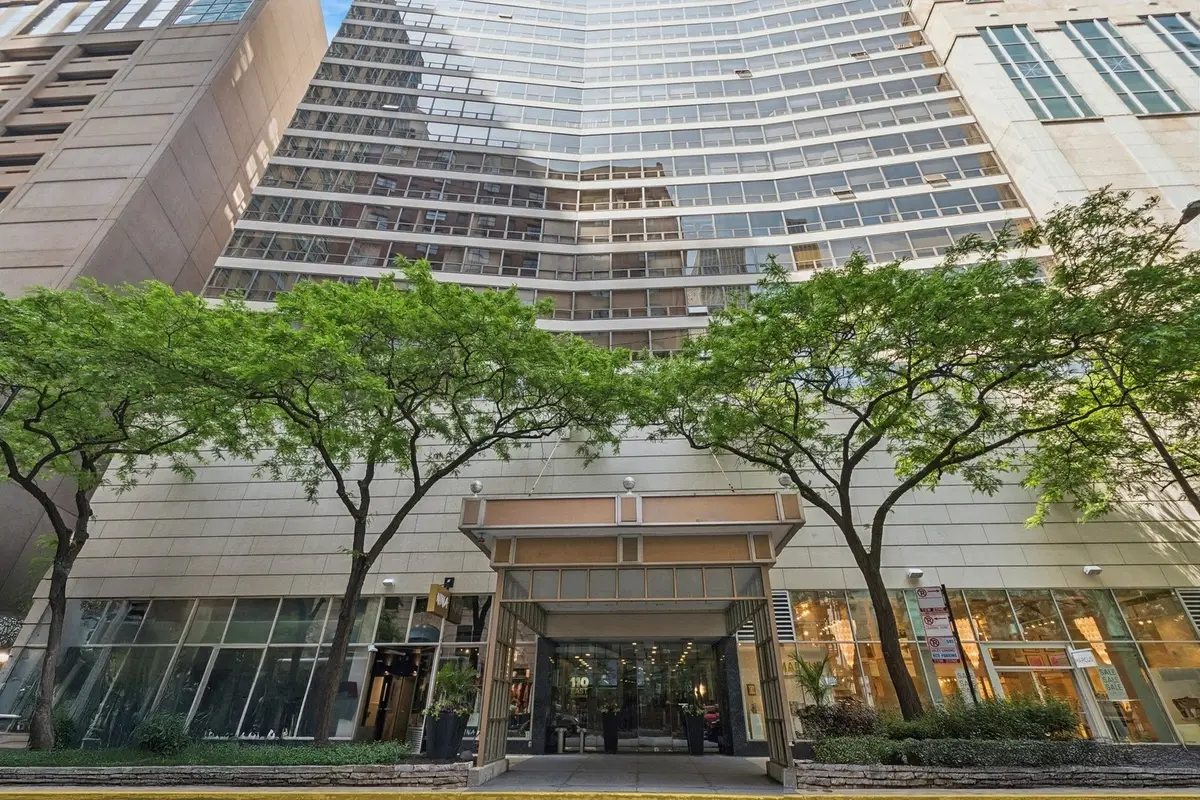
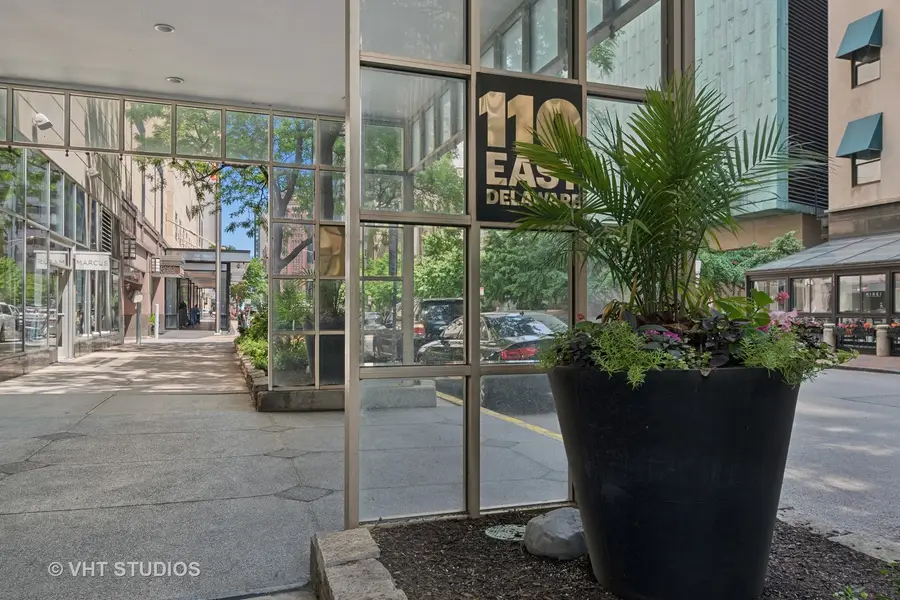
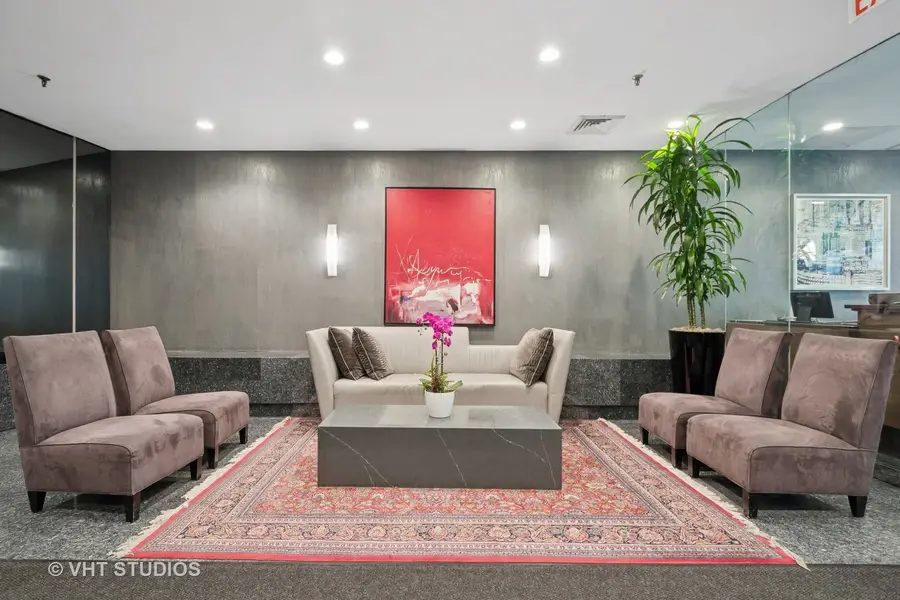
110 E Delaware Place #701,Chicago, IL 60611
$399,500
- 2 Beds
- 2 Baths
- 1,400 sq. ft.
- Condominium
- Pending
Listed by:alice jordan
Office:compass
MLS#:12396556
Source:MLSNI
Price summary
- Price:$399,500
- Price per sq. ft.:$285.36
- Monthly HOA dues:$1,657
About this home
OGDEN SCHOOL DISTRICT! WALK TO THE LAKE, OAK STREET BEACH, MAG MILE, NEWBERRY LIBRARY, WASHINGTON PARK & EVERYTHING THAT THE GOLD COAST HAS TO OFFER FROM THIS RECENTLY RENOVATED/IMPECCABLE/EXTRA WIDE (21FT) APPROXIMATELY 1400SQFT 2 BED/2 BATH SOUTH-WEST FACING CORNER HOME LOCATED IN A BOUTIQUE BUILDING ON ONE OF THE MOST SOUGHT-AFTER TREE LINED STREET IN CHICAGO. GRACIOUS FOYER/GALLERY ENTRYWAY WITH TONS OF STORAGE INCLUDING HANDCRAFTED BUILT-IN SHELVES, EXTRA LARGE CLOSET AND LOTS OF ROOM FOR ARTWORK. CUSTOM RAISED PANEL/STAINLESS STEEL/GRANITE KITCHEN LEADS TO LARGE LIVING ROOM AND SEPARATE DINING AREA WITH OPTIMAL VIEWS OF THE GOLD COST INCLUDING LUXURY ARCHITECTURE AND A GLIMPSE OF THE LAKE. PRIMARY SUITE WITH ROOM FOR KING SIZE FURNITURE, FULL WALL OF CLOSETS AND ATTACHED SPA CALIBER STONE BATH WITH GLASS ENCLOSED SOAKING TUB. GREAT SIZED SECOND BEDROOM WITH FRENCH DOORS FOR FLEXIBLE LIVING SPACE AND ADJOINING SECOND BATH WITH WALK-IN SHOWER. CROWN MOLDING AND HARDWOOD FLOORS THROUGHOUT. FULL SIZE WASHER AND DRYER IN UNIT. ASSESSMENTS INCLUDE TV/CABLE, INTERNET, ADDITIONAL FULL-SIZE STORAGE, ON-SITE BUILDING ENGINGEER, PROPERTY MANAGER AND 24-HOUR DOOR STAFF. ATTACHED RENTAL/VALET PARKING AVAILABLE. PET FRIENDLY BUILDING. PLEASE VIEW VIDEO WALK-THROUGH TOUR!!!
Contact an agent
Home facts
- Year built:1988
- Listing Id #:12396556
- Added:56 day(s) ago
- Updated:August 13, 2025 at 07:45 AM
Rooms and interior
- Bedrooms:2
- Total bathrooms:2
- Full bathrooms:2
- Living area:1,400 sq. ft.
Heating and cooling
- Cooling:Central Air
- Heating:Electric
Structure and exterior
- Year built:1988
- Building area:1,400 sq. ft.
Schools
- High school:Wells Community Academy Senior H
- Elementary school:Ogden Elementary
Utilities
- Water:Public
- Sewer:Public Sewer
Finances and disclosures
- Price:$399,500
- Price per sq. ft.:$285.36
- Tax amount:$7,430 (2023)
New listings near 110 E Delaware Place #701
- New
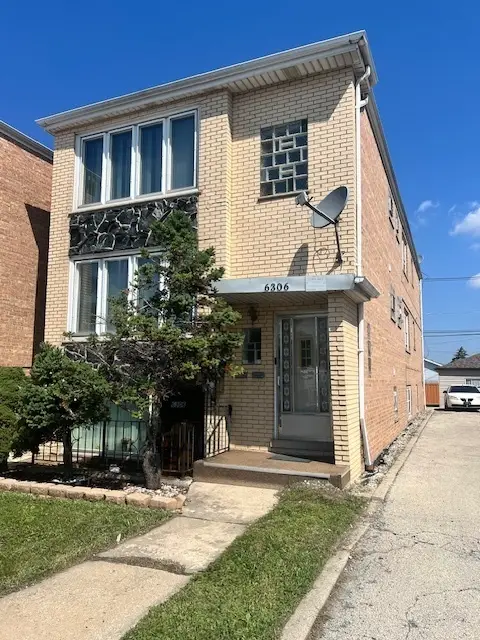 $574,000Active8 beds 5 baths
$574,000Active8 beds 5 baths6306 S Archer Avenue, Chicago, IL 60638
MLS# 12423626Listed by: DELTA REALTY, CORP. - New
 $489,000Active2 beds 2 baths1,450 sq. ft.
$489,000Active2 beds 2 baths1,450 sq. ft.4417 N Racine Avenue #1N, Chicago, IL 60640
MLS# 12427746Listed by: @PROPERTIES CHRISTIE'S INTERNATIONAL REAL ESTATE - Open Sat, 12 to 2pmNew
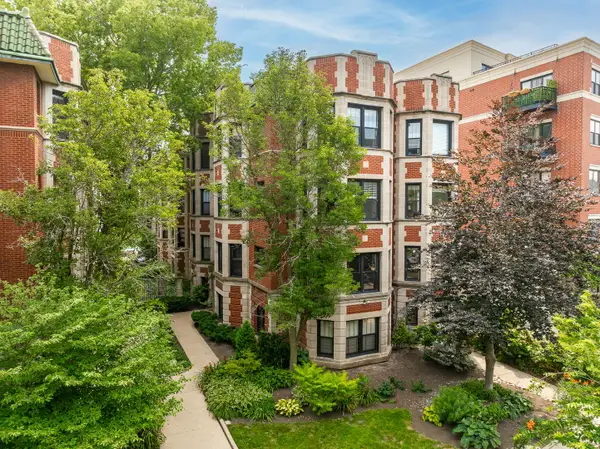 $550,000Active3 beds 2 baths1,900 sq. ft.
$550,000Active3 beds 2 baths1,900 sq. ft.7631 N Eastlake Terrace #2A-3A, Chicago, IL 60626
MLS# 12432704Listed by: PLATINUM PARTNERS REALTORS - New
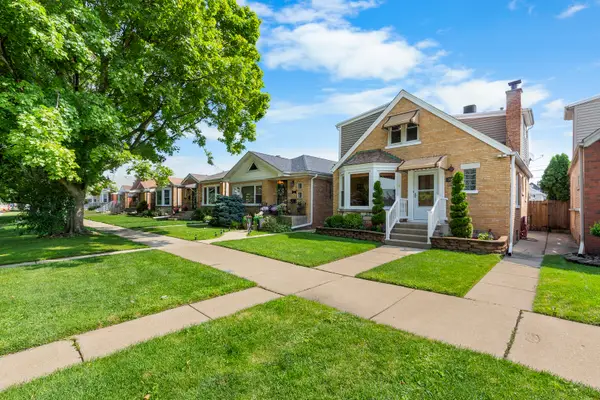 $519,900Active4 beds 3 baths2,230 sq. ft.
$519,900Active4 beds 3 baths2,230 sq. ft.3919 N Oriole Avenue, Chicago, IL 60634
MLS# 12439969Listed by: COMPASS - New
 $359,900Active4 beds 2 baths1,158 sq. ft.
$359,900Active4 beds 2 baths1,158 sq. ft.5331 W 53rd Place, Chicago, IL 60638
MLS# 12440831Listed by: REALTY OF AMERICA, LLC - New
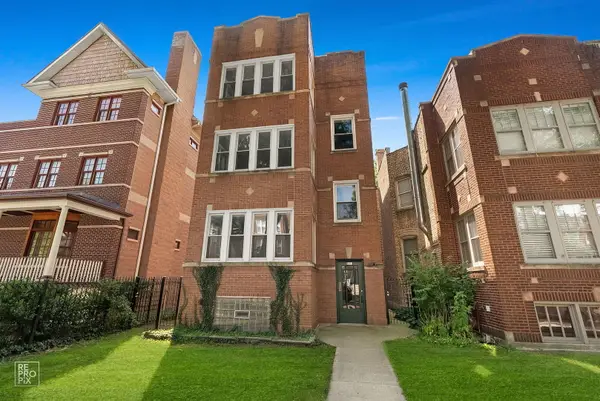 $1,050,000Active6 beds 3 baths
$1,050,000Active6 beds 3 baths2527 W Ainslie Street, Chicago, IL 60625
MLS# 12444579Listed by: DCG REALTY - New
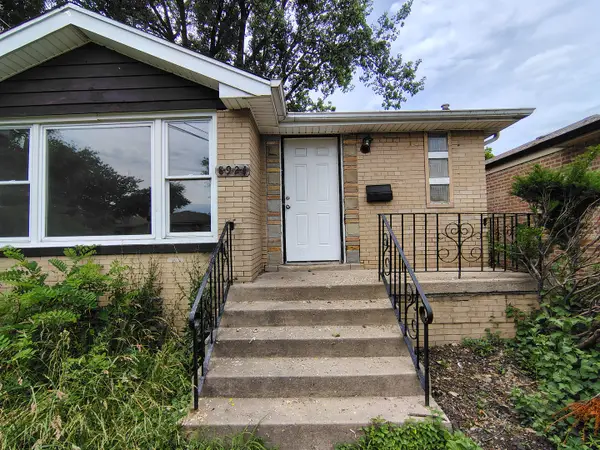 $139,950Active5 beds 2 baths1,052 sq. ft.
$139,950Active5 beds 2 baths1,052 sq. ft.8924 S Paulina Street, Chicago, IL 60620
MLS# 12445214Listed by: PEARSON REALTY GROUP - New
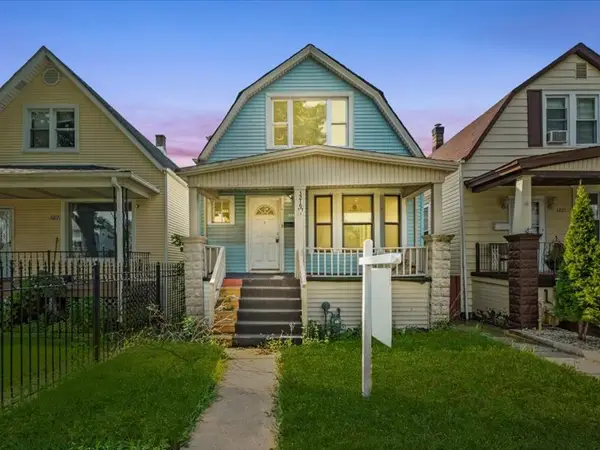 $249,900Active4 beds 3 baths
$249,900Active4 beds 3 baths3219 W 64th Street, Chicago, IL 60629
MLS# 12445447Listed by: RE/MAX MI CASA - New
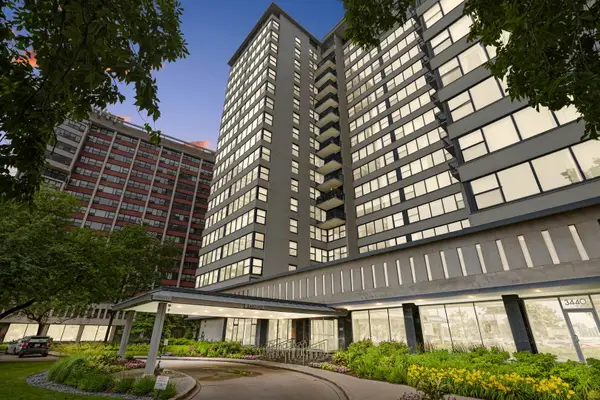 $309,900Active2 beds 2 baths1,250 sq. ft.
$309,900Active2 beds 2 baths1,250 sq. ft.3430 N Lake Shore Drive #6P, Chicago, IL 60657
MLS# 12445676Listed by: COLDWELL BANKER - New
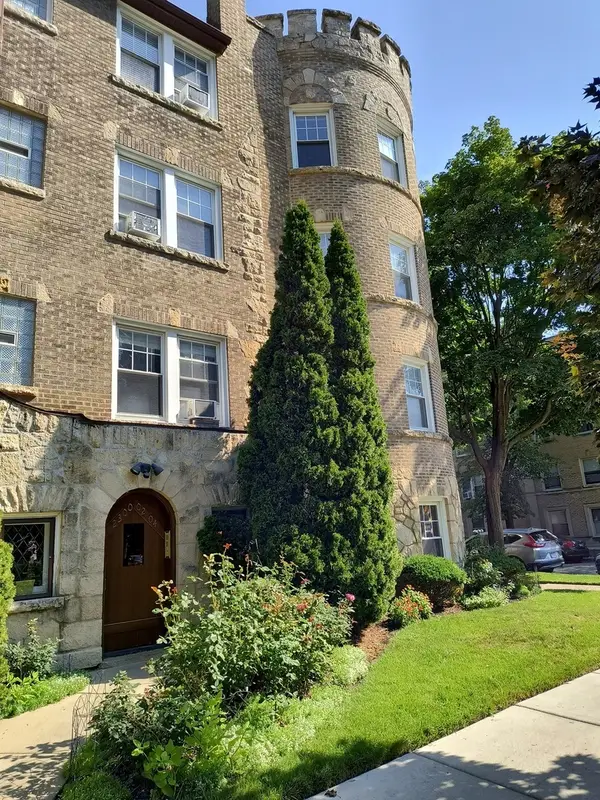 $198,000Active2 beds 1 baths1,200 sq. ft.
$198,000Active2 beds 1 baths1,200 sq. ft.2300 W Farwell Avenue #2, Chicago, IL 60645
MLS# 12446131Listed by: BERG PROPERTIES
