1109 W Washington Boulevard #2B, Chicago, IL 60607
Local realty services provided by:Better Homes and Gardens Real Estate Connections
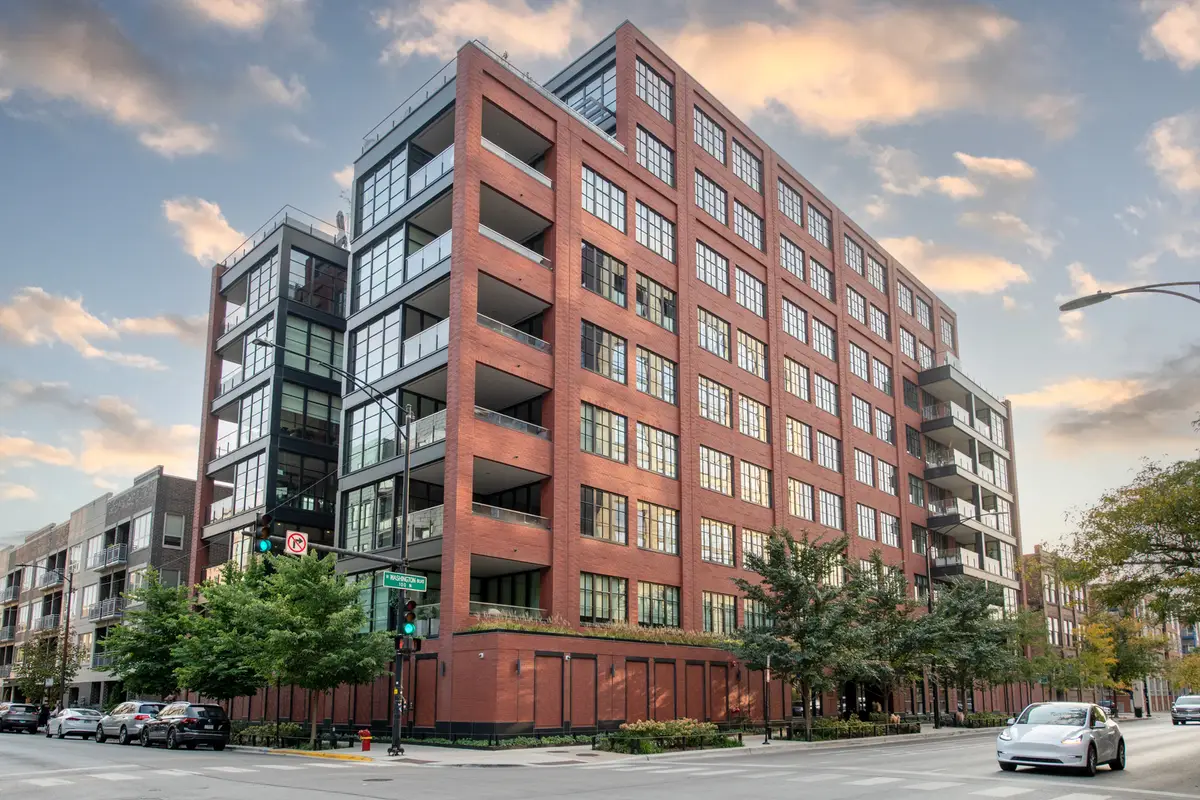
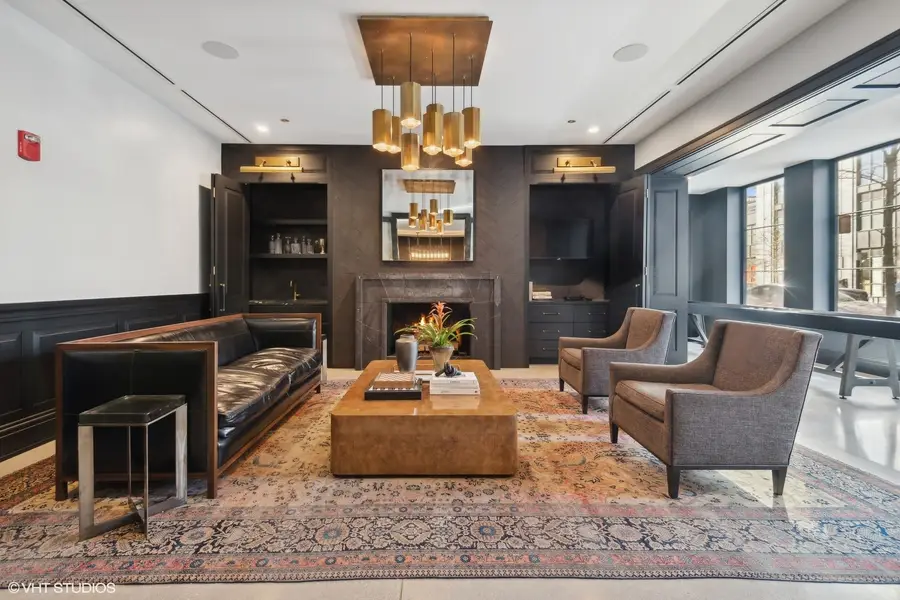
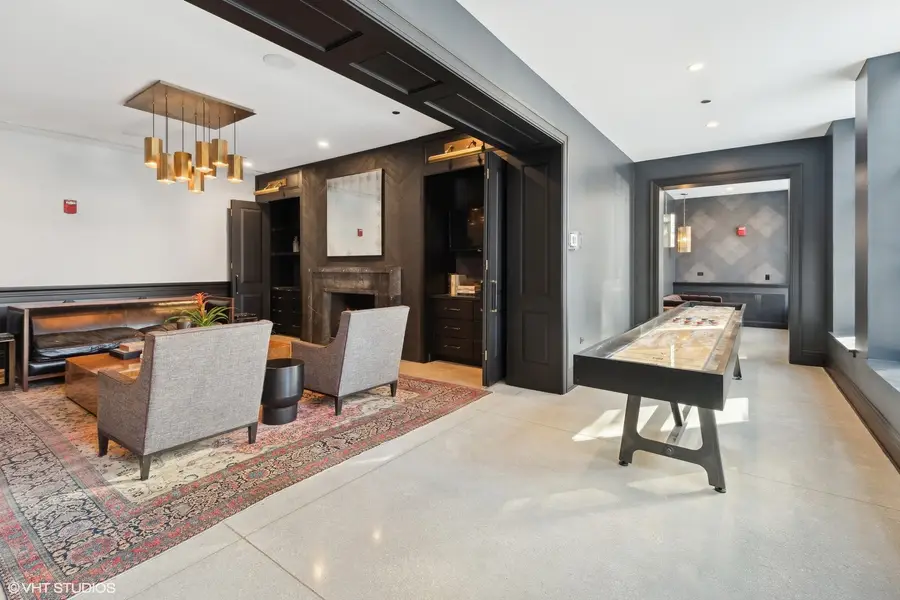
1109 W Washington Boulevard #2B,Chicago, IL 60607
$2,350,000
- 3 Beds
- 4 Baths
- 3,163 sq. ft.
- Condominium
- Active
Listed by:jill silverstein
Office:compass
MLS#:12435062
Source:MLSNI
Price summary
- Price:$2,350,000
- Price per sq. ft.:$742.97
- Monthly HOA dues:$1,828
About this home
A Rare Opportunity at West Loop's Coveted HAYDEN. This boutique building, designed by the renowned Booth Hansen and Sulo Development, sold out quickly upon its release five years ago. Since then, the neighborhood has only grown in vibrancy, offering some of the best dining and experiences in the city. This particular residence is situated in a premier northeast corner location, offering serene views of greenery alongside the vibrant Chicago skyline. It is the best floor plan in the building, featuring wide (28 FEET) interiors - larger than single-family-sized living rooms - rarely found in urban spaces. With nearly 3,200 square feet, this 3-bedroom plus den, 3.5-bathroom home provides a truly expansive living experience. From the moment you step off the elevator into your private foyer, you'll notice the thoughtful details - including oversized 10-foot ceilings and dreamy 7-inch wide Stoneham European hardwood floors. The home blends comfort, modern design, and industrial vibes, reminiscent of a true New York City loft, but at a fraction of the cost. The expansive black-framed windows flood the space with natural light, enhancing the open and airy atmosphere. The living room offers flexibility with various layout options and is anchored by a stunning gas fireplace with a limestone surround, new custom shelving, and a remote start. Adjacent to the living area is a sunroom with three walls of windows and heated floors, making it perfect for additional seating, a home office, or an extra large dining area. The chef's WHITE kitchen is a rare gem (most other kitchens were delivered dark in design), custom with leathered quartzite and chic zinc countertops, Bentwood cabinetry with brass accessories and top-of-the-line appliances, including Wolf, Sub-Zero, and Miele, along with a built-in espresso machine, double convection oven, and wine fridge. The private, covered terrace is surrounded by greenery, maintained by the building. It's accessed via a Nana Wall system, creating a seamless indoor-outdoor flow to soak in the city elements. Another separate huge den space off of the kitchen provides the flexibility you need - an optimal private home office, pantry / second kitchen or gym. Each bedroom is generously sized, featuring en suite bathrooms with luxurious tile and marble selections. The owner's suite is particularly impressive, offering a spacious bedroom, a massive en suite bathroom with heated floors, a large steam shower, dual vanity, and high-end accessories. The walk-in closet is a true highlight - expansive and full of thoughtful design. This residence has been highly upgraded to include custom Lutron-controlled shades in every room (blackout shades in the primary), built-in speakers in the living room ceiling, custom drapes for the Nana Wall, and smart home features to control heating, cooling, music and shades via your phone. Separate mudroom with built in stainless steel sink, side-by-side laundry machines and great storage. All closets have been finished, all luxury designer light fixtures. Secure private elevator with private foyer and additional entry door. The unit also includes heated attached garage parking and personal storage. The building has a brand-new lobby (finished in November 2024), a well-run association, bike room and very reasonable HOA fees. The location is ideal - just a block from award-winning restaurants, spas, gyms, coffee shops, parks, and more. Convenient access to highways and public transit, and dog-friendly, too.
Contact an agent
Home facts
- Year built:2018
- Listing Id #:12435062
- Added:13 day(s) ago
- Updated:August 13, 2025 at 10:47 AM
Rooms and interior
- Bedrooms:3
- Total bathrooms:4
- Full bathrooms:3
- Half bathrooms:1
- Living area:3,163 sq. ft.
Heating and cooling
- Cooling:Central Air, Zoned
- Heating:Forced Air, Natural Gas
Structure and exterior
- Roof:Rubber
- Year built:2018
- Building area:3,163 sq. ft.
Schools
- Elementary school:Skinner Elementary School
Utilities
- Water:Lake Michigan, Public
- Sewer:Public Sewer
Finances and disclosures
- Price:$2,350,000
- Price per sq. ft.:$742.97
- Tax amount:$35,631 (2023)
New listings near 1109 W Washington Boulevard #2B
- New
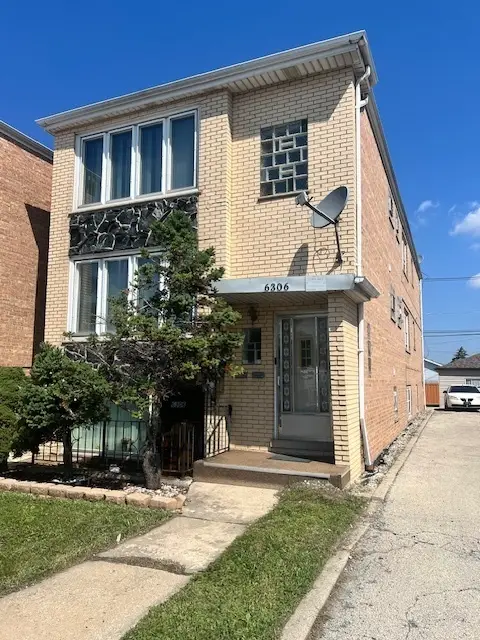 $574,000Active8 beds 5 baths
$574,000Active8 beds 5 baths6306 S Archer Avenue, Chicago, IL 60638
MLS# 12423626Listed by: DELTA REALTY, CORP. - New
 $489,000Active2 beds 2 baths1,450 sq. ft.
$489,000Active2 beds 2 baths1,450 sq. ft.4417 N Racine Avenue #1N, Chicago, IL 60640
MLS# 12427746Listed by: @PROPERTIES CHRISTIE'S INTERNATIONAL REAL ESTATE - Open Sat, 12 to 2pmNew
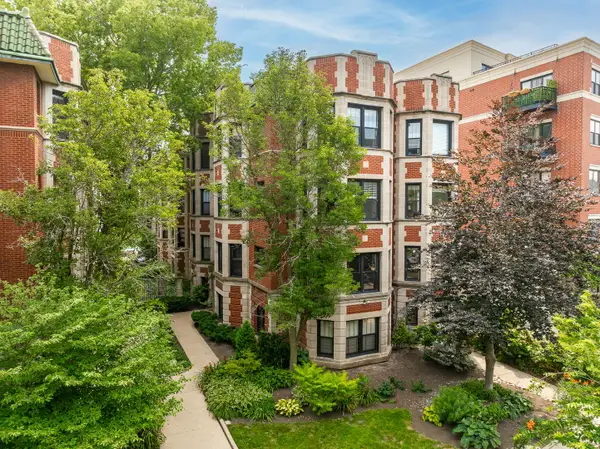 $550,000Active3 beds 2 baths1,900 sq. ft.
$550,000Active3 beds 2 baths1,900 sq. ft.7631 N Eastlake Terrace #2A-3A, Chicago, IL 60626
MLS# 12432704Listed by: PLATINUM PARTNERS REALTORS - New
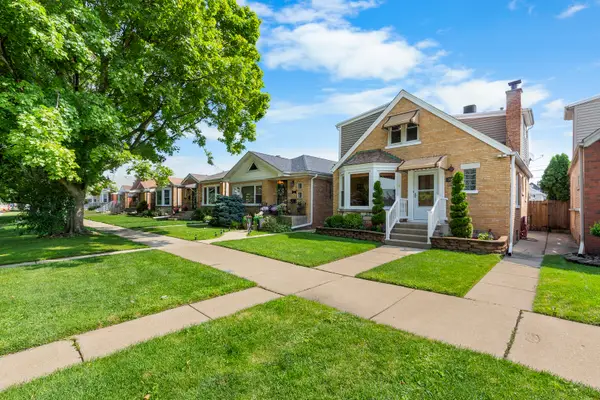 $519,900Active4 beds 3 baths2,230 sq. ft.
$519,900Active4 beds 3 baths2,230 sq. ft.3919 N Oriole Avenue, Chicago, IL 60634
MLS# 12439969Listed by: COMPASS - New
 $359,900Active4 beds 2 baths1,158 sq. ft.
$359,900Active4 beds 2 baths1,158 sq. ft.5331 W 53rd Place, Chicago, IL 60638
MLS# 12440831Listed by: REALTY OF AMERICA, LLC - New
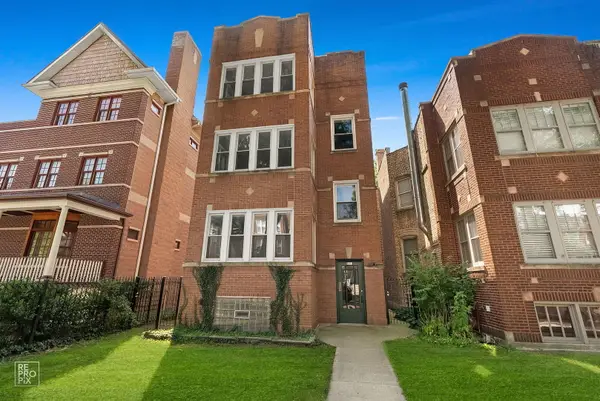 $1,050,000Active6 beds 3 baths
$1,050,000Active6 beds 3 baths2527 W Ainslie Street, Chicago, IL 60625
MLS# 12444579Listed by: DCG REALTY - New
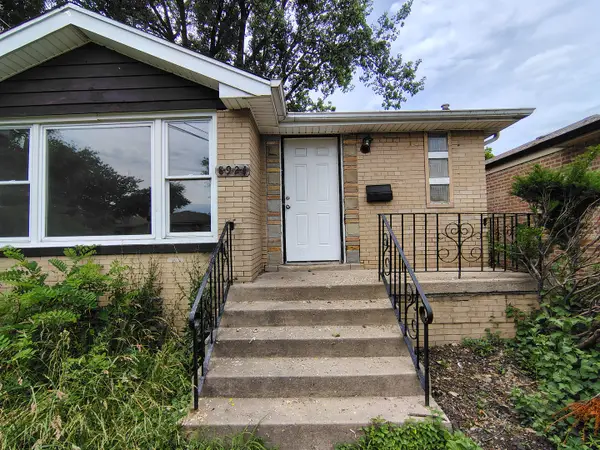 $139,950Active5 beds 2 baths1,052 sq. ft.
$139,950Active5 beds 2 baths1,052 sq. ft.8924 S Paulina Street, Chicago, IL 60620
MLS# 12445214Listed by: PEARSON REALTY GROUP - New
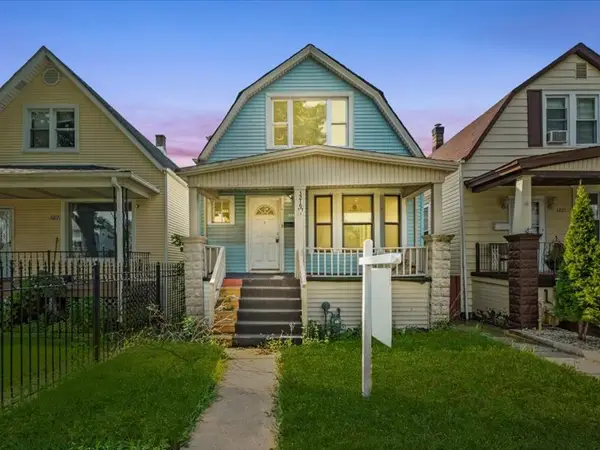 $249,900Active4 beds 3 baths
$249,900Active4 beds 3 baths3219 W 64th Street, Chicago, IL 60629
MLS# 12445447Listed by: RE/MAX MI CASA - New
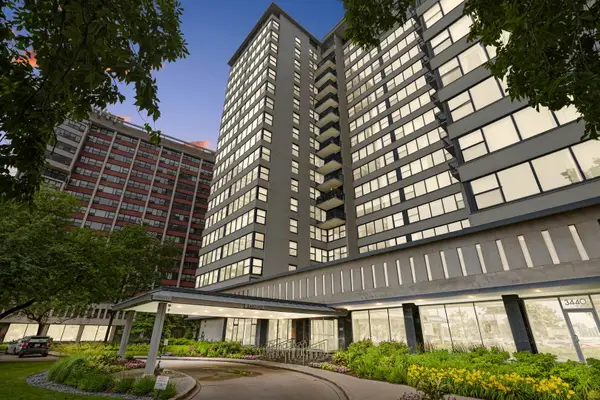 $309,900Active2 beds 2 baths1,250 sq. ft.
$309,900Active2 beds 2 baths1,250 sq. ft.3430 N Lake Shore Drive #6P, Chicago, IL 60657
MLS# 12445676Listed by: COLDWELL BANKER - New
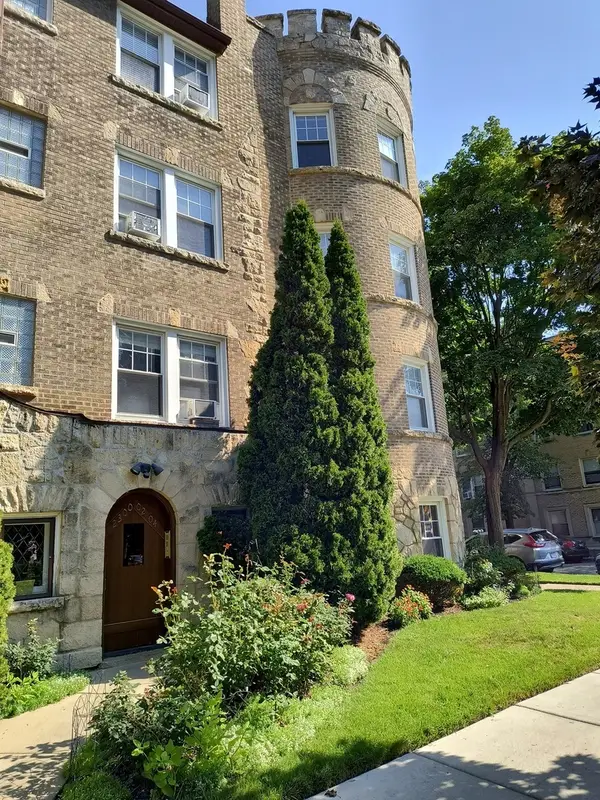 $198,000Active2 beds 1 baths1,200 sq. ft.
$198,000Active2 beds 1 baths1,200 sq. ft.2300 W Farwell Avenue #2, Chicago, IL 60645
MLS# 12446131Listed by: BERG PROPERTIES
