111 E Chestnut Street #37K, Chicago, IL 60611
Local realty services provided by:Better Homes and Gardens Real Estate Star Homes
111 E Chestnut Street #37K,Chicago, IL 60611
$839,000
- 2 Beds
- 2 Baths
- 1,600 sq. ft.
- Condominium
- Active
Listed by:vilgert vincenzo kostaqi
Office:coldwell banker realty
MLS#:12466001
Source:MLSNI
Price summary
- Price:$839,000
- Price per sq. ft.:$524.38
- Monthly HOA dues:$1,386
About this home
Experience panoramic lake and city vistas from this stunning, updated 2-bedroom + den, 2-bath corner home offering 1,600 sq. ft. and an impressive 23 floor-to-ceiling windows. Two premium parking spaces are included. A gracious foyer and gallery entry lead into the expansive main living area-ideal for both everyday living and entertaining. The gourmet kitchen boasts a curved breakfast bar, Sub-Zero, Wolf, and KitchenAid appliances, custom cabinetry, and granite countertops. The primary suite features sunset views, a brand-new walk-in closet, and a spa-like bath. A versatile den serves perfectly as a home office or guest room but currently is being used a brand new walk-in closet.. Updates include new washer/dryer, five energy-efficient window units updated PTAC, gleaming hardwood floors, custom blinds, new carpets, bathrooms and elegant millwork throughout. The full-service building offers outstanding amenities: 24-hour door staff, outdoor pool, fitness center, two sundecks with grills, bike storage, conference room, and additional storage.
Contact an agent
Home facts
- Year built:1972
- Listing ID #:12466001
- Added:1 day(s) ago
- Updated:September 10, 2025 at 09:43 PM
Rooms and interior
- Bedrooms:2
- Total bathrooms:2
- Full bathrooms:2
- Living area:1,600 sq. ft.
Heating and cooling
- Heating:Electric, Individual Room Controls
Structure and exterior
- Year built:1972
- Building area:1,600 sq. ft.
Schools
- High school:Wells Community Academy Senior H
- Middle school:Ogden Elementary
- Elementary school:Ogden Elementary
Utilities
- Water:Lake Michigan
- Sewer:Public Sewer
Finances and disclosures
- Price:$839,000
- Price per sq. ft.:$524.38
- Tax amount:$14,107 (2023)
New listings near 111 E Chestnut Street #37K
- New
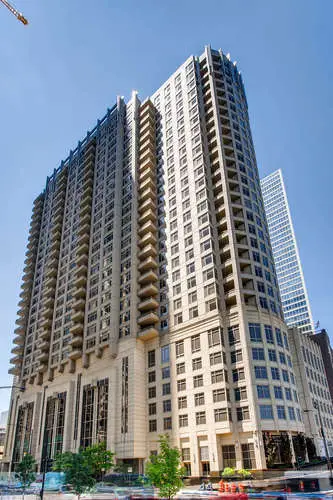 $739,900Active2 beds 2 baths1,680 sq. ft.
$739,900Active2 beds 2 baths1,680 sq. ft.530 N Lake Shore Drive #1909, Chicago, IL 60611
MLS# 12468258Listed by: JAMESON SOTHEBY'S INTL REALTY - New
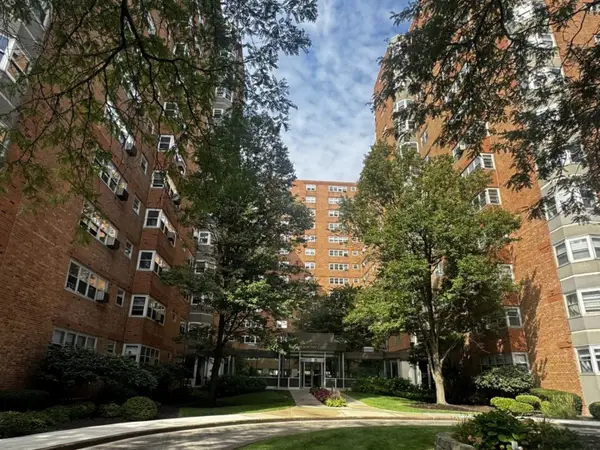 $119,900Active1 beds 1 baths
$119,900Active1 beds 1 baths4960 N Marine Drive #610, Chicago, IL 60640
MLS# 12468676Listed by: RISING REALTY LLC - New
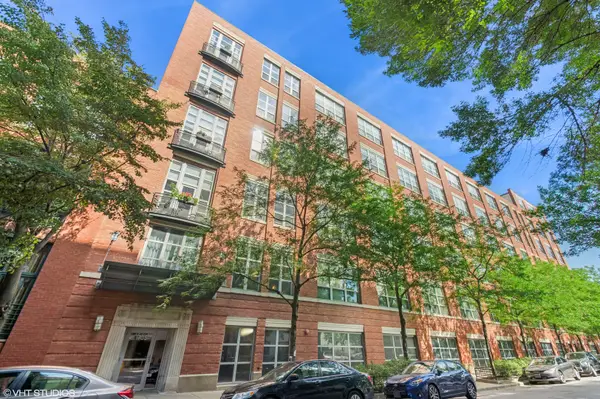 $439,900Active2 beds 2 baths
$439,900Active2 beds 2 baths1735 N Paulina Street #322, Chicago, IL 60622
MLS# 12468873Listed by: @PROPERTIES CHRISTIE'S INTERNATIONAL REAL ESTATE - New
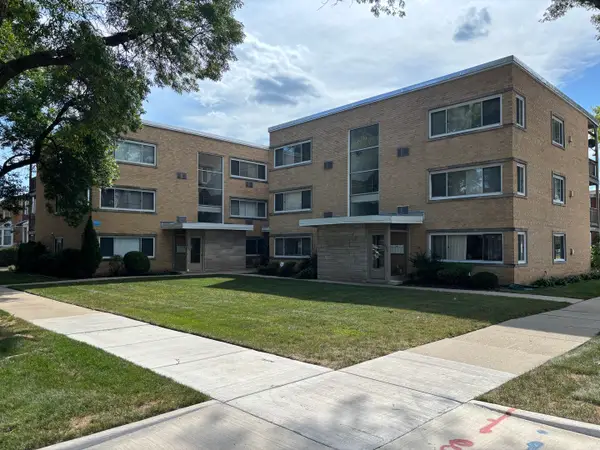 $175,000Active1 beds 1 baths
$175,000Active1 beds 1 baths6346 N Ridgeway Avenue #2E, Chicago, IL 60659
MLS# 12468882Listed by: SKY HIGH REAL ESTATE INC. - New
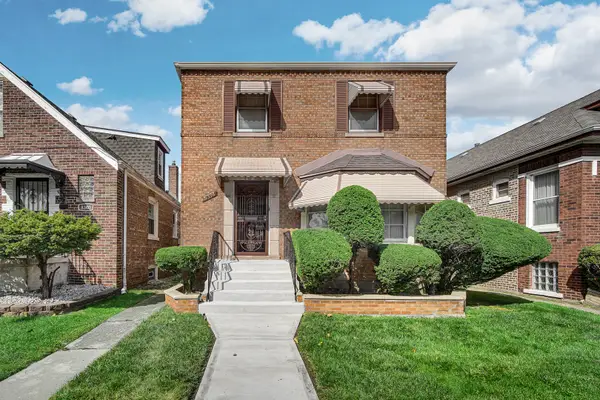 $260,000Active3 beds 2 baths1,255 sq. ft.
$260,000Active3 beds 2 baths1,255 sq. ft.8338 S Yates Boulevard, Chicago, IL 60617
MLS# 12468933Listed by: F.J. WILLIAMS REALTY LLC - New
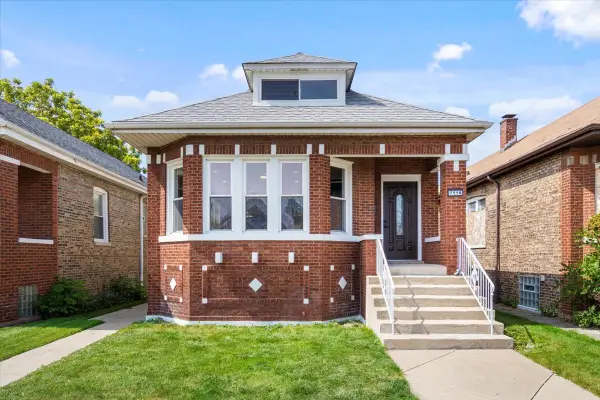 $295,000Active5 beds 2 baths3,200 sq. ft.
$295,000Active5 beds 2 baths3,200 sq. ft.7118 S Claremont Avenue, Chicago, IL 60636
MLS# 12463457Listed by: ROMAN PROPERTIES, LLC. - Open Sun, 12 to 1pmNew
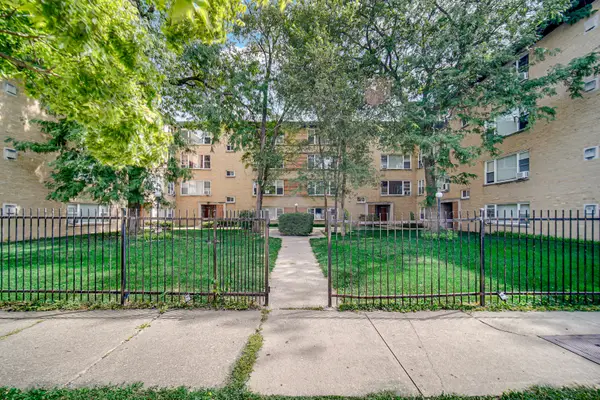 $219,000Active3 beds 1 baths1,100 sq. ft.
$219,000Active3 beds 1 baths1,100 sq. ft.6145 N Seeley Avenue #3B, Chicago, IL 60659
MLS# 12466897Listed by: REAL PEOPLE REALTY - New
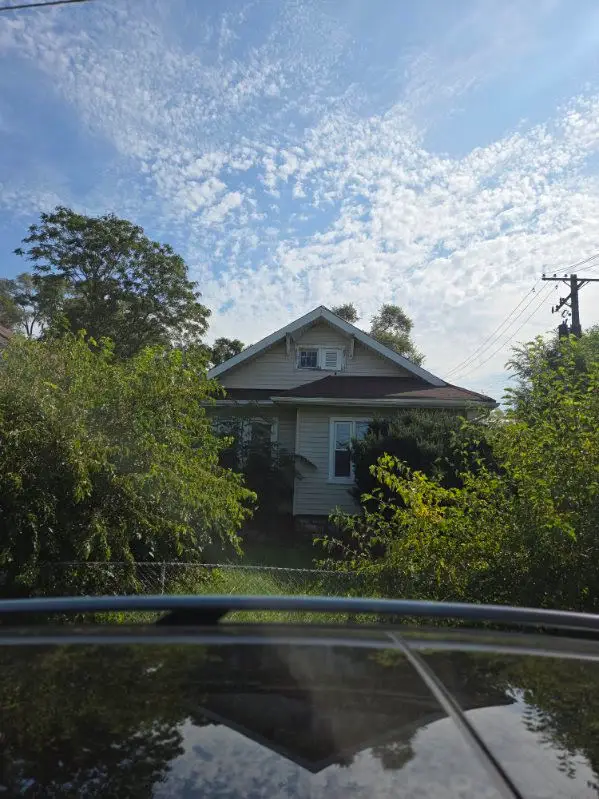 $69,900Active3 beds 1 baths1,325 sq. ft.
$69,900Active3 beds 1 baths1,325 sq. ft.10243 S Lafayette Avenue, Chicago, IL 60628
MLS# 12468019Listed by: CHOICE REALTY GROUP INC. - New
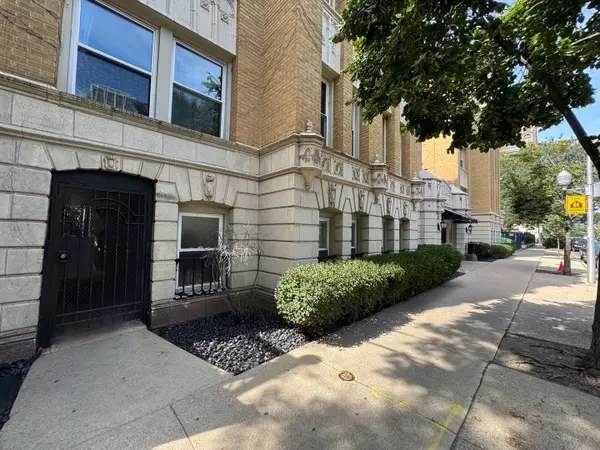 $138,000Active-- beds 1 baths
$138,000Active-- beds 1 baths4240 N Clarendon Avenue #213N, Chicago, IL 60613
MLS# 12468582Listed by: CLASSIC REALTY GROUP PRESTIGE - New
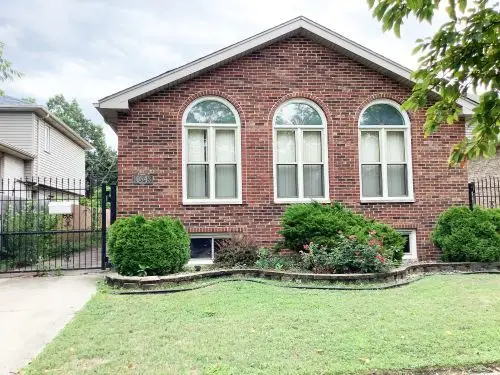 $375,000Active4 beds 3 baths2,170 sq. ft.
$375,000Active4 beds 3 baths2,170 sq. ft.10843 S Avenue E, Chicago, IL 60617
MLS# 12468607Listed by: CENTURY 21 UNIVERSAL
