7118 S Claremont Avenue, Chicago, IL 60636
Local realty services provided by:Better Homes and Gardens Real Estate Connections
7118 S Claremont Avenue,Chicago, IL 60636
$295,000
- 5 Beds
- 2 Baths
- 3,200 sq. ft.
- Single family
- Active
Listed by:geraldo roman
Office:roman properties, llc.
MLS#:12463457
Source:MLSNI
Price summary
- Price:$295,000
- Price per sq. ft.:$92.19
About this home
Nestled in Chicago's vibrant Lawn community, this beautifully renovated brick bungalow offers a rare blend of classic charm and modern elegance. With ten spacious rooms, five bedrooms, and two full bathrooms, the home has been thoughtfully reimagined with meticulous attention to detail. From the moment you step inside, you'll be greeted by a fireplace wrapped in custom tile, striking black and gold finishes-LED lighting, ceiling fans, and plumbing fixtures-that lend a bold, contemporary edge. Engineered laminate flooring run throughout the home, complemented by refined crown molding and chair rail accents that add a touch of timeless sophistication. The living room and family room each feature custom decorative accent walls, creating inviting spaces that feel both stylish and personal. At the heart of the home, the large eat-in kitchen boasts 42" white shaker cabinets with custom crown molding, stainless steel appliances, quartz countertops, and a beautifully tiled backsplash-perfect for both everyday meals and entertaining. Downstairs, the fully finished basement expands your living space with two additional oversized bedrooms, a generous family room, a full bathroom, and a dedicated laundry area. Step outside to enjoy a large private yard and a two-car garage, ideal for gatherings or quiet evenings under the stars. With brand-new HVAC, electrical, plumbing, and windows, this home offers peace of mind and turnkey convenience. Located just moments from schools, parks, restaurants, and public transportation, it's perfectly positioned for both comfort and connectivity. All that's left is for you to move in and start enjoying the lifestyle you've been dreaming of.
Contact an agent
Home facts
- Year built:1927
- Listing ID #:12463457
- Added:1 day(s) ago
- Updated:September 10, 2025 at 10:45 PM
Rooms and interior
- Bedrooms:5
- Total bathrooms:2
- Full bathrooms:2
- Living area:3,200 sq. ft.
Heating and cooling
- Cooling:Central Air
- Heating:Forced Air, Natural Gas
Structure and exterior
- Roof:Asphalt
- Year built:1927
- Building area:3,200 sq. ft.
Schools
- Elementary school:Mckay Elementary School
Utilities
- Water:Lake Michigan
- Sewer:Public Sewer
Finances and disclosures
- Price:$295,000
- Price per sq. ft.:$92.19
- Tax amount:$431 (2023)
New listings near 7118 S Claremont Avenue
- New
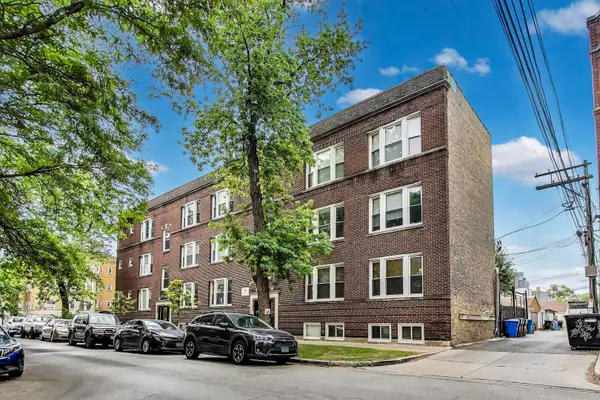 $299,000Active3 beds 2 baths
$299,000Active3 beds 2 baths3109 W Argyle Avenue #1, Chicago, IL 60625
MLS# 12384749Listed by: @PROPERTIES CHRISTIES INTERNATIONAL REAL ESTATE - New
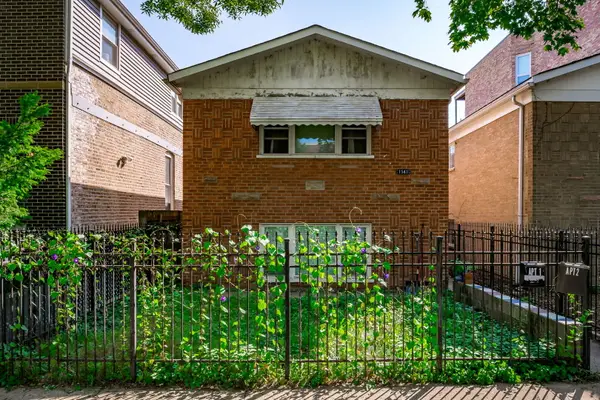 $450,000Active4 beds 2 baths
$450,000Active4 beds 2 baths1541 N Maplewood Avenue, Chicago, IL 60622
MLS# 12397398Listed by: BERKSHIRE HATHAWAY HOMESERVICES CHICAGO - Open Sat, 12 to 2pmNew
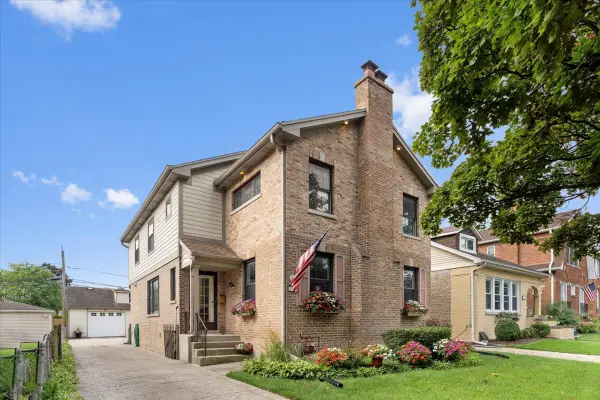 $899,000Active4 beds 4 baths2,400 sq. ft.
$899,000Active4 beds 4 baths2,400 sq. ft.7315 W Lunt Avenue, Chicago, IL 60631
MLS# 12453753Listed by: BERKSHIRE HATHAWAY HOMESERVICES CHICAGO - Open Sat, 11am to 1pmNew
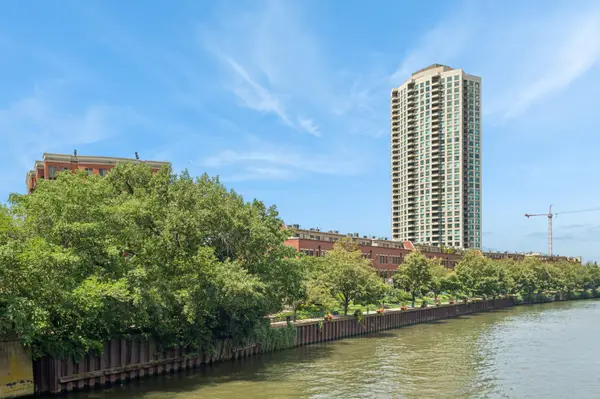 $350,000Active1 beds 1 baths910 sq. ft.
$350,000Active1 beds 1 baths910 sq. ft.501 N Clinton Street #1707, Chicago, IL 60654
MLS# 12456205Listed by: COMPASS - New
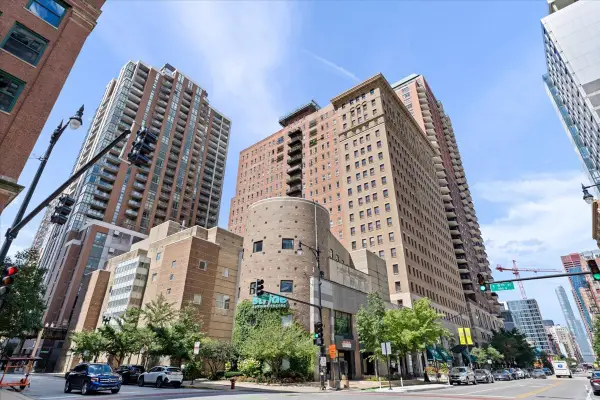 $199,000Active1 beds 1 baths900 sq. ft.
$199,000Active1 beds 1 baths900 sq. ft.40 E 9th Street #1303, Chicago, IL 60605
MLS# 12461523Listed by: COMPASS - Open Sun, 11am to 1pmNew
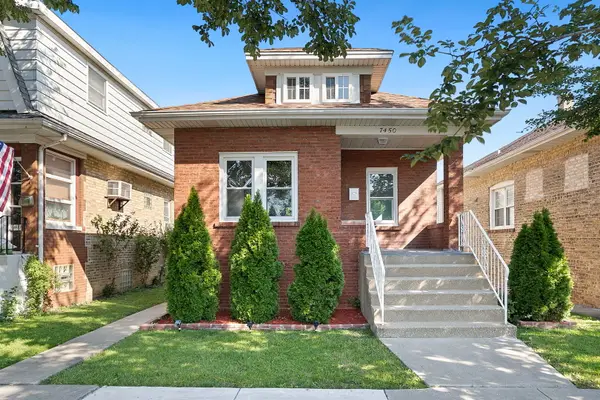 $299,900Active3 beds 2 baths800 sq. ft.
$299,900Active3 beds 2 baths800 sq. ft.7450 W Addison Street, Chicago, IL 60634
MLS# 12463612Listed by: REDFIN CORPORATION - New
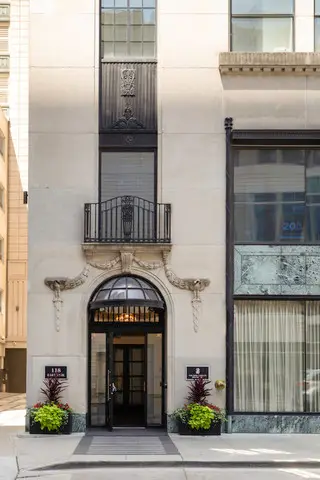 $1,149,000Active2 beds 3 baths1,912 sq. ft.
$1,149,000Active2 beds 3 baths1,912 sq. ft.118 E Erie Street #21C, Chicago, IL 60611
MLS# 12465729Listed by: JAMESON SOTHEBY'S INTL REALTY - New
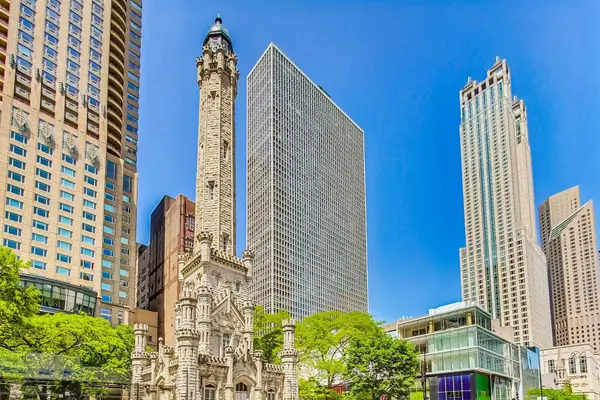 $839,000Active2 beds 2 baths1,600 sq. ft.
$839,000Active2 beds 2 baths1,600 sq. ft.111 E Chestnut Street #37K, Chicago, IL 60611
MLS# 12466001Listed by: COLDWELL BANKER REALTY - Open Thu, 4 to 6pmNew
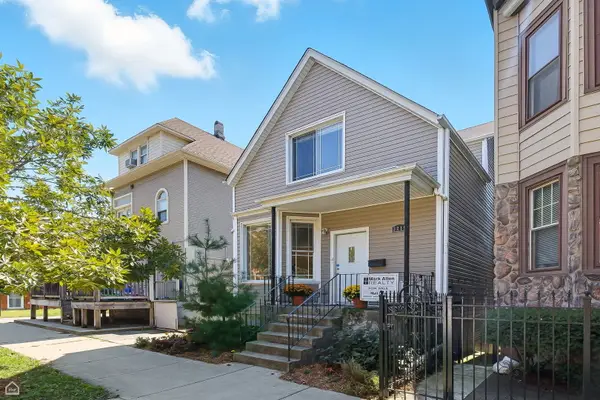 Listed by BHGRE$899,900Active4 beds 3 baths
Listed by BHGRE$899,900Active4 beds 3 baths3219 W Dickens Avenue, Chicago, IL 60647
MLS# 12466948Listed by: MARK ALLEN REALTY ERA POWERED - New
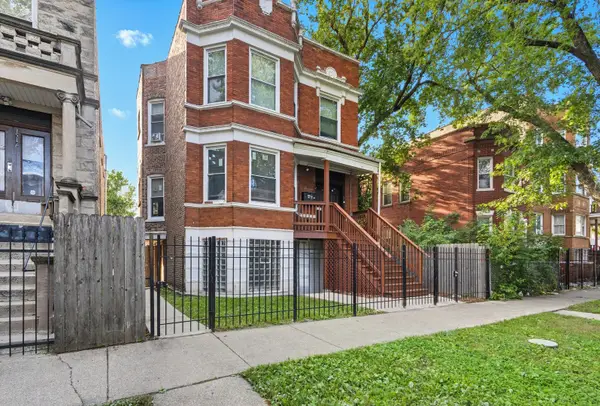 $515,000Active8 beds 3 baths
$515,000Active8 beds 3 baths1510 S Hamlin Avenue, Chicago, IL 60623
MLS# 12467204Listed by: CHICAGOLAND BROKERS, INC.
