1110 N Lake Shore Drive #20S, Chicago, IL 60611
Local realty services provided by:Better Homes and Gardens Real Estate Star Homes
Upcoming open houses
- Sat, Oct 2511:00 am - 01:00 pm
Listed by:janelle emalfarb-gordon
Office:@properties christie's international real estate
MLS#:12500013
Source:MLSNI
Price summary
- Price:$649,000
- Price per sq. ft.:$310.53
- Monthly HOA dues:$2,650
About this home
Elevated Gold Coast Living, 2090 sq ft of a beautiful Lakefront Residence perfectly positioned on the 20th floor with sweeping unobstructed views of Lake Michigan, Oak Street Beach , Navy Pier and Chicago's Skyline from every room! Originally designed as a three bedroom, it is currently configured and an expansive Two Bedroom Layout, easily converted back to a three bedroom. Both bedrooms are exceptionally large, each featuring an ensuite bath and generous closets. The Galley-style kitchen offers 42" wood cabinetry and eat in breakfast table. A side by side washer-dryer just off the kitchen and a Fun Bar just off the dining area! Rare privacy of only two residence per floor. Amenity Rich Building:: 24 /hr Seasoned Door and Maintenance Team, Fitness Center, Renovated rooftop Party Room, Outdoor rooftop Swimming Pool, Sundeck and Extra Storage. One garage space is included in the assessment along with three Complimentary Guest spaces per day. Pet policy: No Dogs, Except for Service Dogs. Up to two Cats permitted. Bring your designer and imagination-- this is rare opportunity to create your own Lakefront Dream home in one of Chicago's most desirable neighborhoods!!!
Contact an agent
Home facts
- Year built:1970
- Listing ID #:12500013
- Added:2 day(s) ago
- Updated:October 25, 2025 at 11:52 AM
Rooms and interior
- Bedrooms:2
- Total bathrooms:3
- Full bathrooms:2
- Half bathrooms:1
- Living area:2,090 sq. ft.
Heating and cooling
- Cooling:Window Unit(s)
- Heating:Electric, Radiant, Zoned
Structure and exterior
- Year built:1970
- Building area:2,090 sq. ft.
Schools
- High school:Ogden International
Utilities
- Water:Public
- Sewer:Public Sewer
Finances and disclosures
- Price:$649,000
- Price per sq. ft.:$310.53
- Tax amount:$7,470 (2023)
New listings near 1110 N Lake Shore Drive #20S
- Open Sun, 1 to 3pmNew
 $185,000Active2 beds 1 baths900 sq. ft.
$185,000Active2 beds 1 baths900 sq. ft.6416 W 64th Place #3A, Chicago, IL 60638
MLS# 12501538Listed by: COMPASS - Open Sun, 3 to 5pmNew
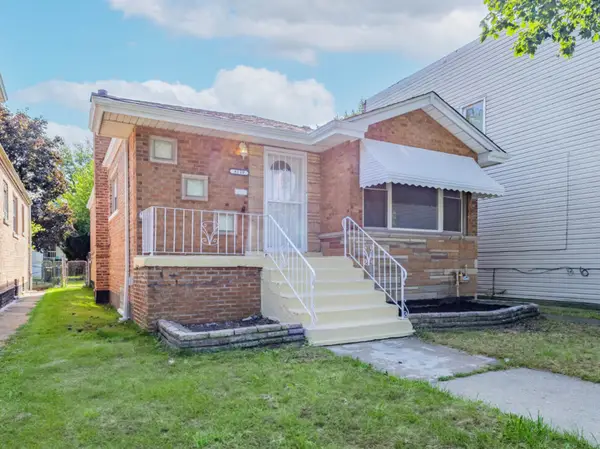 $199,000Active3 beds 1 baths1,158 sq. ft.
$199,000Active3 beds 1 baths1,158 sq. ft.8139 S Exchange Avenue, Chicago, IL 60617
MLS# 12503235Listed by: REALTY OF AMERICA, LLC - New
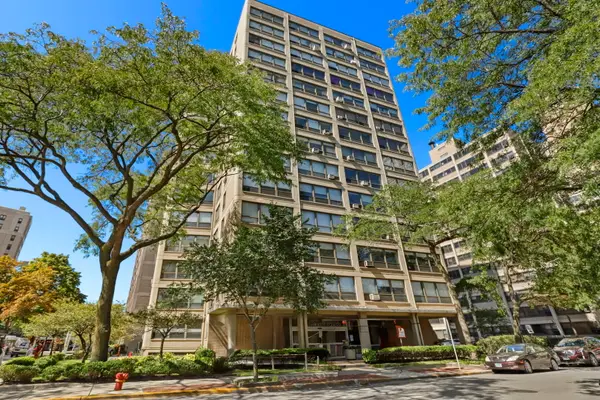 $165,000Active2 beds 1 baths1,190 sq. ft.
$165,000Active2 beds 1 baths1,190 sq. ft.5050 S East End Avenue #7A, Chicago, IL 60615
MLS# 12503752Listed by: OPTION PREMIER LLC - New
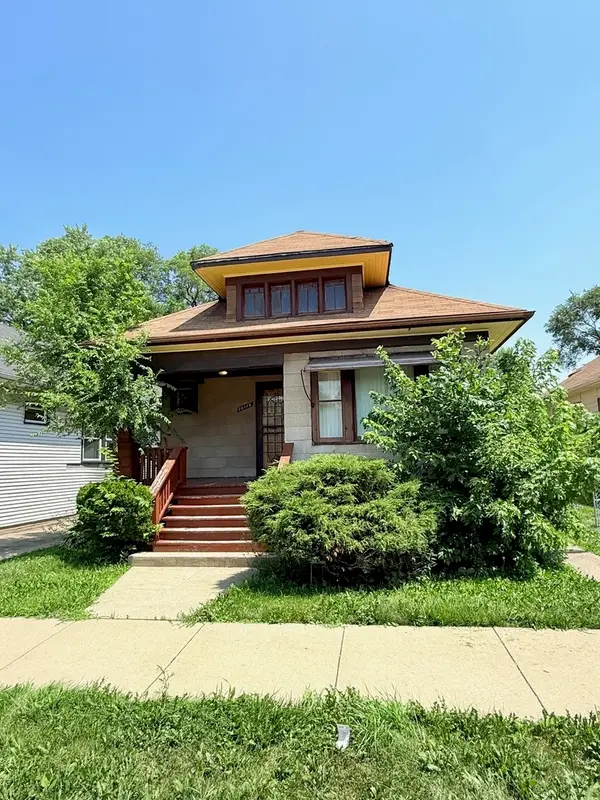 $129,900Active4 beds 3 baths1,554 sq. ft.
$129,900Active4 beds 3 baths1,554 sq. ft.10119 S Wentworth Avenue, Chicago, IL 60628
MLS# 12503765Listed by: HOMERIVER ILLINOIS LLC - New
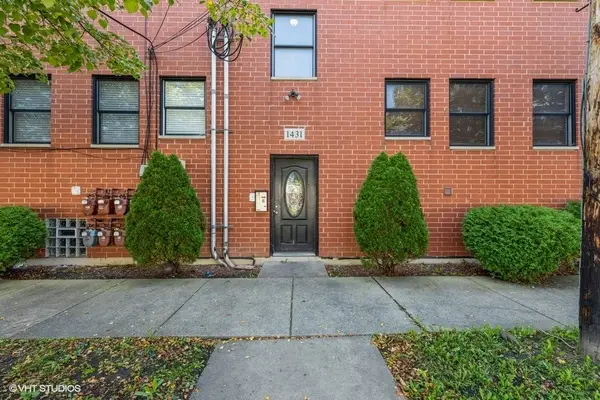 $129,900Active3 beds 2 baths
$129,900Active3 beds 2 baths1431 W 108th Street #D, Chicago, IL 60643
MLS# 12503844Listed by: BETTER HOMES FOR AMERICA, LLC - New
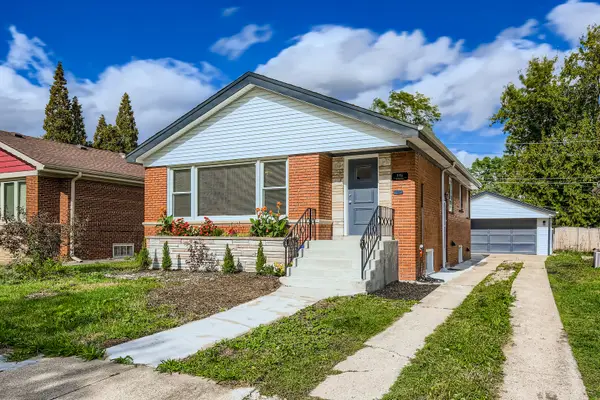 $419,900Active4 beds 2 baths1,500 sq. ft.
$419,900Active4 beds 2 baths1,500 sq. ft.1918 W 108th Place, Chicago, IL 60643
MLS# 12503854Listed by: CHICAGOLAND BROKERS INC. - New
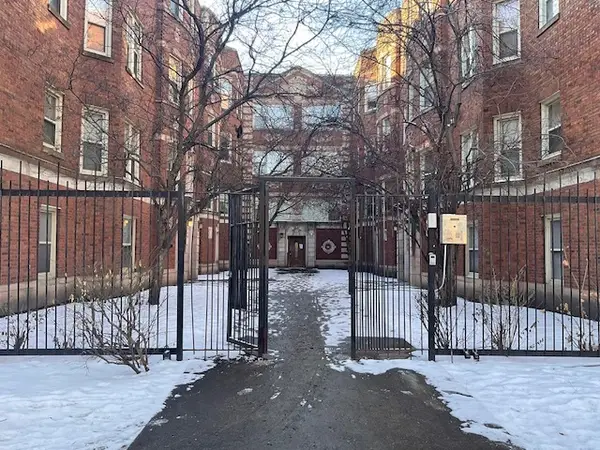 $65,000Active2 beds 1 baths900 sq. ft.
$65,000Active2 beds 1 baths900 sq. ft.8154 S Drexel Avenue #1E, Chicago, IL 60619
MLS# 12503075Listed by: KELLER WILLIAMS ONECHICAGO - New
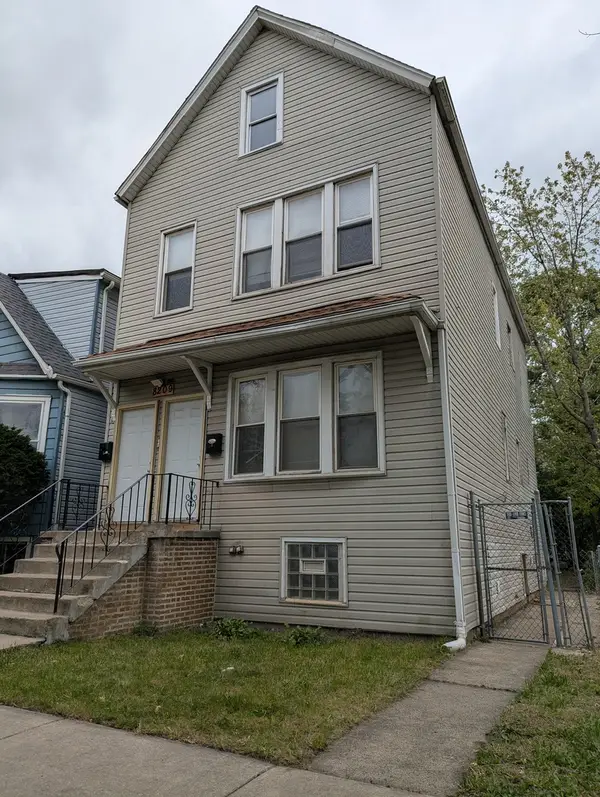 $200,000Active4 beds 2 baths
$200,000Active4 beds 2 baths8209 S Coles Avenue, Chicago, IL 60617
MLS# 12503585Listed by: TOP CARE REALTY LLC - New
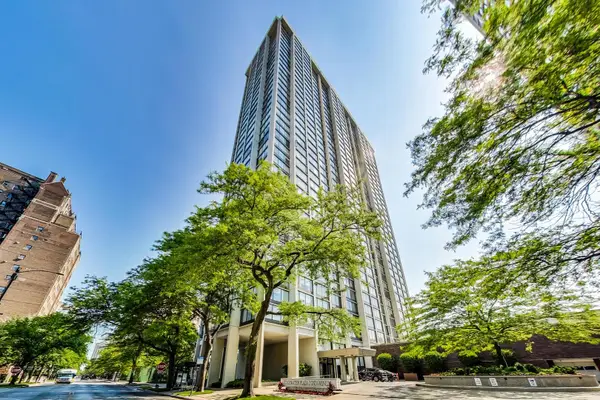 $174,900Active1 beds 1 baths990 sq. ft.
$174,900Active1 beds 1 baths990 sq. ft.5455 N Sheridan Road #1015, Chicago, IL 60640
MLS# 12503826Listed by: COMPASS - New
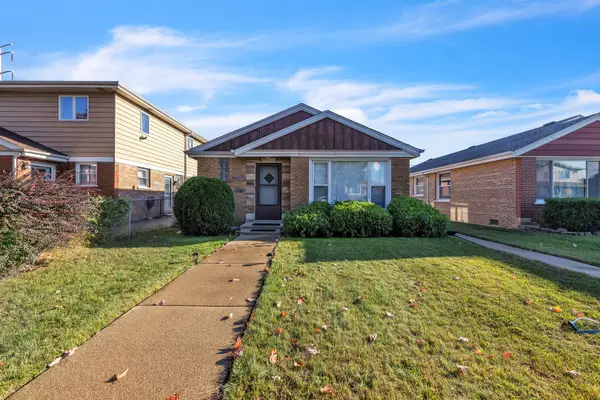 $219,900Active2 beds 1 baths921 sq. ft.
$219,900Active2 beds 1 baths921 sq. ft.3617 W 80th Place, Chicago, IL 60652
MLS# 12503834Listed by: REALTY OF AMERICA, LLC
