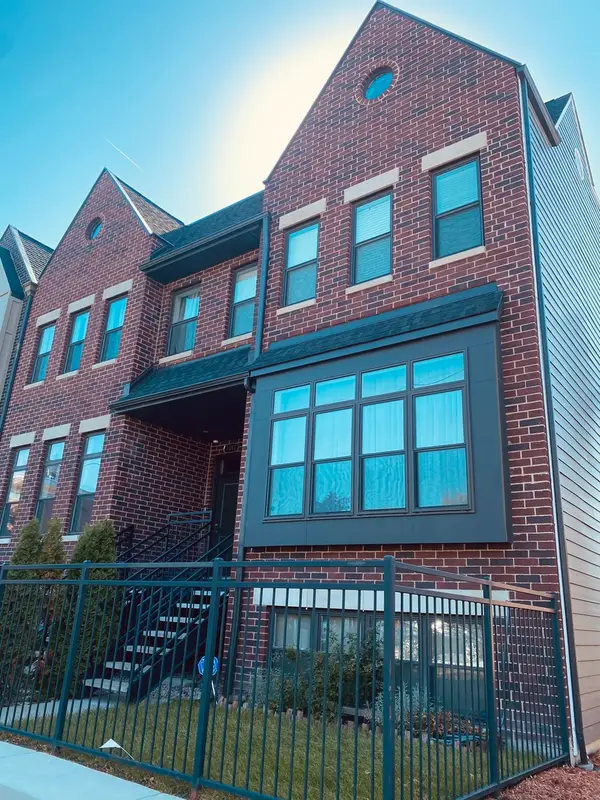1120 N Lake Shore Drive #12A, Chicago, IL 60611
Local realty services provided by:Better Homes and Gardens Real Estate Star Homes
1120 N Lake Shore Drive #12A,Chicago, IL 60611
$512,500
- 2 Beds
- 2 Baths
- 1,485 sq. ft.
- Single family
- Active
Listed by:jennifer ames
Office:engel & voelkers chicago
MLS#:12202654
Source:MLSNI
Price summary
- Price:$512,500
- Price per sq. ft.:$345.12
- Monthly HOA dues:$2,387
About this home
Enjoy panoramic lake and sunrise views from this luxurious east-facing, high floor 2 bedroom, 2 bath coop! Highlights include beautiful hardwood floors, newer windows, a gas fireplace, and crown molding. Rather than drop ceilings or install unsightly ductwork, the owner installed LG mini split a/c units in the living room, dining room, and primary bedroom. The renovated white kitchen includes ample white cabinetry, stainless appliances, subway tile, and a big west facing window! Both bedrooms have an en suite bath! The primary bedroom faces the lake and offers two spacious closets and a classic vintage style bath. The second bedroom is smaller and ideally suited as an office or nursery. Amenities in this pet-friendly building include onsite management, a service-oriented full-time door and engineering staff, an exercise room, laundry room (although in-unit laundry is permitted), individual storage rooms, an outdoor space with a community grill, and a dog wash station. Leased garage parking is immediately available nearby. From here, the best of city living is at your doorstep -- great restaurants, incredible shopping, world-class culture, a farmer's market, and lakefront recreation!
Contact an agent
Home facts
- Year built:1924
- Listing ID #:12202654
- Added:736 day(s) ago
- Updated:September 25, 2025 at 07:28 PM
Rooms and interior
- Bedrooms:2
- Total bathrooms:2
- Full bathrooms:2
- Living area:1,485 sq. ft.
Heating and cooling
- Cooling:Partial
- Heating:Radiator(s), Steam
Structure and exterior
- Year built:1924
- Building area:1,485 sq. ft.
Schools
- High school:Lincoln Park High School
- Middle school:Ogden Elementary
- Elementary school:Ogden Elementary
Utilities
- Water:Lake Michigan
- Sewer:Public Sewer
Finances and disclosures
- Price:$512,500
- Price per sq. ft.:$345.12
- Tax amount:$7,449 (2023)
New listings near 1120 N Lake Shore Drive #12A
- Open Sat, 1 to 3pmNew
 $550,000Active4 beds 2 baths1,780 sq. ft.
$550,000Active4 beds 2 baths1,780 sq. ft.4425 N Sacramento Avenue, Chicago, IL 60625
MLS# 12467740Listed by: KELLER WILLIAMS INFINITY - New
 $324,900Active3 beds 2 baths1,296 sq. ft.
$324,900Active3 beds 2 baths1,296 sq. ft.10416 S Sacramento Avenue, Chicago, IL 60655
MLS# 12479236Listed by: BERKSHIRE HATHAWAY HOMESERVICES CHICAGO - New
 $125,000Active3 beds 2 baths1,352 sq. ft.
$125,000Active3 beds 2 baths1,352 sq. ft.8817 S Morgan Street, Chicago, IL 60620
MLS# 12480348Listed by: KALE REALTY - New
 $289,900Active4 beds 2 baths2,094 sq. ft.
$289,900Active4 beds 2 baths2,094 sq. ft.12136 S Wentworth Avenue, Chicago, IL 60628
MLS# 12480417Listed by: RLB REALTY GROUP, INC. - New
 $449,900Active3 beds 3 baths1,576 sq. ft.
$449,900Active3 beds 3 baths1,576 sq. ft.5245 N Rutherford Avenue, Chicago, IL 60656
MLS# 12480774Listed by: REALTY EXECUTIVES ADVANCE - New
 $231,000Active1 beds 1 baths
$231,000Active1 beds 1 baths2335 W Belle Plaine Avenue #508, Chicago, IL 60618
MLS# 12480978Listed by: CHICAGO AREA REALTY INC - Open Sat, 12 to 1pmNew
 $765,000Active4 beds 4 baths3,500 sq. ft.
$765,000Active4 beds 4 baths3,500 sq. ft.1015 E 43rd Street, Chicago, IL 60653
MLS# 12481147Listed by: COMPASS - New
 $2,450,000Active3 beds 3 baths2,453 sq. ft.
$2,450,000Active3 beds 3 baths2,453 sq. ft.363 E Wacker Drive #1506, Chicago, IL 60601
MLS# 12481151Listed by: COMPASS - New
 $495,000Active2 beds 2 baths
$495,000Active2 beds 2 baths2236 W Armitage Avenue #303, Chicago, IL 60647
MLS# 12481205Listed by: AMERICORP, LTD - New
 $289,000Active3 beds 2 baths2,000 sq. ft.
$289,000Active3 beds 2 baths2,000 sq. ft.7141 N Kedzie Avenue #1515, Chicago, IL 60645
MLS# 12473789Listed by: @PROPERTIES CHRISTIE'S INTERNATIONAL REAL ESTATE
