1122 N Dearborn Street #7A, Chicago, IL 60610
Local realty services provided by:Better Homes and Gardens Real Estate Connections
1122 N Dearborn Street #7A,Chicago, IL 60610
$625,000
- 2 Beds
- 2 Baths
- 1,520 sq. ft.
- Condominium
- Active
Listed by: deborah ballis hirt, elizabeth ballis
Office: compass
MLS#:12325444
Source:MLSNI
Price summary
- Price:$625,000
- Price per sq. ft.:$411.18
- Monthly HOA dues:$1,663
About this home
Nestled in the heart of the Gold Coast, this south-east facing corner unit offers 1,520 sq. ft. of modern living. This 2-bed, 2-bath home features an expansive living and dining area, complete with a cozy gas fireplace and private balcony. The kitchen is a chef's delight, boasting stainless steel appliances, granite countertops, a convenient breakfast nook and plenty of storage. The primary bedroom, which easily accommodates a king-size bed, offers a large walk-in closet and en-suite bath with dual sinks, a jetted tub, and a separate walk-in shower. The split-bedroom layout ensures privacy for the second bedroom and full bath. Enjoy the perks of this boutique high-rise, including 24-hour doorman, gym, rooftop deck, and more. The deeded attached garage parking space #72 is included in the price. Assessments include everything except Com Ed. With designer boutiques, celebrated restaurants, and the lake just steps away, this unit offers the perfect blend of luxury and convenience. Pets under 60lbs are welcome, no rentals allowed
Contact an agent
Home facts
- Year built:2000
- Listing ID #:12325444
- Added:224 day(s) ago
- Updated:November 11, 2025 at 12:01 PM
Rooms and interior
- Bedrooms:2
- Total bathrooms:2
- Full bathrooms:2
- Living area:1,520 sq. ft.
Heating and cooling
- Cooling:Central Air
- Heating:Forced Air, Natural Gas
Structure and exterior
- Year built:2000
- Building area:1,520 sq. ft.
Schools
- High school:Lincoln Park High School
- Middle school:Ogden Elementary
- Elementary school:Ogden Elementary
Utilities
- Water:Lake Michigan, Public
- Sewer:Public Sewer
Finances and disclosures
- Price:$625,000
- Price per sq. ft.:$411.18
- Tax amount:$13,418 (2023)
New listings near 1122 N Dearborn Street #7A
- New
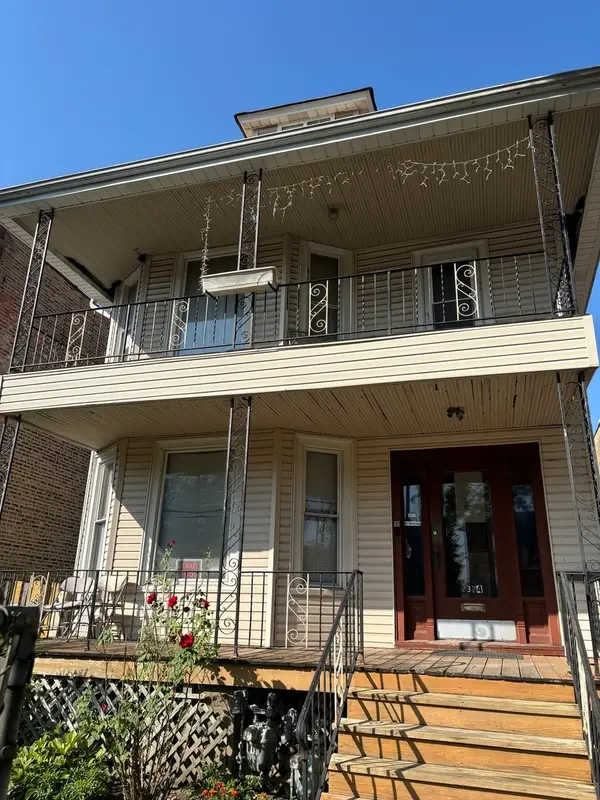 $349,999Active9 beds 5 baths
$349,999Active9 beds 5 baths2324 N Kostner Avenue, Chicago, IL 60639
MLS# 12515385Listed by: GOLDEN CITY REALTY, INC. - Open Wed, 11am to 1pmNew
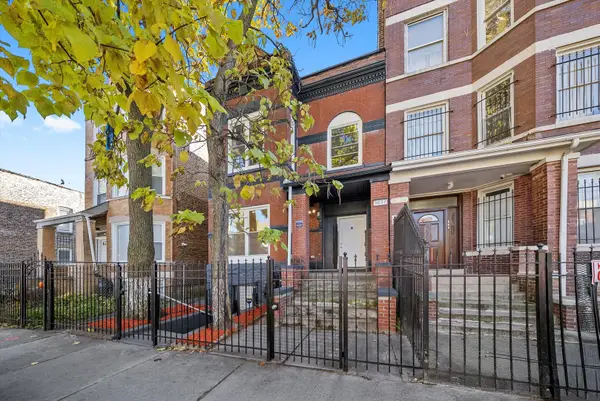 $499,000Active8 beds 3 baths
$499,000Active8 beds 3 baths3037 W Lexington Street, Chicago, IL 60612
MLS# 12497730Listed by: MPOWER RESIDENTIAL BROKERAGE LLC - New
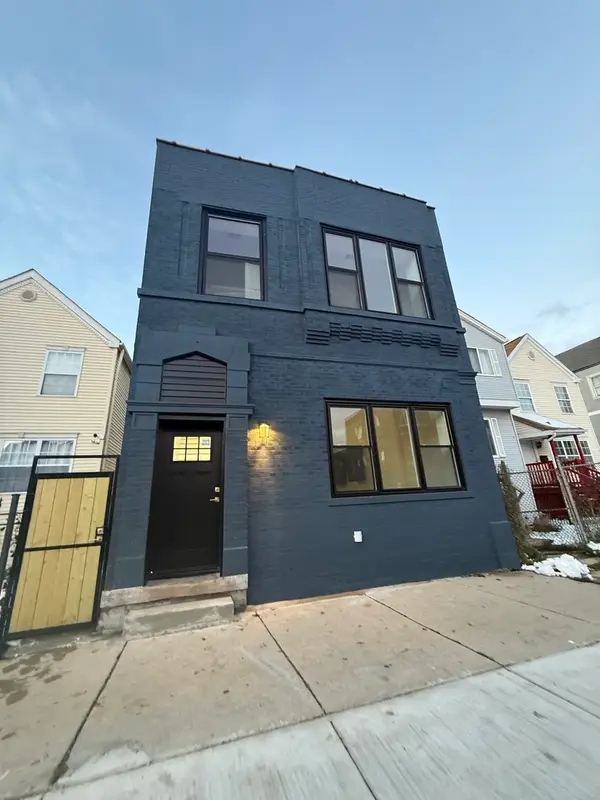 $474,900Active4 beds 3 baths
$474,900Active4 beds 3 baths1818 W 46th Street, Chicago, IL 60609
MLS# 12499223Listed by: REALTY OF AMERICA, LLC - New
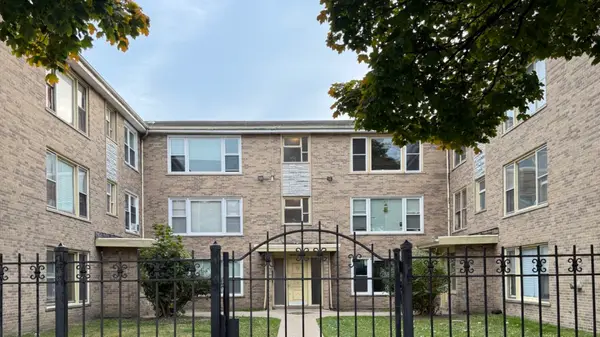 $79,900Active2 beds 1 baths900 sq. ft.
$79,900Active2 beds 1 baths900 sq. ft.7907 S Ellis Avenue #3, Chicago, IL 60619
MLS# 12514686Listed by: HRM COMMERCIAL, LLC - New
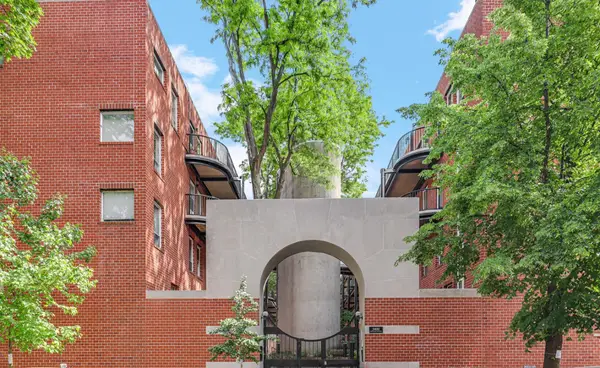 $540,000Active4 beds 3 baths2,700 sq. ft.
$540,000Active4 beds 3 baths2,700 sq. ft.5400 S Hyde Park Boulevard #2C, Chicago, IL 60615
MLS# 12515300Listed by: JAMESON SOTHEBY'S INTL REALTY - New
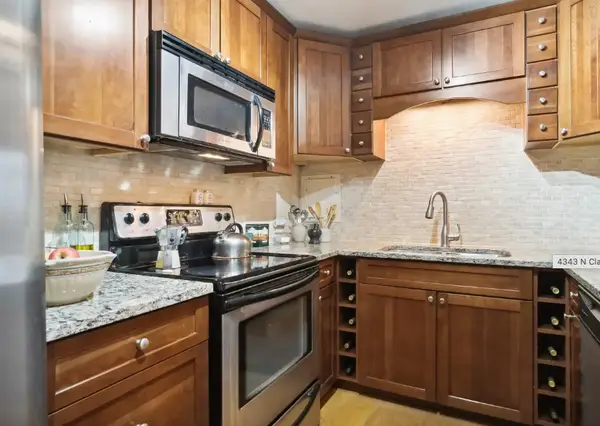 $305,000Active2 beds 2 baths990 sq. ft.
$305,000Active2 beds 2 baths990 sq. ft.4343 N Clarendon Avenue #402, Chicago, IL 60613
MLS# 12515362Listed by: 33 REALTY - New
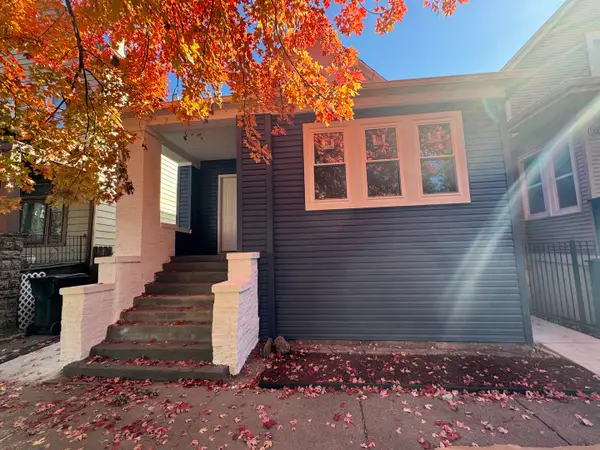 $274,500Active4 beds 2 baths1,600 sq. ft.
$274,500Active4 beds 2 baths1,600 sq. ft.11333 S Edbrooke Avenue, Chicago, IL 60628
MLS# 12510386Listed by: B & B REALTY INC - New
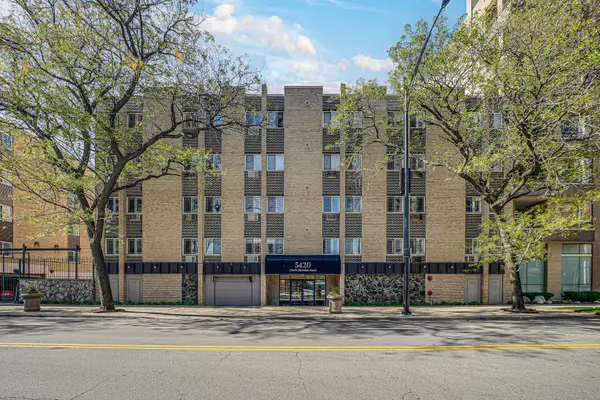 $260,000Active2 beds 2 baths1,000 sq. ft.
$260,000Active2 beds 2 baths1,000 sq. ft.Address Withheld By Seller, Chicago, IL 60640
MLS# 12509320Listed by: KELLER WILLIAMS PREFERRED RLTY - New
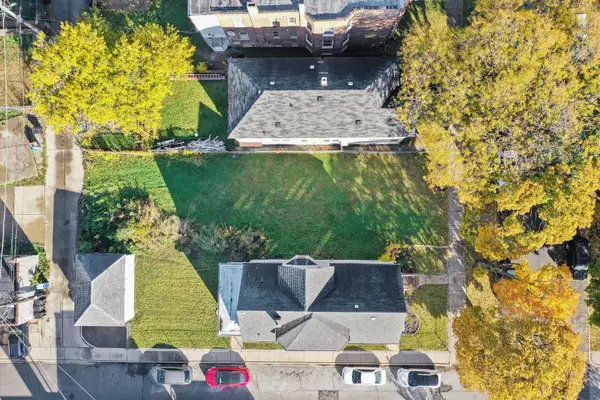 $25,000Active0.1 Acres
$25,000Active0.1 Acres11442 S Prairie Avenue, Chicago, IL 60628
MLS# 12511588Listed by: RE/MAX 10 - New
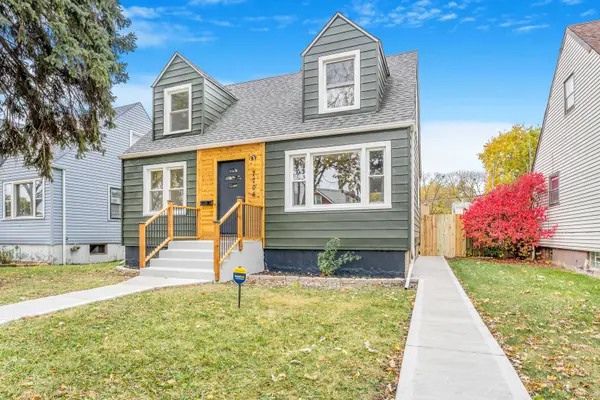 $330,000Active4 beds 2 baths1,165 sq. ft.
$330,000Active4 beds 2 baths1,165 sq. ft.7704 S Homan Avenue, Chicago, IL 60652
MLS# 12515318Listed by: UNITED REAL ESTATE-CHICAGO
