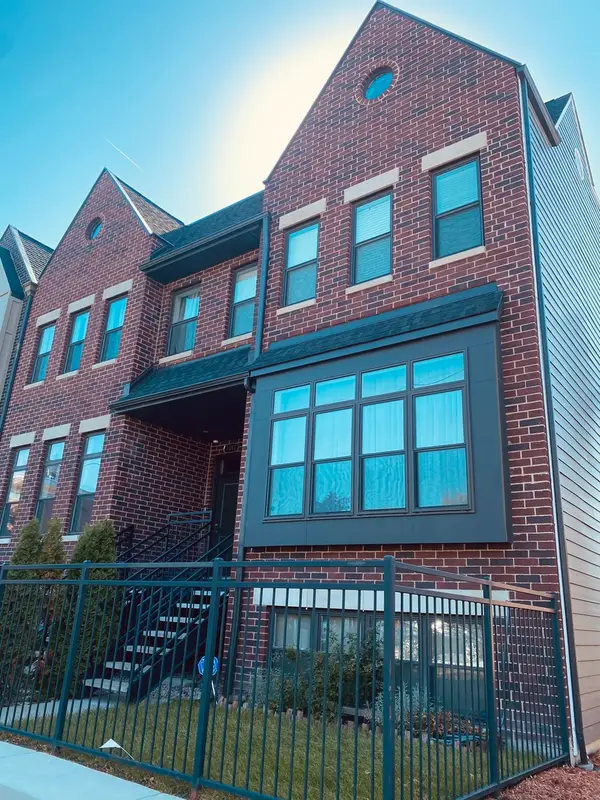1146 W Hubbard Street #1E, Chicago, IL 60642
Local realty services provided by:Better Homes and Gardens Real Estate Connections
1146 W Hubbard Street #1E,Chicago, IL 60642
$1,049,000
- 4 Beds
- 3 Baths
- 2,850 sq. ft.
- Condominium
- Pending
Listed by:steven powers
Office:century 21 s.g.r., inc.
MLS#:12464931
Source:MLSNI
Price summary
- Price:$1,049,000
- Price per sq. ft.:$368.07
- Monthly HOA dues:$418
About this home
Situated in a boutique building in the coveted Fulton Market District, this extra-large four-bedroom duplex down offers a thoughtfully designed layout with high-end finishes throughout. The open-concept main level features a striking contemporary fireplace that anchors the spacious living and dining areas, seamlessly connected to a chef's kitchen outfitted with sleek Italian cabinetry, Bosch stainless steel appliances, panel-front refrigeration, a pantry, smoked glass uppers, and a massive quartz island with seating. The primary suite and additional main-level bedroom each offer exceptional walk-in closets, while the finished lower level includes two more bedrooms, a full bath, and a generous recreation space complete with an entertainment center, wine cooler, and bar sink-perfect for entertaining or relaxing. Additional highlights include Tongue & Groove hardwood floors, custom lighting, Hunter Douglas window treatments, designer wall accents, a dedicated laundry room, private deck, and abundant closet and storage space. A rare attached tandem 2-car garage with an EV charger, located just steps from the unit, is included. TVs, soundbars, and Sonos equipment throughout the home will remain, offering a truly move-in ready experience. All of this just minutes from world-class dining, shopping, and public transit in one of Chicago's most vibrant neighborhoods.
Contact an agent
Home facts
- Year built:2016
- Listing ID #:12464931
- Added:147 day(s) ago
- Updated:September 25, 2025 at 07:28 PM
Rooms and interior
- Bedrooms:4
- Total bathrooms:3
- Full bathrooms:3
- Living area:2,850 sq. ft.
Heating and cooling
- Cooling:Central Air
- Heating:Forced Air, Natural Gas
Structure and exterior
- Roof:Rubber
- Year built:2016
- Building area:2,850 sq. ft.
Utilities
- Water:Lake Michigan
- Sewer:Public Sewer
Finances and disclosures
- Price:$1,049,000
- Price per sq. ft.:$368.07
- Tax amount:$19,895 (2023)
New listings near 1146 W Hubbard Street #1E
- Open Sat, 1 to 3pmNew
 $550,000Active4 beds 2 baths1,780 sq. ft.
$550,000Active4 beds 2 baths1,780 sq. ft.4425 N Sacramento Avenue, Chicago, IL 60625
MLS# 12467740Listed by: KELLER WILLIAMS INFINITY - New
 $324,900Active3 beds 2 baths1,296 sq. ft.
$324,900Active3 beds 2 baths1,296 sq. ft.10416 S Sacramento Avenue, Chicago, IL 60655
MLS# 12479236Listed by: BERKSHIRE HATHAWAY HOMESERVICES CHICAGO - New
 $125,000Active3 beds 2 baths1,352 sq. ft.
$125,000Active3 beds 2 baths1,352 sq. ft.8817 S Morgan Street, Chicago, IL 60620
MLS# 12480348Listed by: KALE REALTY - New
 $289,900Active4 beds 2 baths2,094 sq. ft.
$289,900Active4 beds 2 baths2,094 sq. ft.12136 S Wentworth Avenue, Chicago, IL 60628
MLS# 12480417Listed by: RLB REALTY GROUP, INC. - New
 $449,900Active3 beds 3 baths1,576 sq. ft.
$449,900Active3 beds 3 baths1,576 sq. ft.5245 N Rutherford Avenue, Chicago, IL 60656
MLS# 12480774Listed by: REALTY EXECUTIVES ADVANCE - New
 $231,000Active1 beds 1 baths
$231,000Active1 beds 1 baths2335 W Belle Plaine Avenue #508, Chicago, IL 60618
MLS# 12480978Listed by: CHICAGO AREA REALTY INC - Open Sat, 12 to 1pmNew
 $765,000Active4 beds 4 baths3,500 sq. ft.
$765,000Active4 beds 4 baths3,500 sq. ft.1015 E 43rd Street, Chicago, IL 60653
MLS# 12481147Listed by: COMPASS - New
 $2,450,000Active3 beds 3 baths2,453 sq. ft.
$2,450,000Active3 beds 3 baths2,453 sq. ft.363 E Wacker Drive #1506, Chicago, IL 60601
MLS# 12481151Listed by: COMPASS - New
 $495,000Active2 beds 2 baths
$495,000Active2 beds 2 baths2236 W Armitage Avenue #303, Chicago, IL 60647
MLS# 12481205Listed by: AMERICORP, LTD - New
 $289,000Active3 beds 2 baths2,000 sq. ft.
$289,000Active3 beds 2 baths2,000 sq. ft.7141 N Kedzie Avenue #1515, Chicago, IL 60645
MLS# 12473789Listed by: @PROPERTIES CHRISTIE'S INTERNATIONAL REAL ESTATE
