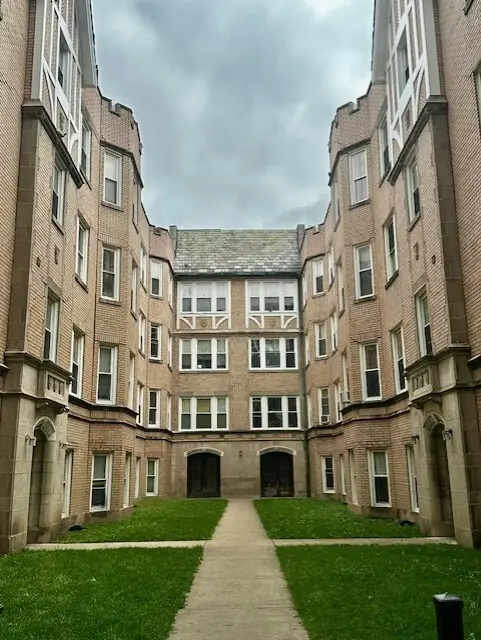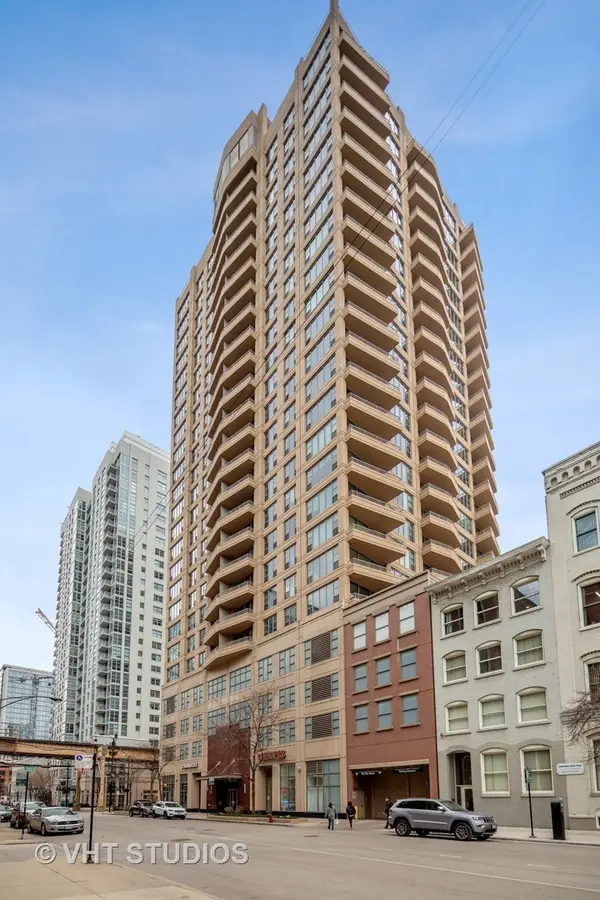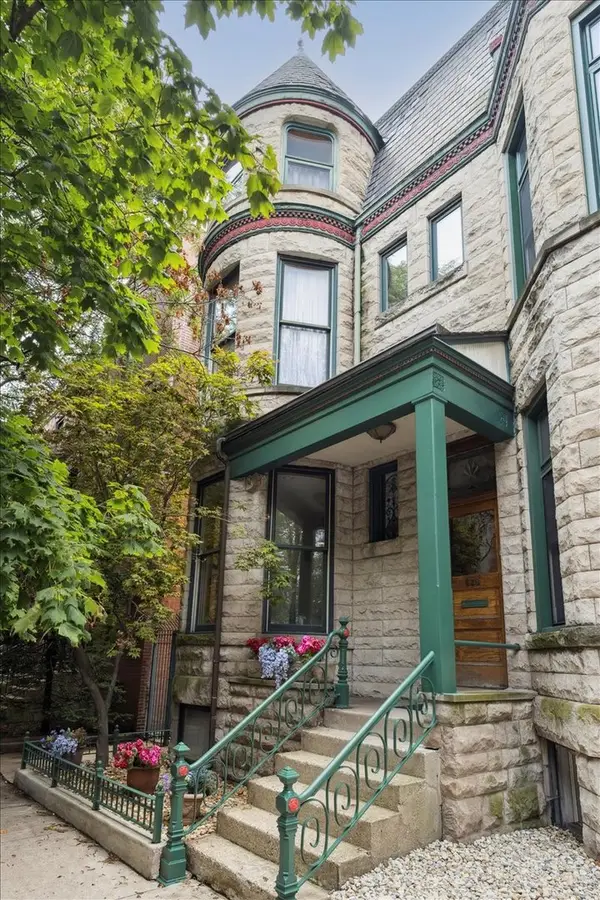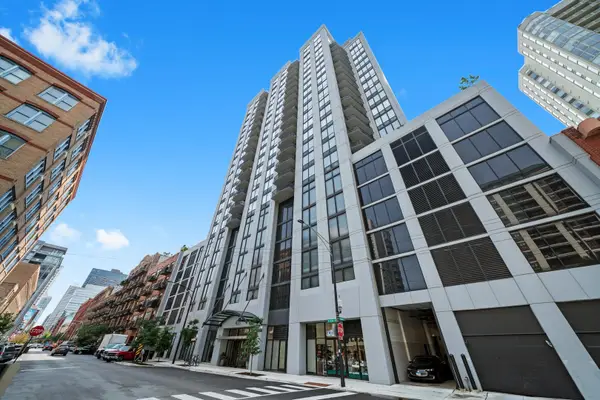1156 W Ohio Street #2E, Chicago, IL 60642
Local realty services provided by:Better Homes and Gardens Real Estate Star Homes
1156 W Ohio Street #2E,Chicago, IL 60642
$1,050,000
- 3 Beds
- 3 Baths
- 1,927 sq. ft.
- Condominium
- Active
Upcoming open houses
- Sat, Aug 2301:00 pm - 04:00 pm
Listed by:suzanne gignilliat
Office:@properties christie's international real estate
MLS#:12451096
Source:MLSNI
Price summary
- Price:$1,050,000
- Price per sq. ft.:$544.89
- Monthly HOA dues:$601
About this home
Stunning 3 bedroom 2.1 bath condo in wonderful boutique 8-unit elevator building. At the nexus of West Town, River North and Fulton Market. Modern and open 1927 sq. ft. floor plan with huge windows and amazing south exposure. Unit is flooded with light. Wonderful, highly upgraded kitchen featuring Bosch, Sub-Zero and Miele appliances, Italian cabinetry, Caesarstone countertops. Primary bedroom features great organized closet, wonderful bath with double vanity, soaking tub, and radiant heated floors. Unit has 4" solid oak floors, GBFP, upgraded light fixtures, motorized blinds, and Nest system. Unit has large (17x23) private rear deck over the garage with new pressure treated lumber and a lovely front terrace off the public rooms.Full masonry building with concrete floors. 9.5"+ ceilings throughout the unit. 1 car garage parking with EV charging station. Location is ideal: a 10 minute walk to the Grand Ave Blue Line stop, 2 minute drive to 90/94, close to Randolph Street and Loop. Perfect neutral decor. Move right in.
Contact an agent
Home facts
- Year built:2020
- Listing Id #:12451096
- Added:1 day(s) ago
- Updated:August 21, 2025 at 06:33 PM
Rooms and interior
- Bedrooms:3
- Total bathrooms:3
- Full bathrooms:2
- Half bathrooms:1
- Living area:1,927 sq. ft.
Heating and cooling
- Cooling:Central Air
- Heating:Forced Air, Natural Gas
Structure and exterior
- Year built:2020
- Building area:1,927 sq. ft.
Schools
- High school:Wells Community Academy Senior H
- Middle school:Otis Elementary School
- Elementary school:Otis Elementary School
Utilities
- Water:Lake Michigan
- Sewer:Public Sewer
Finances and disclosures
- Price:$1,050,000
- Price per sq. ft.:$544.89
- Tax amount:$16,814 (2023)
New listings near 1156 W Ohio Street #2E
- New
 $350,000Active3 beds 2 baths1,575 sq. ft.
$350,000Active3 beds 2 baths1,575 sq. ft.558 W 45th Street, Chicago, IL 60609
MLS# 12408886Listed by: KELLER WILLIAMS THRIVE - New
 $169,900Active1 beds 1 baths700 sq. ft.
$169,900Active1 beds 1 baths700 sq. ft.6319 N Artesian Avenue #3W, Chicago, IL 60659
MLS# 12448454Listed by: GUIDANCE REALTY - New
 $389,000Active1 beds 1 baths832 sq. ft.
$389,000Active1 beds 1 baths832 sq. ft.200 N Jefferson Street #1608, Chicago, IL 60661
MLS# 12449020Listed by: JAMESON SOTHEBY'S INTL REALTY - Open Sat, 12 to 2pmNew
 $1,399,000Active4 beds 5 baths3,000 sq. ft.
$1,399,000Active4 beds 5 baths3,000 sq. ft.453 W Roslyn Place, Chicago, IL 60614
MLS# 12450424Listed by: RE/MAX 10 LINCOLN PARK - New
 $169,000Active3 beds 2 baths
$169,000Active3 beds 2 baths550 W 127th Street, Chicago, IL 60628
MLS# 12451320Listed by: RE/MAX PREMIER - New
 $270,000Active4 beds 2 baths800 sq. ft.
$270,000Active4 beds 2 baths800 sq. ft.1016 W 57th Street, Chicago, IL 60621
MLS# 12451584Listed by: BERKSHIRE HATHAWAY HOMESERVICES CHICAGO - Open Sat, 10 to 11:30amNew
 $325,000Active1 beds 1 baths
$325,000Active1 beds 1 baths435 W Erie Street #1103, Chicago, IL 60654
MLS# 12451660Listed by: AMERICORP, LTD - New
 $389,900Active3 beds 2 baths1,000 sq. ft.
$389,900Active3 beds 2 baths1,000 sq. ft.5659 S Oak Park Avenue, Chicago, IL 60638
MLS# 12451828Listed by: CENTURY 21 CIRCLE - New
 $318,000Active2 beds 2 baths1,453 sq. ft.
$318,000Active2 beds 2 baths1,453 sq. ft.7766 W Higgins Road #E, Chicago, IL 60631
MLS# 12452240Listed by: COMPASS - New
 $674,995Active3 beds 3 baths2,200 sq. ft.
$674,995Active3 beds 3 baths2,200 sq. ft.1531 W Oakdale Avenue #1, Chicago, IL 60657
MLS# 12452257Listed by: BEYCOME BROKERAGE REALTY LLC
