125 S Jefferson Street #2510, Chicago, IL 60661
Local realty services provided by:Better Homes and Gardens Real Estate Connections
125 S Jefferson Street #2510,Chicago, IL 60661
$285,000
- 1 Beds
- 1 Baths
- 842 sq. ft.
- Condominium
- Active
Listed by:camie cirrincione
Office:redfin corporation
MLS#:12464807
Source:MLSNI
Price summary
- Price:$285,000
- Price per sq. ft.:$338.48
- Monthly HOA dues:$737
About this home
Welcome to your dream one-bedroom unit in the Park Alexandria building! This spacious property boasts an abundance of natural light and stunning west city views. The modern kitchen is a chef's delight, featuring granite countertops, stainless steel appliances, and plenty of cabinet space. The breakfast bar and adjacent eating area seamlessly connect to the generous living room, where you can unwind or entertain. Private balcony, perfect for enjoying your morning coffee while taking in the picturesque views. The primary bedroom is generously sized, easily accommodating a king-size bed, and offers ample closet space perfect for all your needs. You'll also appreciate the large pantry in the kitchen for all your storage needs. Deeded garage parking space is available for $20,000 additional. Amenities include a 24-hour doorman for added security, a fitness center to keep you active, a party room for gatherings, guest suites for visitors, and an outdoor patio with grills and a dog run. Storage lockers are available, along with an attentive manager to assist you. Conveniently located within walking distance to Mariano's, Whole Foods, Heritage Green Park, and the train station, you'll find all your favorite restaurants and shopping just moments away. This unit truly has it all-comfort, convenience, and style. The seller has loved the home is only selling to relocate for a job and family!
Contact an agent
Home facts
- Year built:2003
- Listing ID #:12464807
- Added:1 day(s) ago
- Updated:September 08, 2025 at 07:36 PM
Rooms and interior
- Bedrooms:1
- Total bathrooms:1
- Full bathrooms:1
- Living area:842 sq. ft.
Heating and cooling
- Cooling:Central Air
- Heating:Forced Air, Natural Gas
Structure and exterior
- Year built:2003
- Building area:842 sq. ft.
Schools
- Middle school:Skinner Elementary School
- Elementary school:Skinner Elementary School
Utilities
- Water:Public
- Sewer:Public Sewer
Finances and disclosures
- Price:$285,000
- Price per sq. ft.:$338.48
- Tax amount:$5,510 (2023)
New listings near 125 S Jefferson Street #2510
- New
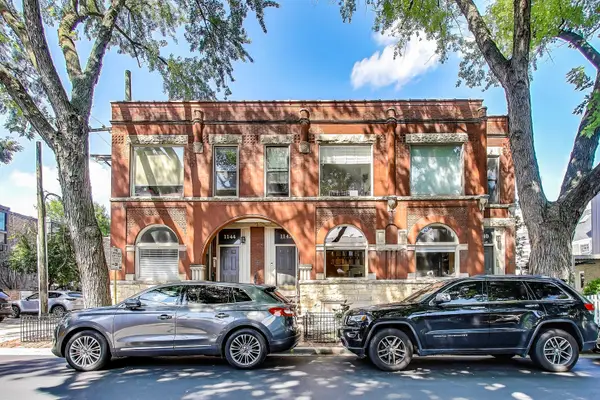 $439,000Active2 beds 1 baths
$439,000Active2 beds 1 baths1142 W Schubert Avenue #3, Chicago, IL 60614
MLS# 12455475Listed by: COMPASS - New
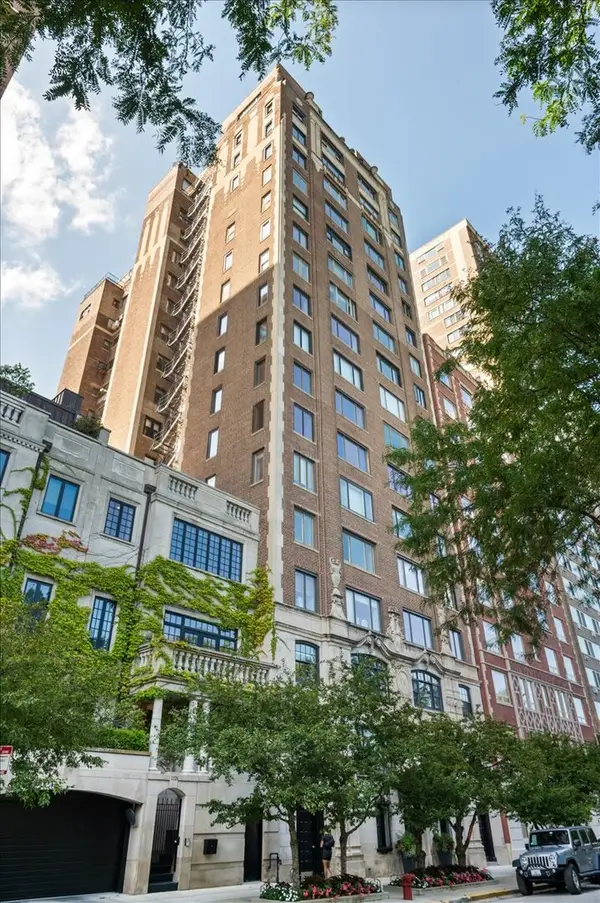 $1,395,000Active4 beds 3 baths2,800 sq. ft.
$1,395,000Active4 beds 3 baths2,800 sq. ft.2130 N Lincoln Park West Avenue #8N, Chicago, IL 60614
MLS# 12463149Listed by: COMPASS - New
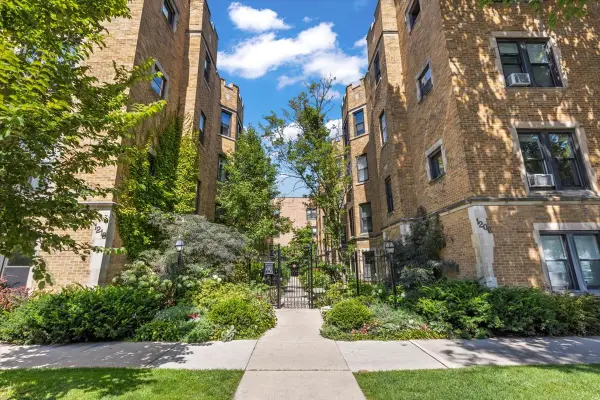 $299,900Active2 beds 1 baths1,200 sq. ft.
$299,900Active2 beds 1 baths1,200 sq. ft.1206 W Jarvis Avenue #1S, Chicago, IL 60626
MLS# 12465702Listed by: REAL PEOPLE REALTY - New
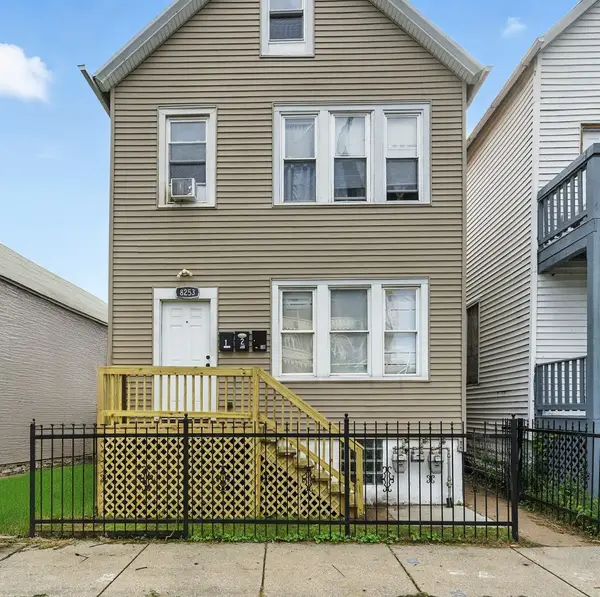 $249,000Active8 beds 3 baths
$249,000Active8 beds 3 baths8253 S Brandon Avenue, Chicago, IL 60617
MLS# 12466031Listed by: COMPASS - New
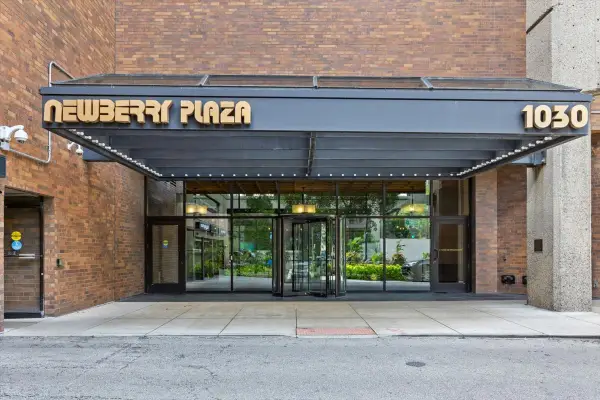 $375,000Active1 beds 1 baths850 sq. ft.
$375,000Active1 beds 1 baths850 sq. ft.1030 N State Street #44K, Chicago, IL 60610
MLS# 12466052Listed by: BERKSHIRE HATHAWAY HOMESERVICES CHICAGO - New
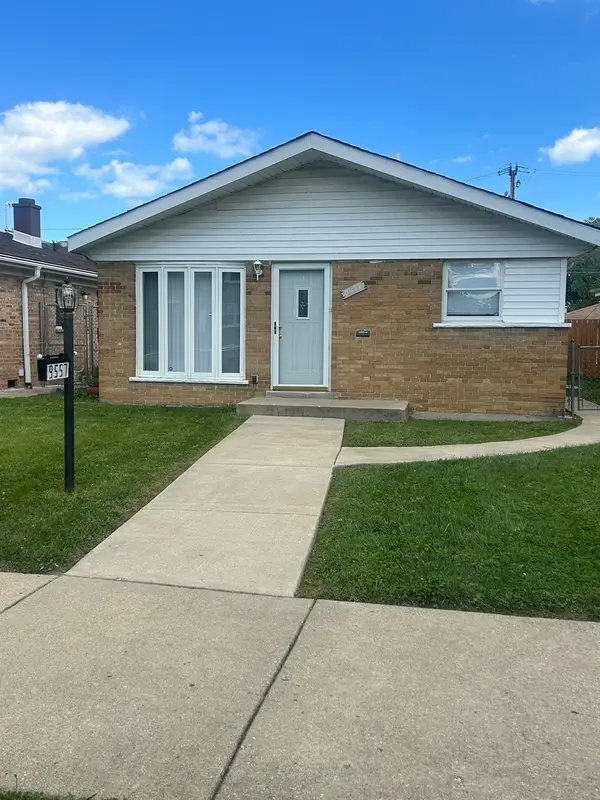 $162,500Active3 beds 1 baths1,062 sq. ft.
$162,500Active3 beds 1 baths1,062 sq. ft.9557 S Peoria Street, Chicago, IL 60643
MLS# 12466090Listed by: NICHELLE RANSON - New
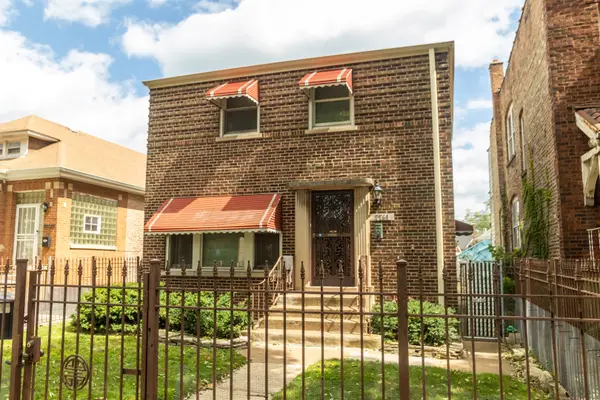 $199,000Active2 beds 2 baths1,282 sq. ft.
$199,000Active2 beds 2 baths1,282 sq. ft.7741 S Clyde Avenue, Chicago, IL 60649
MLS# 12466101Listed by: WARE REALTY GROUP, LLC - New
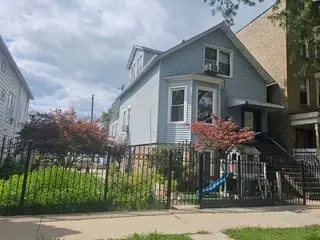 $949,999Active6 beds 3 baths
$949,999Active6 beds 3 baths1728 N Francisco Avenue, Chicago, IL 60647
MLS# 12466126Listed by: CHICAGOLAND BROKERS, INC. - New
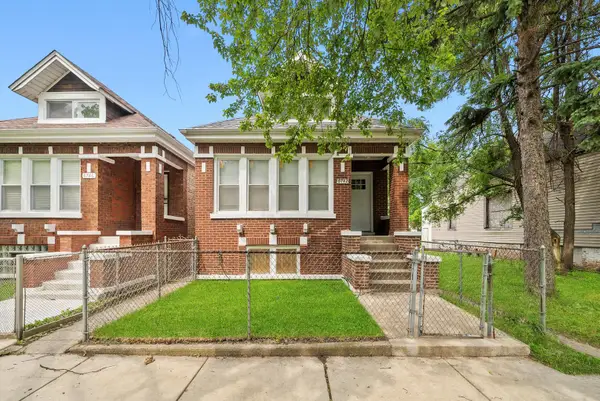 $229,900Active5 beds 1 baths985 sq. ft.
$229,900Active5 beds 1 baths985 sq. ft.6742 S Honore Street, Chicago, IL 60636
MLS# 12466263Listed by: ST JOSEPH'S REAL ESTATE LLC 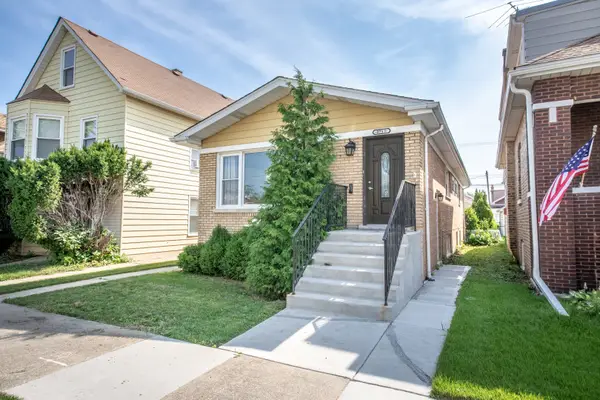 $409,000Pending3 beds 3 baths1,682 sq. ft.
$409,000Pending3 beds 3 baths1,682 sq. ft.3719 N New England Avenue, Chicago, IL 60634
MLS# 12464170Listed by: MIDLAND REALTY GROUP
