2130 N Lincoln Park West Avenue #8N, Chicago, IL 60614
Local realty services provided by:Better Homes and Gardens Real Estate Star Homes
2130 N Lincoln Park West Avenue #8N,Chicago, IL 60614
$1,395,000
- 4 Beds
- 3 Baths
- 2,800 sq. ft.
- Condominium
- Active
Listed by:alexandre stoykov
Office:compass
MLS#:12463149
Source:MLSNI
Price summary
- Price:$1,395,000
- Price per sq. ft.:$498.21
- Monthly HOA dues:$2,324
About this home
This stunning, 2800 square ft 4 bed, 3 bathroom home located in a boutique East Lincoln Park condominium is the only apartment in the building with a modern open-concept kitchen in the front of the unit. The reimagined floorplan, created by famed architect Stanley Tigerman, effortlessly combines modern design with vintage charm - and breathtaking views of Lincoln Park, Lake Michigan and the Downtown Chicago Skyline. Located on a quiet, leafy street directly across from Lincoln Park Zoo, public transportation ( 22,36, 151, 156 bus lines), miles of running trails, bike paths and beachfront, this gracious home with split bedroom floorplan seamlessly combines privacy and function. Features include a generously sized kitchen with marble countertops, high-end appliances, in-unit washer / dryer; three full bathrooms; and a gracious lake facing living room and dining room. Elevator entry to your own private foyer and breathtaking central gallery with original plaster barrel ceiling complete the unique elegance of this home. Additional features include hardwood floors throughout, two zone space pac AC and dramatic, built-in cabinetry in the 4th bedroom (currently used as a home office). One indoor garage space included. This elegant home is located in the top rated Lincoln Park Elementary School boundaries. Common Elements include outdoor deck w/bbq & gardens; a large storage locker & a newly renovated exercise room. Pets of all sizes welcome!
Contact an agent
Home facts
- Listing ID #:12463149
- Added:1 day(s) ago
- Updated:September 09, 2025 at 10:57 AM
Rooms and interior
- Bedrooms:4
- Total bathrooms:3
- Full bathrooms:3
- Living area:2,800 sq. ft.
Heating and cooling
- Heating:Radiator(s), Steam
Structure and exterior
- Building area:2,800 sq. ft.
Utilities
- Water:Public
- Sewer:Public Sewer
Finances and disclosures
- Price:$1,395,000
- Price per sq. ft.:$498.21
- Tax amount:$16,246 (2023)
New listings near 2130 N Lincoln Park West Avenue #8N
- New
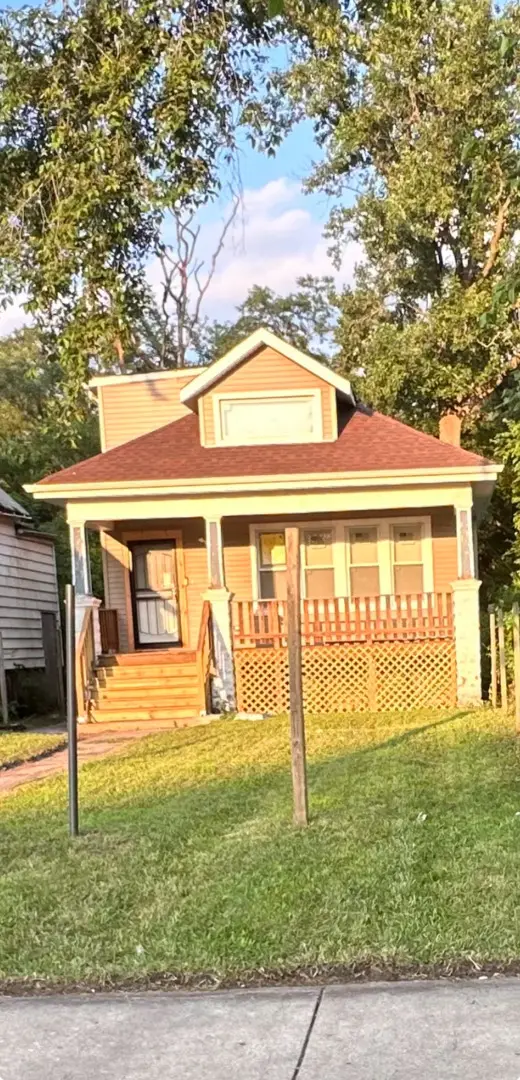 $320,000Active5 beds 3 baths1,454 sq. ft.
$320,000Active5 beds 3 baths1,454 sq. ft.12053 S Michigan Avenue, Chicago, IL 60628
MLS# 12432887Listed by: ILLINOIS STAR, LTD - New
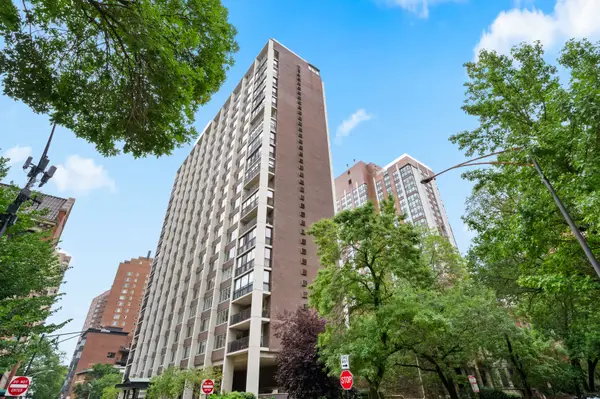 $495,000Active3 beds 2 baths2,100 sq. ft.
$495,000Active3 beds 2 baths2,100 sq. ft.1 E Schiller Street #10D, Chicago, IL 60610
MLS# 12466871Listed by: COLDWELL BANKER REAL ESTATE GROUP - New
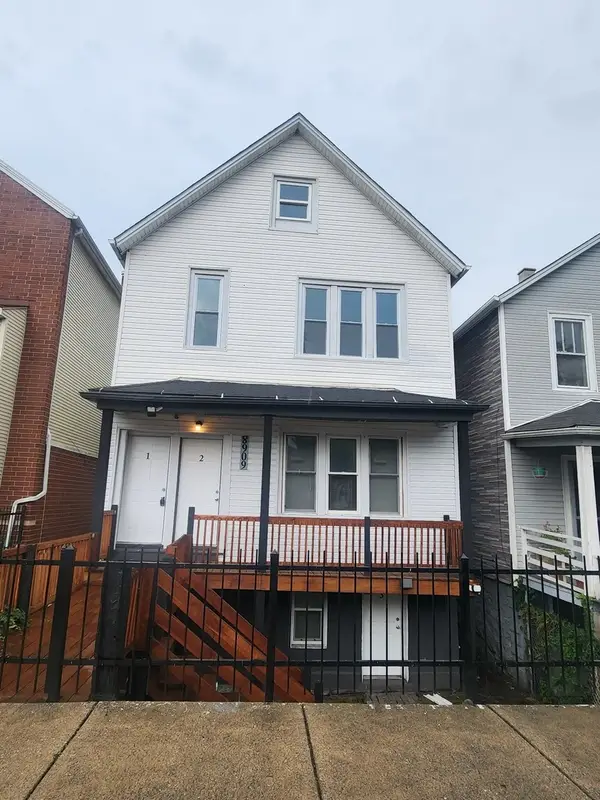 $385,000Active8 beds 3 baths
$385,000Active8 beds 3 baths8909 S Houston Avenue, Chicago, IL 60617
MLS# 12466892Listed by: ABRAM PROPERTY MANAGEMENT & REAL ESTATE LLC - New
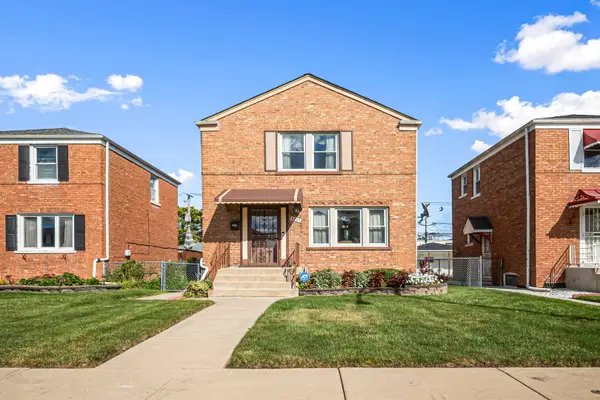 $194,500Active2 beds 2 baths1,056 sq. ft.
$194,500Active2 beds 2 baths1,056 sq. ft.9215 S Green Street, Chicago, IL 60620
MLS# 12403291Listed by: COLDWELL BANKER REALTY - New
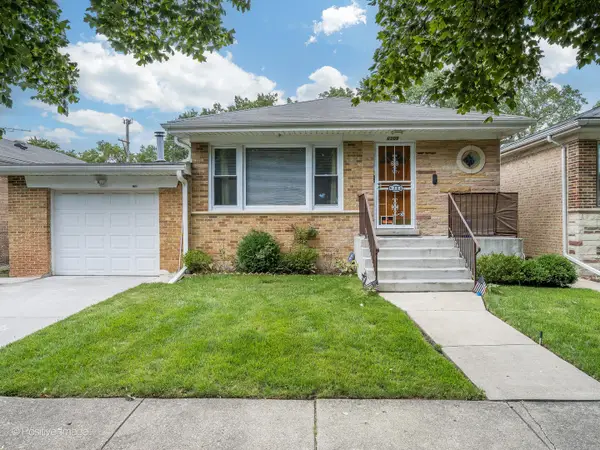 $550,000Active3 beds 2 baths1,611 sq. ft.
$550,000Active3 beds 2 baths1,611 sq. ft.6308 N Springfield Avenue, Chicago, IL 60659
MLS# 12439999Listed by: BAIRD & WARNER - New
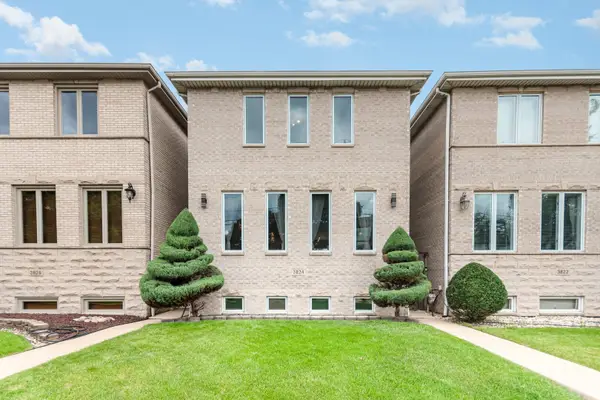 $730,000Active3 beds 3 baths2,014 sq. ft.
$730,000Active3 beds 3 baths2,014 sq. ft.3824 S Normal Avenue, Chicago, IL 60609
MLS# 12456708Listed by: COLDWELL BANKER REAL ESTATE GROUP - Open Sat, 1 to 3pmNew
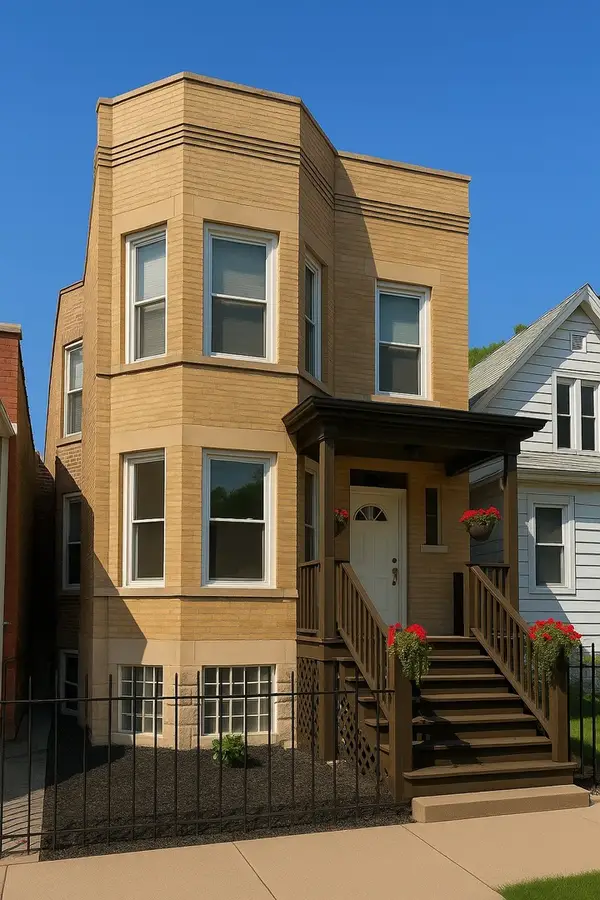 $349,900Active5 beds 2 baths
$349,900Active5 beds 2 baths4910 W Gladys Avenue, Chicago, IL 60644
MLS# 12466879Listed by: LUNA REALTY GROUP 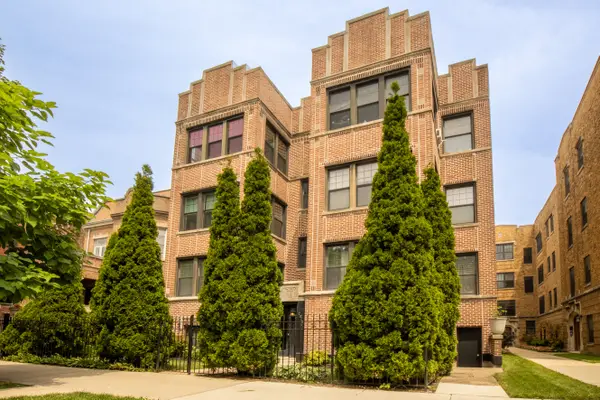 $630,000Active3 beds 2 baths
$630,000Active3 beds 2 baths2810 W Logan Boulevard #3W, Chicago, IL 60647
MLS# 12413636Listed by: S HANSEN REALTY INC.- New
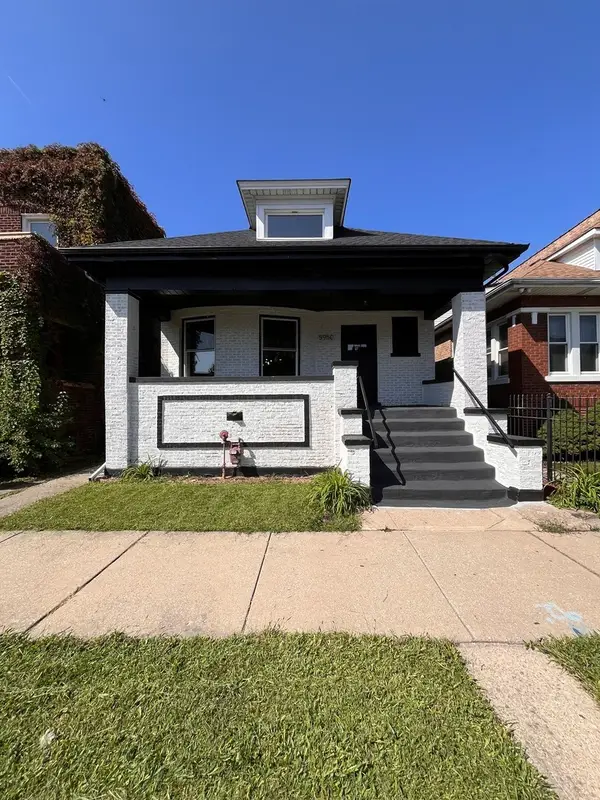 Listed by BHGRE$334,999Active4 beds 2 baths1,500 sq. ft.
Listed by BHGRE$334,999Active4 beds 2 baths1,500 sq. ft.5950 S Artesian Avenue, Chicago, IL 60629
MLS# 12466568Listed by: RESULTS REALTY ERA POWERED - New
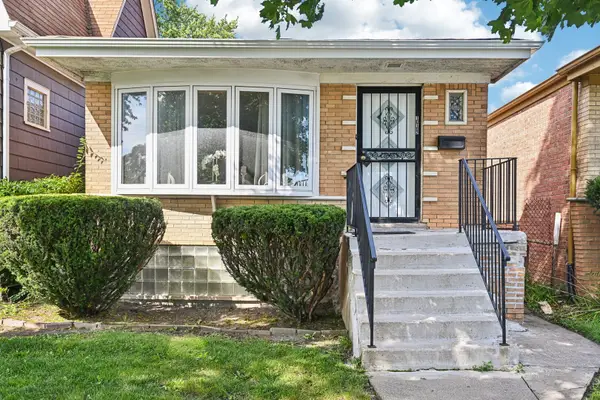 $200,000Active3 beds 1 baths1,080 sq. ft.
$200,000Active3 beds 1 baths1,080 sq. ft.10102 S La Salle Street, Chicago, IL 60628
MLS# 12466839Listed by: REAL BROKER LLC
