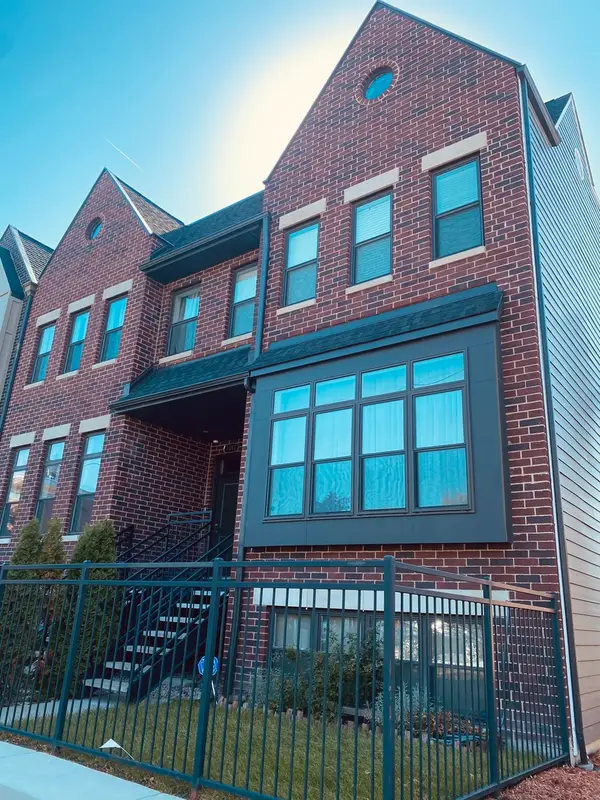1327 W Washington Boulevard #5CD, Chicago, IL 60607
Local realty services provided by:Better Homes and Gardens Real Estate Connections
1327 W Washington Boulevard #5CD,Chicago, IL 60607
$2,299,000
- 4 Beds
- 4 Baths
- 4,575 sq. ft.
- Condominium
- Active
Listed by:james gramata
Office:@properties christie's international real estate
MLS#:12253835
Source:MLSNI
Price summary
- Price:$2,299,000
- Price per sq. ft.:$502.51
- Monthly HOA dues:$1,435
About this home
Welcome to Fulton Market, one of the hottest and most sought-after neighborhoods in Chicago! This multi-level penthouse residence offers a spacious 4600SF+ open floor plan living space with treetop and spectacular and unprecedented Chicago skyline views. With the open floor plan there are so many different entertaining and living arrangements that will fit your individual needs. The chef's kitchen is loaded with all the lux amenities you'd expect including custom cabinetry, a massive island for entertaining, and high-end appliances from Miele, Wolf, and Sub Zero. With four oversized bedrooms, an oversized family room/playroom, and a guest room/office, this home offers plenty of space for both work and play. Each of the rooms in this location have large frosted door panels, and each of the four bedrooms has an oversized sliding door panel for privacy as well as allowing the room to be open and connected with the common areas. The oversized primary bedroom features twin walk-in closets, and each of the other bedrooms includes large walk-in closets and access to the centrally located playroom/rec room. Other features of the home include solid hardwood floors throughout, built-in custom cabinetry in each room, and a walk-in laundry room upstairs. The property has three deeded parking spaces are additionally available: two outdoor spots and one indoor space all behind the secure automatic entry gate. Optional and not required with purchase of the residence. Located in the top-ranked Skinner Elementary School District, this home is also conveniently located near world-class restaurants, iconic festivals, and popular nightlife offerings such as Soho House's Fox Bar, The Press Room, CH Distillery, and City Winery. Easy transportation to and from the core central business district, the parks, and the lake and beyond.
Contact an agent
Home facts
- Year built:1908
- Listing ID #:12253835
- Added:155 day(s) ago
- Updated:September 25, 2025 at 07:28 PM
Rooms and interior
- Bedrooms:4
- Total bathrooms:4
- Full bathrooms:3
- Half bathrooms:1
- Living area:4,575 sq. ft.
Heating and cooling
- Cooling:Central Air, Zoned
- Heating:Forced Air, Natural Gas, Zoned
Structure and exterior
- Roof:Asphalt, Rubber
- Year built:1908
- Building area:4,575 sq. ft.
Schools
- Elementary school:Skinner Elementary School
Utilities
- Water:Lake Michigan, Public
Finances and disclosures
- Price:$2,299,000
- Price per sq. ft.:$502.51
- Tax amount:$29,978 (2023)
New listings near 1327 W Washington Boulevard #5CD
- Open Sat, 1 to 3pmNew
 $550,000Active4 beds 2 baths1,780 sq. ft.
$550,000Active4 beds 2 baths1,780 sq. ft.4425 N Sacramento Avenue, Chicago, IL 60625
MLS# 12467740Listed by: KELLER WILLIAMS INFINITY - New
 $324,900Active3 beds 2 baths1,296 sq. ft.
$324,900Active3 beds 2 baths1,296 sq. ft.10416 S Sacramento Avenue, Chicago, IL 60655
MLS# 12479236Listed by: BERKSHIRE HATHAWAY HOMESERVICES CHICAGO - New
 $125,000Active3 beds 2 baths1,352 sq. ft.
$125,000Active3 beds 2 baths1,352 sq. ft.8817 S Morgan Street, Chicago, IL 60620
MLS# 12480348Listed by: KALE REALTY - New
 $289,900Active4 beds 2 baths2,094 sq. ft.
$289,900Active4 beds 2 baths2,094 sq. ft.12136 S Wentworth Avenue, Chicago, IL 60628
MLS# 12480417Listed by: RLB REALTY GROUP, INC. - New
 $449,900Active3 beds 3 baths1,576 sq. ft.
$449,900Active3 beds 3 baths1,576 sq. ft.5245 N Rutherford Avenue, Chicago, IL 60656
MLS# 12480774Listed by: REALTY EXECUTIVES ADVANCE - New
 $231,000Active1 beds 1 baths
$231,000Active1 beds 1 baths2335 W Belle Plaine Avenue #508, Chicago, IL 60618
MLS# 12480978Listed by: CHICAGO AREA REALTY INC - Open Sat, 12 to 1pmNew
 $765,000Active4 beds 4 baths3,500 sq. ft.
$765,000Active4 beds 4 baths3,500 sq. ft.1015 E 43rd Street, Chicago, IL 60653
MLS# 12481147Listed by: COMPASS - New
 $2,450,000Active3 beds 3 baths2,453 sq. ft.
$2,450,000Active3 beds 3 baths2,453 sq. ft.363 E Wacker Drive #1506, Chicago, IL 60601
MLS# 12481151Listed by: COMPASS - New
 $495,000Active2 beds 2 baths
$495,000Active2 beds 2 baths2236 W Armitage Avenue #303, Chicago, IL 60647
MLS# 12481205Listed by: AMERICORP, LTD - New
 $289,000Active3 beds 2 baths2,000 sq. ft.
$289,000Active3 beds 2 baths2,000 sq. ft.7141 N Kedzie Avenue #1515, Chicago, IL 60645
MLS# 12473789Listed by: @PROPERTIES CHRISTIE'S INTERNATIONAL REAL ESTATE
