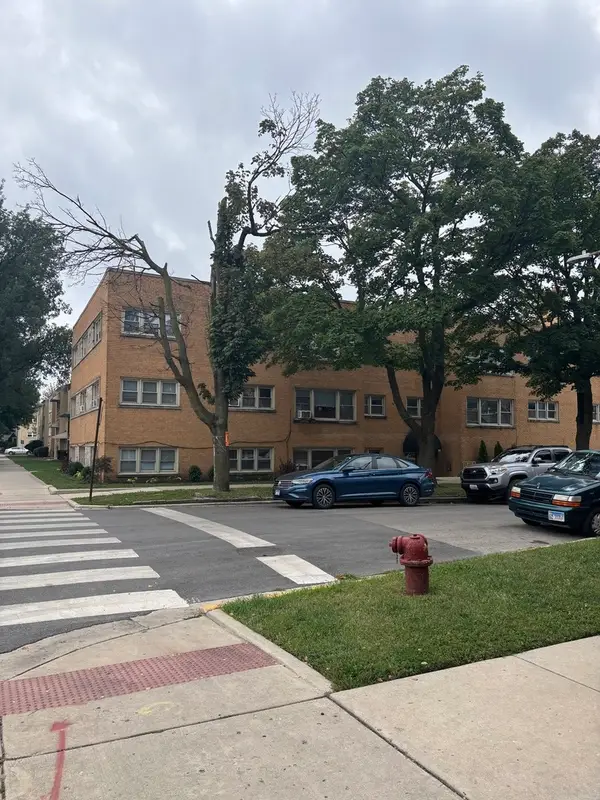1331 W Granville Avenue, Chicago, IL 60660
Local realty services provided by:Better Homes and Gardens Real Estate Connections
1331 W Granville Avenue,Chicago, IL 60660
$1,150,000
- 4 Beds
- 3 Baths
- 3,132 sq. ft.
- Single family
- Active
Upcoming open houses
- Sun, Sep 2801:00 pm - 03:00 pm
Listed by:ryan cherney
Office:circle one realty
MLS#:12353172
Source:MLSNI
Price summary
- Price:$1,150,000
- Price per sq. ft.:$367.18
About this home
You're going to love living in this well-maintained vintage four square on an oversized lot. After you pass through the enclosed three-season porch, you enter the impressive foyer with views of the living room, formal dining room, and welcoming staircase. The 9' ceilings convey an expansive feeling. The kitchen is bright with exposed brick. The breakfast room faces south to the large composite deck with pergola, shade sail, and outdoor drapes for summer entertaining. The deck overlooks a spacious manicured lawn and garden. There is a two-car garage with front and rear overhead doors and an outdoor shed for additional storage. The second floor features four carpeted bedrooms (two are currently used as offices), a modern full bath, and a linen closet. There is a large storage room off one of the bedrooms. The finished basement includes a wet bar, laundry room, full bath, two large closets, and two storage rooms. Walkable to the lakefront, Andersonville, the Red line, the Peterson/Ridge Metra station, Whole Foods, gyms, and the library. Additionally, there are ample dining and entertainment options nearby. All this and curb appeal on a tree-lined street with the neighborhood feel of Edgewater Glen.
Contact an agent
Home facts
- Listing ID #:12353172
- Added:356 day(s) ago
- Updated:September 25, 2025 at 01:28 PM
Rooms and interior
- Bedrooms:4
- Total bathrooms:3
- Full bathrooms:2
- Half bathrooms:1
- Living area:3,132 sq. ft.
Heating and cooling
- Heating:Natural Gas
Structure and exterior
- Roof:Asphalt
- Building area:3,132 sq. ft.
Utilities
- Water:Public
- Sewer:Public Sewer
Finances and disclosures
- Price:$1,150,000
- Price per sq. ft.:$367.18
- Tax amount:$13,859 (2023)
New listings near 1331 W Granville Avenue
- New
 $289,000Active3 beds 2 baths2,000 sq. ft.
$289,000Active3 beds 2 baths2,000 sq. ft.7141 N Kedzie Avenue #1515, Chicago, IL 60645
MLS# 12473789Listed by: @PROPERTIES CHRISTIE'S INTERNATIONAL REAL ESTATE - Open Sat, 10am to 12pmNew
 $775,000Active3 beds 3 baths2,498 sq. ft.
$775,000Active3 beds 3 baths2,498 sq. ft.4646 N Greenview Avenue #25, Chicago, IL 60640
MLS# 12474430Listed by: @PROPERTIES CHRISTIE'S INTERNATIONAL REAL ESTATE - New
 $379,900Active4 beds 3 baths
$379,900Active4 beds 3 baths6253 N Harlem Avenue, Chicago, IL 60631
MLS# 12475269Listed by: O'NEIL PROPERTY GROUP, LLC - New
 $995,000Active6 beds 3 baths
$995,000Active6 beds 3 baths1922 N Humboldt Boulevard, Chicago, IL 60647
MLS# 12475666Listed by: NEW ERA CHICAGO, LLC - New
 $159,900Active2 beds 1 baths900 sq. ft.
$159,900Active2 beds 1 baths900 sq. ft.5601 W Byron Street #GA, Chicago, IL 60634
MLS# 12475941Listed by: NEW CENTURY MANAGEMENT & RE CO - New
 $674,900Active3 beds 2 baths1,900 sq. ft.
$674,900Active3 beds 2 baths1,900 sq. ft.333 S Desplaines Street #607, Chicago, IL 60661
MLS# 12476128Listed by: REDFIN CORPORATION - Open Sat, 10am to 12pmNew
 $699,900Active3 beds 2 baths1,800 sq. ft.
$699,900Active3 beds 2 baths1,800 sq. ft.1134 W Fullerton Avenue #1, Chicago, IL 60614
MLS# 12479597Listed by: EXP REALTY - New
 $390,000Active2 beds 2 baths1,602 sq. ft.
$390,000Active2 beds 2 baths1,602 sq. ft.5201 S Cornell Avenue #20E, Chicago, IL 60615
MLS# 12480109Listed by: @PROPERTIES CHRISTIE'S INTERNATIONAL REAL ESTATE - New
 $500,000Active6 beds 3 baths
$500,000Active6 beds 3 baths3462 W North Avenue, Chicago, IL 60647
MLS# 12480884Listed by: CROSS STREET REAL ESTATE - New
 $7,995,000Active6 beds 8 baths9,512 sq. ft.
$7,995,000Active6 beds 8 baths9,512 sq. ft.1878 N Orchard Street, Chicago, IL 60614
MLS# 12481062Listed by: PREMIER RELOCATION, INC.
