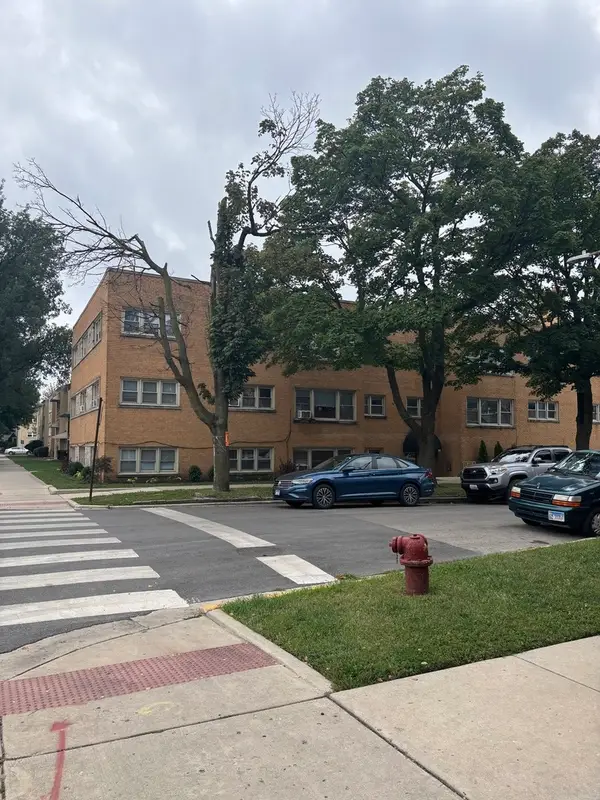1340 W Chestnut Street #301, Chicago, IL 60642
Local realty services provided by:Better Homes and Gardens Real Estate Star Homes
1340 W Chestnut Street #301,Chicago, IL 60642
$2,000,000
- 4 Beds
- 5 Baths
- 3,659 sq. ft.
- Condominium
- Active
Listed by:jeffrey lowe
Office:compass
MLS#:12472455
Source:MLSNI
Price summary
- Price:$2,000,000
- Price per sq. ft.:$546.6
- Monthly HOA dues:$856
About this home
Premier new construction boutique elevator building overlooking Eckhart Park with sprawling 4200 sf floor plan all on one level making it an amazing single family home alternative. Residence 301 is the best floor plan in the building with an unprecedented 53 ft width, sunny southern and eastern exposure, ideal corner unit layout with 4 bedrooms + den + family room, 4.5 bathrooms and panoramic green views of the park with protected views of the Chicago skyline. Incredibly spacious living area with wide plank flooring, floor-to-ceiling windows, and feature wall with gas fireplace. High end chef's kitchen with custom full height shaker cabinetry, top of the line integrated appliances including SubZero, Wolf, & Bosch, quartz countertops & full height backsplash, and a plethora of storage including a walk-in pantry. Secondary family room with wet bar and beverage center. 4 generously sized en-suite bedrooms each separated for privacy plus an additional den with french doors perfect for home office or gym. Substantial primary suite with large walk-in closet, and spa-like bathroom with heated floors, water closet, oversized shower, and separate soaking tub. Full laundry room with side-by-side W/D and sink. This home boasts three sizable outdoor terraces with wood tile and synthetic turf. Two adjacent parking spaces in the attached heated garage included in the price. Hot Noble Square/West Town neighborhood, conveniently located minutes from downtown with Michelin Star restaurants, boutiques, and cafes within walking distance yet tucked away on a quiet tree lined street facing the park.
Contact an agent
Home facts
- Year built:2023
- Listing ID #:12472455
- Added:8 day(s) ago
- Updated:September 25, 2025 at 01:28 PM
Rooms and interior
- Bedrooms:4
- Total bathrooms:5
- Full bathrooms:4
- Half bathrooms:1
- Living area:3,659 sq. ft.
Heating and cooling
- Cooling:Central Air
- Heating:Natural Gas
Structure and exterior
- Year built:2023
- Building area:3,659 sq. ft.
Schools
- High school:Wells Community Academy Senior H
- Middle school:Otis Elementary School
- Elementary school:Otis Elementary School
Utilities
- Water:Lake Michigan, Public
- Sewer:Public Sewer
Finances and disclosures
- Price:$2,000,000
- Price per sq. ft.:$546.6
New listings near 1340 W Chestnut Street #301
- New
 $289,000Active3 beds 2 baths2,000 sq. ft.
$289,000Active3 beds 2 baths2,000 sq. ft.7141 N Kedzie Avenue #1515, Chicago, IL 60645
MLS# 12473789Listed by: @PROPERTIES CHRISTIE'S INTERNATIONAL REAL ESTATE - New
 $775,000Active3 beds 3 baths2,498 sq. ft.
$775,000Active3 beds 3 baths2,498 sq. ft.4646 N Greenview Avenue #25, Chicago, IL 60640
MLS# 12474430Listed by: @PROPERTIES CHRISTIE'S INTERNATIONAL REAL ESTATE - New
 $379,900Active4 beds 3 baths
$379,900Active4 beds 3 baths6253 N Harlem Avenue, Chicago, IL 60631
MLS# 12475269Listed by: O'NEIL PROPERTY GROUP, LLC - New
 $995,000Active6 beds 3 baths
$995,000Active6 beds 3 baths1922 N Humboldt Boulevard, Chicago, IL 60647
MLS# 12475666Listed by: NEW ERA CHICAGO, LLC - New
 $159,900Active2 beds 1 baths900 sq. ft.
$159,900Active2 beds 1 baths900 sq. ft.5601 W Byron Street #GA, Chicago, IL 60634
MLS# 12475941Listed by: NEW CENTURY MANAGEMENT & RE CO - New
 $674,900Active3 beds 2 baths1,900 sq. ft.
$674,900Active3 beds 2 baths1,900 sq. ft.333 S Desplaines Street #607, Chicago, IL 60661
MLS# 12476128Listed by: REDFIN CORPORATION - New
 $699,900Active3 beds 2 baths1,800 sq. ft.
$699,900Active3 beds 2 baths1,800 sq. ft.1134 W Fullerton Avenue #1, Chicago, IL 60614
MLS# 12479597Listed by: EXP REALTY - New
 $390,000Active2 beds 2 baths1,602 sq. ft.
$390,000Active2 beds 2 baths1,602 sq. ft.5201 S Cornell Avenue #20E, Chicago, IL 60615
MLS# 12480109Listed by: @PROPERTIES CHRISTIE'S INTERNATIONAL REAL ESTATE - New
 $500,000Active6 beds 3 baths
$500,000Active6 beds 3 baths3462 W North Avenue, Chicago, IL 60647
MLS# 12480884Listed by: CROSS STREET REAL ESTATE - New
 $7,995,000Active6 beds 8 baths9,512 sq. ft.
$7,995,000Active6 beds 8 baths9,512 sq. ft.1878 N Orchard Street, Chicago, IL 60614
MLS# 12481062Listed by: PREMIER RELOCATION, INC.
