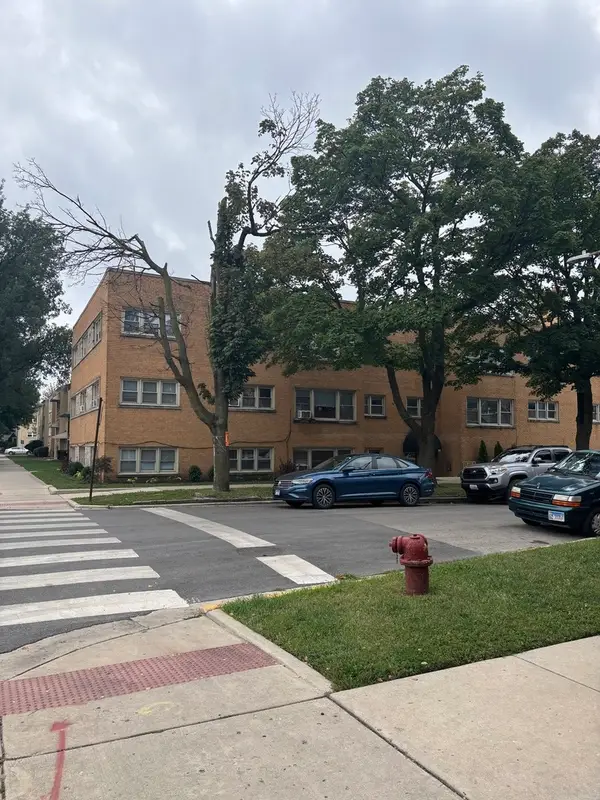1400 W Monroe Street #4F, Chicago, IL 60607
Local realty services provided by:Better Homes and Gardens Real Estate Connections
1400 W Monroe Street #4F,Chicago, IL 60607
$925,000
- 3 Beds
- 3 Baths
- 1,669 sq. ft.
- Condominium
- Pending
Listed by:terry kraus
Office:compass
MLS#:12416184
Source:MLSNI
Price summary
- Price:$925,000
- Price per sq. ft.:$554.22
- Monthly HOA dues:$640
About this home
Welcome to Residence 4F, a beautifully designed 3-bedroom, 2.5-bath condo in the sought-after West Loop, crafted by acclaimed New York design firm MoJo Stumer. This spacious residence features a sleek, open-concept layout ideal for modern lifestyles. Inside, you'll find an expansive living area, a dedicated dining space (also perfect for a home office), and a thoughtfully positioned, rare oversized 21-foot east-facing balcony offering peaceful, private views of the city and nearby park-perfect for quiet mornings or evening relaxation. The home has been freshly painted and upgraded with brand-new gorgeous Imperial Pecan engineered hardwood floors with cork underlay, offering both sound insulation and enhanced comfort underfoot. The unit has been elevated by an interior designer with refined finishes and thoughtful upgrades throughout. Custom curtains complement the electric shades, including blackout shades in the bedrooms for optimal rest and privacy. Premium designer wallpaper brings depth and style to the powder room and adds subtle accents throughout the main living space. Custom closets offer smart, elegant storage solutions that marry form and function. The thoughtfully designed layout ensures comfort and privacy, with the primary suite completely separated from the secondary bedrooms-an ideal arrangement for families, guests, or working from home. Both full bathrooms feature double vanities, providing space and convenience rarely found in city living. The chef's kitchen is outfitted with premium integrated Thermador and Bosch appliances, including a gas range that vents directly outside-ideal for serious cooking. A built-in wine fridge adds a sophisticated touch for wine connoisseurs, making this kitchen both functional and elegant. Gas is conveniently included in the monthly assessment, which is notably low for a 3-bedroom unit at just $640 per month-offering exceptional value without compromise. Loft-style windows flood the space with natural light, creating a warm and airy ambiance throughout. Located just two blocks from the award-winning Skinner School, directly across from Skinner Park, and adjacent to the popular 569 Bark Park, this home offers a lifestyle of convenience and connection. Enjoy close proximity to some of the city's best dining, shopping, and entertainment-all just moments away. This boutique building features premium amenities including a ButterflyMX smart entry system, secure package room, and on-site dog wash station. Garage parking and additional storage are included in the price. Don't miss this exceptional opportunity to own a refined, turn-key home in one of Chicago's most desirable neighborhoods.
Contact an agent
Home facts
- Year built:2021
- Listing ID #:12416184
- Added:77 day(s) ago
- Updated:September 25, 2025 at 01:28 PM
Rooms and interior
- Bedrooms:3
- Total bathrooms:3
- Full bathrooms:2
- Half bathrooms:1
- Living area:1,669 sq. ft.
Heating and cooling
- Cooling:Central Air
- Heating:Forced Air, Natural Gas
Structure and exterior
- Year built:2021
- Building area:1,669 sq. ft.
Schools
- Middle school:Skinner Elementary School
- Elementary school:Skinner Elementary School
Utilities
- Water:Lake Michigan
- Sewer:Public Sewer
Finances and disclosures
- Price:$925,000
- Price per sq. ft.:$554.22
- Tax amount:$25,066 (2023)
New listings near 1400 W Monroe Street #4F
- New
 $289,000Active3 beds 2 baths2,000 sq. ft.
$289,000Active3 beds 2 baths2,000 sq. ft.7141 N Kedzie Avenue #1515, Chicago, IL 60645
MLS# 12473789Listed by: @PROPERTIES CHRISTIE'S INTERNATIONAL REAL ESTATE - New
 $775,000Active3 beds 3 baths2,498 sq. ft.
$775,000Active3 beds 3 baths2,498 sq. ft.4646 N Greenview Avenue #25, Chicago, IL 60640
MLS# 12474430Listed by: @PROPERTIES CHRISTIE'S INTERNATIONAL REAL ESTATE - New
 $379,900Active4 beds 3 baths
$379,900Active4 beds 3 baths6253 N Harlem Avenue, Chicago, IL 60631
MLS# 12475269Listed by: O'NEIL PROPERTY GROUP, LLC - New
 $995,000Active6 beds 3 baths
$995,000Active6 beds 3 baths1922 N Humboldt Boulevard, Chicago, IL 60647
MLS# 12475666Listed by: NEW ERA CHICAGO, LLC - New
 $159,900Active2 beds 1 baths900 sq. ft.
$159,900Active2 beds 1 baths900 sq. ft.5601 W Byron Street #GA, Chicago, IL 60634
MLS# 12475941Listed by: NEW CENTURY MANAGEMENT & RE CO - New
 $674,900Active3 beds 2 baths1,900 sq. ft.
$674,900Active3 beds 2 baths1,900 sq. ft.333 S Desplaines Street #607, Chicago, IL 60661
MLS# 12476128Listed by: REDFIN CORPORATION - New
 $699,900Active3 beds 2 baths1,800 sq. ft.
$699,900Active3 beds 2 baths1,800 sq. ft.1134 W Fullerton Avenue #1, Chicago, IL 60614
MLS# 12479597Listed by: EXP REALTY - New
 $390,000Active2 beds 2 baths1,602 sq. ft.
$390,000Active2 beds 2 baths1,602 sq. ft.5201 S Cornell Avenue #20E, Chicago, IL 60615
MLS# 12480109Listed by: @PROPERTIES CHRISTIE'S INTERNATIONAL REAL ESTATE - New
 $500,000Active6 beds 3 baths
$500,000Active6 beds 3 baths3462 W North Avenue, Chicago, IL 60647
MLS# 12480884Listed by: CROSS STREET REAL ESTATE - New
 $7,995,000Active6 beds 8 baths9,512 sq. ft.
$7,995,000Active6 beds 8 baths9,512 sq. ft.1878 N Orchard Street, Chicago, IL 60614
MLS# 12481062Listed by: PREMIER RELOCATION, INC.
