1420 W Belmont Avenue #2, Chicago, IL 60657
Local realty services provided by:Better Homes and Gardens Real Estate Connections

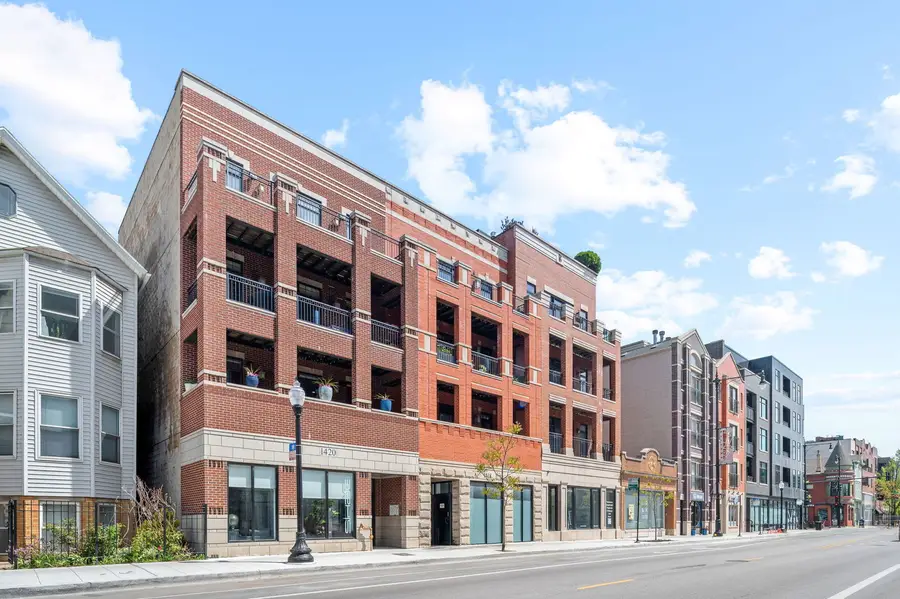

1420 W Belmont Avenue #2,Chicago, IL 60657
$699,900
- 3 Beds
- 2 Baths
- 1,750 sq. ft.
- Condominium
- Pending
Listed by:james ziltz
Office:jameson sotheby's intl realty
MLS#:12348374
Source:MLSNI
Price summary
- Price:$699,900
- Price per sq. ft.:$399.94
- Monthly HOA dues:$153
About this home
STUNNING 3B/2B CONDO IN DESIRABLE SOUTHPORT CORRIDOR WITH ELEVATED DESIGNER FINISHES THROUGHOUT. OAK HARDWOOD FLOORING AND INCREDIBLE MILLWORK INC. WAINSCOTING, TRIM, AND CROWN MOLDING. KITCHEN FEATURES CUSTOM DARK CABINETRY, VIKING APPLIANCES, QUARTZ COUNTERS WITH WATERFALL EDGE, TILED BACKSPLASH AND BREAKFAST BAR. LARGE LIVING/DINING ROOM WITH FIREPLACE, BUILT-INS, AND ACCESS TO FRONT BALCONY. LARGE PRIMARY SUITE WITH TWO CLOSETS AND UPDATED BATHROOM WITH DUAL SINK VANITY, BEAUTIFUL WALK-IN SHOWER, AND SEPARATE TUB. GENEROUS SIZE SECOND BEDROOM AND THIRD BEDROOM/OFFICE WITH FRENCH DOORS. FULLY REMODELED SECOND BATHROOM WITH WALK-IN SHOWER AND MARBLE VANITY. LARGE REAR DECK OFF PRIMARY SUITE. IN-UNIT WASHER/DRYER. ONE PARKING SPACE AND ADDITIONAL STORAGE INCLUDED. FANTASTIC LOCATION STEPS TO SHOPPING, DINING, AND ENTERTAINMENT ON SOUTHPORT AND CONVENIENT TO TRANSPORTATION OPTIONS. HIGHLY REGARDED BURLEY SCHOOL DIST. UPDATES: BUILDING SEALED 2025, DECKS STAINED 2025, PRIMARY BATH UPDATES 2024, W/D 2024, SECOND BATH 2023, AUTOMATIC SHADES LIVING RM AND SECOND BED 2023, KITCHEN REFRESH, PAINT, AND LIGHTING 2022.
Contact an agent
Home facts
- Year built:2009
- Listing Id #:12348374
- Added:64 day(s) ago
- Updated:August 13, 2025 at 07:39 AM
Rooms and interior
- Bedrooms:3
- Total bathrooms:2
- Full bathrooms:2
- Living area:1,750 sq. ft.
Heating and cooling
- Cooling:Central Air
- Heating:Forced Air, Natural Gas
Structure and exterior
- Roof:Rubber
- Year built:2009
- Building area:1,750 sq. ft.
Schools
- High school:Lake View High School
- Middle school:Burley Elementary School
- Elementary school:Burley Elementary School
Utilities
- Water:Lake Michigan, Public
- Sewer:Public Sewer
Finances and disclosures
- Price:$699,900
- Price per sq. ft.:$399.94
- Tax amount:$4,489 (2023)
New listings near 1420 W Belmont Avenue #2
- New
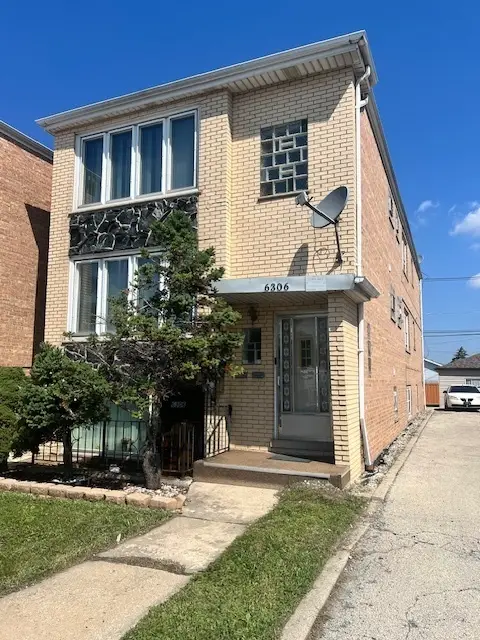 $574,000Active8 beds 5 baths
$574,000Active8 beds 5 baths6306 S Archer Avenue, Chicago, IL 60638
MLS# 12423626Listed by: DELTA REALTY, CORP. - Open Sat, 12 to 2pmNew
 $489,000Active2 beds 2 baths1,450 sq. ft.
$489,000Active2 beds 2 baths1,450 sq. ft.4417 N Racine Avenue #1N, Chicago, IL 60640
MLS# 12427746Listed by: @PROPERTIES CHRISTIE'S INTERNATIONAL REAL ESTATE - Open Sat, 12 to 2pmNew
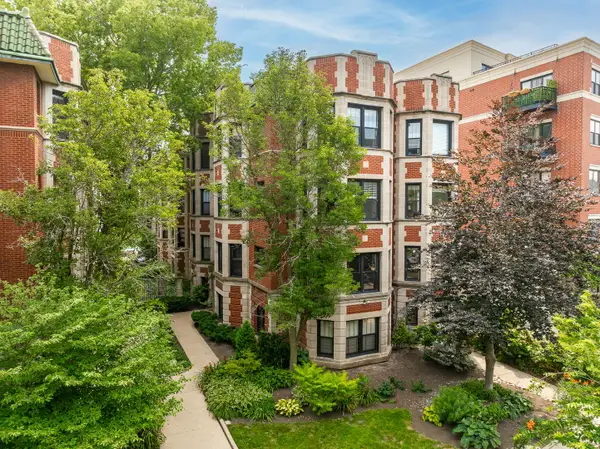 $550,000Active3 beds 2 baths1,900 sq. ft.
$550,000Active3 beds 2 baths1,900 sq. ft.7631 N Eastlake Terrace #2A-3A, Chicago, IL 60626
MLS# 12432704Listed by: PLATINUM PARTNERS REALTORS - Open Sat, 11:30am to 1pmNew
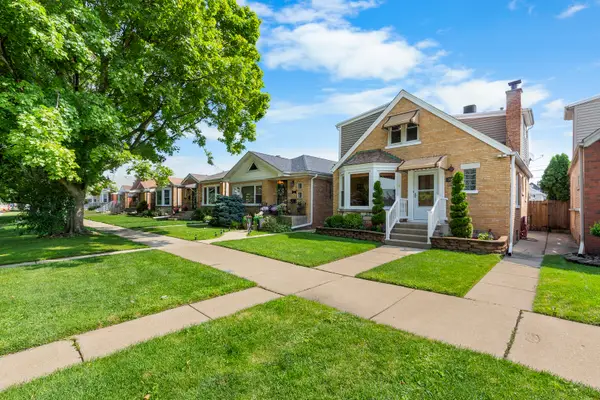 $519,900Active4 beds 3 baths2,230 sq. ft.
$519,900Active4 beds 3 baths2,230 sq. ft.3919 N Oriole Avenue, Chicago, IL 60634
MLS# 12439969Listed by: COMPASS - Open Sat, 12 to 2pmNew
 $359,900Active4 beds 2 baths1,158 sq. ft.
$359,900Active4 beds 2 baths1,158 sq. ft.5331 W 53rd Place, Chicago, IL 60638
MLS# 12440831Listed by: REALTY OF AMERICA, LLC - New
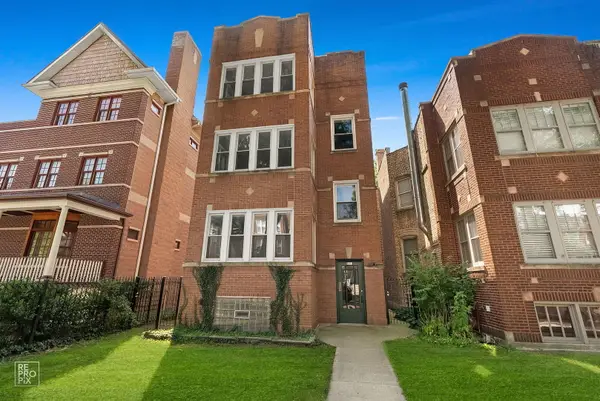 $1,050,000Active6 beds 3 baths
$1,050,000Active6 beds 3 baths2527 W Ainslie Street, Chicago, IL 60625
MLS# 12444579Listed by: DCG REALTY - New
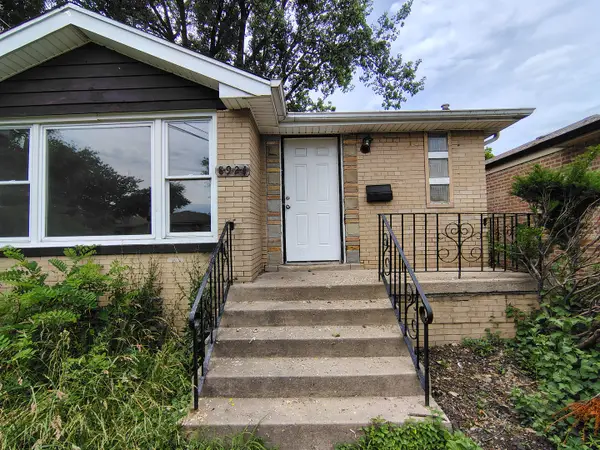 $139,950Active5 beds 2 baths1,052 sq. ft.
$139,950Active5 beds 2 baths1,052 sq. ft.8924 S Paulina Street, Chicago, IL 60620
MLS# 12445214Listed by: PEARSON REALTY GROUP - New
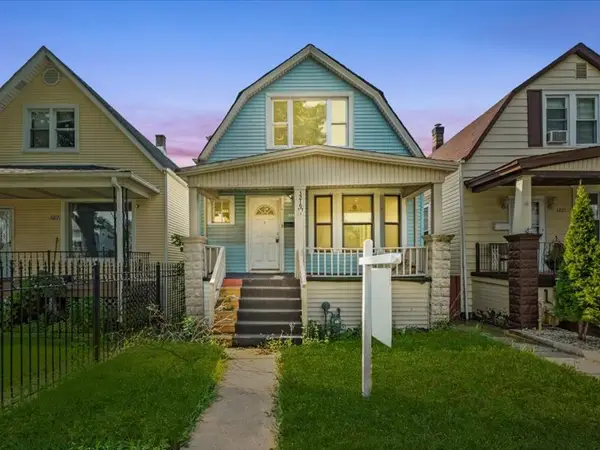 $249,900Active4 beds 3 baths
$249,900Active4 beds 3 baths3219 W 64th Street, Chicago, IL 60629
MLS# 12445447Listed by: RE/MAX MI CASA - New
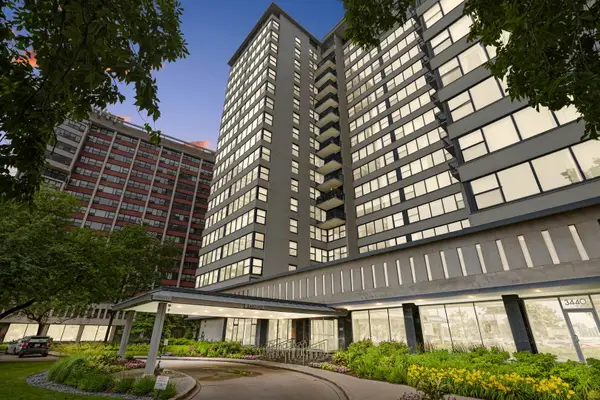 $309,900Active2 beds 2 baths1,250 sq. ft.
$309,900Active2 beds 2 baths1,250 sq. ft.3430 N Lake Shore Drive #6P, Chicago, IL 60657
MLS# 12445676Listed by: COLDWELL BANKER - New
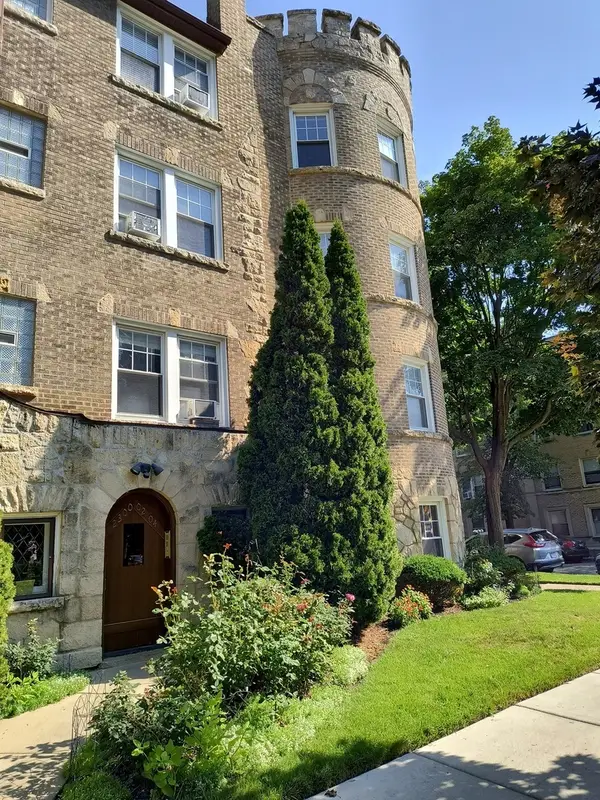 $198,000Active2 beds 1 baths1,200 sq. ft.
$198,000Active2 beds 1 baths1,200 sq. ft.2300 W Farwell Avenue #2, Chicago, IL 60645
MLS# 12446131Listed by: BERG PROPERTIES
