1426 W Foster Avenue, Chicago, IL 60640
Local realty services provided by:Better Homes and Gardens Real Estate Connections
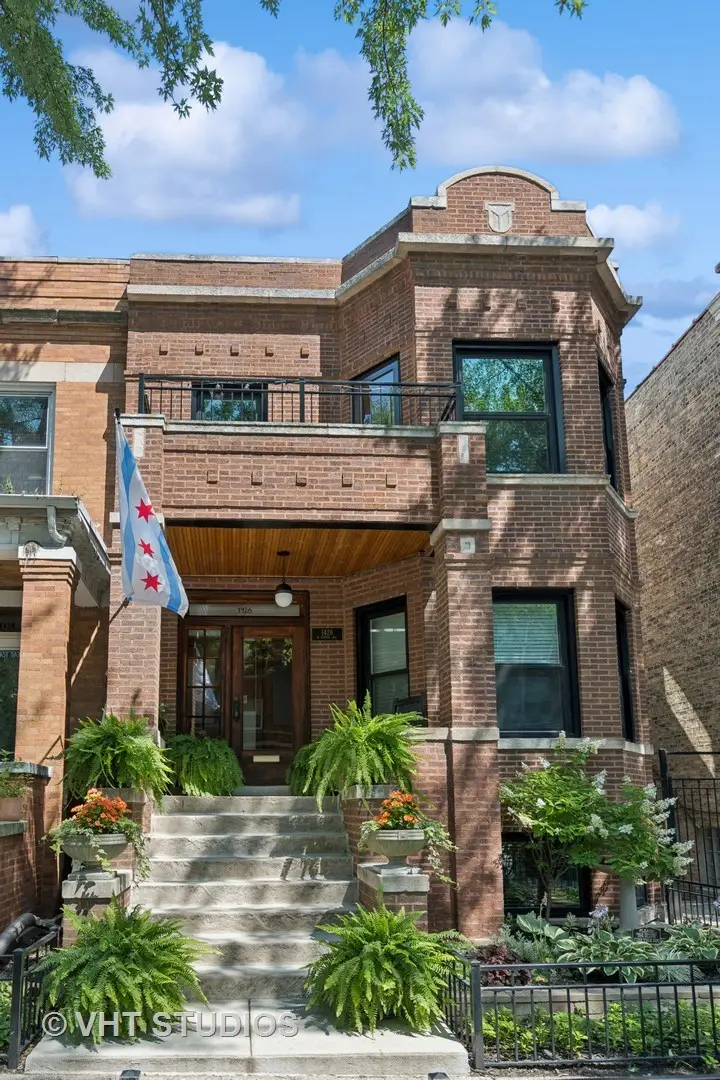
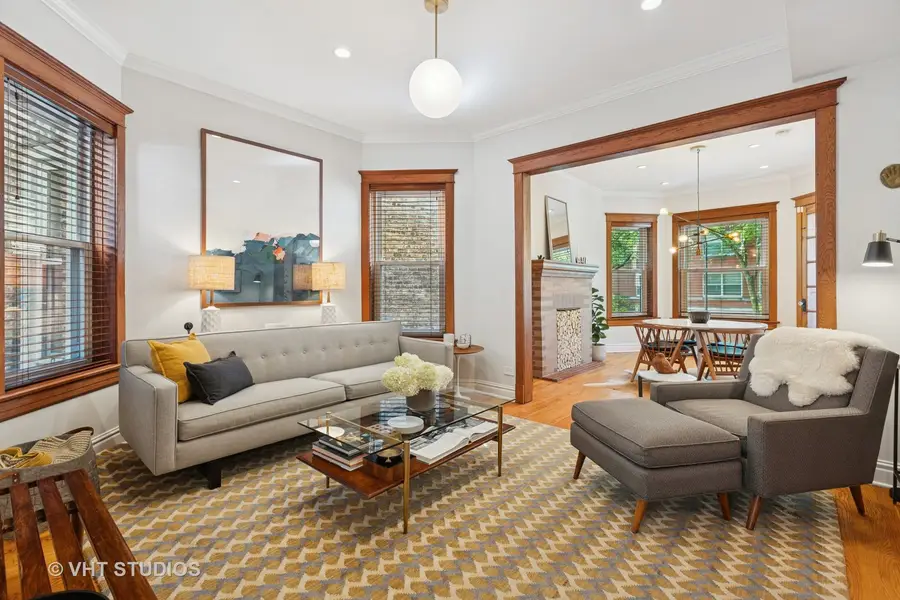
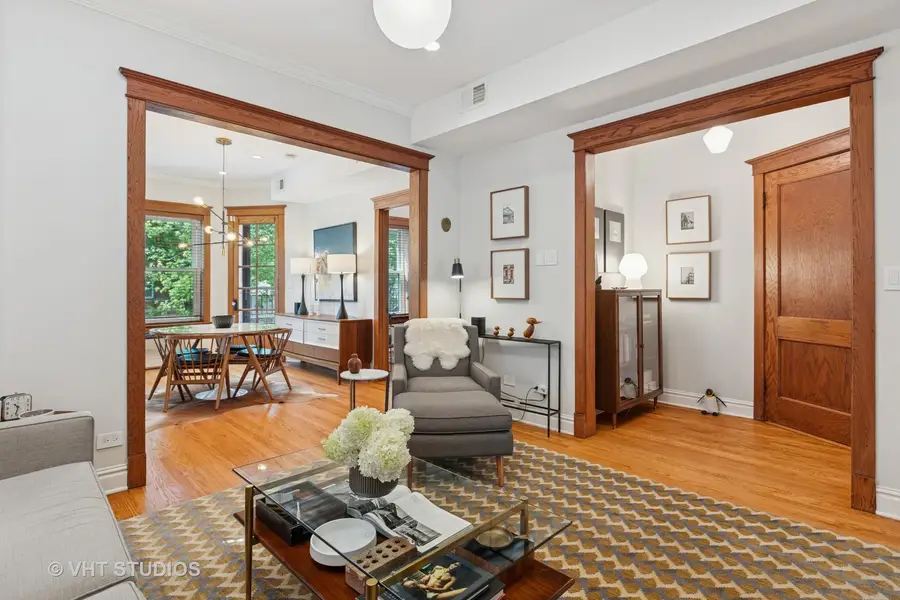
1426 W Foster Avenue,Chicago, IL 60640
$1,100,000
- 6 Beds
- 3 Baths
- - sq. ft.
- Multi-family
- Active
Listed by:jacqueline lafferty
Office:baird & warner
MLS#:12436415
Source:MLSNI
Price summary
- Price:$1,100,000
About this home
Meticulously upgraded and maintained three-unit red brick building in Andersonville, ideal for both live-in owners and investors. The top-floor owner's unit has been remodeled into a spacious two-bedroom, one-bathroom residence, featuring a bright, eat-in kitchen with 42" cabinets, upgraded stainless steel appliances, white quartz countertops, a chevron tile backsplash, under-cabinet lighting, and skylights. This unit also boasts a split bedroom floorplan, a generous dining room, and a south-facing living room with access to a balcony with a new cedar deck and iron railing. Many original architectural details, such as oak hardwood floors, refinished doors, and a decorative fireplace, have been lovingly restored throughout the building. All units include updated kitchens, HVAC systems, and in-unit laundry facilities. Additionally, the property offers new back decks on the 1st and 2nd floors, a fully fenced front and backyard with perennial gardens, and a two-car garage. Its convenient location provides easy access to Andersonville's plethora of dining and shopping, the 'L', the lake, and the Metra. An extensive list of improvements is available under additional information. Please note that the seller and agent do not guarantee the legality of the garden unit.
Contact an agent
Home facts
- Year built:1904
- Listing Id #:12436415
- Added:1 day(s) ago
- Updated:August 15, 2025 at 01:39 AM
Rooms and interior
- Bedrooms:6
- Total bathrooms:3
- Full bathrooms:3
Heating and cooling
- Heating:Natural Gas
Structure and exterior
- Year built:1904
- Lot area:0.07 Acres
Schools
- High school:Senn High School
- Middle school:Peirce Elementary School Intl St
- Elementary school:Peirce Elementary School Intl St
Utilities
- Water:Public
- Sewer:Public Sewer
Finances and disclosures
- Price:$1,100,000
- Tax amount:$11,960 (2023)
New listings near 1426 W Foster Avenue
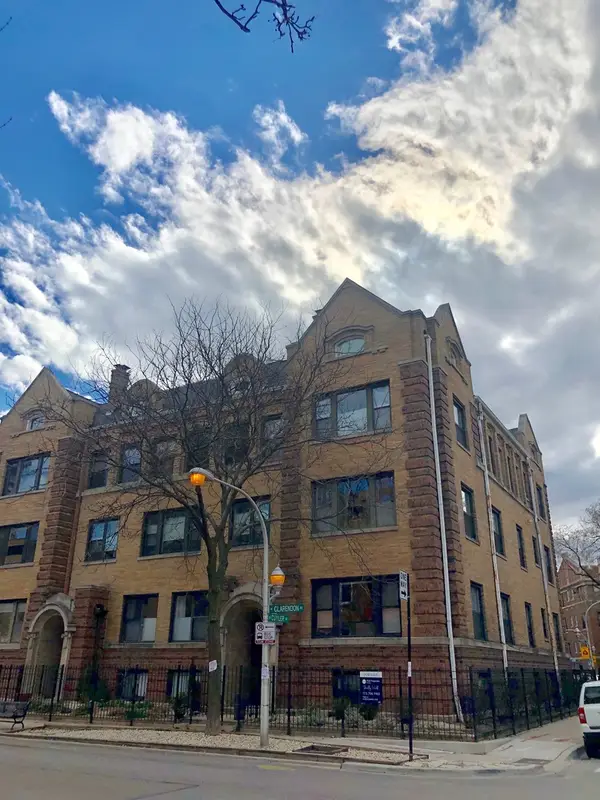 $540,000Pending2 beds 2 baths1,600 sq. ft.
$540,000Pending2 beds 2 baths1,600 sq. ft.4046 N Clarendon Avenue #3, Chicago, IL 60613
MLS# 12446834Listed by: IRPINO REAL ESTATE, INC.- New
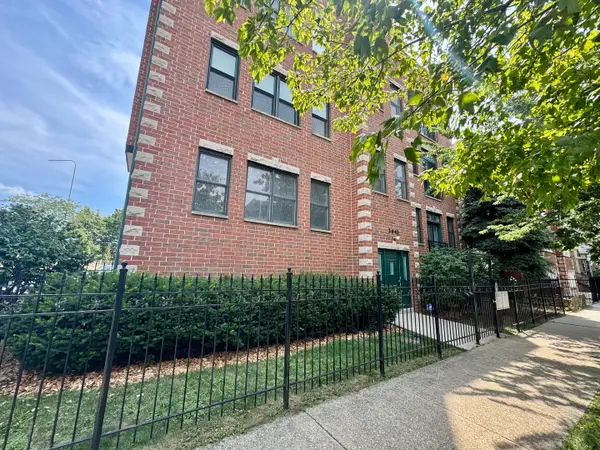 $399,000Active2 beds 2 baths
$399,000Active2 beds 2 baths2641 N Talman Avenue #2, Chicago, IL 60647
MLS# 12427920Listed by: GENUINE REAL ESTATE CORP - New
 $360,000Active2 beds 1 baths
$360,000Active2 beds 1 baths528 W Cornelia Avenue #3S, Chicago, IL 60657
MLS# 12446958Listed by: @PROPERTIES CHRISTIE'S INTERNATIONAL REAL ESTATE - New
 $200,000Active7 beds 3 baths
$200,000Active7 beds 3 baths9720 S Exchange Avenue, Chicago, IL 60617
MLS# 12447004Listed by: KELLER WILLIAMS ONECHICAGO - Open Sun, 11am to 1pmNew
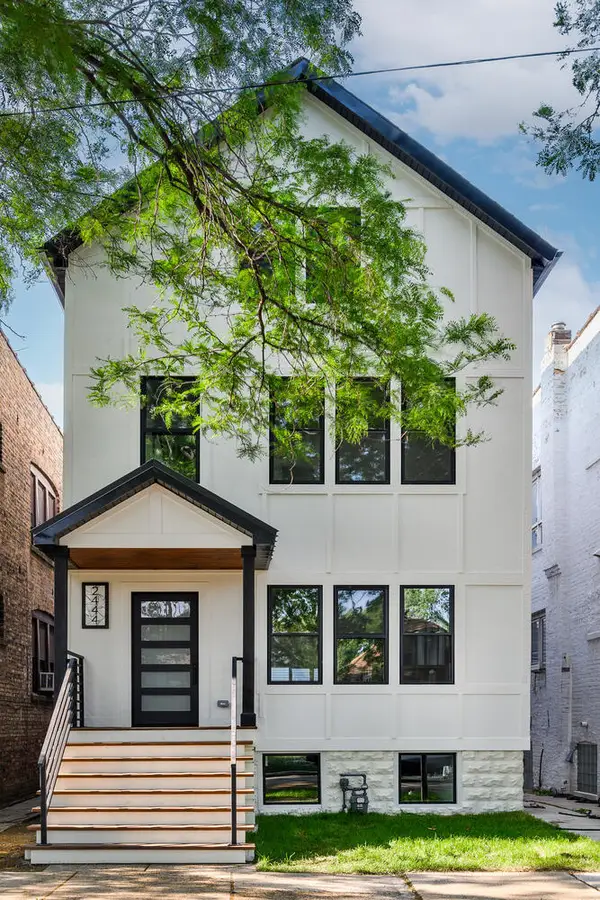 $1,475,000Active5 beds 5 baths4,194 sq. ft.
$1,475,000Active5 beds 5 baths4,194 sq. ft.2444 W Dakin Street, Chicago, IL 60618
MLS# 12437649Listed by: @PROPERTIES CHRISTIE'S INTERNATIONAL REAL ESTATE - Open Sun, 1 to 3pmNew
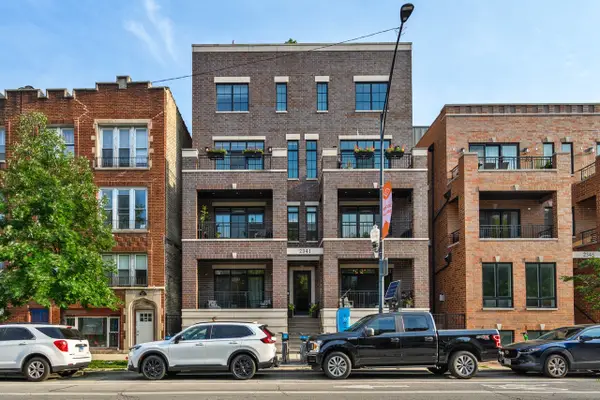 $999,999Active4 beds 3 baths2,965 sq. ft.
$999,999Active4 beds 3 baths2,965 sq. ft.2341 W Roscoe Street #1E, Chicago, IL 60618
MLS# 12439528Listed by: COMPASS - New
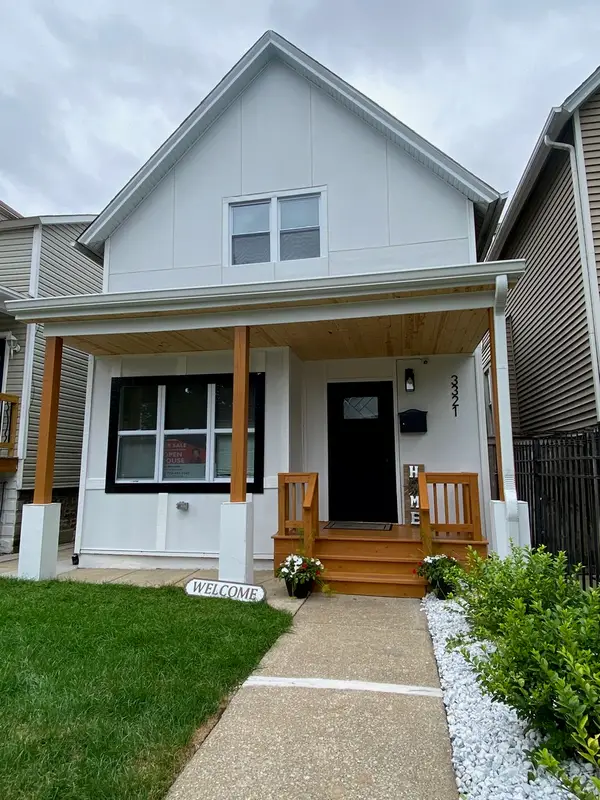 $579,999Active4 beds 2 baths3,900 sq. ft.
$579,999Active4 beds 2 baths3,900 sq. ft.3321 W Dickens Avenue, Chicago, IL 60647
MLS# 12442256Listed by: INTERNET REAL ESTATE, LTD. - New
 $460,000Active2 beds 1 baths1,215 sq. ft.
$460,000Active2 beds 1 baths1,215 sq. ft.4631 N Lawler Avenue, Chicago, IL 60630
MLS# 12446163Listed by: COLDWELL BANKER REALTY - New
 $187,500Active1 beds 1 baths
$187,500Active1 beds 1 baths1850 N Clark Street #408, Chicago, IL 60614
MLS# 12446214Listed by: RE/MAX ALL PRO - ST CHARLES
