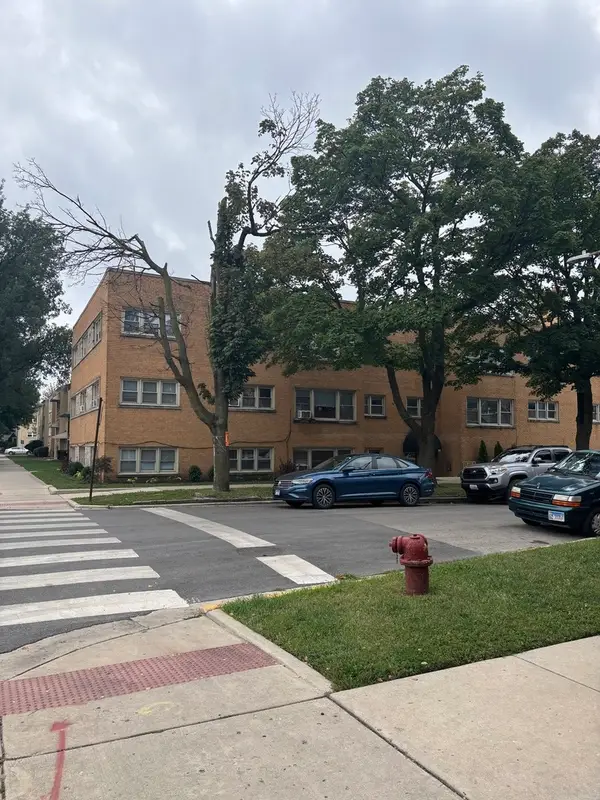1430 N Lasalle Drive #A1, Chicago, IL 60610
Local realty services provided by:Better Homes and Gardens Real Estate Star Homes
Upcoming open houses
- Sun, Sep 2811:00 am - 01:00 pm
Listed by:ian halpin
Office:baird & warner
MLS#:12475039
Source:MLSNI
Price summary
- Price:$844,955
- Price per sq. ft.:$514.28
- Monthly HOA dues:$677
About this home
Sun-Drenched, Fully Renovated 2BD/2.5BA Duplex Condo on the Gold Coast/Old Town Border. Welcome to your dream home in one of Chicago's most coveted neighborhoods-perfectly positioned on the border of the Gold Coast and Old Town. This beautifully updated 1,700 SF 2-bedroom, 2.5-bathroom duplex condo blends luxury, comfort, and convenience in an intimate 14-unit building. Step into a sun-drenched south and east-facing living room, where natural light pours in throughout the day. Enjoy cozy evenings by the inviting gas fireplace or sip your morning coffee on the private, east-facing terrace, thoughtfully finished for relaxing mornings and grilling in the evening. The home has been completely renovated from top to bottom, featuring a brand-new, top-of-the-line kitchen, stylish spa-inspired bathrooms, custom closets, designer built-ins, and luxury vinyl plank (LVP) flooring throughout. Every detail has been considered to create a seamless blend of modern design and functional living. Retreat to two spacious bedrooms, each with updated en-suites, while the additional powder room on the main level makes entertaining a breeze. This home is nestled in a quiet, beautifully landscaped courtyard building-a peaceful oasis in the heart of the city. Directly across the street, a small, tranquil park offers the perfect spot to walk your dog, read a book, or unwind outdoors. Additional features include: Heated garage parking space with extra room for storage Building storage room and dedicated bike room Low-maintenance living in a well-maintained, boutique building Located steps from the lakefront, Wells Street dining, Lincoln Park, world-class shopping, and public transit, this location offers the best of both city excitement and neighborhood charm.
Contact an agent
Home facts
- Year built:1995
- Listing ID #:12475039
- Added:7 day(s) ago
- Updated:September 25, 2025 at 07:28 PM
Rooms and interior
- Bedrooms:2
- Total bathrooms:3
- Full bathrooms:2
- Half bathrooms:1
- Living area:1,643 sq. ft.
Heating and cooling
- Cooling:Central Air
- Heating:Forced Air, Natural Gas
Structure and exterior
- Year built:1995
- Building area:1,643 sq. ft.
Utilities
- Water:Public
- Sewer:Public Sewer
Finances and disclosures
- Price:$844,955
- Price per sq. ft.:$514.28
- Tax amount:$11,834 (2023)
New listings near 1430 N Lasalle Drive #A1
- New
 $289,000Active3 beds 2 baths2,000 sq. ft.
$289,000Active3 beds 2 baths2,000 sq. ft.7141 N Kedzie Avenue #1515, Chicago, IL 60645
MLS# 12473789Listed by: @PROPERTIES CHRISTIE'S INTERNATIONAL REAL ESTATE - Open Sat, 10am to 12pmNew
 $775,000Active3 beds 3 baths2,498 sq. ft.
$775,000Active3 beds 3 baths2,498 sq. ft.4646 N Greenview Avenue #25, Chicago, IL 60640
MLS# 12474430Listed by: @PROPERTIES CHRISTIE'S INTERNATIONAL REAL ESTATE - New
 $379,900Active4 beds 3 baths
$379,900Active4 beds 3 baths6253 N Harlem Avenue, Chicago, IL 60631
MLS# 12475269Listed by: O'NEIL PROPERTY GROUP, LLC - New
 $995,000Active6 beds 3 baths
$995,000Active6 beds 3 baths1922 N Humboldt Boulevard, Chicago, IL 60647
MLS# 12475666Listed by: NEW ERA CHICAGO, LLC - New
 $159,900Active2 beds 1 baths900 sq. ft.
$159,900Active2 beds 1 baths900 sq. ft.5601 W Byron Street #GA, Chicago, IL 60634
MLS# 12475941Listed by: NEW CENTURY MANAGEMENT & RE CO - New
 $674,900Active3 beds 2 baths1,900 sq. ft.
$674,900Active3 beds 2 baths1,900 sq. ft.333 S Desplaines Street #607, Chicago, IL 60661
MLS# 12476128Listed by: REDFIN CORPORATION - Open Sat, 10am to 12pmNew
 $699,900Active3 beds 2 baths1,800 sq. ft.
$699,900Active3 beds 2 baths1,800 sq. ft.1134 W Fullerton Avenue #1, Chicago, IL 60614
MLS# 12479597Listed by: EXP REALTY - New
 $390,000Active2 beds 2 baths1,602 sq. ft.
$390,000Active2 beds 2 baths1,602 sq. ft.5201 S Cornell Avenue #20E, Chicago, IL 60615
MLS# 12480109Listed by: @PROPERTIES CHRISTIE'S INTERNATIONAL REAL ESTATE - New
 $500,000Active6 beds 3 baths
$500,000Active6 beds 3 baths3462 W North Avenue, Chicago, IL 60647
MLS# 12480884Listed by: CROSS STREET REAL ESTATE - New
 $7,995,000Active6 beds 8 baths9,512 sq. ft.
$7,995,000Active6 beds 8 baths9,512 sq. ft.1878 N Orchard Street, Chicago, IL 60614
MLS# 12481062Listed by: PREMIER RELOCATION, INC.
