1432 N Astor Street, Chicago, IL 60610
Local realty services provided by:Better Homes and Gardens Real Estate Star Homes
1432 N Astor Street,Chicago, IL 60610
$2,500,000
- 5 Beds
- 6 Baths
- - sq. ft.
- Single family
- Sold
Listed by: emily sachs wong
Office: @properties christie's international real estate
MLS#:12266072
Source:MLSNI
Sorry, we are unable to map this address
Price summary
- Price:$2,500,000
About this home
Ultra notable, extra-wide Astor Street home, originally built in the 1890's, and completely reconfigured in 1930. In the late 90's the current owners commissioned award winning architect Rugo Raff who received the "Excellence in Restoration" award from the City of Chicago. Upon entry to the home, the classic Deco styling is evident in the curved granite, granite ribbed glass, and terrazzo flooring. The main level of the home is opulent in its width, with gorgeous parquet style flooring. Made for entertaining, the kitchen and dining rooms are perfect. Lovely finishes throughout. With 6300 square feet, this is a wonderful piece of Chicago History in the most outstanding Gold Coast location and includes a theater room, gym/additional bedroom, a roof top deck, and multiple outdoor spaces. Throughout its existence, this home has been touched by some of Chicago's most notable families and architects. Chicago census records showed that the home was first occupied by B.E. Sunny, the president of Illinois Bell at the turn of the last century and best remembered for his gift of the "Sunny Gymnasium" at the University of Chicago. The property was purchased in the 1930's, by architect James Eppenstien who transformed the property into an international style home for modern living, which was a rare find in the Gold Coast at the time and is certainly what it exudes today. The back yard can easily be parking.
Contact an agent
Home facts
- Year built:1890
- Listing ID #:12266072
- Added:311 day(s) ago
- Updated:November 14, 2025 at 05:43 PM
Rooms and interior
- Bedrooms:5
- Total bathrooms:6
- Full bathrooms:4
- Half bathrooms:2
Heating and cooling
- Cooling:Central Air
- Heating:Natural Gas
Structure and exterior
- Year built:1890
Schools
- High school:Lincoln Park High School
- Middle school:Ogden Elementary
- Elementary school:Ogden Elementary
Utilities
- Water:Lake Michigan
- Sewer:Public Sewer
Finances and disclosures
- Price:$2,500,000
- Tax amount:$64,655 (2023)
New listings near 1432 N Astor Street
- Open Sat, 12 to 2pmNew
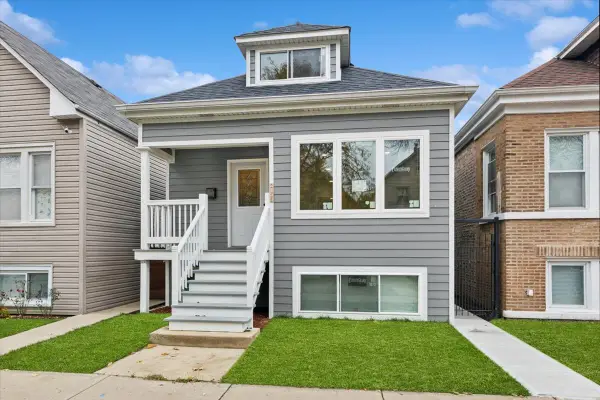 $505,000Active4 beds 3 baths928 sq. ft.
$505,000Active4 beds 3 baths928 sq. ft.2159 N Parkside Avenue, Chicago, IL 60639
MLS# 12511699Listed by: BAIRD & WARNER - Open Sat, 1 to 3pmNew
 $549,000Active3 beds 2 baths1,200 sq. ft.
$549,000Active3 beds 2 baths1,200 sq. ft.2343 N Lawndale Avenue, Chicago, IL 60647
MLS# 12514411Listed by: BAIRD & WARNER - New
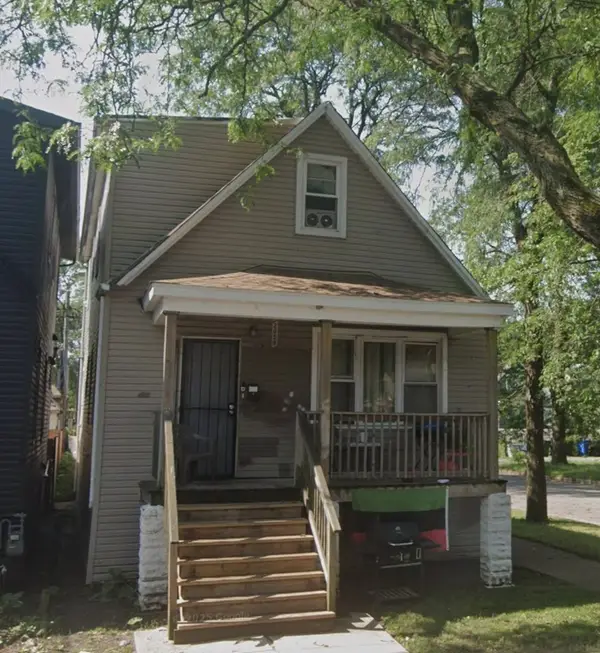 $105,000Active6 beds 2 baths
$105,000Active6 beds 2 baths2059 W 68th Street, Chicago, IL 60636
MLS# 12515335Listed by: MANAGE CHICAGO, INC. - New
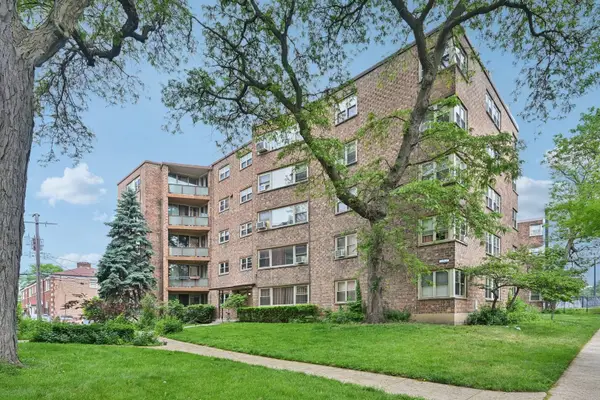 $319,000Active3 beds 2 baths1,400 sq. ft.
$319,000Active3 beds 2 baths1,400 sq. ft.2142 W Rosemont Avenue #1A, Chicago, IL 60659
MLS# 12516758Listed by: REDFIN CORPORATION - New
 $1,795,000Active0 Acres
$1,795,000Active0 Acres2758 N Mozart Street, Chicago, IL 60647
MLS# 12517424Listed by: @PROPERTIES CHRISTIE'S INTERNATIONAL REAL ESTATE - New
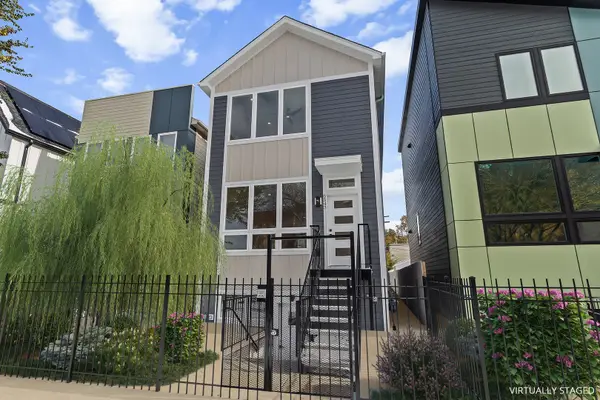 $639,900Active5 beds 4 baths
$639,900Active5 beds 4 baths6543 S Langley Avenue, Chicago, IL 60637
MLS# 12517729Listed by: FULTON GRACE REALTY - New
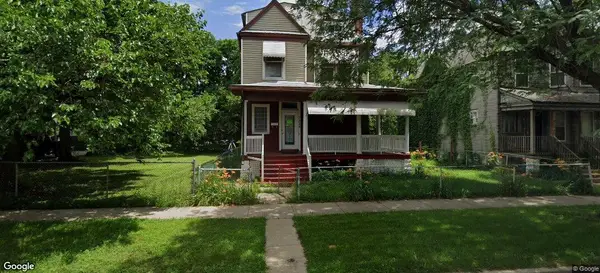 $264,900Active5 beds 3 baths6,200 sq. ft.
$264,900Active5 beds 3 baths6,200 sq. ft.7225 S Princeton Avenue, Chicago, IL 60621
MLS# 12517791Listed by: CHOICE REALTY GROUP INC. - New
 $637,500Active3 beds 2 baths1,550 sq. ft.
$637,500Active3 beds 2 baths1,550 sq. ft.3101 N Ridgeway Avenue #2A, Chicago, IL 60618
MLS# 12517904Listed by: PEARSON REALTY GROUP - New
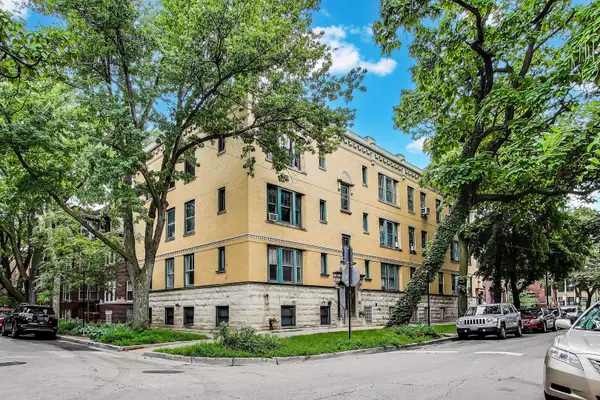 $249,900Active2 beds 1 baths895 sq. ft.
$249,900Active2 beds 1 baths895 sq. ft.1254 W Thorndale Avenue #1W, Chicago, IL 60660
MLS# 12517926Listed by: BAIRD & WARNER - New
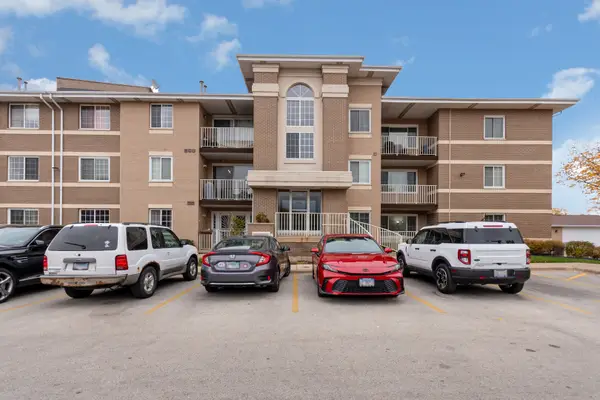 $184,900Active2 beds 2 baths1,100 sq. ft.
$184,900Active2 beds 2 baths1,100 sq. ft.4219 W 76th Street #106, Chicago, IL 60652
MLS# 12517935Listed by: KELLER WILLIAMS PREFERRED RLTY
