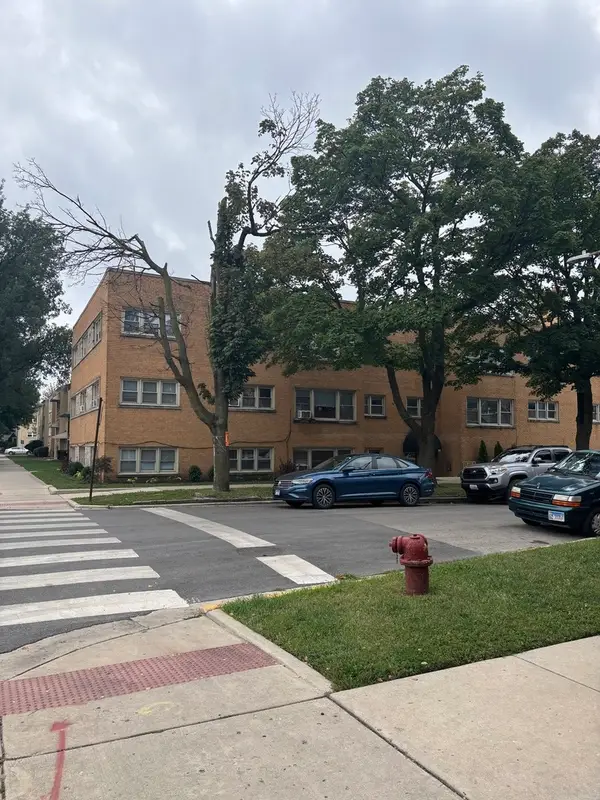1440 N Lake Shore Drive #4BD, Chicago, IL 60610
Local realty services provided by:Better Homes and Gardens Real Estate Connections
Listed by:leigh marcus
Office:@properties christie's international real estate
MLS#:12416973
Source:MLSNI
Price summary
- Price:$499,000
- Price per sq. ft.:$283.36
- Monthly HOA dues:$2,253
About this home
Sophisticated Gold Coast luxury awaits in this meticulously designed 1,761 square-foot residence, featuring 3 bedrooms and 2 full bathrooms with stunning lake views! Dramatic views command attention through walls of windows, while refined open-concept living and designated grand dining space create an entertainer's paradise! Gourmet eat-in kitchen showcases high-end stainless steel appliances, sleek custom flat-panel cabinetry with abundant space, granite countertops and mirrored backsplash, convenient walk-in pantry, and eat in space for breakfast nook! Luxurious primary suite features massive walk-in closet with custom storage system, easy access to full bathroom with White Thassos Marble through adjoining flex space (currently used as home office) with endless potential for the adjoining rooms. Two additional bedrooms offer versatility and charm - one boasting custom built-ins, and both with great closets overlook historic Astor Street mansions. Versatile interior bonus room provides flexible space for home office, studio, or additional storage! Second full bathroom showcases striking black and white marble with a tub and shower. Modern conveniences include in-unit washer/dryer (with additional access to laundromat downstairs) and rich dark wood flooring throughout. Premier full-service building provides 24-hour door staff, fitness center, rooftop deck, and on-site garage parking. The views from the rooftop are nothing short of spectacular! Steps to Oak Street Beach, Lakefront Trail, prestigious boutiques, and acclaimed restaurants including Maple & Ash, Gibson's Italia, and Le Colonial. Welcome home!
Contact an agent
Home facts
- Year built:1966
- Listing ID #:12416973
- Added:76 day(s) ago
- Updated:September 25, 2025 at 01:28 PM
Rooms and interior
- Bedrooms:3
- Total bathrooms:2
- Full bathrooms:2
- Living area:1,761 sq. ft.
Heating and cooling
- Heating:Radiant
Structure and exterior
- Year built:1966
- Building area:1,761 sq. ft.
Schools
- High school:Lincoln Park High School
- Elementary school:Ogden Elementary
Utilities
- Water:Public
- Sewer:Public Sewer
Finances and disclosures
- Price:$499,000
- Price per sq. ft.:$283.36
- Tax amount:$11,133 (2023)
New listings near 1440 N Lake Shore Drive #4BD
- New
 $289,000Active3 beds 2 baths2,000 sq. ft.
$289,000Active3 beds 2 baths2,000 sq. ft.7141 N Kedzie Avenue #1515, Chicago, IL 60645
MLS# 12473789Listed by: @PROPERTIES CHRISTIE'S INTERNATIONAL REAL ESTATE - Open Sat, 10am to 12pmNew
 $775,000Active3 beds 3 baths2,498 sq. ft.
$775,000Active3 beds 3 baths2,498 sq. ft.4646 N Greenview Avenue #25, Chicago, IL 60640
MLS# 12474430Listed by: @PROPERTIES CHRISTIE'S INTERNATIONAL REAL ESTATE - New
 $379,900Active4 beds 3 baths
$379,900Active4 beds 3 baths6253 N Harlem Avenue, Chicago, IL 60631
MLS# 12475269Listed by: O'NEIL PROPERTY GROUP, LLC - New
 $995,000Active6 beds 3 baths
$995,000Active6 beds 3 baths1922 N Humboldt Boulevard, Chicago, IL 60647
MLS# 12475666Listed by: NEW ERA CHICAGO, LLC - New
 $159,900Active2 beds 1 baths900 sq. ft.
$159,900Active2 beds 1 baths900 sq. ft.5601 W Byron Street #GA, Chicago, IL 60634
MLS# 12475941Listed by: NEW CENTURY MANAGEMENT & RE CO - New
 $674,900Active3 beds 2 baths1,900 sq. ft.
$674,900Active3 beds 2 baths1,900 sq. ft.333 S Desplaines Street #607, Chicago, IL 60661
MLS# 12476128Listed by: REDFIN CORPORATION - Open Sat, 10am to 12pmNew
 $699,900Active3 beds 2 baths1,800 sq. ft.
$699,900Active3 beds 2 baths1,800 sq. ft.1134 W Fullerton Avenue #1, Chicago, IL 60614
MLS# 12479597Listed by: EXP REALTY - New
 $390,000Active2 beds 2 baths1,602 sq. ft.
$390,000Active2 beds 2 baths1,602 sq. ft.5201 S Cornell Avenue #20E, Chicago, IL 60615
MLS# 12480109Listed by: @PROPERTIES CHRISTIE'S INTERNATIONAL REAL ESTATE - New
 $500,000Active6 beds 3 baths
$500,000Active6 beds 3 baths3462 W North Avenue, Chicago, IL 60647
MLS# 12480884Listed by: CROSS STREET REAL ESTATE - New
 $7,995,000Active6 beds 8 baths9,512 sq. ft.
$7,995,000Active6 beds 8 baths9,512 sq. ft.1878 N Orchard Street, Chicago, IL 60614
MLS# 12481062Listed by: PREMIER RELOCATION, INC.
