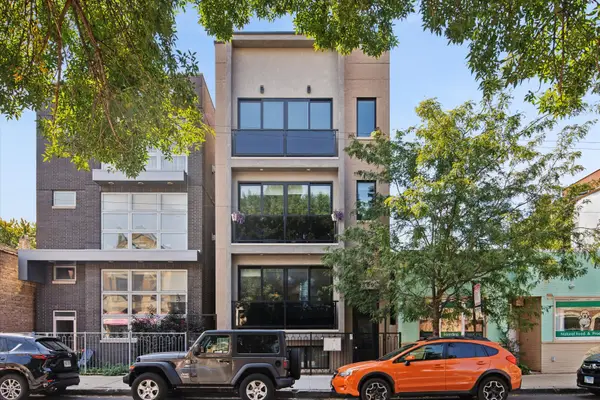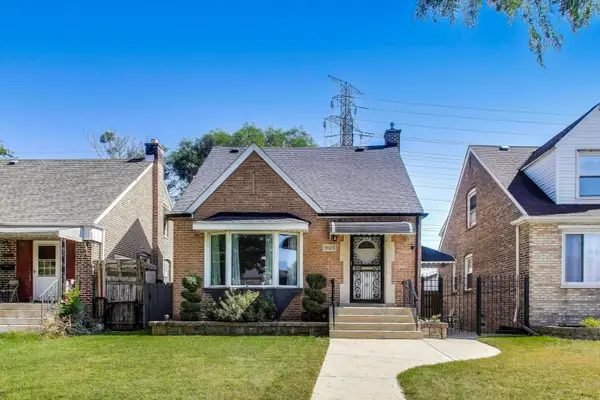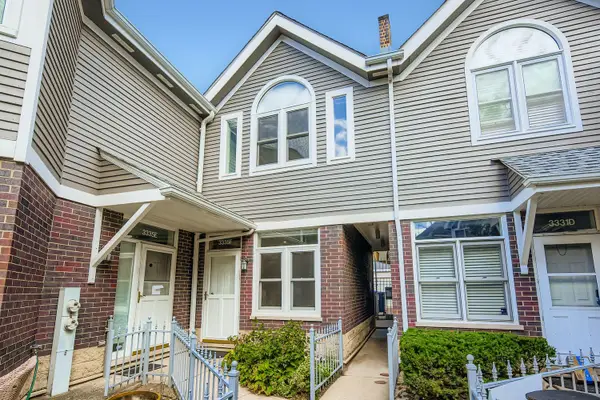1442 W Belmont Avenue #2E, Chicago, IL 60657
Local realty services provided by:Better Homes and Gardens Real Estate Star Homes
Upcoming open houses
- Sat, Oct 0401:00 pm - 03:00 pm
- Sun, Oct 0512:00 pm - 02:00 pm
Listed by:christina mcnamee
Office:compass
MLS#:12482949
Source:MLSNI
Price summary
- Price:$790,000
- Price per sq. ft.:$464.71
- Monthly HOA dues:$374
About this home
Expansive 3 bed/2 bath condo in rare seven unit elevator building. Walk right into this impressive extra wide living room with tray ceiling detail and wainscoting throughout. Distinguished dark stain hardwood floors bolster from room-to-room. Updated kitchen with high-end stainless steel appliances and solid surface counters and backsplash. Recently freshly painted in cool gray tones. Notable master suite with spa caliber master bath with steam shower, jacuzzi tub and double vanity. Large bedroom sizes. Full size washer & dryer. Additional storage unit on same level as condo. Two outdoor spaces: extra wide front balcony off living room and cozy back deck off primary bedroom. Walking distance to new Whole Foods, Southport shops & restaurants, Southport Brown Line and Belmont Red Line and Burley School. Attached garage parking included in price.
Contact an agent
Home facts
- Year built:2007
- Listing ID #:12482949
- Added:1 day(s) ago
- Updated:October 01, 2025 at 04:44 PM
Rooms and interior
- Bedrooms:3
- Total bathrooms:2
- Full bathrooms:2
- Living area:1,700 sq. ft.
Heating and cooling
- Cooling:Central Air
- Heating:Forced Air, Natural Gas
Structure and exterior
- Year built:2007
- Building area:1,700 sq. ft.
Schools
- High school:Lake View High School
- Middle school:Burley Elementary School
- Elementary school:Burley Elementary School
Utilities
- Water:Lake Michigan, Public
- Sewer:Public Sewer
Finances and disclosures
- Price:$790,000
- Price per sq. ft.:$464.71
- Tax amount:$11,888 (2023)
New listings near 1442 W Belmont Avenue #2E
- New
 $975,000Active3 beds 3 baths2,400 sq. ft.
$975,000Active3 beds 3 baths2,400 sq. ft.2209 W Belmont Avenue #3, Chicago, IL 60618
MLS# 12455827Listed by: JAMESON SOTHEBY'S INTL REALTY - Open Sat, 10am to 12pmNew
 $875,000Active3 beds 2 baths1,980 sq. ft.
$875,000Active3 beds 2 baths1,980 sq. ft.2703 N Halsted Street #2, Chicago, IL 60614
MLS# 12472013Listed by: COMPASS - New
 $799,900Active3 beds 3 baths
$799,900Active3 beds 3 baths2720 N Greenview Avenue #L, Chicago, IL 60614
MLS# 12479849Listed by: @PROPERTIES CHRISTIE'S INTERNATIONAL REAL ESTATE - Open Sat, 12 to 2pmNew
 $270,000Active3 beds 2 baths1,116 sq. ft.
$270,000Active3 beds 2 baths1,116 sq. ft.11123 S Avenue B, Chicago, IL 60617
MLS# 12479973Listed by: @PROPERTIES CHRISTIE'S INTERNATIONAL REAL ESTATE - Open Sat, 11am to 1pmNew
 $775,000Active3 beds 3 baths
$775,000Active3 beds 3 baths1327 W Roscoe Street #2, Chicago, IL 60657
MLS# 12483057Listed by: COMPASS - New
 $449,999Active4 beds 2 baths1,684 sq. ft.
$449,999Active4 beds 2 baths1,684 sq. ft.9427 S Charles Street, Chicago, IL 60643
MLS# 12484345Listed by: BOUTIQUE HOME REALTY - New
 $225,000Active5 beds 3 baths1,500 sq. ft.
$225,000Active5 beds 3 baths1,500 sq. ft.8822 S Ada Street, Chicago, IL 60620
MLS# 12484619Listed by: EXP REALTY - New
 $374,900Active1 beds 2 baths
$374,900Active1 beds 2 baths1200 S Federal Street #D, Chicago, IL 60605
MLS# 12484664Listed by: COLDWELL BANKER REALTY - New
 $589,000Active3 beds 2 baths1,600 sq. ft.
$589,000Active3 beds 2 baths1,600 sq. ft.1455 W Thomas Street #2E, Chicago, IL 60642
MLS# 12484897Listed by: COMPASS - New
 $675,000Active3 beds 3 baths
$675,000Active3 beds 3 baths3335 N Racine Avenue #F, Chicago, IL 60657
MLS# 12485030Listed by: BF REALTY, INC
