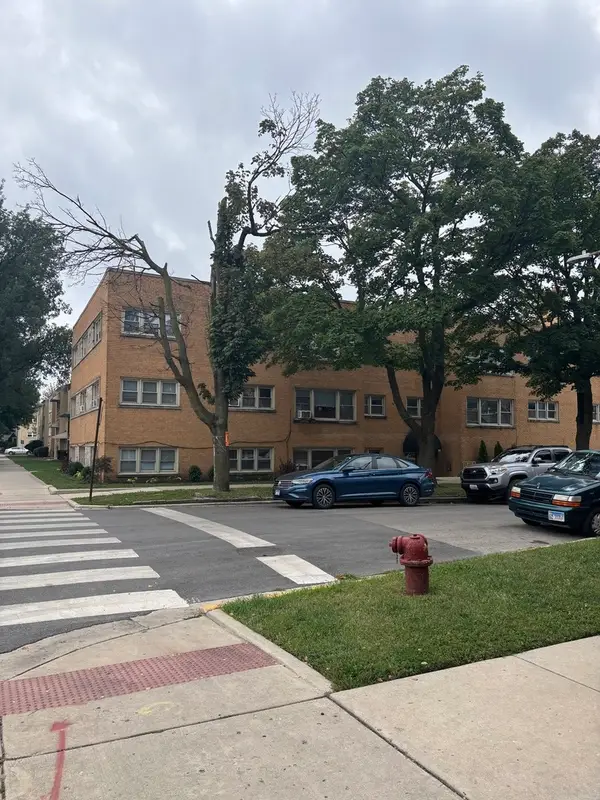1500 N Lake Shore Drive #5B, Chicago, IL 60610
Local realty services provided by:Better Homes and Gardens Real Estate Star Homes
1500 N Lake Shore Drive #5B,Chicago, IL 60610
$1,575,000
- 2 Beds
- 4 Baths
- 3,200 sq. ft.
- Single family
- Pending
Listed by:suzanne gignilliat
Office:@properties christie's international real estate
MLS#:12412476
Source:MLSNI
Price summary
- Price:$1,575,000
- Price per sq. ft.:$492.19
- Monthly HOA dues:$7,423
About this home
Luxury living at Chicago's premier and iconic co-op, designed by New York City architect Rosario Candela of Park Avenue fame, the 1500 LSD building is truly best in class. The apartment has large grand flowing rooms with treetop lake views, stunning and classic finishes and decor throughout. Elegant entry foyer leads you to a formal living room with fireplace and dining room plus a wood paneled library/den with gorgeous built-ins and bookcases. This B-unit apartment underwent a recent renovation featuring a reimagined smart floorplan that differs from the original. Unit features designer kitchen with eat-in area, high-end appliances, tons of storage in the wood and glass cabinets plus pantry with wet bar. This comfortable and modern floorplan has a private bedroom corridor with a split bedroom layout. The primary bedroom has a sitting area as well as a dressing room closet and luxury bathroom. Down the hall you'll find a second en-suite bedroom with two closets and a fully functional laundry room. Third bedroom is currently en suite and used as a library. Additional powder room is off foyer for guest use and privacy. Truly a gem that is move-in ready in one of the finest buildings in the city. 1500 is full service with abundant door staff, on-site property manager, storage rooms, engineer, valet parking in a heated garage, and easy guest parking. Waitlist for second car. New exercise facility, lovely private garden green space. Pet friendly. Two pets allowed no weight limit. Exquisite lobby. The building currently completed extensive landscaping project. Other major work has been done in the building e.g., modernization of both the passenger and the freight elevators. Building now allows 50% financing. Sale is subject to 30-to 60-day board approval. HOA breaks out as follows: $3,768.63 (base assessment) + $3,208.14 (Real Estate Tax Assessment) + $446.25 (Garage Service)= $7,423.02 (Total). Steps to Lincoln Park, Mag Mile, The Lincoln Park Zoo, Oak Street beach, Lake Shore Drive, and all Chicago has to offer. Located in the Ogden Elementary School district and a quick walk to Latin and St. Chrysostom's preschool.
Contact an agent
Home facts
- Year built:1927
- Listing ID #:12412476
- Added:76 day(s) ago
- Updated:September 25, 2025 at 01:28 PM
Rooms and interior
- Bedrooms:2
- Total bathrooms:4
- Full bathrooms:3
- Half bathrooms:1
- Living area:3,200 sq. ft.
Heating and cooling
- Heating:Steam
Structure and exterior
- Year built:1927
- Building area:3,200 sq. ft.
Schools
- High school:Lincoln Park High School
- Middle school:Ogden Elementary
- Elementary school:Ogden Elementary
Utilities
- Water:Lake Michigan
- Sewer:Public Sewer
Finances and disclosures
- Price:$1,575,000
- Price per sq. ft.:$492.19
New listings near 1500 N Lake Shore Drive #5B
- New
 $289,000Active3 beds 2 baths2,000 sq. ft.
$289,000Active3 beds 2 baths2,000 sq. ft.7141 N Kedzie Avenue #1515, Chicago, IL 60645
MLS# 12473789Listed by: @PROPERTIES CHRISTIE'S INTERNATIONAL REAL ESTATE - Open Sat, 10am to 12pmNew
 $775,000Active3 beds 3 baths2,498 sq. ft.
$775,000Active3 beds 3 baths2,498 sq. ft.4646 N Greenview Avenue #25, Chicago, IL 60640
MLS# 12474430Listed by: @PROPERTIES CHRISTIE'S INTERNATIONAL REAL ESTATE - New
 $379,900Active4 beds 3 baths
$379,900Active4 beds 3 baths6253 N Harlem Avenue, Chicago, IL 60631
MLS# 12475269Listed by: O'NEIL PROPERTY GROUP, LLC - New
 $995,000Active6 beds 3 baths
$995,000Active6 beds 3 baths1922 N Humboldt Boulevard, Chicago, IL 60647
MLS# 12475666Listed by: NEW ERA CHICAGO, LLC - New
 $159,900Active2 beds 1 baths900 sq. ft.
$159,900Active2 beds 1 baths900 sq. ft.5601 W Byron Street #GA, Chicago, IL 60634
MLS# 12475941Listed by: NEW CENTURY MANAGEMENT & RE CO - New
 $674,900Active3 beds 2 baths1,900 sq. ft.
$674,900Active3 beds 2 baths1,900 sq. ft.333 S Desplaines Street #607, Chicago, IL 60661
MLS# 12476128Listed by: REDFIN CORPORATION - Open Sat, 10am to 12pmNew
 $699,900Active3 beds 2 baths1,800 sq. ft.
$699,900Active3 beds 2 baths1,800 sq. ft.1134 W Fullerton Avenue #1, Chicago, IL 60614
MLS# 12479597Listed by: EXP REALTY - New
 $390,000Active2 beds 2 baths1,602 sq. ft.
$390,000Active2 beds 2 baths1,602 sq. ft.5201 S Cornell Avenue #20E, Chicago, IL 60615
MLS# 12480109Listed by: @PROPERTIES CHRISTIE'S INTERNATIONAL REAL ESTATE - New
 $500,000Active6 beds 3 baths
$500,000Active6 beds 3 baths3462 W North Avenue, Chicago, IL 60647
MLS# 12480884Listed by: CROSS STREET REAL ESTATE - New
 $7,995,000Active6 beds 8 baths9,512 sq. ft.
$7,995,000Active6 beds 8 baths9,512 sq. ft.1878 N Orchard Street, Chicago, IL 60614
MLS# 12481062Listed by: PREMIER RELOCATION, INC.
