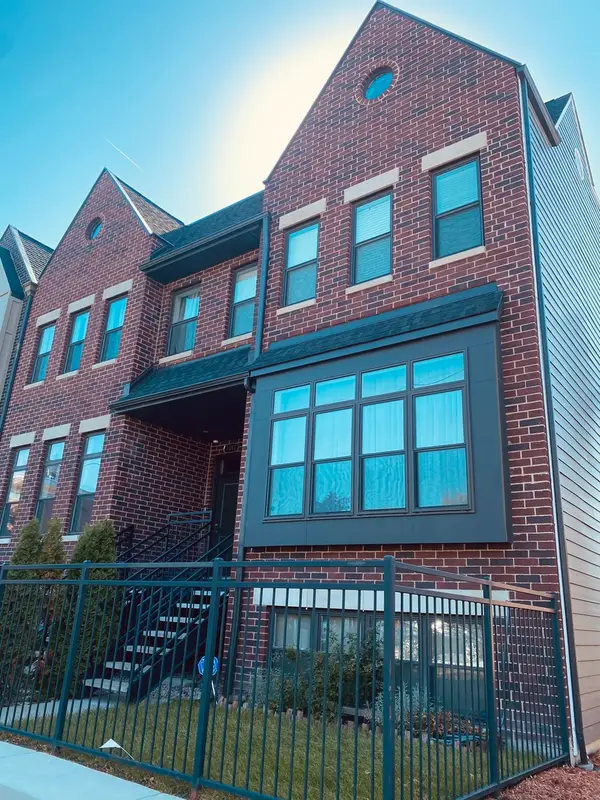1520 N Dearborn Parkway, Chicago, IL 60610
Local realty services provided by:Better Homes and Gardens Real Estate Connections
1520 N Dearborn Parkway,Chicago, IL 60610
$3,850,000
- 5 Beds
- 5 Baths
- 7,065 sq. ft.
- Single family
- Pending
Listed by:suzanne gignilliat
Office:@properties christie's international real estate
MLS#:12304996
Source:MLSNI
Price summary
- Price:$3,850,000
- Price per sq. ft.:$544.94
About this home
New style. New look. Move right in! Freshly painted white in this total restoration of fabulous Gold Coast 1898 row house. No detail was overlooked. Luxury in every single inch of the home including moldings, marquetry, incredible original staircase, stained glass, 3 gas fireplaces, lovely built-ins, quality finishes, and stunning murals. Totally modern floorplan with amazing updated cook's kitchen and adjacent family room that leads to a charming landscaped deck. Five bedrooms upstairs plus office and gorgeous rooftop terrace. Stunning stone baths new in '23. Lower level has great room, wet bar, wine cellar, ample storage, and a huge laundry room/mudroom. Four updated state-of-the-art HVAC systems, sprinkler system, and smart wiring- phone, TV, security system. Three-car attached heated garage with workbench and storage. Most light fixtures and sconces are excluded. Impeccably maintained. Steps from Latin, Lincoln Park, lakefront and beach.
Contact an agent
Home facts
- Year built:1898
- Listing ID #:12304996
- Added:203 day(s) ago
- Updated:September 25, 2025 at 07:28 PM
Rooms and interior
- Bedrooms:5
- Total bathrooms:5
- Full bathrooms:4
- Half bathrooms:1
- Living area:7,065 sq. ft.
Heating and cooling
- Cooling:Central Air, Zoned
- Heating:Individual Room Controls, Natural Gas, Sep Heating Systems - 2+, Zoned
Structure and exterior
- Roof:Asphalt
- Year built:1898
- Building area:7,065 sq. ft.
- Lot area:0.08 Acres
Schools
- High school:Lincoln Park High School
- Middle school:Ogden International
- Elementary school:Ogden International
Utilities
- Water:Lake Michigan
- Sewer:Public Sewer
Finances and disclosures
- Price:$3,850,000
- Price per sq. ft.:$544.94
- Tax amount:$56,280 (2023)
New listings near 1520 N Dearborn Parkway
- Open Sat, 1 to 3pmNew
 $550,000Active4 beds 2 baths1,780 sq. ft.
$550,000Active4 beds 2 baths1,780 sq. ft.4425 N Sacramento Avenue, Chicago, IL 60625
MLS# 12467740Listed by: KELLER WILLIAMS INFINITY - New
 $324,900Active3 beds 2 baths1,296 sq. ft.
$324,900Active3 beds 2 baths1,296 sq. ft.10416 S Sacramento Avenue, Chicago, IL 60655
MLS# 12479236Listed by: BERKSHIRE HATHAWAY HOMESERVICES CHICAGO - New
 $125,000Active3 beds 2 baths1,352 sq. ft.
$125,000Active3 beds 2 baths1,352 sq. ft.8817 S Morgan Street, Chicago, IL 60620
MLS# 12480348Listed by: KALE REALTY - New
 $289,900Active4 beds 2 baths2,094 sq. ft.
$289,900Active4 beds 2 baths2,094 sq. ft.12136 S Wentworth Avenue, Chicago, IL 60628
MLS# 12480417Listed by: RLB REALTY GROUP, INC. - New
 $449,900Active3 beds 3 baths1,576 sq. ft.
$449,900Active3 beds 3 baths1,576 sq. ft.5245 N Rutherford Avenue, Chicago, IL 60656
MLS# 12480774Listed by: REALTY EXECUTIVES ADVANCE - New
 $231,000Active1 beds 1 baths
$231,000Active1 beds 1 baths2335 W Belle Plaine Avenue #508, Chicago, IL 60618
MLS# 12480978Listed by: CHICAGO AREA REALTY INC - Open Sat, 12 to 1pmNew
 $765,000Active4 beds 4 baths3,500 sq. ft.
$765,000Active4 beds 4 baths3,500 sq. ft.1015 E 43rd Street, Chicago, IL 60653
MLS# 12481147Listed by: COMPASS - New
 $2,450,000Active3 beds 3 baths2,453 sq. ft.
$2,450,000Active3 beds 3 baths2,453 sq. ft.363 E Wacker Drive #1506, Chicago, IL 60601
MLS# 12481151Listed by: COMPASS - New
 $495,000Active2 beds 2 baths
$495,000Active2 beds 2 baths2236 W Armitage Avenue #303, Chicago, IL 60647
MLS# 12481205Listed by: AMERICORP, LTD - New
 $289,000Active3 beds 2 baths2,000 sq. ft.
$289,000Active3 beds 2 baths2,000 sq. ft.7141 N Kedzie Avenue #1515, Chicago, IL 60645
MLS# 12473789Listed by: @PROPERTIES CHRISTIE'S INTERNATIONAL REAL ESTATE
