1534 N Dearborn Parkway, Chicago, IL 60610
Local realty services provided by:Better Homes and Gardens Real Estate Connections
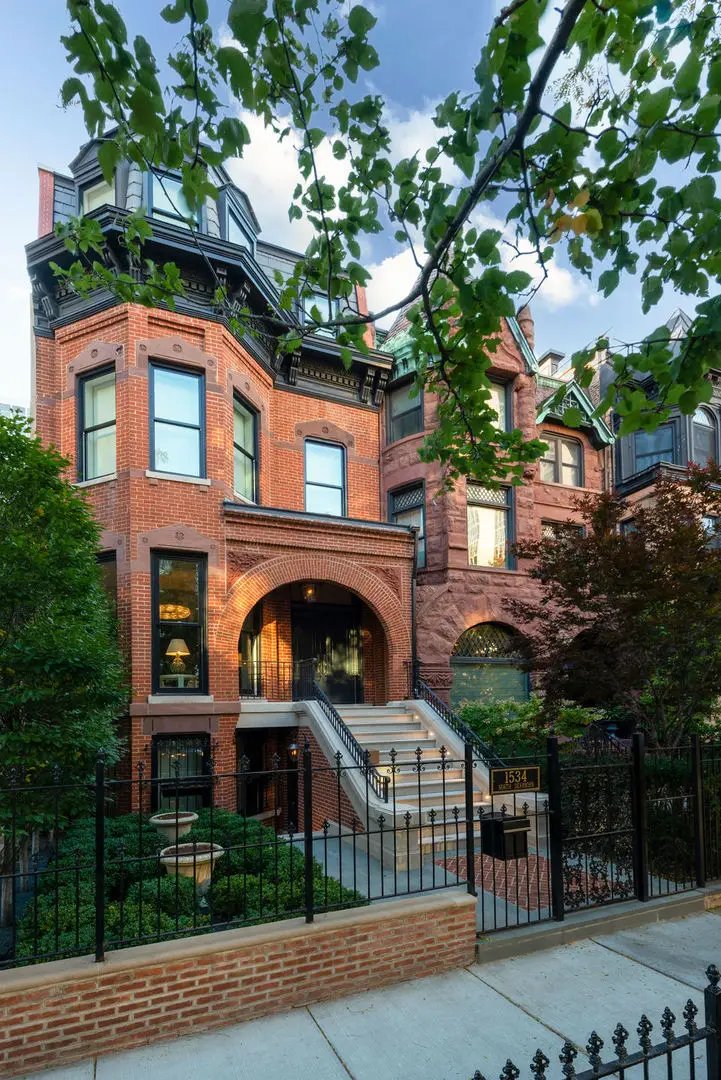
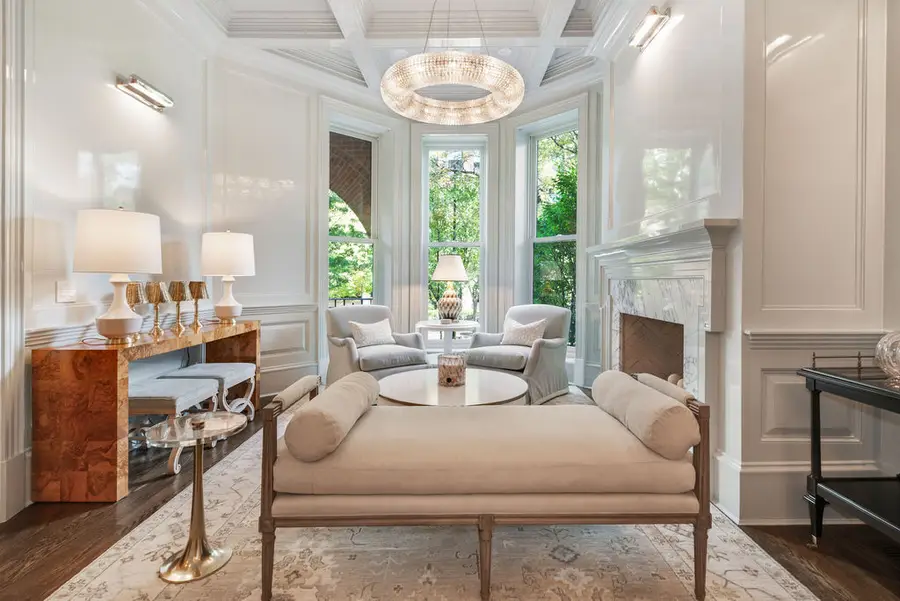
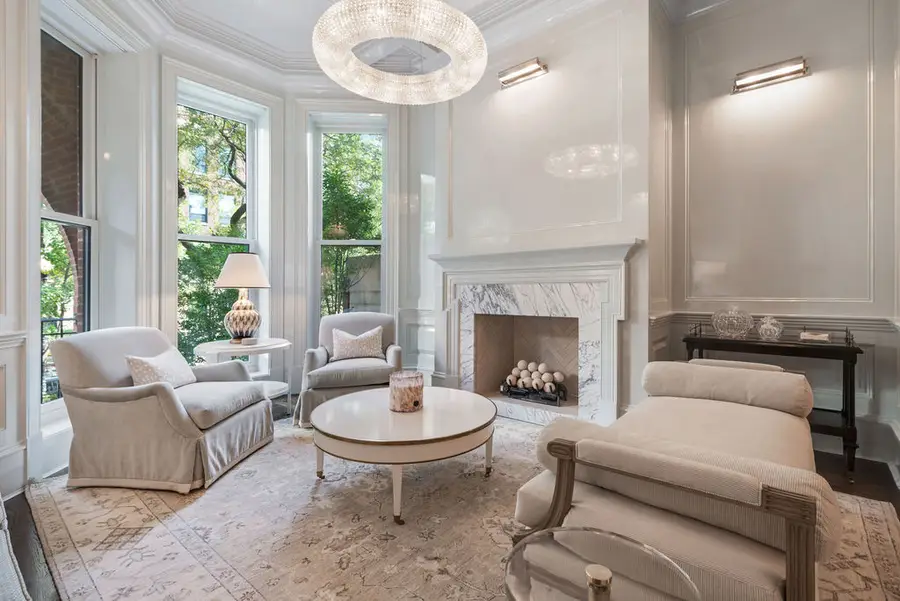
1534 N Dearborn Parkway,Chicago, IL 60610
$8,950,000
- 4 Beds
- 7 Baths
- 8,300 sq. ft.
- Single family
- Active
Listed by:timothy salm
Office:jameson sotheby's intl realty
MLS#:12359431
Source:MLSNI
Price summary
- Price:$8,950,000
- Price per sq. ft.:$1,078.31
About this home
Classic, effortlessly charming and flawlessly appointed, 1534 N. Dearborn Pkwy. is a one-of-a-kind property on the very best block in the Gold Coast. Strolling distance to Lincoln Park proper, downtown and the lakefront, this 8,300+ sq ft single-family home commands attention from the street with ornate exterior details and an oversized lot. Inside, every inch has been renovated to flaunt first-class finishes and fixtures, beginning with a stately entry and foyer that links to a light-filled living room with stunning dark walnut hardwood floors, high coffered ceilings, beautiful molding details and a marble-fronted fireplace. The formal dining room features recessed lighting, custom wallcovering panels and statement chandeliers, and connects to a gourmet chef's kitchen with custom cabinetry, Italian calacatta marble countertops, professional-grade appliances, an island with dine-up seating, a bespoke butler's pantry, and a built-in breakfast banquette. Primed for elevated entertaining, this home's kitchen-adjacent great room features more gorgeous millwork and a second fireplace - and affords access via a sliding glass wall system to a covered terrace with a Wolf grilling station. Beyond, a unique gallery hall leads to a fabulous additional family room with a built-in bar center, a glass atrium ceiling, another fireplace and additional glass sliding doors to the courtyard. Upstairs, the second level presents 3 secondary, en-suite bedrooms (one of which has a private terrace), a separate children's study with custom millwork built-in desks, and a second-floor laundry room. The third level is entirely devoted to an expansive primary suite that boasts a spacious, front-of-the-house bedroom with custom built-ins, 2 designer dressing rooms, an exercise room, a private 21' x 6' terrace, and a true spa en-suite bath with an oversized shower, separate sauna, separate steam room with cold-drip, a standalone WC, and a walk-in linen closet. There is an additional floor that acts as an access point to the rooftop, which has stunning views of Chicago and lakefront. But there's more... This home's fully finished garden level features a custom home theater with stadium seating, designed by digging lower during construction, a custom temperature-controlled wine room, a handsome WFH office/library with custom walnut millwork paneling and a fireplace, a casino room with a full bar, 2 presentation-worthy mudrooms, in the front and in the back, and access to a private 14' x 18' yard. Additional details and amenities include an attached extra wide 2-car garage, front and back staircases, an all-floors elevator, 5 total fireplaces, 4 private outdoor spaces, custom lacquered paint and automated electric window treatments, designer lighting and wallcoverings, custom carpeting and stair runners, surplus storage including a luggage room, and a state-of-the-art AV Control4 system, managing Audio in every room of the house including televisions, automatic shades, lighting, alarm system and HVAC - making everything controllable from an iPhone. Close to world-class dining/shopping on and around the Mag Mile, with immediate proximity to some of Chicago's preeminent schools (Latin and Francis W. Parker), 1534 N. Dearborn Pkwy. is unparalleled living for the homeowner who wants polished presentation and refined comforts with a modern layout.
Contact an agent
Home facts
- Year built:1886
- Listing Id #:12359431
- Added:82 day(s) ago
- Updated:August 13, 2025 at 10:47 AM
Rooms and interior
- Bedrooms:4
- Total bathrooms:7
- Full bathrooms:4
- Half bathrooms:3
- Living area:8,300 sq. ft.
Heating and cooling
- Cooling:Central Air
- Heating:Forced Air, Natural Gas
Structure and exterior
- Year built:1886
- Building area:8,300 sq. ft.
Schools
- High school:Lincoln Park High School
- Elementary school:Ogden Elementary
Utilities
- Water:Lake Michigan
- Sewer:Public Sewer
Finances and disclosures
- Price:$8,950,000
- Price per sq. ft.:$1,078.31
- Tax amount:$49,476 (2023)
New listings near 1534 N Dearborn Parkway
- New
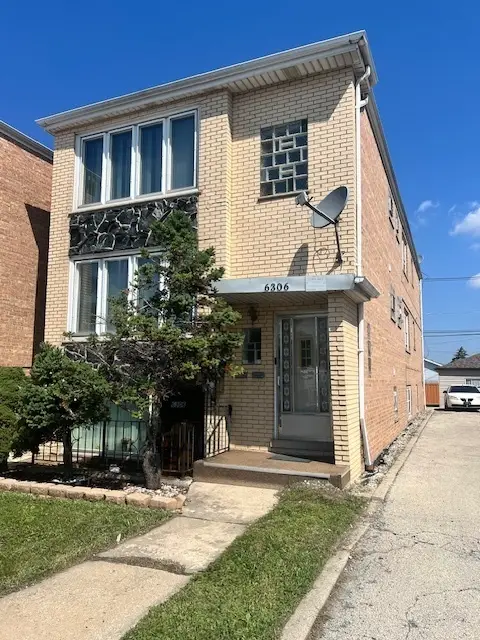 $574,000Active8 beds 5 baths
$574,000Active8 beds 5 baths6306 S Archer Avenue, Chicago, IL 60638
MLS# 12423626Listed by: DELTA REALTY, CORP. - Open Sat, 12 to 2pmNew
 $489,000Active2 beds 2 baths1,450 sq. ft.
$489,000Active2 beds 2 baths1,450 sq. ft.4417 N Racine Avenue #1N, Chicago, IL 60640
MLS# 12427746Listed by: @PROPERTIES CHRISTIE'S INTERNATIONAL REAL ESTATE - Open Sat, 12 to 2pmNew
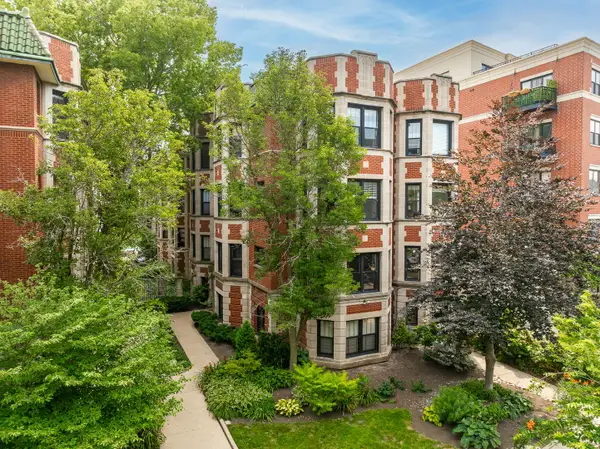 $550,000Active3 beds 2 baths1,900 sq. ft.
$550,000Active3 beds 2 baths1,900 sq. ft.7631 N Eastlake Terrace #2A-3A, Chicago, IL 60626
MLS# 12432704Listed by: PLATINUM PARTNERS REALTORS - Open Sat, 11:30am to 1pmNew
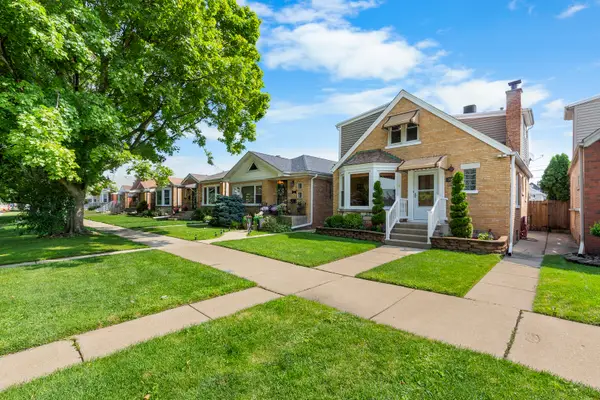 $519,900Active4 beds 3 baths2,230 sq. ft.
$519,900Active4 beds 3 baths2,230 sq. ft.3919 N Oriole Avenue, Chicago, IL 60634
MLS# 12439969Listed by: COMPASS - Open Sat, 12 to 2pmNew
 $359,900Active4 beds 2 baths1,158 sq. ft.
$359,900Active4 beds 2 baths1,158 sq. ft.5331 W 53rd Place, Chicago, IL 60638
MLS# 12440831Listed by: REALTY OF AMERICA, LLC - New
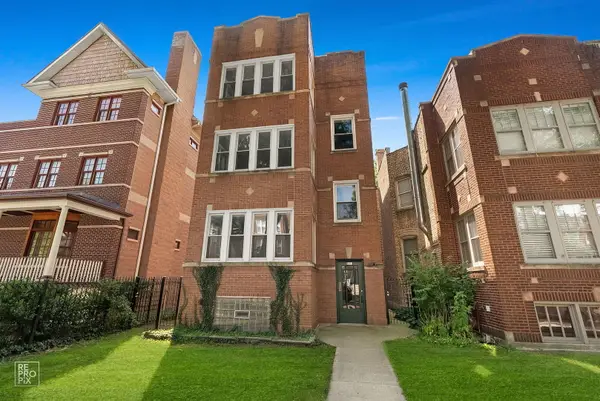 $1,050,000Active6 beds 3 baths
$1,050,000Active6 beds 3 baths2527 W Ainslie Street, Chicago, IL 60625
MLS# 12444579Listed by: DCG REALTY - New
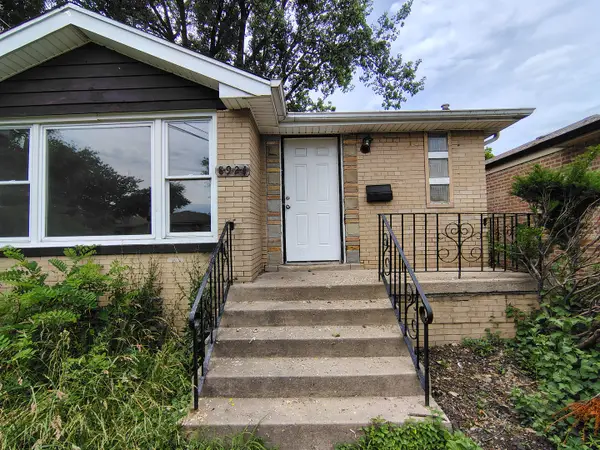 $139,950Active5 beds 2 baths1,052 sq. ft.
$139,950Active5 beds 2 baths1,052 sq. ft.8924 S Paulina Street, Chicago, IL 60620
MLS# 12445214Listed by: PEARSON REALTY GROUP - New
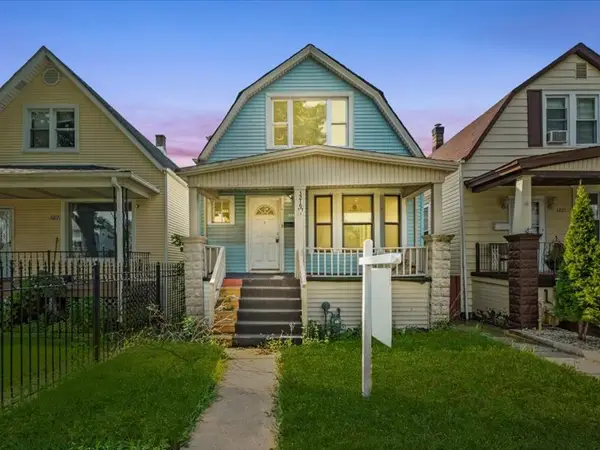 $249,900Active4 beds 3 baths
$249,900Active4 beds 3 baths3219 W 64th Street, Chicago, IL 60629
MLS# 12445447Listed by: RE/MAX MI CASA - New
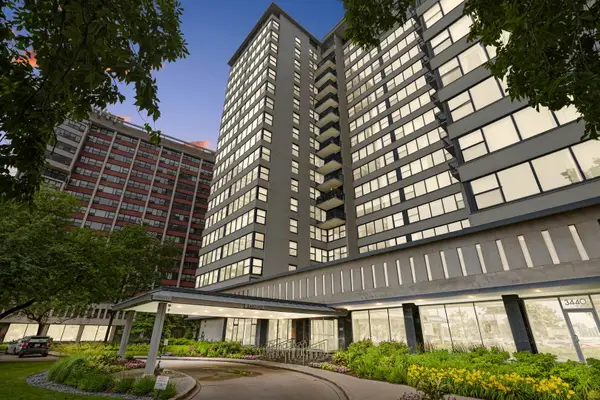 $309,900Active2 beds 2 baths1,250 sq. ft.
$309,900Active2 beds 2 baths1,250 sq. ft.3430 N Lake Shore Drive #6P, Chicago, IL 60657
MLS# 12445676Listed by: COLDWELL BANKER - New
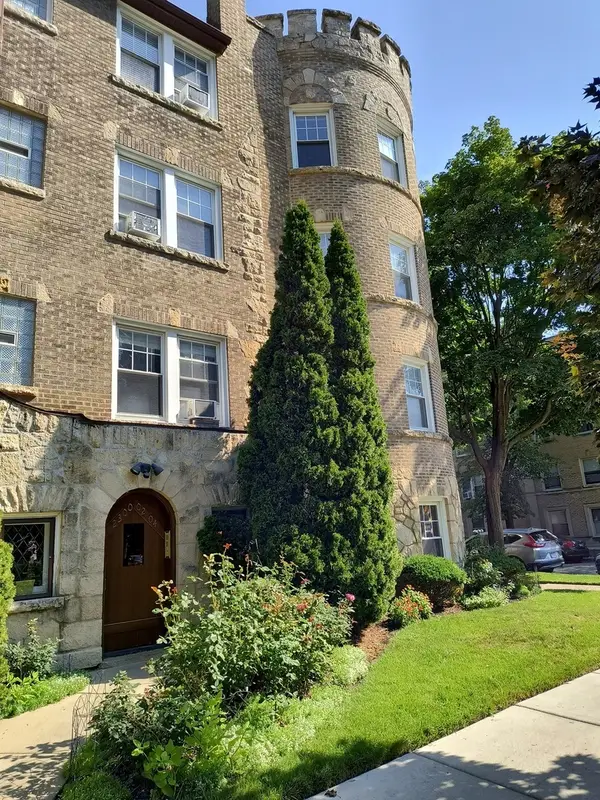 $198,000Active2 beds 1 baths1,200 sq. ft.
$198,000Active2 beds 1 baths1,200 sq. ft.2300 W Farwell Avenue #2, Chicago, IL 60645
MLS# 12446131Listed by: BERG PROPERTIES
