1550 N Lake Shore Drive #9F, Chicago, IL 60610
Local realty services provided by:Better Homes and Gardens Real Estate Connections
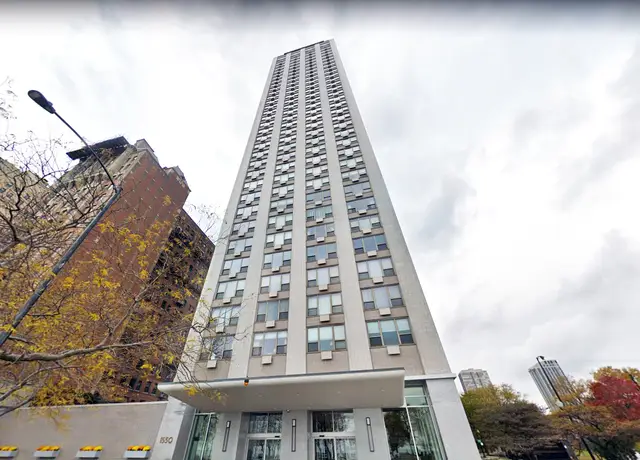
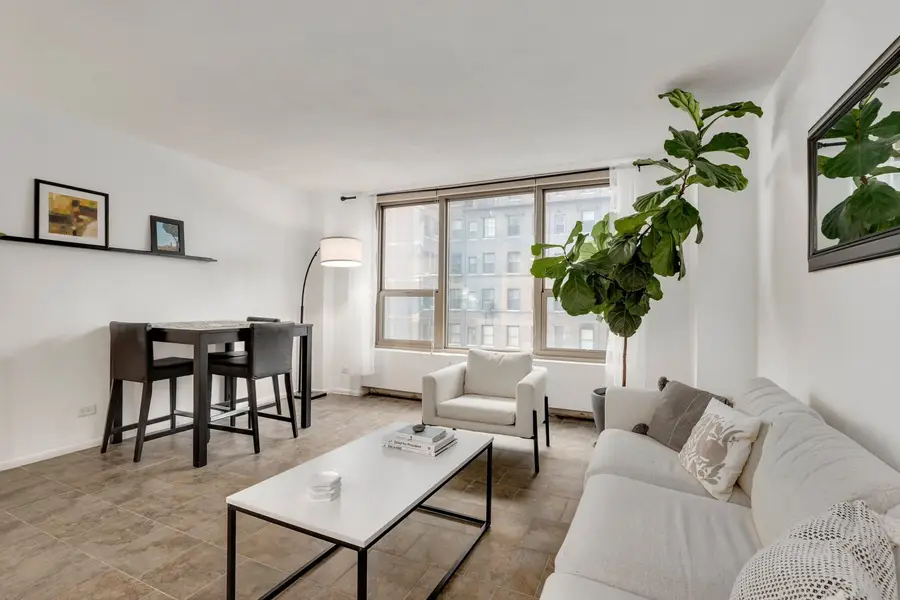
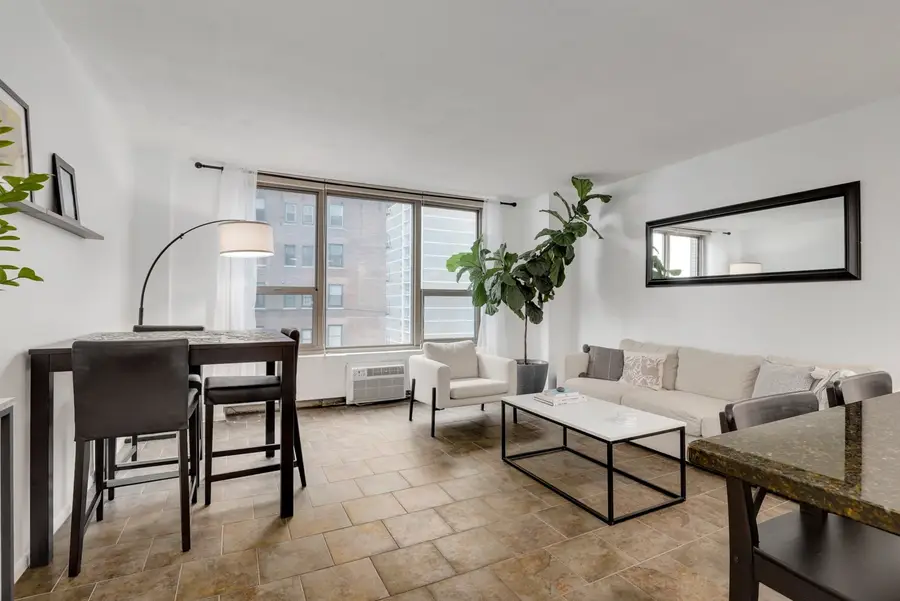
1550 N Lake Shore Drive #9F,Chicago, IL 60610
$199,900
- 1 Beds
- 1 Baths
- 800 sq. ft.
- Condominium
- Pending
Listed by:reve' kendall
Office:redfin corporation
MLS#:12384554
Source:MLSNI
Price summary
- Price:$199,900
- Price per sq. ft.:$249.88
- Monthly HOA dues:$859
About this home
Experience high-rise living at its finest in this fully renovated Gold Coast condo perfectly situated directly across the street from picturesque Lincoln Park! This sun-drenched condo offers the perfect blend of modern upgrades, fantastic amenities, and unbeatable location. Step inside to an open-concept living and dining area with a full wall of south-facing windows that flood the space with natural light. The beautifully updated kitchen features classic white shaker cabinets, a striking tile backsplash, stainless steel appliances, granite countertops, and a convenient breakfast bar - ideal for cooking, dining, and entertaining. The spa-inspired bathroom is a true showpiece, boasting a full gut renovation with new copper piping, mosaic tile floors, a modern vanity, and a walk-in rain shower with full subway tile surround. The oversized bedroom features new engineered hardwood flooring and a full wall of custom closets with built-ins. This full-amenity building offers everything you need: 24-hour fitness center, rooftop sun deck, library/book share, 24-hour door staff, laundry facilities, and professional on-site management and maintenance. A 4'x6' storage unit is included, and heated garage parking is available. Pet-friendly and investor-friendly building with new lobby, windows, water pipes, and recently renovated sundeck & elevators. Bus stop conveniently located right in front of the building. Unbeatable location just steps to North Ave Beach, Lincoln Park Zoo, iconic Gold Coast shopping, and all of the amazing dining, entertainment and nightlife Old Town & Lincoln Park have to offer!
Contact an agent
Home facts
- Year built:1960
- Listing Id #:12384554
- Added:70 day(s) ago
- Updated:August 13, 2025 at 07:39 AM
Rooms and interior
- Bedrooms:1
- Total bathrooms:1
- Full bathrooms:1
- Living area:800 sq. ft.
Heating and cooling
- Heating:Radiator(s)
Structure and exterior
- Year built:1960
- Building area:800 sq. ft.
Schools
- High school:Lincoln Park High School
- Middle school:Ogden Elementary
- Elementary school:Ogden Elementary
Utilities
- Water:Public
- Sewer:Public Sewer
Finances and disclosures
- Price:$199,900
- Price per sq. ft.:$249.88
- Tax amount:$4,052 (2023)
New listings near 1550 N Lake Shore Drive #9F
- New
 $489,000Active2 beds 2 baths1,450 sq. ft.
$489,000Active2 beds 2 baths1,450 sq. ft.4417 N Racine Avenue #1N, Chicago, IL 60640
MLS# 12427746Listed by: @PROPERTIES CHRISTIE'S INTERNATIONAL REAL ESTATE - Open Sat, 12 to 2pmNew
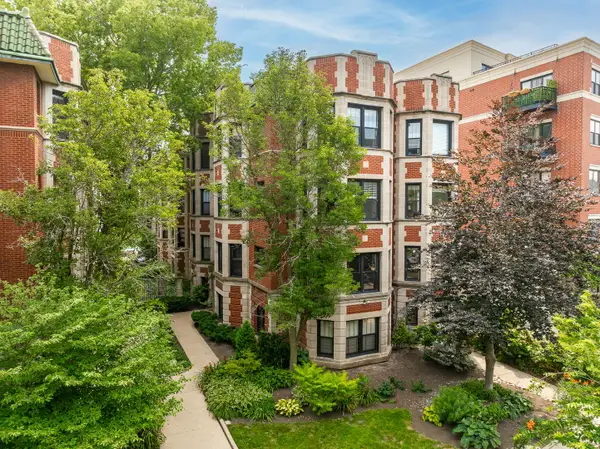 $550,000Active3 beds 2 baths1,900 sq. ft.
$550,000Active3 beds 2 baths1,900 sq. ft.7631 N Eastlake Terrace #2A-3A, Chicago, IL 60626
MLS# 12432704Listed by: PLATINUM PARTNERS REALTORS - New
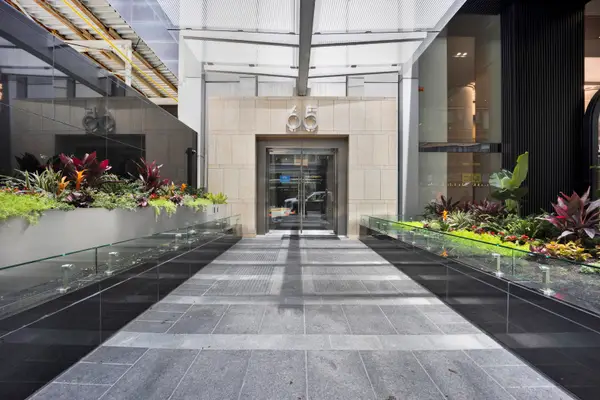 $359,000Active1 beds 2 baths1,092 sq. ft.
$359,000Active1 beds 2 baths1,092 sq. ft.65 E Monroe Street #4203, Chicago, IL 60603
MLS# 12446543Listed by: @PROPERTIES CHRISTIE'S INTERNATIONAL REAL ESTATE - New
 $175,000Active2 beds 2 baths1,000 sq. ft.
$175,000Active2 beds 2 baths1,000 sq. ft.6700 S South Shore Drive #21B, Chicago, IL 60649
MLS# 12442046Listed by: KELLER WILLIAMS PREFERRED RLTY - New
 $475,000Active6 beds 3 baths
$475,000Active6 beds 3 baths3314 N California Avenue, Chicago, IL 60618
MLS# 12442420Listed by: RE/MAX PREMIER - Open Sat, 11am to 1pmNew
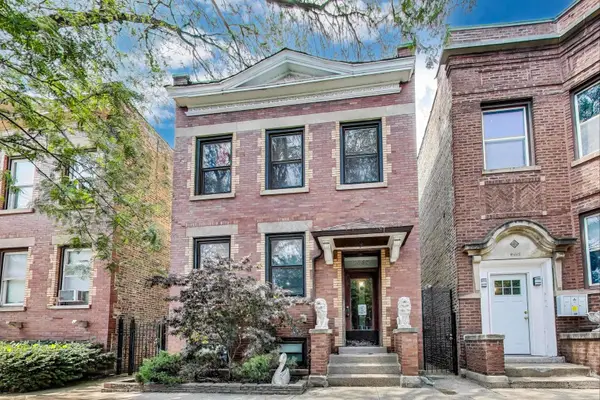 $749,000Active5 beds 3 baths
$749,000Active5 beds 3 baths5440 N Ashland Avenue, Chicago, IL 60640
MLS# 12444082Listed by: COMPASS - Open Sat, 12 to 2pmNew
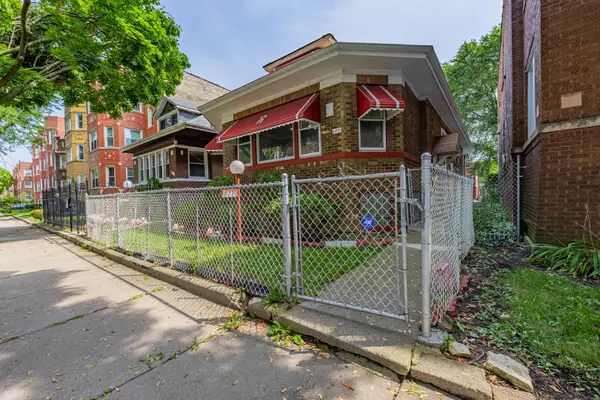 $339,900Active8 beds 3 baths2,250 sq. ft.
$339,900Active8 beds 3 baths2,250 sq. ft.8221 S Marshfield Avenue, Chicago, IL 60620
MLS# 12445234Listed by: REALTY OF AMERICA, LLC - New
 $720,000Active2 beds 2 baths1,300 sq. ft.
$720,000Active2 beds 2 baths1,300 sq. ft.2248 N Racine Avenue #3, Chicago, IL 60614
MLS# 12445598Listed by: REDFIN CORPORATION - Open Fri, 4 to 6pmNew
 $325,000Active1 beds 1 baths
$325,000Active1 beds 1 baths2128 N Hudson Street #203, Chicago, IL 60614
MLS# 12445688Listed by: COMPASS - Open Fri, 5 to 6:30pmNew
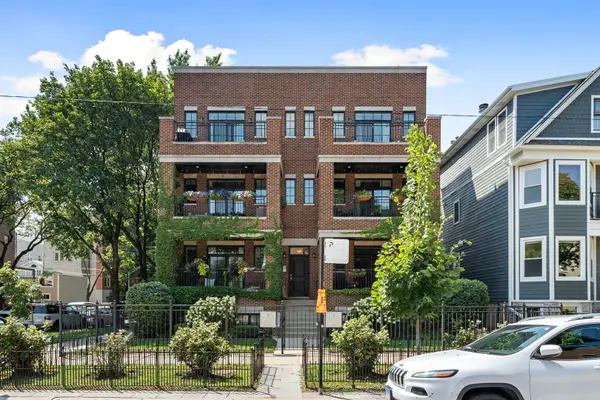 $1,200,000Active4 beds 3 baths
$1,200,000Active4 beds 3 baths2700 N Wayne Avenue #1S, Chicago, IL 60614
MLS# 12445818Listed by: EXP REALTY

