1560 N Sandburg Terrace #1808, Chicago, IL 60610
Local realty services provided by:Better Homes and Gardens Real Estate Star Homes
1560 N Sandburg Terrace #1808,Chicago, IL 60610
$320,000
- 1 Beds
- 1 Baths
- 840 sq. ft.
- Condominium
- Pending
Listed by: nancy slattery
Office: @properties christie's international real estate
MLS#:12478705
Source:MLSNI
Price summary
- Price:$320,000
- Price per sq. ft.:$380.95
- Monthly HOA dues:$924
About this home
Your new home in James House awaits. This beautiful, east-facing unit offers a lovely view of Lake Michigan. The large spacious layout, with a combo living/dining open floor plan, is perfect for entertaining. The kitchen has natural wood cabinets, granite countertops and a stone tile floor. The large bedroom can easily accommodate a king-size bed and plenty of furniture. The unit boasts closet space galore, with an additional storage locker in the building. The 17-foot balcony is perfect for enjoying the sunrise with your morning coffee, or having a glass of wine at the end of the day, while grilling with friends. James House is part of a well-managed, full-service association, with 24/7 door staff, an on-site management office, receiving room for all of your packages and more. Assessments include everything except electric. The Sandburg Community offers two pools, tennis and pickle ball courts at an additional fee. Public transportation options are within blocks and an on-site parking garage is available immediately for a reasonable monthly fee. Restaurants, bars, and shopping are nearby. This is a wonderful home at the junction of the Gold Coast, Old Town, and Lincoln Park
Contact an agent
Home facts
- Year built:1970
- Listing ID #:12478705
- Added:47 day(s) ago
- Updated:November 11, 2025 at 09:09 AM
Rooms and interior
- Bedrooms:1
- Total bathrooms:1
- Full bathrooms:1
- Living area:840 sq. ft.
Heating and cooling
- Cooling:Central Air
- Heating:Steam
Structure and exterior
- Year built:1970
- Building area:840 sq. ft.
Schools
- High school:Lincoln Park High School
- Middle school:Ogden Elementary
- Elementary school:Ogden Elementary
Utilities
- Water:Lake Michigan
- Sewer:Public Sewer
Finances and disclosures
- Price:$320,000
- Price per sq. ft.:$380.95
- Tax amount:$4,575 (2023)
New listings near 1560 N Sandburg Terrace #1808
- New
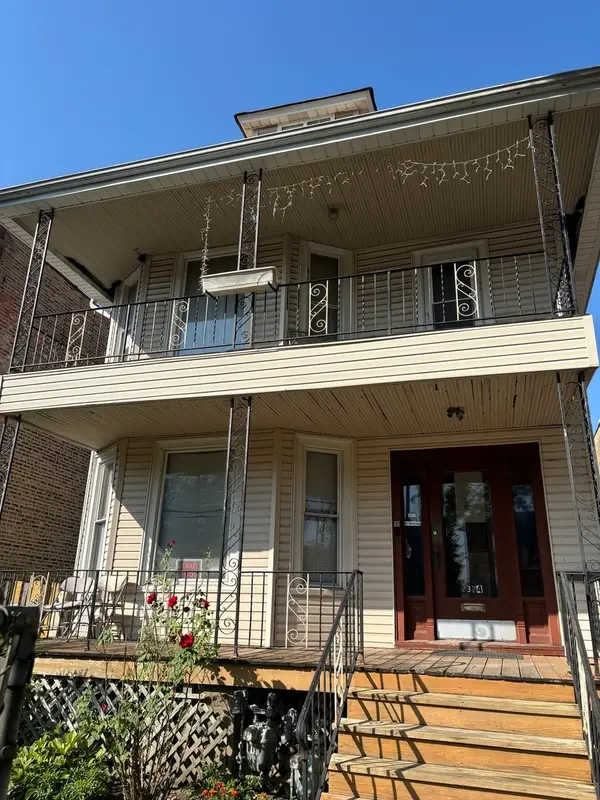 $349,999Active9 beds 5 baths
$349,999Active9 beds 5 baths2324 N Kostner Avenue, Chicago, IL 60639
MLS# 12515385Listed by: GOLDEN CITY REALTY, INC. - Open Wed, 11am to 1pmNew
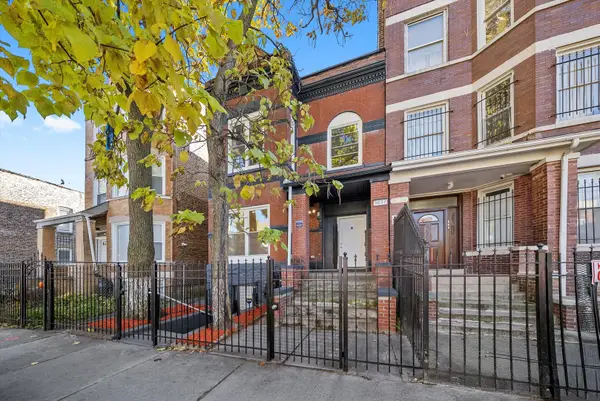 $499,000Active8 beds 3 baths
$499,000Active8 beds 3 baths3037 W Lexington Street, Chicago, IL 60612
MLS# 12497730Listed by: MPOWER RESIDENTIAL BROKERAGE LLC - New
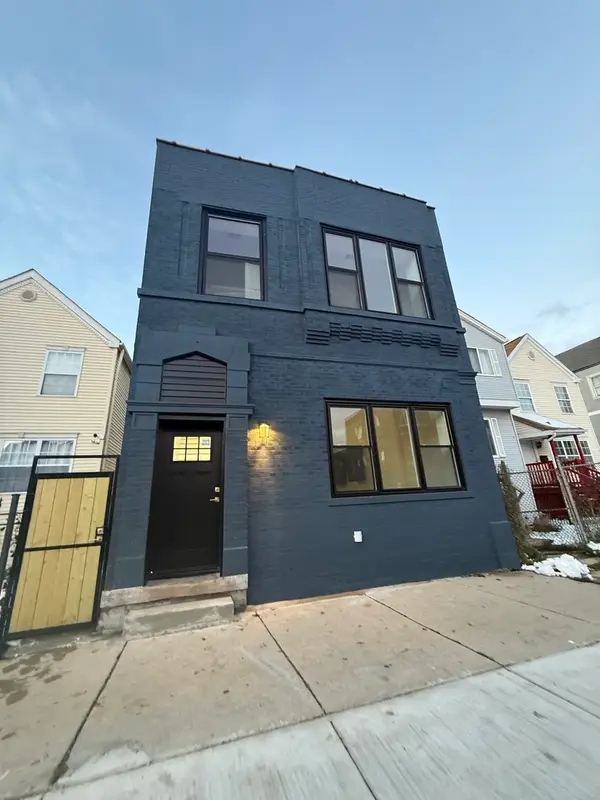 $474,900Active4 beds 3 baths
$474,900Active4 beds 3 baths1818 W 46th Street, Chicago, IL 60609
MLS# 12499223Listed by: REALTY OF AMERICA, LLC - New
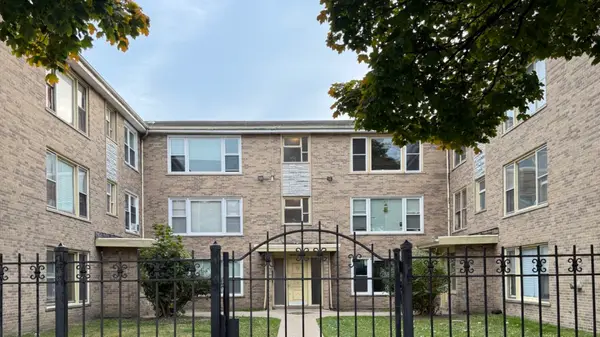 $79,900Active2 beds 1 baths900 sq. ft.
$79,900Active2 beds 1 baths900 sq. ft.7907 S Ellis Avenue #3, Chicago, IL 60619
MLS# 12514686Listed by: HRM COMMERCIAL, LLC - New
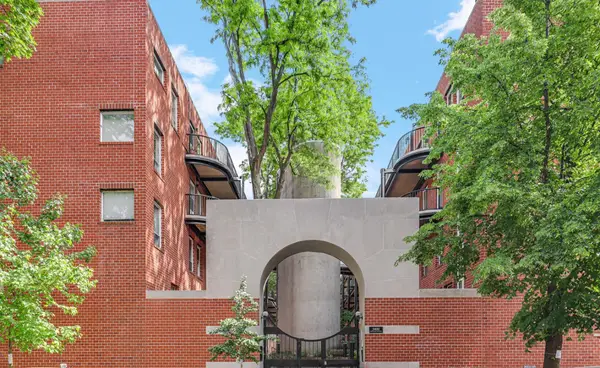 $540,000Active4 beds 3 baths2,700 sq. ft.
$540,000Active4 beds 3 baths2,700 sq. ft.5400 S Hyde Park Boulevard #2C, Chicago, IL 60615
MLS# 12515300Listed by: JAMESON SOTHEBY'S INTL REALTY - New
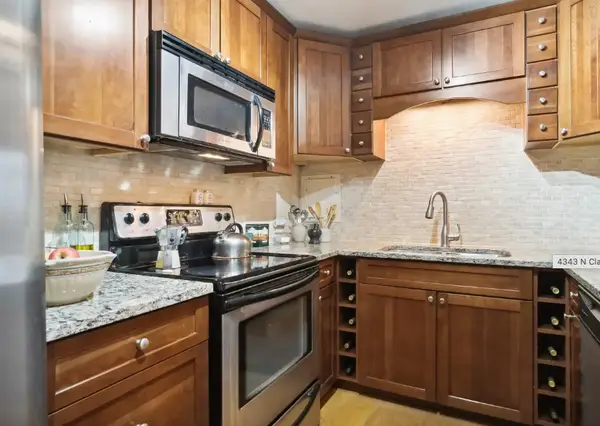 $305,000Active2 beds 2 baths990 sq. ft.
$305,000Active2 beds 2 baths990 sq. ft.4343 N Clarendon Avenue #402, Chicago, IL 60613
MLS# 12515362Listed by: 33 REALTY - New
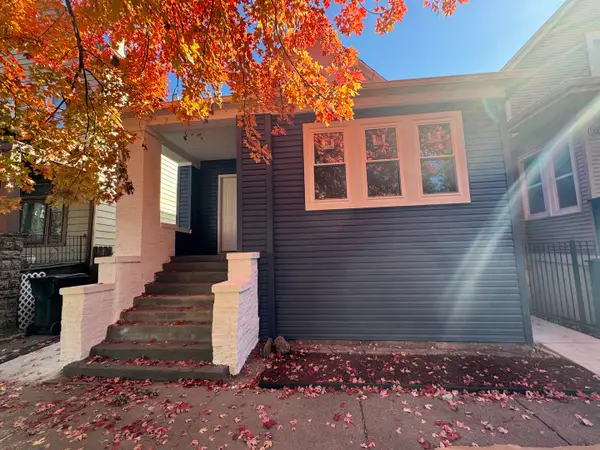 $274,500Active4 beds 2 baths1,600 sq. ft.
$274,500Active4 beds 2 baths1,600 sq. ft.11333 S Edbrooke Avenue, Chicago, IL 60628
MLS# 12510386Listed by: B & B REALTY INC - New
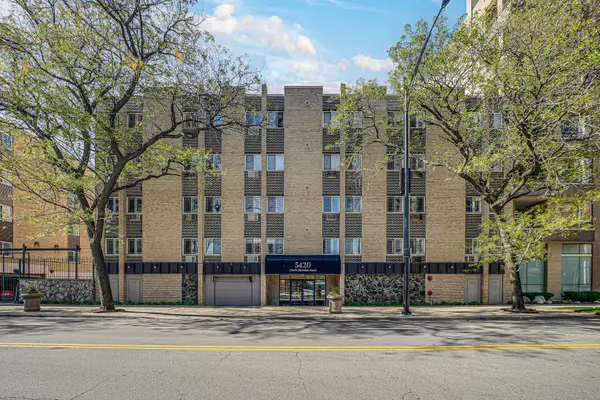 $260,000Active2 beds 2 baths1,000 sq. ft.
$260,000Active2 beds 2 baths1,000 sq. ft.Address Withheld By Seller, Chicago, IL 60640
MLS# 12509320Listed by: KELLER WILLIAMS PREFERRED RLTY - New
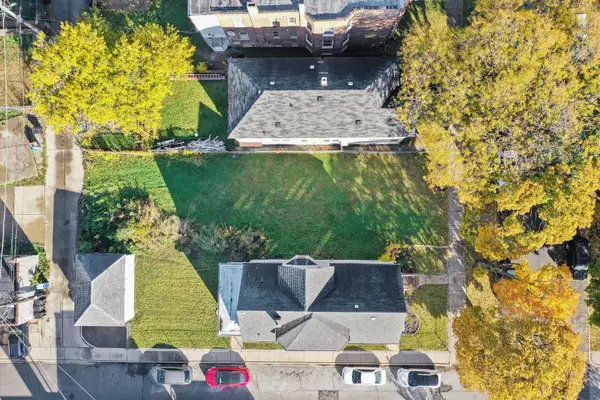 $25,000Active0.1 Acres
$25,000Active0.1 Acres11442 S Prairie Avenue, Chicago, IL 60628
MLS# 12511588Listed by: RE/MAX 10 - New
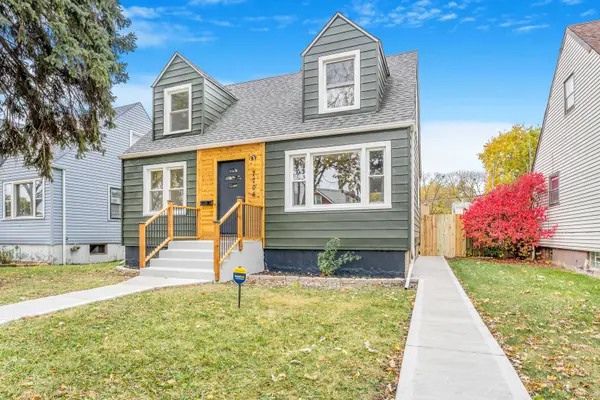 $330,000Active4 beds 2 baths1,165 sq. ft.
$330,000Active4 beds 2 baths1,165 sq. ft.7704 S Homan Avenue, Chicago, IL 60652
MLS# 12515318Listed by: UNITED REAL ESTATE-CHICAGO
