1623 W Melrose Street #501, Chicago, IL 60657
Local realty services provided by:Better Homes and Gardens Real Estate Connections
1623 W Melrose Street #501,Chicago, IL 60657
$900,000
- 3 Beds
- 2 Baths
- 2,115 sq. ft.
- Condominium
- Pending
Listed by: emily sachs wong, landon harper
Office: @properties christie's international real estate
MLS#:12479619
Source:MLSNI
Price summary
- Price:$900,000
- Price per sq. ft.:$425.53
- Monthly HOA dues:$670
About this home
This expansive penthouse is located in the best Lakeview location and features a huge private terrace with outstanding space. Located in the former Citizens State Bank building, offering a unique blend of timeless history and the present. Amassing over 2000 square feet, the interior features three generous bedrooms, two full baths, and a chef's kitchen with high-end Wolf and Sub-Zero appliances. A sprawling, 1,300+ square-foot west-facing private terrace provides great space for outdoor entertaining and relaxation and adds to the living space in the warmer months. An oversized covered parking space is included in the price. You will be just steps from the vibrant dining, shopping, and entertainment including nearby Southport corridor, all while being quietly tucked away on Melrose in this beautiful, boutique elevator building.
Contact an agent
Home facts
- Year built:1920
- Listing ID #:12479619
- Added:46 day(s) ago
- Updated:November 11, 2025 at 09:09 AM
Rooms and interior
- Bedrooms:3
- Total bathrooms:2
- Full bathrooms:2
- Living area:2,115 sq. ft.
Heating and cooling
- Cooling:Central Air
- Heating:Forced Air, Natural Gas
Structure and exterior
- Year built:1920
- Building area:2,115 sq. ft.
Schools
- High school:Lake View High School
- Middle school:Burley Elementary School
- Elementary school:Burley Elementary School
Utilities
- Water:Public
- Sewer:Public Sewer
Finances and disclosures
- Price:$900,000
- Price per sq. ft.:$425.53
- Tax amount:$13,889 (2023)
New listings near 1623 W Melrose Street #501
- New
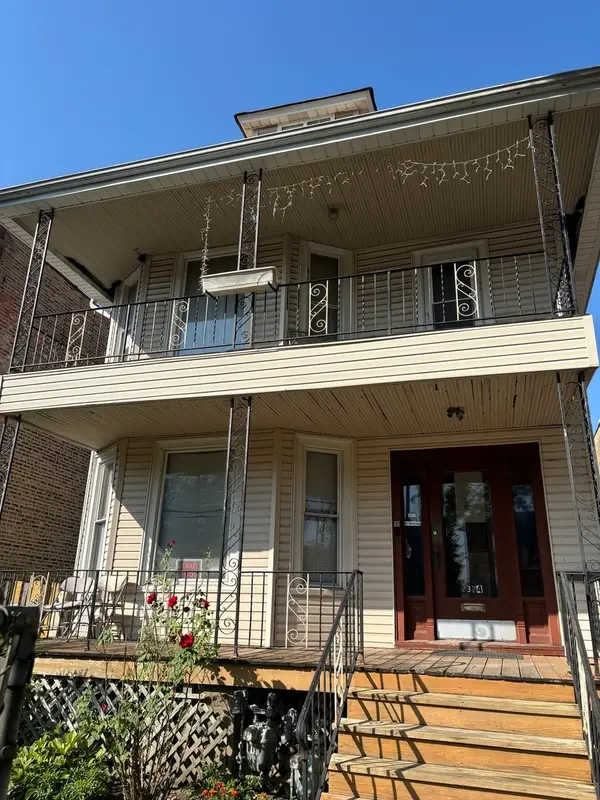 $349,999Active9 beds 5 baths
$349,999Active9 beds 5 baths2324 N Kostner Avenue, Chicago, IL 60639
MLS# 12515385Listed by: GOLDEN CITY REALTY, INC. - Open Wed, 11am to 1pmNew
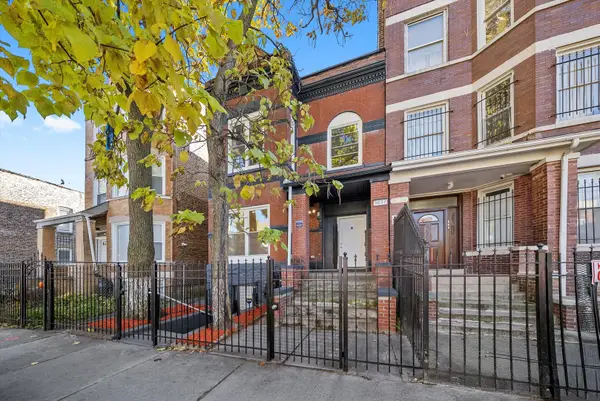 $499,000Active8 beds 3 baths
$499,000Active8 beds 3 baths3037 W Lexington Street, Chicago, IL 60612
MLS# 12497730Listed by: MPOWER RESIDENTIAL BROKERAGE LLC - New
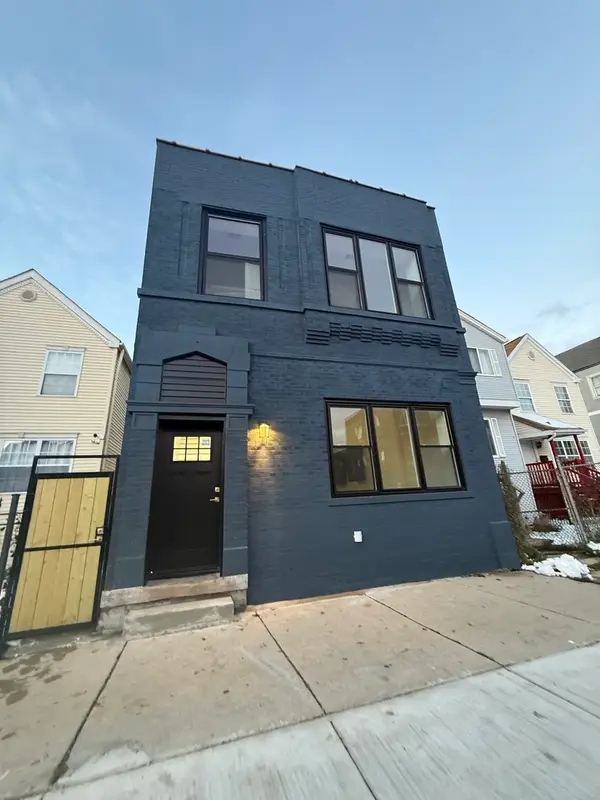 $474,900Active4 beds 3 baths
$474,900Active4 beds 3 baths1818 W 46th Street, Chicago, IL 60609
MLS# 12499223Listed by: REALTY OF AMERICA, LLC - New
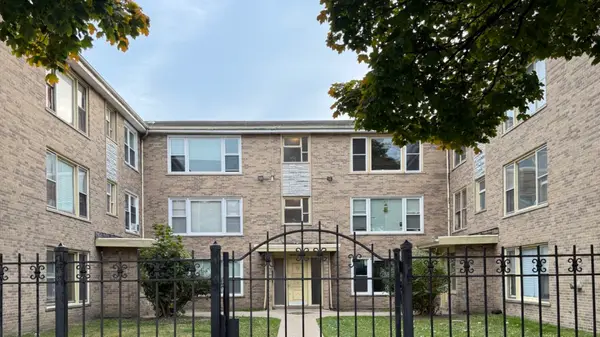 $79,900Active2 beds 1 baths900 sq. ft.
$79,900Active2 beds 1 baths900 sq. ft.7907 S Ellis Avenue #3, Chicago, IL 60619
MLS# 12514686Listed by: HRM COMMERCIAL, LLC - New
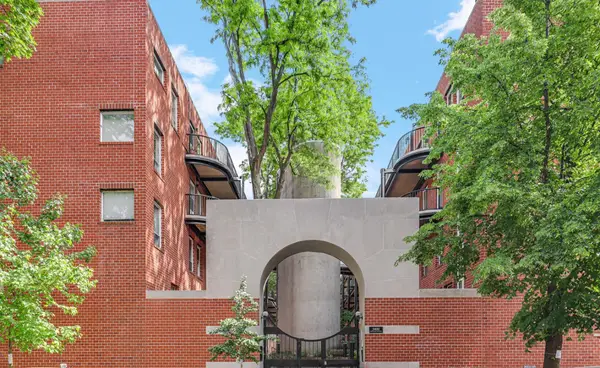 $540,000Active4 beds 3 baths2,700 sq. ft.
$540,000Active4 beds 3 baths2,700 sq. ft.5400 S Hyde Park Boulevard #2C, Chicago, IL 60615
MLS# 12515300Listed by: JAMESON SOTHEBY'S INTL REALTY - New
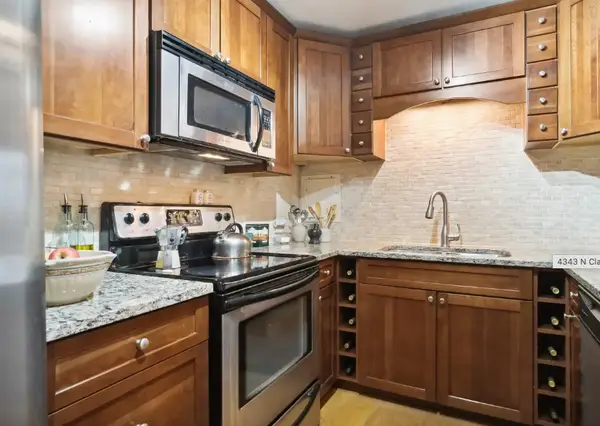 $305,000Active2 beds 2 baths990 sq. ft.
$305,000Active2 beds 2 baths990 sq. ft.4343 N Clarendon Avenue #402, Chicago, IL 60613
MLS# 12515362Listed by: 33 REALTY - New
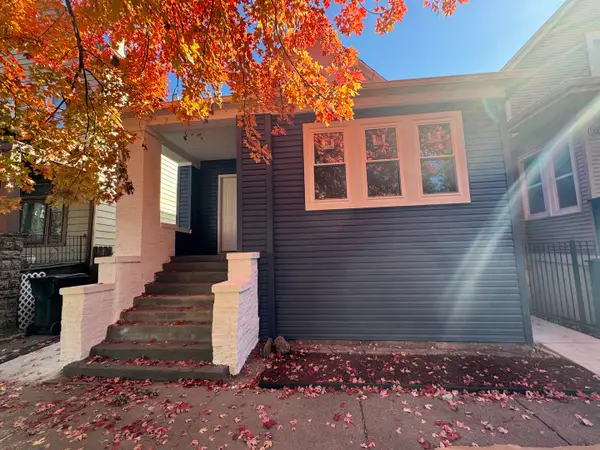 $274,500Active4 beds 2 baths1,600 sq. ft.
$274,500Active4 beds 2 baths1,600 sq. ft.11333 S Edbrooke Avenue, Chicago, IL 60628
MLS# 12510386Listed by: B & B REALTY INC - New
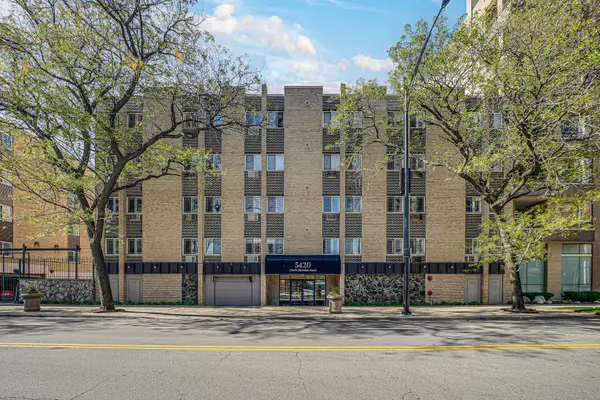 $260,000Active2 beds 2 baths1,000 sq. ft.
$260,000Active2 beds 2 baths1,000 sq. ft.Address Withheld By Seller, Chicago, IL 60640
MLS# 12509320Listed by: KELLER WILLIAMS PREFERRED RLTY - New
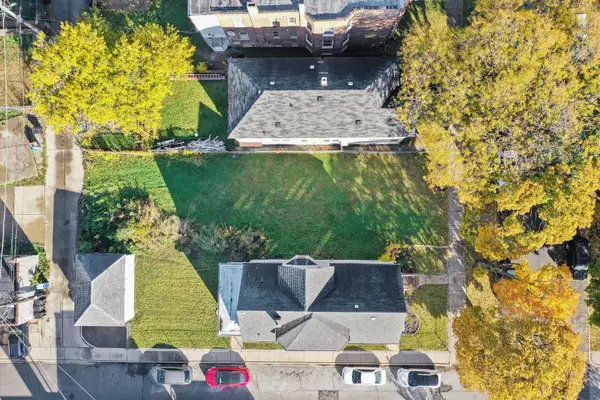 $25,000Active0.1 Acres
$25,000Active0.1 Acres11442 S Prairie Avenue, Chicago, IL 60628
MLS# 12511588Listed by: RE/MAX 10 - New
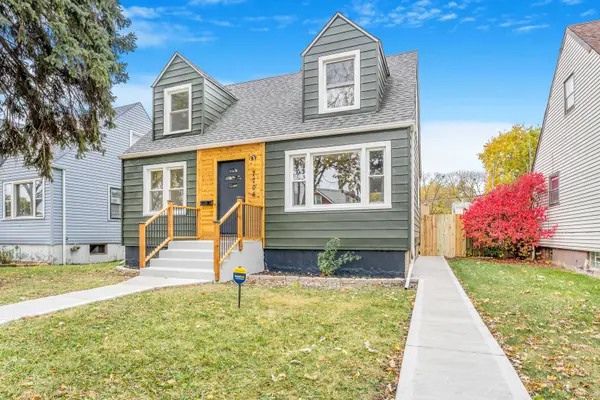 $330,000Active4 beds 2 baths1,165 sq. ft.
$330,000Active4 beds 2 baths1,165 sq. ft.7704 S Homan Avenue, Chicago, IL 60652
MLS# 12515318Listed by: UNITED REAL ESTATE-CHICAGO
