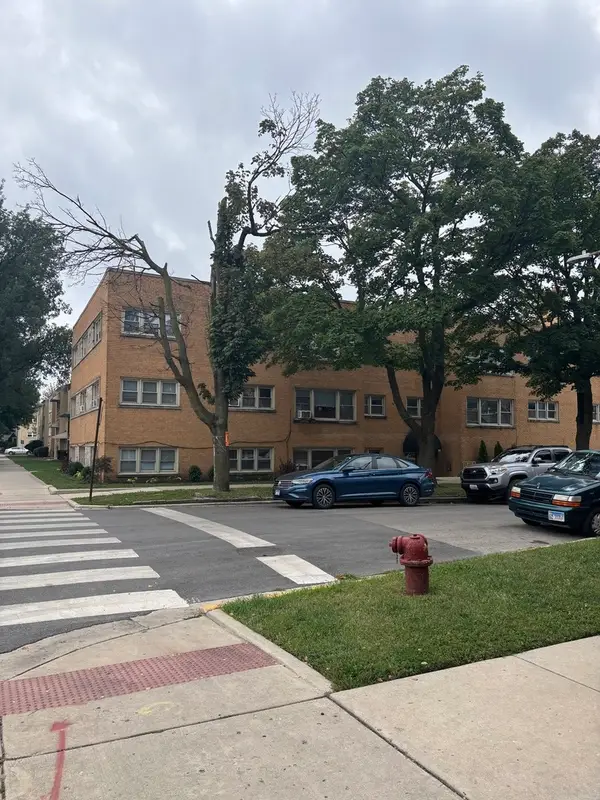1636 W Wolfram Street, Chicago, IL 60657
Local realty services provided by:Better Homes and Gardens Real Estate Connections
1636 W Wolfram Street,Chicago, IL 60657
$1,850,000
- 5 Beds
- 5 Baths
- 4,041 sq. ft.
- Single family
- Pending
Listed by:jennifer liu
Office:baird & warner
MLS#:12382037
Source:MLSNI
Price summary
- Price:$1,850,000
- Price per sq. ft.:$457.81
- Monthly HOA dues:$100
About this home
10 exquisite single family homes at the Wolfram Collection. Just a few remains. BURLEY school district! WOLFRAM COLLECTION offers unparalleled designs with functional floor plan at a desirable location. Just minutes to shopping and right around the corner from Chi Che Wang Park. This home has 3 bedrooms each with ensuite bath on 2nd floor + 2 more bedrooms in the lower level. Superb construction features include: brick facade & Hardie siding exterior, 2-car detached garage with DECK ABOVE GARAGE, fenced back yard, and high ceilings throughout the home. These BRAND NEW homes come with upscale interior finishes and thoughtful details that are truly luxurious and elegant. Sun-drenched formal living room has has Southern exposure. Large windows by the formal dining area which is connected to a butler's pantry. The kitchen is thoughtfully designed for everyday use and entertaining! Bosch appliances package + Sharp drawer microwave. There's a ton of cabinet drawers and double-stack cabinets for optimal STORAGE. Adjacent to the kitchen, a spacious family room is built out with contemporary COFFERED CEILING. What a great flow of main living space! This 4041sf home has several living spaces to accommodate everyone! Lower level has spacious REC room with wet bar, office/4th bedroom, 5th bedroom, full bathroom, and more storage space. Wolfram Collection offers a unique opportunity for homeowners to live and enjoy luxury effortlessly at an amazing location. There are other homes under construction where buyers can choose interior finishes! Photos are taken from 2 different model homes.
Contact an agent
Home facts
- Year built:2025
- Listing ID #:12382037
- Added:114 day(s) ago
- Updated:September 25, 2025 at 01:28 PM
Rooms and interior
- Bedrooms:5
- Total bathrooms:5
- Full bathrooms:4
- Half bathrooms:1
- Living area:4,041 sq. ft.
Heating and cooling
- Cooling:Central Air
- Heating:Electric, Forced Air, Natural Gas, Sep Heating Systems - 2+
Structure and exterior
- Year built:2025
- Building area:4,041 sq. ft.
- Lot area:0.77 Acres
Schools
- High school:Lake View High School
- Middle school:Burley Elementary School
- Elementary school:Burley Elementary School
Utilities
- Water:Public
- Sewer:Public Sewer
Finances and disclosures
- Price:$1,850,000
- Price per sq. ft.:$457.81
New listings near 1636 W Wolfram Street
- New
 $289,000Active3 beds 2 baths2,000 sq. ft.
$289,000Active3 beds 2 baths2,000 sq. ft.7141 N Kedzie Avenue #1515, Chicago, IL 60645
MLS# 12473789Listed by: @PROPERTIES CHRISTIE'S INTERNATIONAL REAL ESTATE - Open Sat, 10am to 12pmNew
 $775,000Active3 beds 3 baths2,498 sq. ft.
$775,000Active3 beds 3 baths2,498 sq. ft.4646 N Greenview Avenue #25, Chicago, IL 60640
MLS# 12474430Listed by: @PROPERTIES CHRISTIE'S INTERNATIONAL REAL ESTATE - New
 $379,900Active4 beds 3 baths
$379,900Active4 beds 3 baths6253 N Harlem Avenue, Chicago, IL 60631
MLS# 12475269Listed by: O'NEIL PROPERTY GROUP, LLC - New
 $995,000Active6 beds 3 baths
$995,000Active6 beds 3 baths1922 N Humboldt Boulevard, Chicago, IL 60647
MLS# 12475666Listed by: NEW ERA CHICAGO, LLC - New
 $159,900Active2 beds 1 baths900 sq. ft.
$159,900Active2 beds 1 baths900 sq. ft.5601 W Byron Street #GA, Chicago, IL 60634
MLS# 12475941Listed by: NEW CENTURY MANAGEMENT & RE CO - New
 $674,900Active3 beds 2 baths1,900 sq. ft.
$674,900Active3 beds 2 baths1,900 sq. ft.333 S Desplaines Street #607, Chicago, IL 60661
MLS# 12476128Listed by: REDFIN CORPORATION - Open Sat, 10am to 12pmNew
 $699,900Active3 beds 2 baths1,800 sq. ft.
$699,900Active3 beds 2 baths1,800 sq. ft.1134 W Fullerton Avenue #1, Chicago, IL 60614
MLS# 12479597Listed by: EXP REALTY - New
 $390,000Active2 beds 2 baths1,602 sq. ft.
$390,000Active2 beds 2 baths1,602 sq. ft.5201 S Cornell Avenue #20E, Chicago, IL 60615
MLS# 12480109Listed by: @PROPERTIES CHRISTIE'S INTERNATIONAL REAL ESTATE - New
 $500,000Active6 beds 3 baths
$500,000Active6 beds 3 baths3462 W North Avenue, Chicago, IL 60647
MLS# 12480884Listed by: CROSS STREET REAL ESTATE - New
 $7,995,000Active6 beds 8 baths9,512 sq. ft.
$7,995,000Active6 beds 8 baths9,512 sq. ft.1878 N Orchard Street, Chicago, IL 60614
MLS# 12481062Listed by: PREMIER RELOCATION, INC.
