1915 N Albany Avenue, Chicago, IL 60647
Local realty services provided by:Better Homes and Gardens Real Estate Star Homes
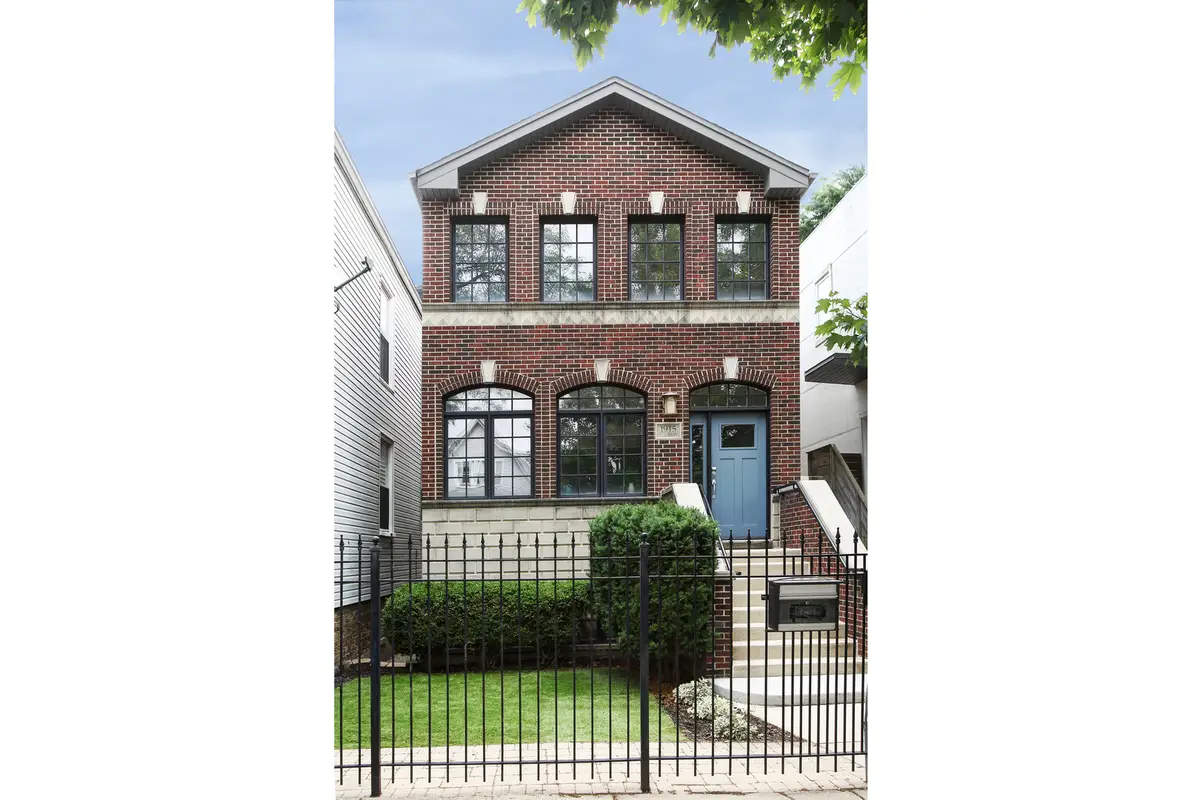
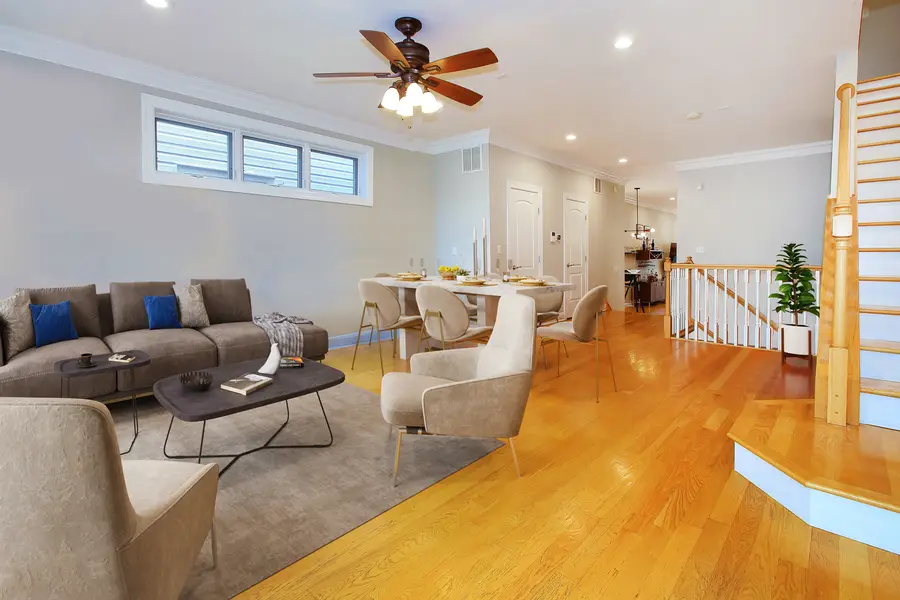
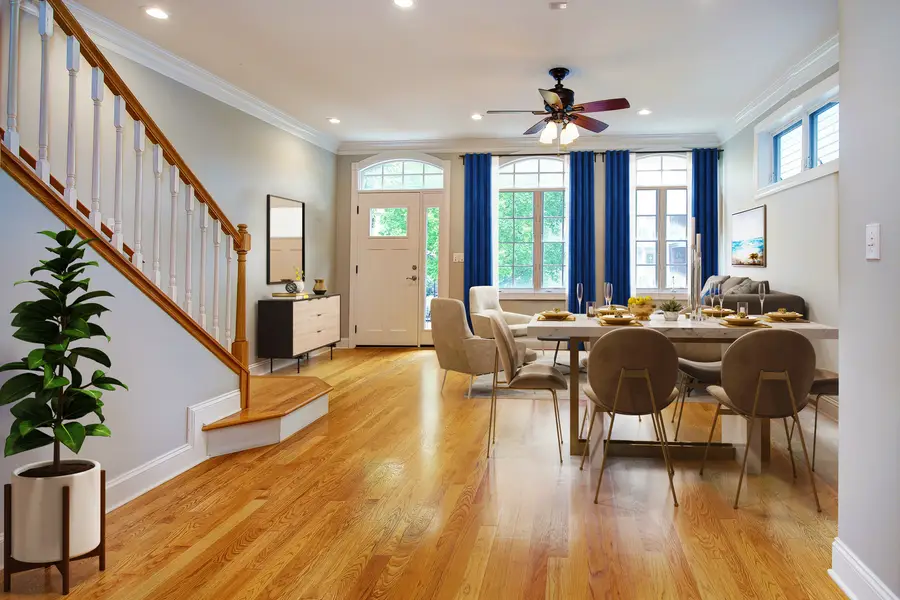
1915 N Albany Avenue,Chicago, IL 60647
$1,099,000
- 4 Beds
- 4 Baths
- 2,413 sq. ft.
- Single family
- Pending
Listed by:thomas hanigan
Office:re/max 10 lincoln park
MLS#:12414053
Source:MLSNI
Price summary
- Price:$1,099,000
- Price per sq. ft.:$455.45
About this home
CONSTRUCTED IN 2004, 1915 N ALBANY FEATURES FOUR BEDROOMS AND 3.5 BATHS, ENCOMPASSING 3900 SQUARE FEET, WITH 2600 SQUARE FEET ABOVE GRADE AND AN ADDITIONAL 1300 SQUARE FEET ON THE GARDEN LEVEL. THE MAIN LEVEL OFFERS AN OPEN-CONCEPT DESIGN, INTEGRATING A DINING AND LIVING ROOM COMBINATION, A POWDER ROOM, AND AN EXPANSIVE KITCHEN. THE KITCHEN IS EQUIPPED WITH STAINLESS STEEL APPLIANCES, GENEROUS STONE COUNTER SPACE, AMPLE CABINETRY, AND AN OVERSIZED FAMILY ROOM. THE ENTIRETY OF THE FIRST FLOOR IS ADORNED WITH ELEGANT CROWN MOLDING. ASCENDING TO THE SECOND FLOOR, ONE IS GREETED BY A THOUGHTFULLY DESIGNED LAYOUT THAT INCLUDES THREE GENEROUSLY SIZED BEDROOMS AND TWO FULL BATHROOMS, ALL UNIFIED BY STRIKING CATHEDRAL CEILINGS THAT ENHANCE A SENSE OF SPACE AND LIGHT. EACH OF THE THREE BEDROOMS IS A SANCTUARY OF COMFORT AND CONVENIENCE, OFFERING SUBSTANTIAL CLOSET SPACE TO ACCOMMODATE A COMPREHENSIVE WARDROBE AND PERSONAL BELONGINGS. THE PRIMARY SUITE, IN PARTICULAR, IS METICULOUSLY APPOINTED WITH NOT JUST ONE, BUT FOUR SEPARATE CLOSETS, PROVIDING UNPARALLELED STORAGE SOLUTIONS AND CONTRIBUTING TO A SENSE OF ORDER AND TRANQUILITY. THE PRIMARY BATH, A TESTAMENT TO MODERN ELEGANCE, UNDERWENT A COMPREHENSIVE RENOVATION IN 2023, RESULTING IN A SOPHISTICATED SPACE THAT NOW FEATURES A SLEEK, GLASS-ENCLOSED WALK-IN SHOWER COMPLEMENTED BY A CONTEMPORARY DOUBLE SINK VANITY, PROVIDING AMPLE COUNTER SPACE AND STORAGE, TRULY MAKING IT A HIGHLIGHT OF THIS HOME. THE FINISHED LOWER LEVEL, DISTINGUISHED BY 9-FOOT CEILINGS, INCLUDES A RECREATION ROOM, A FOURTH BEDROOM (ADAPTABLE AS AN OFFICE), A FULL BATH, AND A UTILITY ROOM. OUTDOOR AMENITIES INCLUDE TWO FULL-SIZED DECKS: ONE ACCESSIBLE FROM THE FAMILY ROOM, AND THE SECOND SPANNING THE ENTIRE TWO-CAR GARAGE. AN EXCEPTIONAL LOCATION; SITUATED ON A TRANQUIL, TREE-LINED STREET, THIS HOME STANDS ONE BLOCK FROM THE 606 TRAIL AND HALF A BLOCK FROM ARMITAGE AVENUE'S RESTAURANT ROW. VERDANT AND LAID BACK PALMER SQUARE IS STEPS AWAY, AND THE CALIFORNIA BLUE LINE ONLY STEPS FROM PALMER SQUARE.
Contact an agent
Home facts
- Year built:2004
- Listing Id #:12414053
- Added:34 day(s) ago
- Updated:August 13, 2025 at 07:39 AM
Rooms and interior
- Bedrooms:4
- Total bathrooms:4
- Full bathrooms:3
- Half bathrooms:1
- Living area:2,413 sq. ft.
Heating and cooling
- Cooling:Central Air, Zoned
- Heating:Electric, Heat Pump, Natural Gas, Sep Heating Systems - 2+
Structure and exterior
- Roof:Asphalt
- Year built:2004
- Building area:2,413 sq. ft.
Utilities
- Water:Public
- Sewer:Public Sewer
Finances and disclosures
- Price:$1,099,000
- Price per sq. ft.:$455.45
- Tax amount:$14,104 (2023)
New listings near 1915 N Albany Avenue
- New
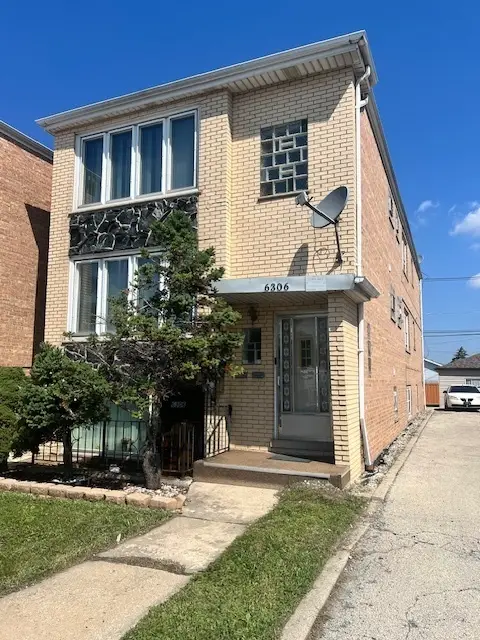 $574,000Active8 beds 5 baths
$574,000Active8 beds 5 baths6306 S Archer Avenue, Chicago, IL 60638
MLS# 12423626Listed by: DELTA REALTY, CORP. - New
 $489,000Active2 beds 2 baths1,450 sq. ft.
$489,000Active2 beds 2 baths1,450 sq. ft.4417 N Racine Avenue #1N, Chicago, IL 60640
MLS# 12427746Listed by: @PROPERTIES CHRISTIE'S INTERNATIONAL REAL ESTATE - Open Sat, 12 to 2pmNew
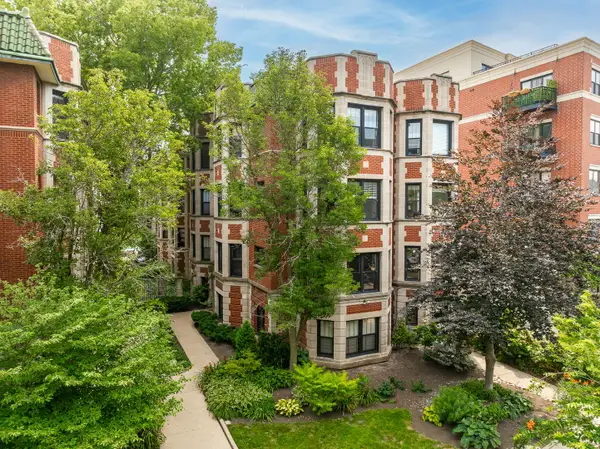 $550,000Active3 beds 2 baths1,900 sq. ft.
$550,000Active3 beds 2 baths1,900 sq. ft.7631 N Eastlake Terrace #2A-3A, Chicago, IL 60626
MLS# 12432704Listed by: PLATINUM PARTNERS REALTORS - New
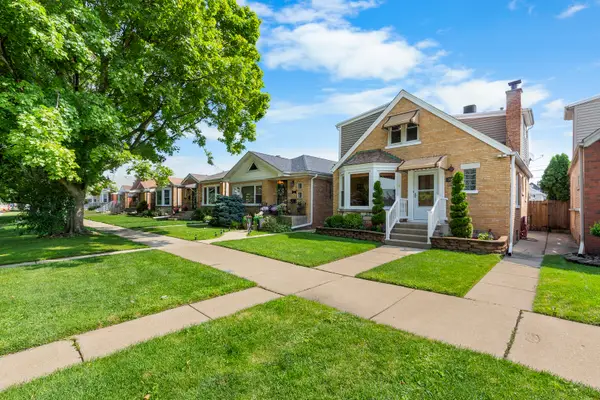 $519,900Active4 beds 3 baths2,230 sq. ft.
$519,900Active4 beds 3 baths2,230 sq. ft.3919 N Oriole Avenue, Chicago, IL 60634
MLS# 12439969Listed by: COMPASS - New
 $359,900Active4 beds 2 baths1,158 sq. ft.
$359,900Active4 beds 2 baths1,158 sq. ft.5331 W 53rd Place, Chicago, IL 60638
MLS# 12440831Listed by: REALTY OF AMERICA, LLC - New
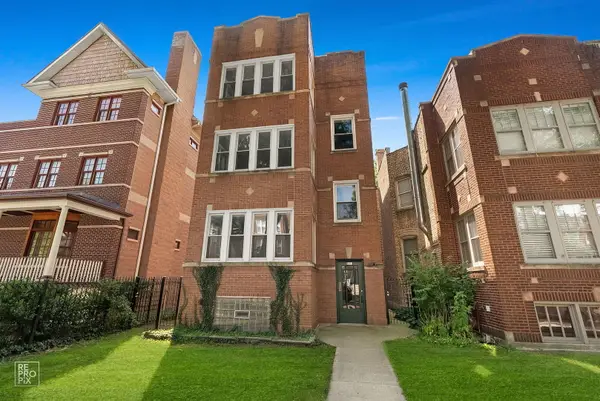 $1,050,000Active6 beds 3 baths
$1,050,000Active6 beds 3 baths2527 W Ainslie Street, Chicago, IL 60625
MLS# 12444579Listed by: DCG REALTY - New
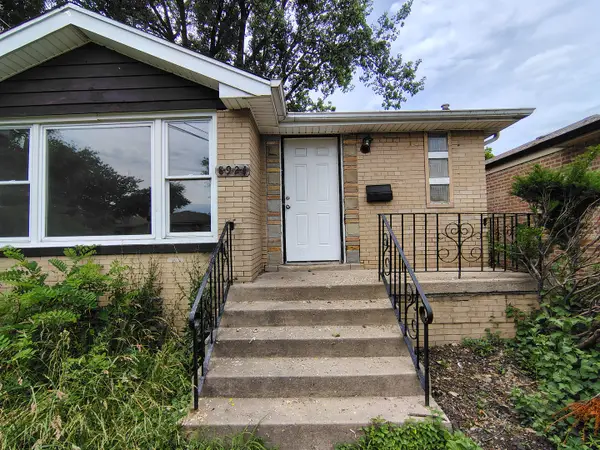 $139,950Active5 beds 2 baths1,052 sq. ft.
$139,950Active5 beds 2 baths1,052 sq. ft.8924 S Paulina Street, Chicago, IL 60620
MLS# 12445214Listed by: PEARSON REALTY GROUP - New
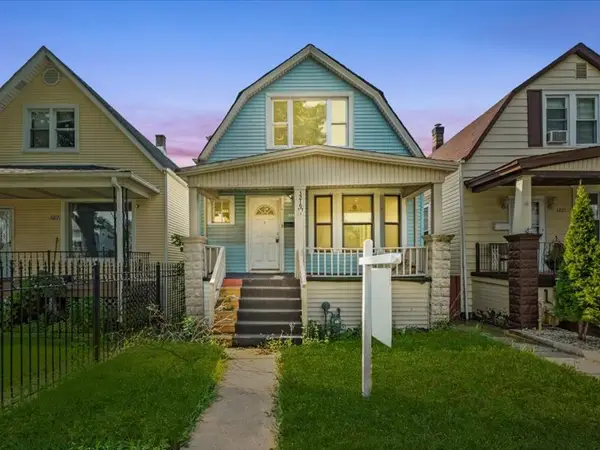 $249,900Active4 beds 3 baths
$249,900Active4 beds 3 baths3219 W 64th Street, Chicago, IL 60629
MLS# 12445447Listed by: RE/MAX MI CASA - New
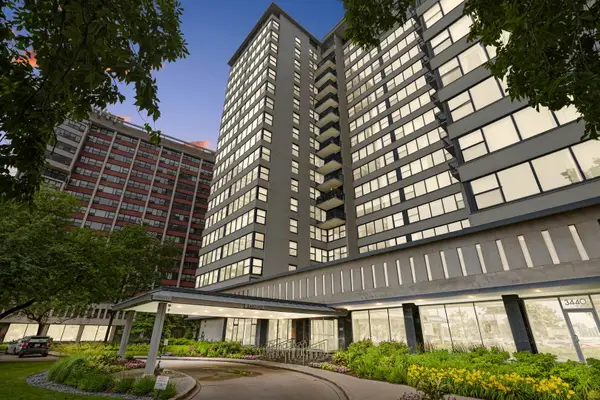 $309,900Active2 beds 2 baths1,250 sq. ft.
$309,900Active2 beds 2 baths1,250 sq. ft.3430 N Lake Shore Drive #6P, Chicago, IL 60657
MLS# 12445676Listed by: COLDWELL BANKER - New
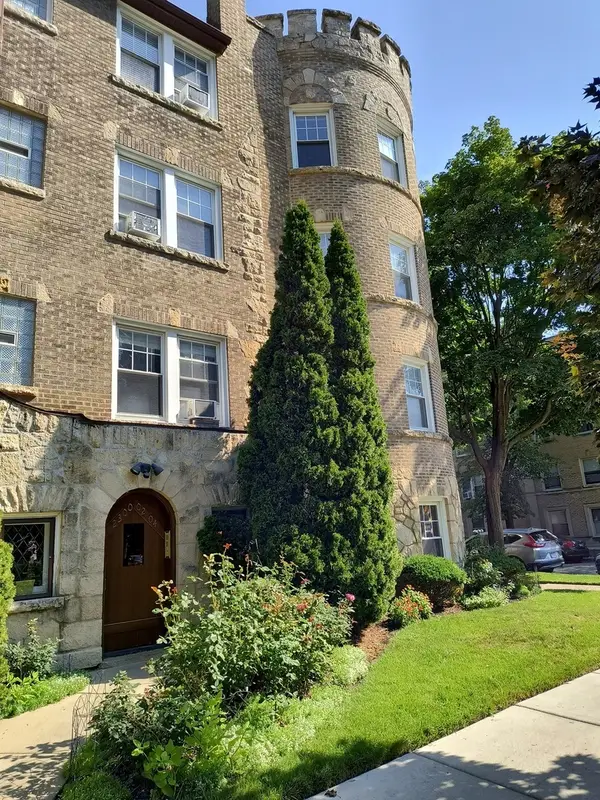 $198,000Active2 beds 1 baths1,200 sq. ft.
$198,000Active2 beds 1 baths1,200 sq. ft.2300 W Farwell Avenue #2, Chicago, IL 60645
MLS# 12446131Listed by: BERG PROPERTIES
